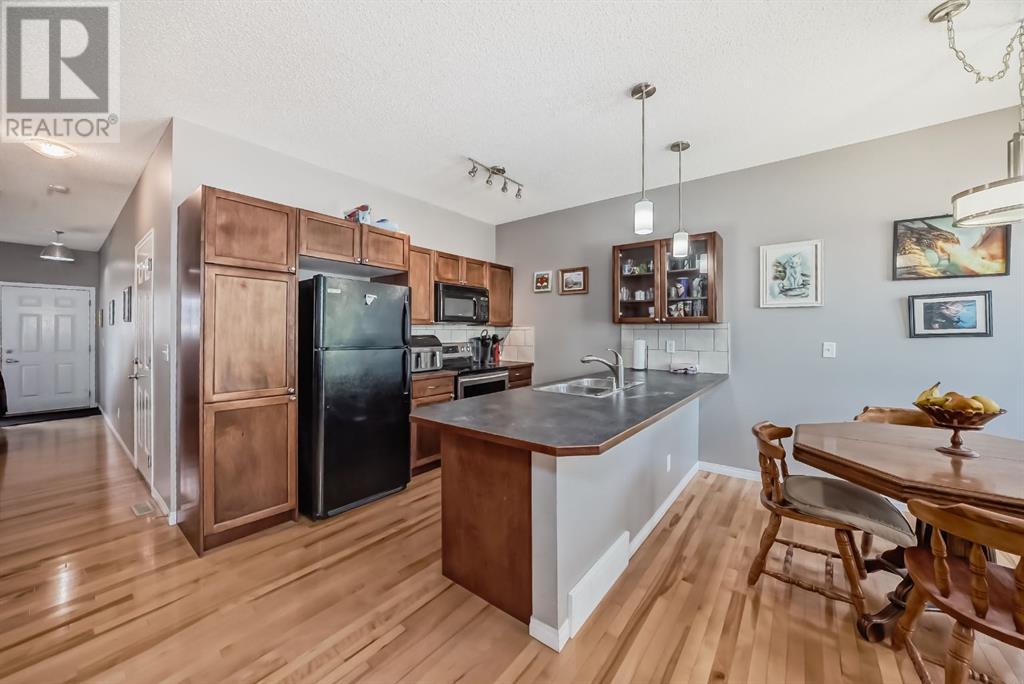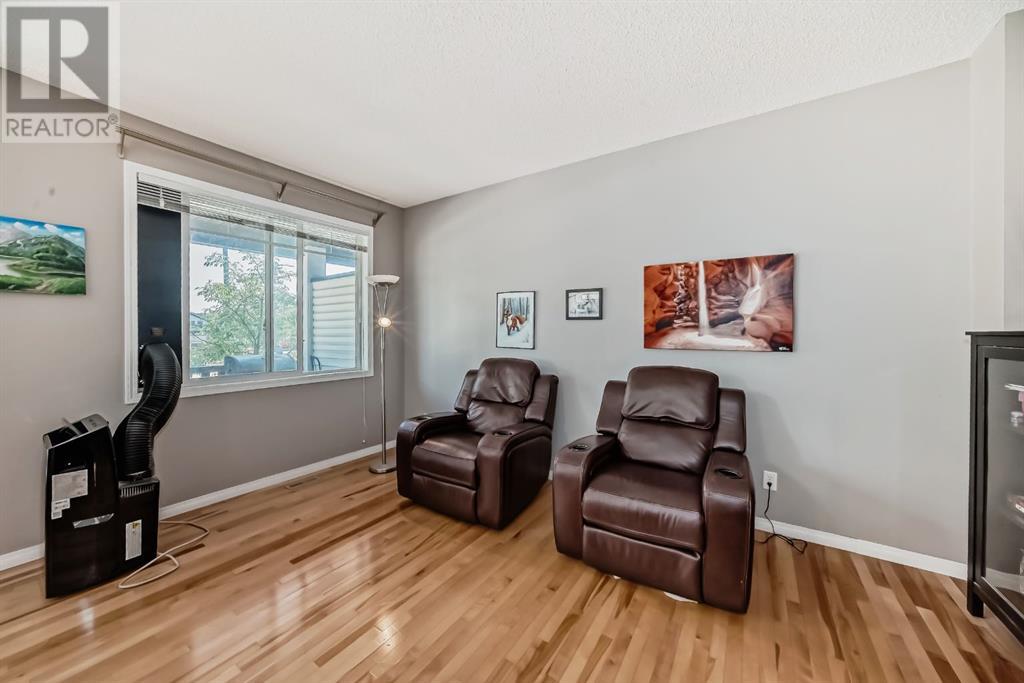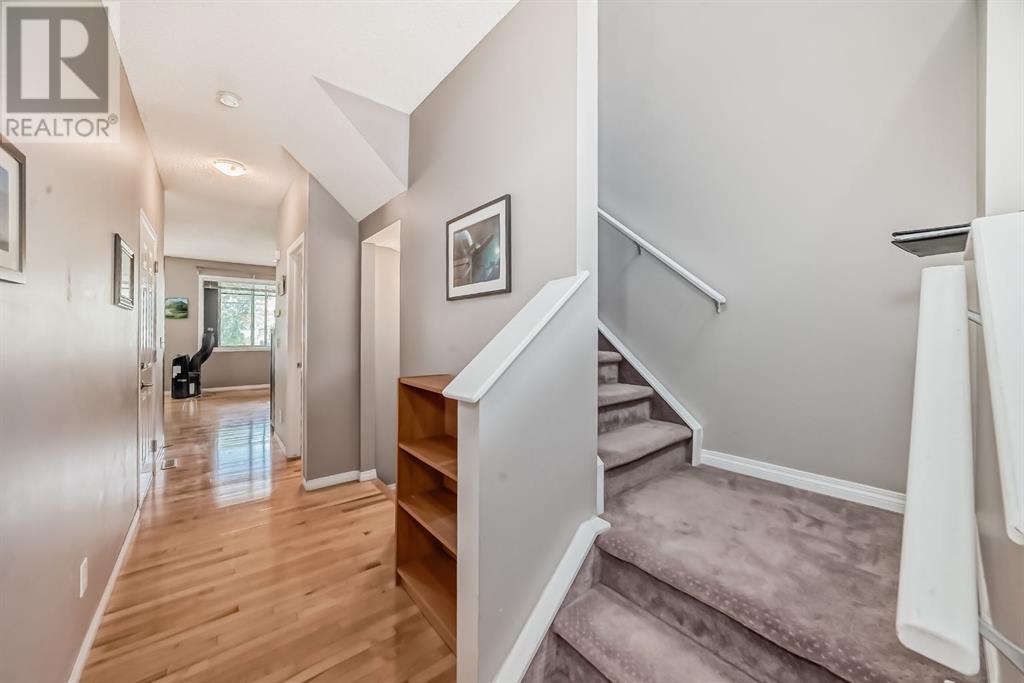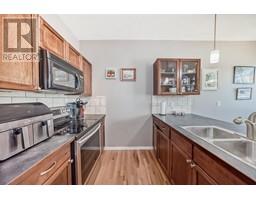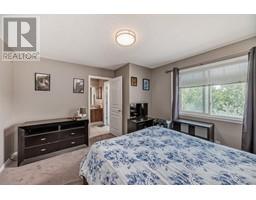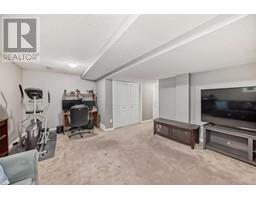Calgary Real Estate Agency
158 Everridge Gardens Sw Calgary, Alberta T2Y 2T2
$469,900Maintenance, Condominium Amenities, Common Area Maintenance, Insurance, Property Management, Reserve Fund Contributions, Waste Removal
$326.15 Monthly
Maintenance, Condominium Amenities, Common Area Maintenance, Insurance, Property Management, Reserve Fund Contributions, Waste Removal
$326.15 MonthlyFULLY DEVELOPED 2 STOREY TOWN HOME IN EVERGREEN WITH 1729 SQ FT OF LIVING SPACE AND A SINGLE ATTACHED GARAGE. The main floor area features hardwood flooring, 9ft ceilings, large kitchen with extra cabinets and a dining room with doors leading to your private covered deck. The upstairs offers 2 large bedrooms both having large walk-in closets and 2 full ensuites, a walk-in laundry room that is very spacious and has extra storage and also an office/den area with a built-in desk. The lower level is professionally finished with a great area for a home theatre or a family room. The attached garage is insulated and drywalled. Lots of visitor parking. Emerald Landing is located close to shopping, schools, banks, restaurants and FishCreek Park. Easy access to Stoney Trail. (id:41531)
Property Details
| MLS® Number | A2150724 |
| Property Type | Single Family |
| Community Name | Evergreen |
| Amenities Near By | Playground, Schools, Shopping |
| Community Features | Pets Allowed With Restrictions |
| Features | No Smoking Home, Parking |
| Parking Space Total | 2 |
| Plan | 0612673 |
| Structure | Deck, Porch, Porch, Porch |
Building
| Bathroom Total | 3 |
| Bedrooms Above Ground | 2 |
| Bedrooms Total | 2 |
| Appliances | Washer, Refrigerator, Dishwasher, Stove, Dryer, Microwave, Window Coverings, Garage Door Opener |
| Basement Development | Finished |
| Basement Type | Full (finished) |
| Constructed Date | 2006 |
| Construction Style Attachment | Attached |
| Cooling Type | None |
| Exterior Finish | Vinyl Siding |
| Fireplace Present | No |
| Flooring Type | Carpeted, Hardwood, Tile |
| Foundation Type | Poured Concrete |
| Half Bath Total | 1 |
| Heating Type | Forced Air |
| Stories Total | 2 |
| Size Interior | 1295.2 Sqft |
| Total Finished Area | 1295.2 Sqft |
| Type | Row / Townhouse |
Parking
| Attached Garage | 1 |
Land
| Acreage | No |
| Fence Type | Not Fenced |
| Land Amenities | Playground, Schools, Shopping |
| Landscape Features | Landscaped |
| Size Depth | 7.19 M |
| Size Frontage | 1.86 M |
| Size Irregular | 144.00 |
| Size Total | 144 M2|0-4,050 Sqft |
| Size Total Text | 144 M2|0-4,050 Sqft |
| Zoning Description | M-1 D75 |
Rooms
| Level | Type | Length | Width | Dimensions |
|---|---|---|---|---|
| Second Level | Primary Bedroom | 12.25 Ft x 13.00 Ft | ||
| Second Level | Bedroom | 13.00 Ft x 9.92 Ft | ||
| Second Level | Laundry Room | 8.50 Ft x 5.42 Ft | ||
| Second Level | 4pc Bathroom | .00 Ft x .00 Ft | ||
| Second Level | 4pc Bathroom | .00 Ft x .00 Ft | ||
| Lower Level | Family Room | 14.67 Ft x 18.67 Ft | ||
| Main Level | Living Room | 15.33 Ft x 10.92 Ft | ||
| Main Level | Kitchen | 9.50 Ft x 10.83 Ft | ||
| Main Level | Dining Room | 8.67 Ft x 9.00 Ft | ||
| Main Level | 2pc Bathroom | .00 Ft x .00 Ft |
https://www.realtor.ca/real-estate/27189637/158-everridge-gardens-sw-calgary-evergreen
Interested?
Contact us for more information



