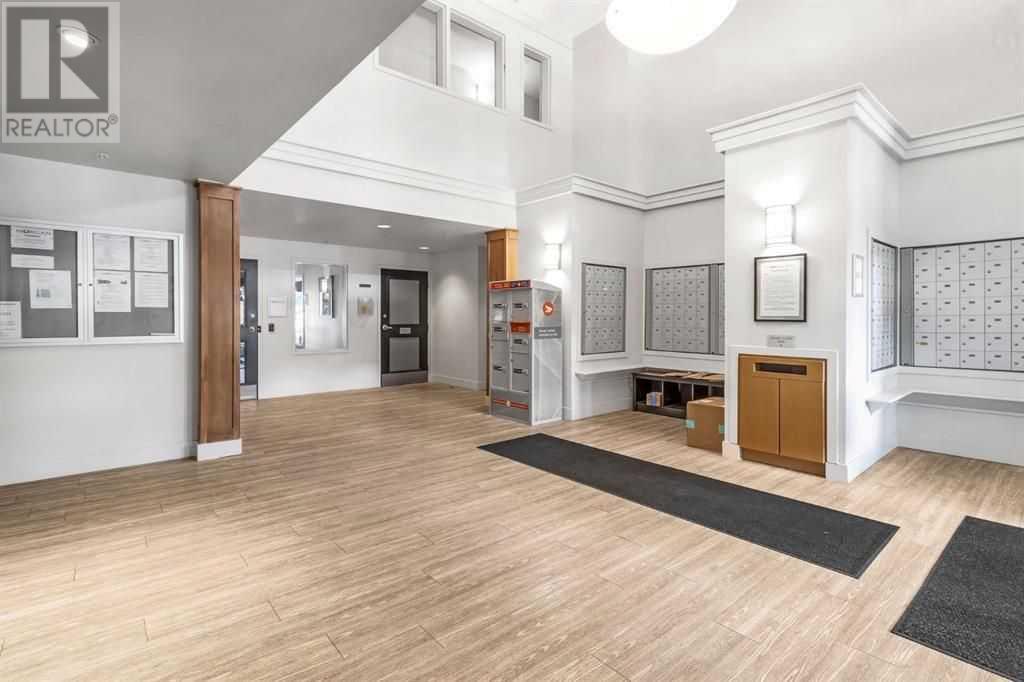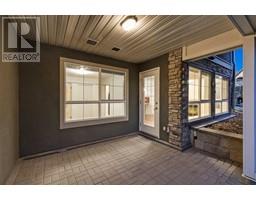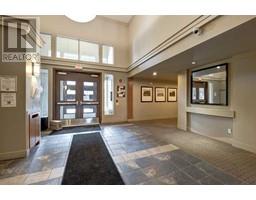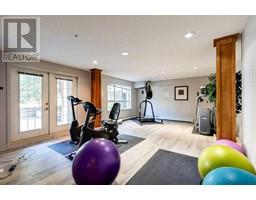Calgary Real Estate Agency
155, 35 Richard Court Sw Calgary, Alberta T3E 7N9
$249,900Maintenance, Condominium Amenities, Common Area Maintenance, Heat, Insurance, Ground Maintenance, Reserve Fund Contributions
$401.14 Monthly
Maintenance, Condominium Amenities, Common Area Maintenance, Heat, Insurance, Ground Maintenance, Reserve Fund Contributions
$401.14 MonthlyWELCOME to this FRESHLY PAINTED, (CORNER) Apartment that has 540 Sq Ft in the MORGAN Building, a 17’ X 8’ TITLED PARKING STALL in the HEATED UNDERGROUND PARKADE, a 3’ X 3’ Assigned STORAGE LOCKER, an 11’7” X 10’3” PATIO in the VIBRANT Community of LINCOLN PARK!!! This WELL-MAINTAINED Building incl/FITNESS CENTRE, PARTY ROOM, COVERED OUTDOOR GAZEBO, RECREATION ROOM w/Billiards, + Darts, BICYCLE STORAGE, + 30 UNDERGROUND VISITOR PARKING STALLS (w/Owner access), GUEST SUITES (can be rented), + MORE!!! This HOME has a Tiled Foyer, Front Closet, + a 4 pc Cheater EN-SUITE Bathroom incl/NEW Toilet, + a Soaker Tub to RELAX after a long day, + Shelving for STORAGE. The Stacked Washer-Dryer in the Laundry Room, + the Kitchen has Wood/Silver Cabinetry, SS/Black Appliances, Tiled Backsplash, Countertops incl/Breakfast Bar (Shelving underneath for Storage) for those On-The-Go Meals. The NEW LUXURY VINYL PLANK Flooring leads into the Living Room in this OPEN CONCEPT area for ENTERTAINING w/LOVED ONES. The Corner GAS Fireplace w/Mantle will hold a TV or Decorations. It is PERFECT for those chilly evenings to feel COZY on the couch with a blanket or read a book ENJOYING the AMBIENCE of the fire. The HUGE windows bring in NATURAL LIGHT giving this a SPACIOUS feel. The Dining Room accommodates FAMILY meals while you share MEMORIES, + LAUGHTER around the table. A door opens to the EXTRA-LARGE BRICK COVERED Patio w/LARGE TREES for PRIVACY where you can sit outside basking in the Fresh Air, + Sunshine. Drinking a coffee/tea or watching the leaves change color to slow down time while planning or reflecting on your day. The Primary Bedroom has a LARGE window, a WALK-IN Closet w/Wire Shelving, + access to the Bathroom. This CORNER unit makes this HOME BIGGER, + BRIGHTER due to having EXTRA Windows. It has a GUEST SUITE (#156) on 1 side, + another unit on the other. It has NEW LIGHTING, + NEW room darkening shades. This is an AMAZING LOCATION incl/MOUNT ROYAL UNIVERSITY a short distance awa y, approximately a 10-minute drive to DOWNTOWN, SHOPPING/RESTAURANTS, + AMENITIES in Marda Loop, EASY access to the ROCKY MOUNTAINS. Walkways, + Main Roadways. BOOK your Showing TODAY!!! (id:41531)
Property Details
| MLS® Number | A2168313 |
| Property Type | Single Family |
| Community Name | Lincoln Park |
| Amenities Near By | Park, Playground, Schools, Shopping |
| Community Features | Pets Allowed With Restrictions |
| Features | No Animal Home, No Smoking Home, Gas Bbq Hookup, Parking |
| Parking Space Total | 1 |
| Plan | 0310427 |
Building
| Bathroom Total | 1 |
| Bedrooms Above Ground | 1 |
| Bedrooms Total | 1 |
| Amenities | Exercise Centre, Party Room, Recreation Centre |
| Appliances | Washer, Refrigerator, Dishwasher, Stove, Dryer, Microwave Range Hood Combo, Window Coverings, Garage Door Opener |
| Basement Type | See Remarks |
| Constructed Date | 2003 |
| Construction Material | Poured Concrete |
| Construction Style Attachment | Attached |
| Cooling Type | None |
| Exterior Finish | Concrete, Stone, Vinyl Siding |
| Fire Protection | Smoke Detectors |
| Fireplace Present | Yes |
| Fireplace Total | 1 |
| Flooring Type | Tile, Vinyl Plank |
| Foundation Type | Poured Concrete |
| Heating Type | Baseboard Heaters, Hot Water |
| Stories Total | 4 |
| Size Interior | 5407 Sqft |
| Total Finished Area | 540.07 Sqft |
| Type | Apartment |
Parking
| Garage | |
| Visitor Parking | |
| Heated Garage | |
| Underground |
Land
| Acreage | No |
| Fence Type | Not Fenced |
| Land Amenities | Park, Playground, Schools, Shopping |
| Landscape Features | Lawn |
| Size Total Text | Unknown |
| Zoning Description | M-h1 D321 |
Rooms
| Level | Type | Length | Width | Dimensions |
|---|---|---|---|---|
| Basement | Other | 17.00 Ft x 8.00 Ft | ||
| Basement | Storage | 3.00 Ft x 3.00 Ft | ||
| Main Level | Living Room | 12.00 Ft x 11.00 Ft | ||
| Main Level | Kitchen | 11.00 Ft x 11.00 Ft | ||
| Main Level | Dining Room | 10.42 Ft x 7.00 Ft | ||
| Main Level | Primary Bedroom | 10.83 Ft x 10.42 Ft | ||
| Main Level | Other | 5.08 Ft x 4.25 Ft | ||
| Main Level | 4pc Bathroom | 10.17 Ft x 4.83 Ft | ||
| Main Level | Foyer | 7.00 Ft x 3.83 Ft | ||
| Main Level | Laundry Room | 3.00 Ft x 3.00 Ft | ||
| Main Level | Other | 11.58 Ft x 10.25 Ft |
Utilities
| Cable | Connected |
| Electricity | Connected |
| Natural Gas | Connected |
| Telephone | Connected |
| Sewer | Connected |
| Water | Connected |
https://www.realtor.ca/real-estate/27474340/155-35-richard-court-sw-calgary-lincoln-park
Interested?
Contact us for more information






































































