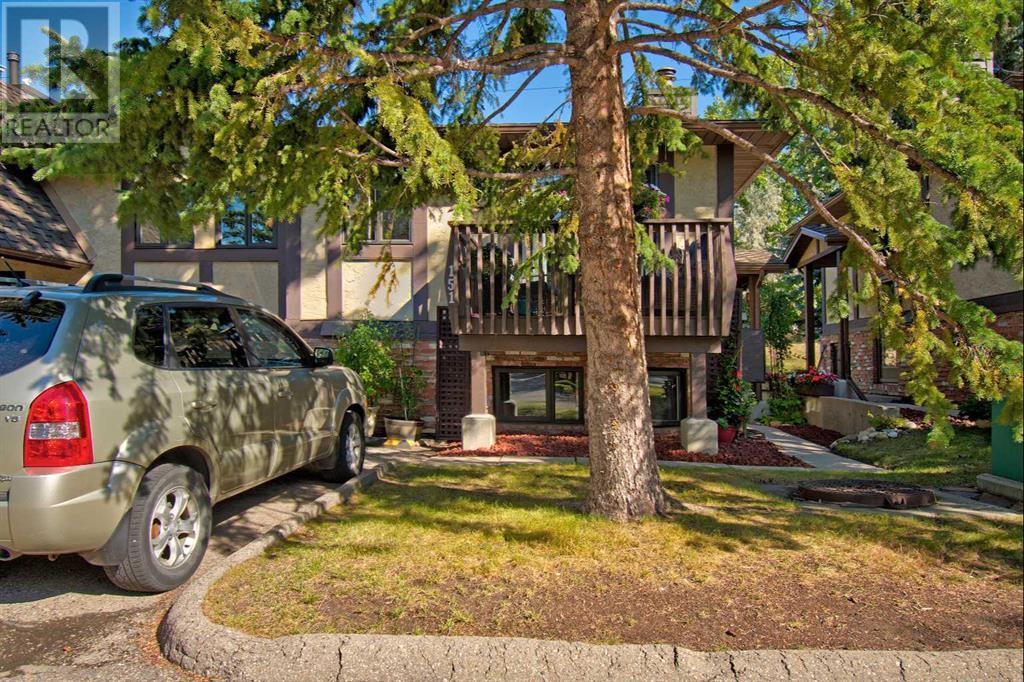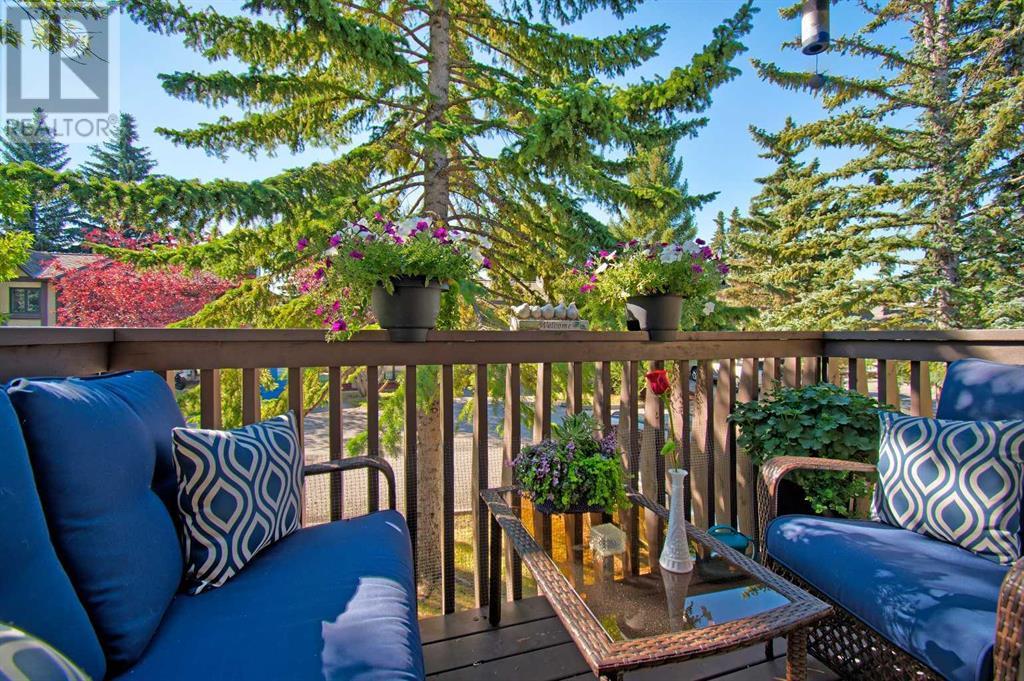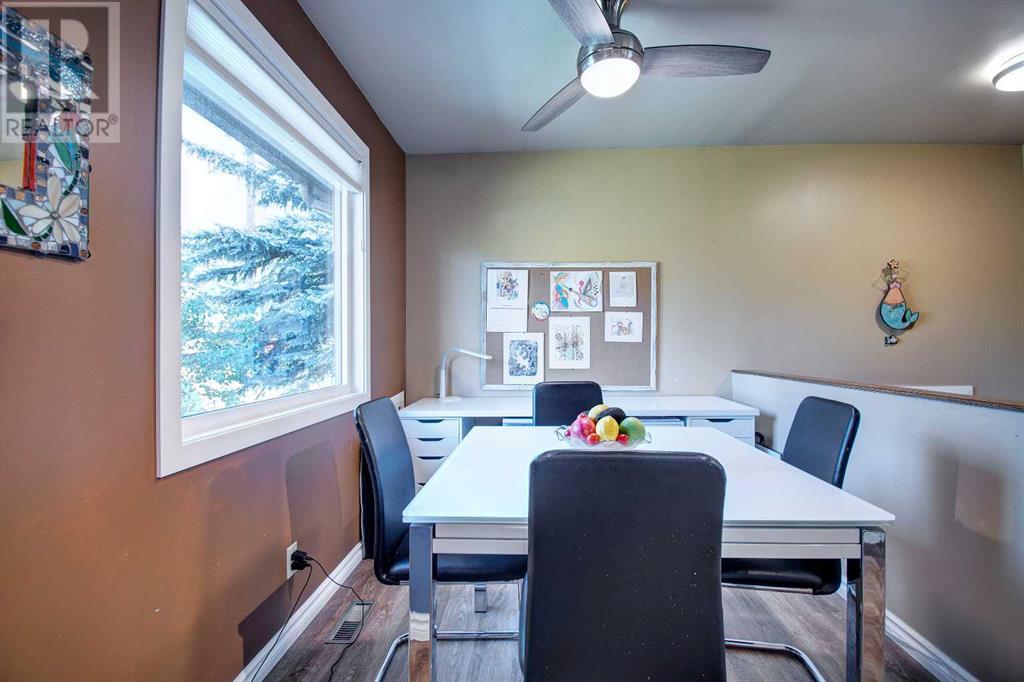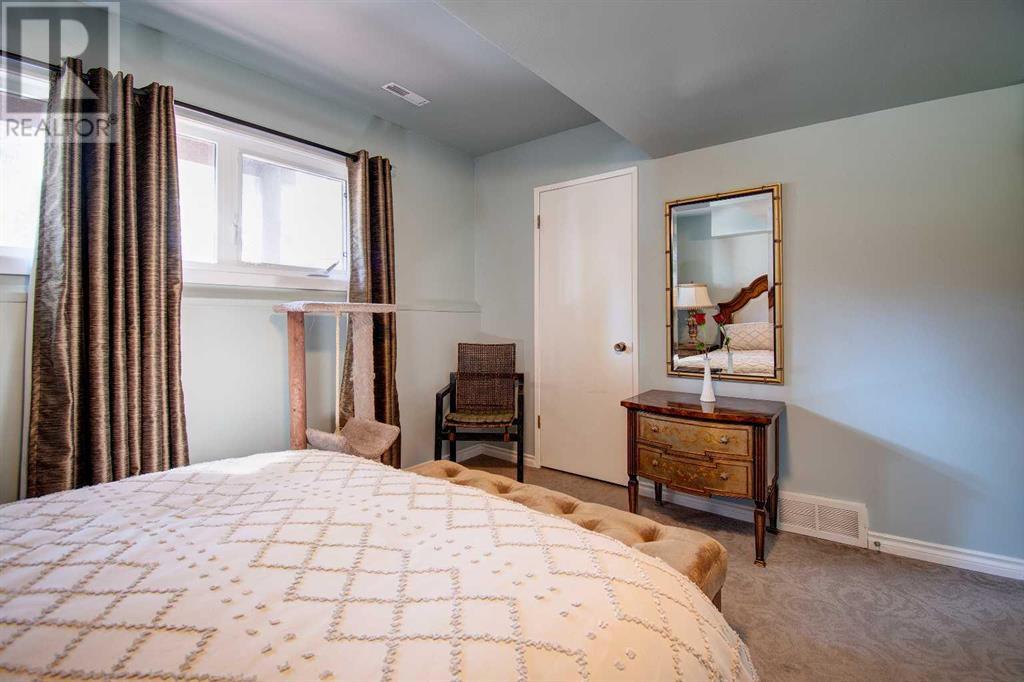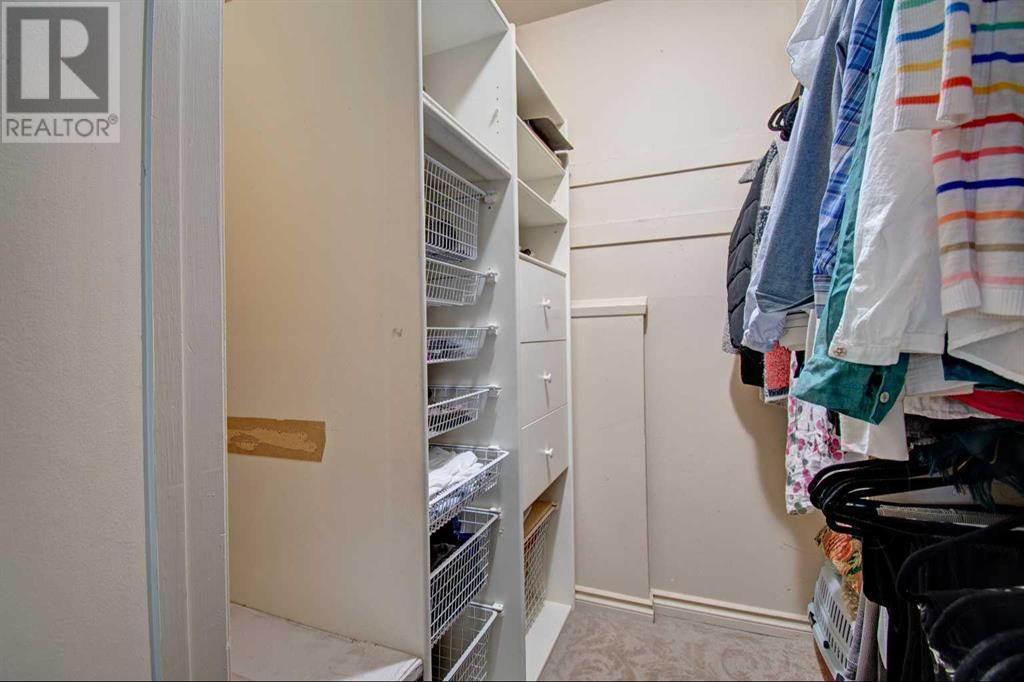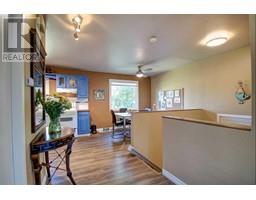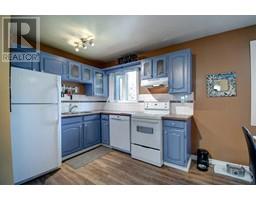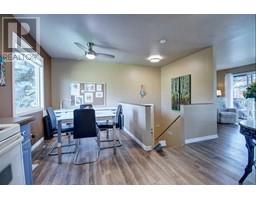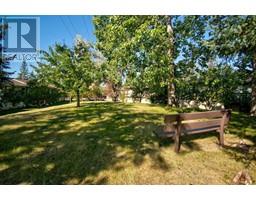Calgary Real Estate Agency
151 Storybook Terrace Nw Calgary, Alberta T3G 1Y5
$299,900Maintenance, Common Area Maintenance, Insurance, Ground Maintenance, Property Management, Waste Removal
$414 Monthly
Maintenance, Common Area Maintenance, Insurance, Ground Maintenance, Property Management, Waste Removal
$414 MonthlyStorybook Village is a 18+ ADULT living community easy walking to Crowfoot Center for all your needs. This BILEVEL unit shows pride of ownership. Ideal for the working couple, single or senior with assigned parking out front of your unit. Peaceful quiet setting with green area out back and front balcony for BBQ or sitting with morning coffee. No car, no problem transit is close by. Cozy up in front of wood burning FIREPLACE. Large white doored WALL UNIT for your computer and/ or TV or other hidden treasures you want to store . This unit is nested in the interior of complex with plenty of visitor parking close by . Have an Extra car ask about available extra parking by request. 2 Bedrooms and 4 pce bath are located on the lower level along with stacked laundry. The primary bedroom has a walk-in closet with great size note in photos. Extra storage under stairs . Possession can be arranged in 15 days or neg. Please give as much notice as possible for showings (id:41531)
Property Details
| MLS® Number | A2163440 |
| Property Type | Single Family |
| Community Name | Ranchlands |
| Amenities Near By | Playground, Schools, Shopping |
| Community Features | Pets Allowed With Restrictions, Age Restrictions |
| Features | Closet Organizers, Parking |
| Parking Space Total | 1 |
| Plan | 8011509 |
| Structure | See Remarks |
Building
| Bathroom Total | 1 |
| Bedrooms Below Ground | 2 |
| Bedrooms Total | 2 |
| Appliances | Refrigerator, Dishwasher, Stove, See Remarks, Window Coverings, Washer/dryer Stack-up |
| Architectural Style | Bi-level |
| Basement Development | Finished |
| Basement Type | Full (finished) |
| Constructed Date | 1980 |
| Construction Material | Poured Concrete, Wood Frame |
| Construction Style Attachment | Attached |
| Cooling Type | None |
| Exterior Finish | Brick, Concrete, Stucco |
| Fireplace Present | Yes |
| Fireplace Total | 1 |
| Flooring Type | Carpeted, Ceramic Tile, Laminate |
| Foundation Type | Poured Concrete |
| Heating Type | Forced Air |
| Size Interior | 489 Sqft |
| Total Finished Area | 489 Sqft |
| Type | Row / Townhouse |
Parking
| Parking Pad |
Land
| Acreage | No |
| Fence Type | Not Fenced |
| Land Amenities | Playground, Schools, Shopping |
| Size Total Text | Unknown |
| Zoning Description | M-c1 D38 |
Rooms
| Level | Type | Length | Width | Dimensions |
|---|---|---|---|---|
| Basement | Primary Bedroom | 12.92 Ft x 9.83 Ft | ||
| Basement | Other | 6.17 Ft x 4.92 Ft | ||
| Basement | Bedroom | 10.58 Ft x 6.75 Ft | ||
| Basement | Laundry Room | 4.83 Ft x 4.25 Ft | ||
| Basement | 4pc Bathroom | .00 Ft x .00 Ft | ||
| Main Level | Living Room | 18.25 Ft x 10.08 Ft | ||
| Main Level | Kitchen | 10.25 Ft x 8.00 Ft | ||
| Main Level | Dining Room | 8.42 Ft x 7.25 Ft |
https://www.realtor.ca/real-estate/27376146/151-storybook-terrace-nw-calgary-ranchlands
Interested?
Contact us for more information
