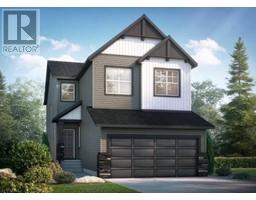4 Bedroom
3 Bathroom
2381.83 sqft
Fireplace
None
Forced Air
$845,250
Belmont - 150 Belmont Passage SW: Under Construction Opportunity. Welcome to this Emerald Model built by Shane Homes backing onto a green belt with 2,382 sq ft, 4 bedrooms, 2.5 full bathrooms, and an attached double car garage. The open main floor features a spacious kitchen with stainless steel appliances including a built-in oven, microwave, cooktop, chimney hood fan, island with seating, walk-through butler's pantry; breakfast nook with doors to the backyard, living room featuring an electric fireplace with floating hearth; lifestyle room and 2 pc powder room. The upper level features a primary bedroom at the rear of the home with walk-in closet and 5 pc ensuite with a separate soaker tub, walk-in shower, dual sinks, and separate toilet with door; 3 additional bedrooms - 2 bedrooms have walk-in closets; a large central bonus room, 4 pc main bathroom, and a separate laundry room with rough-in for sink. The lower level remains unspoiled with side entry, bathroom rough-in and sink rough-in. This home is located in the community of Belmont which offers many future amenities including the extension of the LRT Red Line, schools, and public library. It is a short commute to Macleod Trail, Stoney Trail, Spruce Meadows, Shawnessy Shopping Centre, and much more! Call for more info! **photos from other Emerald builds by Shane Homes** (id:41531)
Property Details
|
MLS® Number
|
A2140141 |
|
Property Type
|
Single Family |
|
Community Name
|
Belmont |
|
Amenities Near By
|
Park, Playground |
|
Features
|
See Remarks, No Neighbours Behind |
|
Parking Space Total
|
4 |
|
Plan
|
2310745 |
|
Structure
|
None |
Building
|
Bathroom Total
|
3 |
|
Bedrooms Above Ground
|
4 |
|
Bedrooms Total
|
4 |
|
Age
|
New Building |
|
Appliances
|
Refrigerator, Cooktop - Electric, Dishwasher, Microwave, Oven - Built-in, Hood Fan, Garage Door Opener |
|
Basement Development
|
Unfinished |
|
Basement Features
|
Separate Entrance |
|
Basement Type
|
Full (unfinished) |
|
Construction Material
|
Wood Frame |
|
Construction Style Attachment
|
Detached |
|
Cooling Type
|
None |
|
Exterior Finish
|
Stone, Vinyl Siding |
|
Fireplace Present
|
Yes |
|
Fireplace Total
|
1 |
|
Flooring Type
|
Carpeted, Tile, Vinyl Plank |
|
Foundation Type
|
Poured Concrete |
|
Half Bath Total
|
1 |
|
Heating Type
|
Forced Air |
|
Stories Total
|
2 |
|
Size Interior
|
2381.83 Sqft |
|
Total Finished Area
|
2381.83 Sqft |
|
Type
|
House |
Parking
Land
|
Acreage
|
No |
|
Fence Type
|
Partially Fenced |
|
Land Amenities
|
Park, Playground |
|
Size Depth
|
35 M |
|
Size Frontage
|
9.55 M |
|
Size Irregular
|
334.00 |
|
Size Total
|
334 M2|0-4,050 Sqft |
|
Size Total Text
|
334 M2|0-4,050 Sqft |
|
Zoning Description
|
R-g |
Rooms
| Level |
Type |
Length |
Width |
Dimensions |
|
Main Level |
Kitchen |
|
|
12.75 Ft x 9.92 Ft |
|
Main Level |
Breakfast |
|
|
9.92 Ft x 10.00 Ft |
|
Main Level |
Living Room |
|
|
12.92 Ft x 14.00 Ft |
|
Main Level |
Den |
|
|
10.42 Ft x 9.08 Ft |
|
Main Level |
2pc Bathroom |
|
|
Measurements not available |
|
Upper Level |
Primary Bedroom |
|
|
12.92 Ft x 14.67 Ft |
|
Upper Level |
5pc Bathroom |
|
|
Measurements not available |
|
Upper Level |
Bedroom |
|
|
8.75 Ft x 12.50 Ft |
|
Upper Level |
Bedroom |
|
|
8.75 Ft x 12.50 Ft |
|
Upper Level |
Bedroom |
|
|
9.92 Ft x 11.75 Ft |
|
Upper Level |
Bonus Room |
|
|
9.08 Ft x 12.50 Ft |
|
Upper Level |
Laundry Room |
|
|
6.25 Ft x 9.58 Ft |
|
Upper Level |
4pc Bathroom |
|
|
Measurements not available |
https://www.realtor.ca/real-estate/27032442/150-belmont-passage-sw-calgary-belmont














