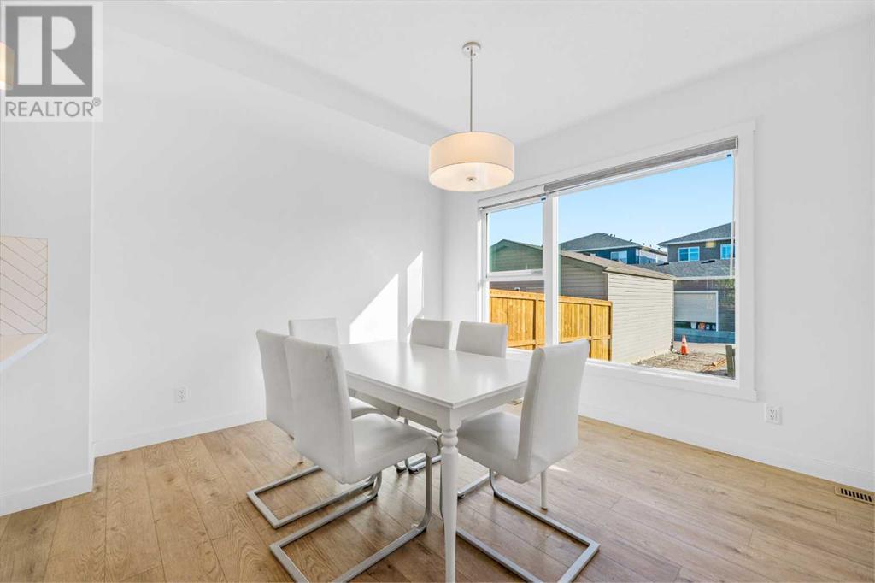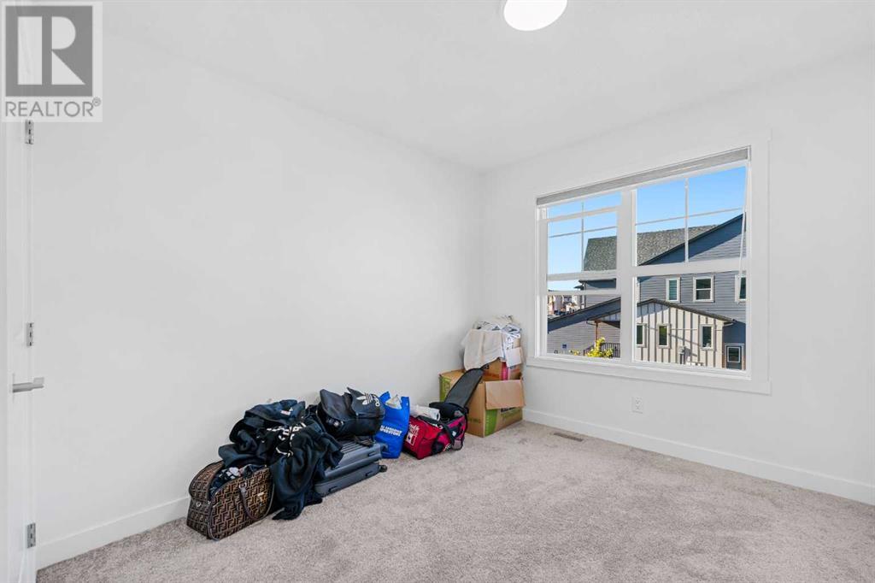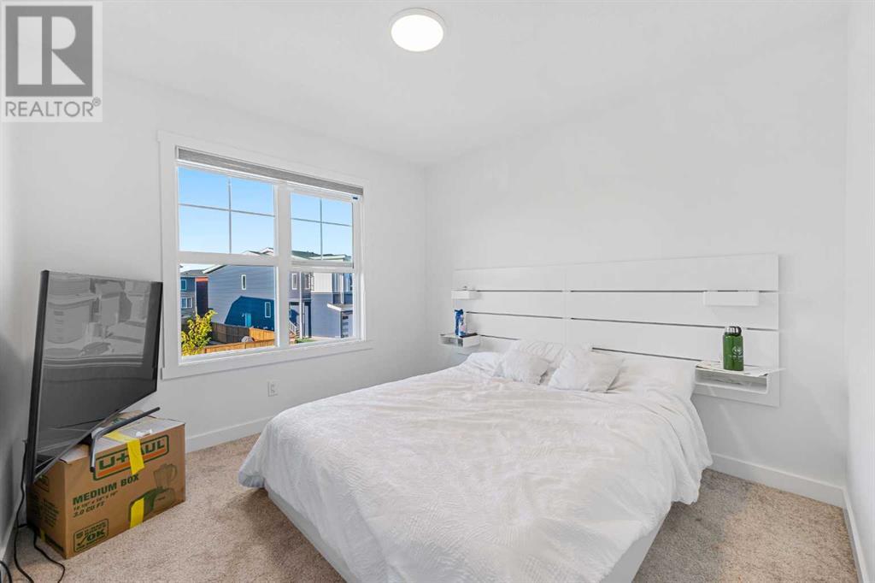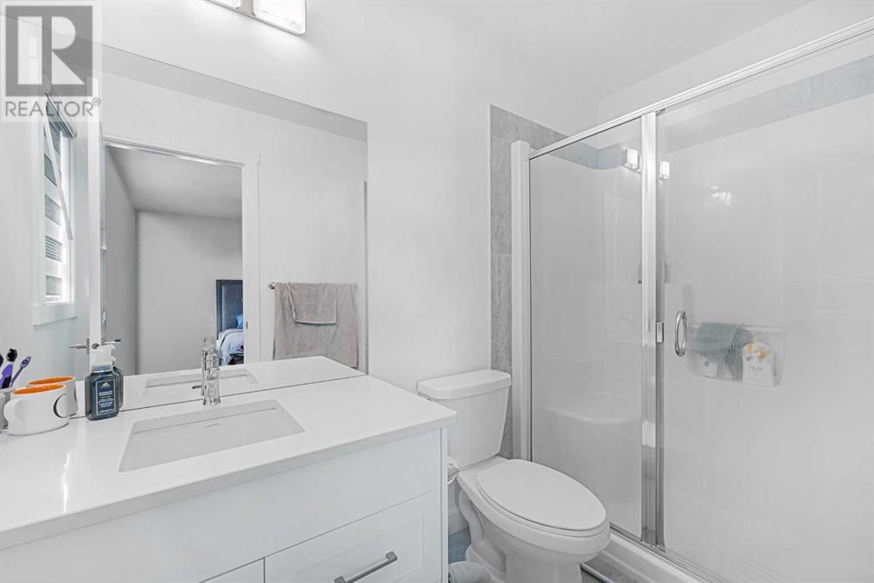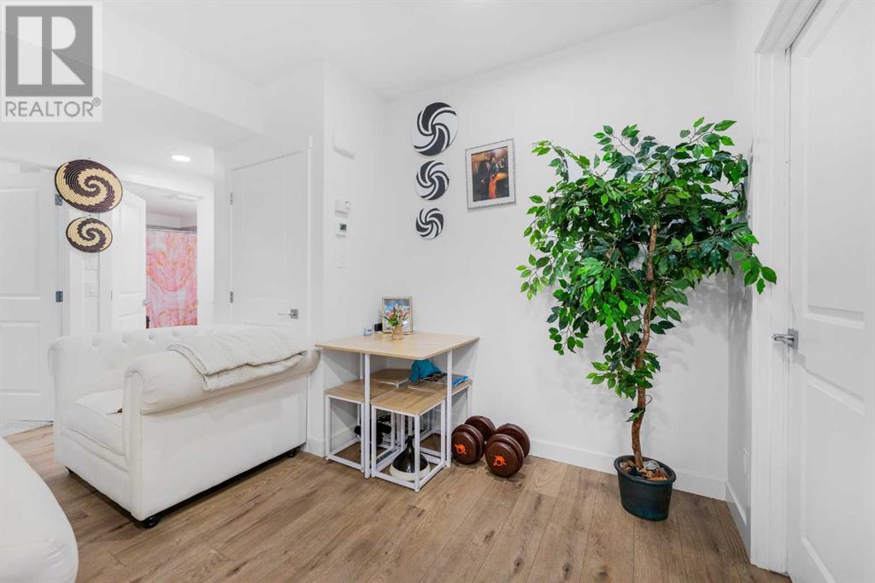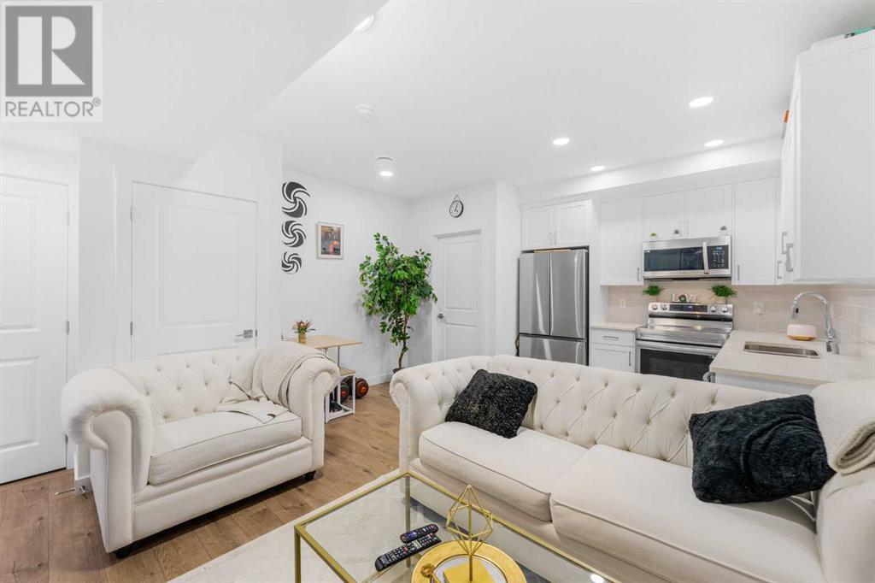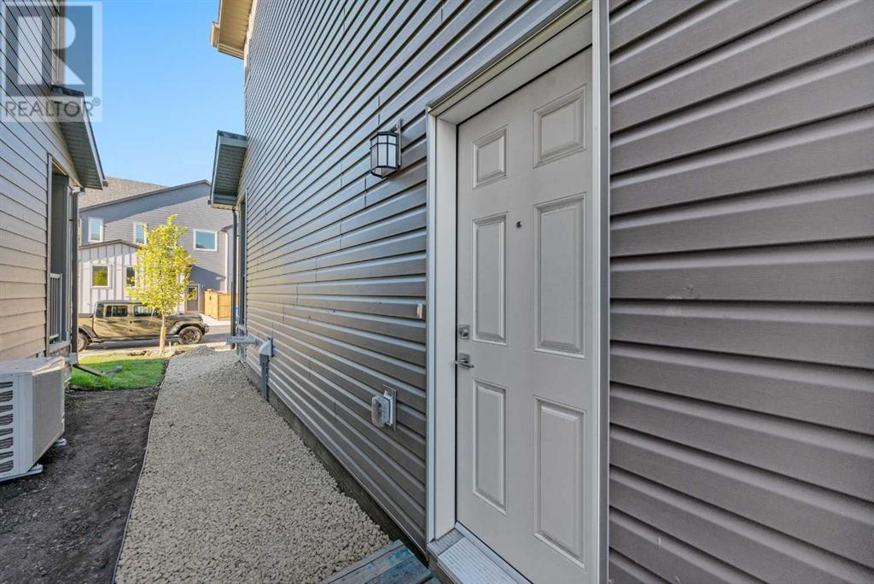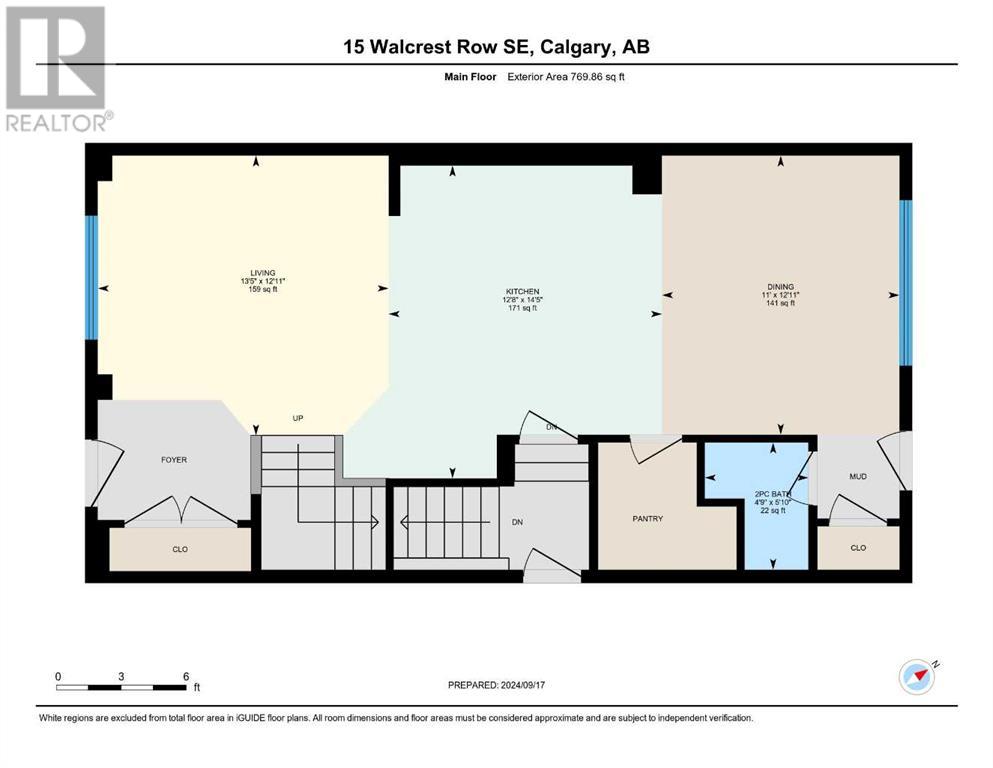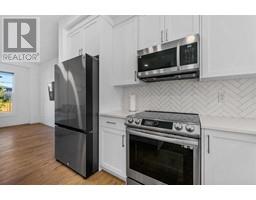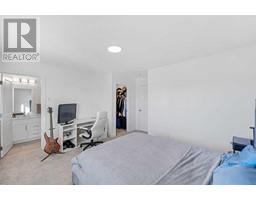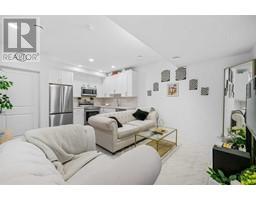4 Bedroom
4 Bathroom
1558 sqft
None
Forced Air
$650,000
Unlock luxury living and smart investment with this stunning 3-bedroom, 2.5-bathroom duplex—complete with a one-bedroom legal suite basement featuring a private entrance! Whether you're looking for your dream home or a prime income-generating property, this gem offers both elegance and functionality. Step into a bright, open-concept layout where natural light floods the stylish living space. Perfect for hosting, the chic living room flows seamlessly into a gourmet kitchen boasting high-end stainless steel appliances, quartz countertops, and a large island for casual dining and culinary creations. Your luxurious primary suite is a true retreat with a spacious walk-in closet and private en-suite bath. Two additional bedrooms offer plenty of space for family or guests, ensuring comfort for all. Situated in a highly desirable neighborhood of Walden, this home is just minutes from top-rated schools, parks, shopping, and dining. Plus, with a separate entrance to the legal suite, it's the perfect opportunity for rental income or multi-generational living! Don’t miss your chance—this exceptional property won’t last long! Schedule your private viewing today and make this dream home yours. (id:41531)
Property Details
|
MLS® Number
|
A2166744 |
|
Property Type
|
Single Family |
|
Community Name
|
Walden |
|
Amenities Near By
|
Park, Playground, Schools, Shopping, Water Nearby |
|
Community Features
|
Lake Privileges |
|
Parking Space Total
|
2 |
|
Plan
|
2211584 |
|
Structure
|
Deck |
Building
|
Bathroom Total
|
4 |
|
Bedrooms Above Ground
|
3 |
|
Bedrooms Below Ground
|
1 |
|
Bedrooms Total
|
4 |
|
Appliances
|
Washer, Oven - Electric, Dishwasher, Stove, Dryer, Microwave, Microwave Range Hood Combo, Window Coverings |
|
Basement Development
|
Finished |
|
Basement Features
|
Separate Entrance |
|
Basement Type
|
Full (finished) |
|
Constructed Date
|
2023 |
|
Construction Material
|
Poured Concrete, Wood Frame |
|
Construction Style Attachment
|
Semi-detached |
|
Cooling Type
|
None |
|
Exterior Finish
|
Concrete, Vinyl Siding |
|
Fireplace Present
|
No |
|
Flooring Type
|
Carpeted, Ceramic Tile, Laminate |
|
Foundation Type
|
Poured Concrete |
|
Half Bath Total
|
1 |
|
Heating Fuel
|
Natural Gas |
|
Heating Type
|
Forced Air |
|
Stories Total
|
2 |
|
Size Interior
|
1558 Sqft |
|
Total Finished Area
|
1558 Sqft |
|
Type
|
Duplex |
Parking
Land
|
Acreage
|
No |
|
Fence Type
|
Not Fenced |
|
Land Amenities
|
Park, Playground, Schools, Shopping, Water Nearby |
|
Size Depth
|
32 M |
|
Size Frontage
|
7.35 M |
|
Size Irregular
|
2532.00 |
|
Size Total
|
2532 Sqft|0-4,050 Sqft |
|
Size Total Text
|
2532 Sqft|0-4,050 Sqft |
|
Zoning Description
|
R-gm |
Rooms
| Level |
Type |
Length |
Width |
Dimensions |
|
Second Level |
3pc Bathroom |
|
|
4.92 Ft x 9.33 Ft |
|
Second Level |
4pc Bathroom |
|
|
7.67 Ft x 8.42 Ft |
|
Second Level |
Bedroom |
|
|
9.75 Ft x 13.25 Ft |
|
Second Level |
Bedroom |
|
|
9.08 Ft x 10.17 Ft |
|
Second Level |
Laundry Room |
|
|
7.67 Ft x 5.67 Ft |
|
Second Level |
Primary Bedroom |
|
|
13.83 Ft x 14.08 Ft |
|
Main Level |
2pc Bathroom |
|
|
5.83 Ft x 4.75 Ft |
|
Main Level |
Dining Room |
|
|
12.92 Ft x 11.00 Ft |
|
Main Level |
Kitchen |
|
|
14.42 Ft x 12.67 Ft |
|
Main Level |
Living Room |
|
|
12.92 Ft x 13.42 Ft |
|
Unknown |
4pc Bathroom |
|
|
6.92 Ft x 9.75 Ft |
|
Unknown |
Bedroom |
|
|
10.17 Ft x 9.75 Ft |
|
Unknown |
Kitchen |
|
|
9.17 Ft x 8.25 Ft |
|
Unknown |
Recreational, Games Room |
|
|
13.50 Ft x 14.50 Ft |
https://www.realtor.ca/real-estate/27450432/15-walcrest-row-se-calgary-walden












