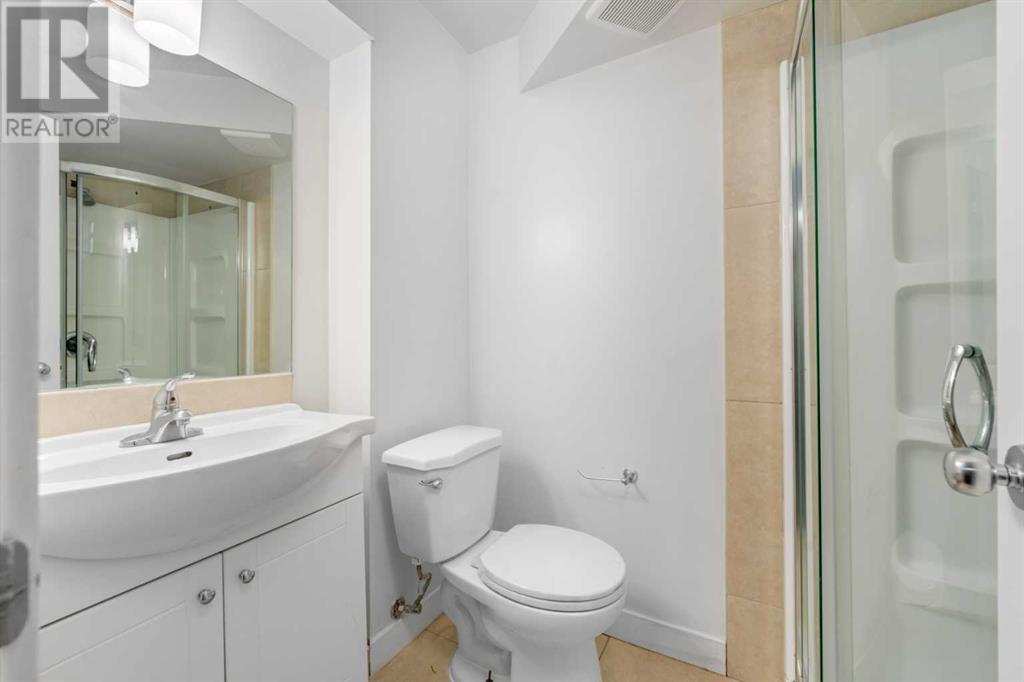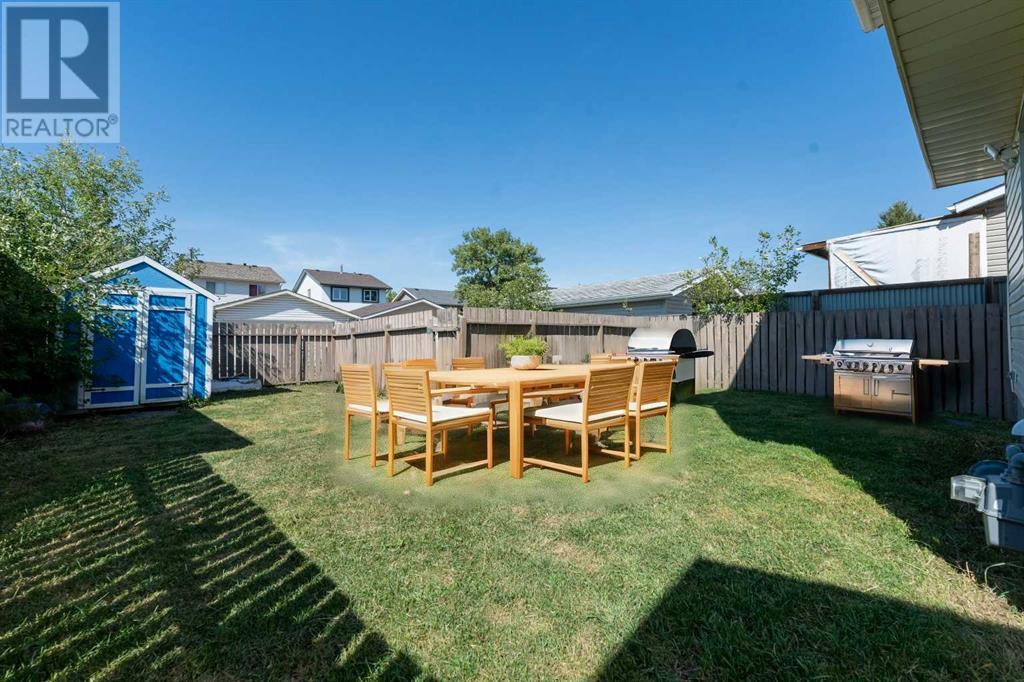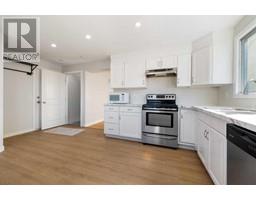Calgary Real Estate Agency
15 Falshire Place Ne Calgary, Alberta T3J 2C6
$499,999
Welcome to Falconridge! 2-story home features 3 bedrooms and 3 bathrooms, perfect for your family's needs! Enjoy the modern, updated kitchen with white cabinets, sleek countertops, and stainless steel appliances. New shingles installed in 2022, newer Hot Water tank 2024, Fully finished basement offers a spacious family/rec room and full bathroom with possibility of future basement development. Located on a quiet street, you're just minutes from schools, transit, and shopping. The main floor boasts an open-concept layout with a bright living room, a formal dining area, and a cozy breakfast nook. Upstairs, find three generously sized bedrooms and a full bathroom. The sunny west-facing backyard is fenced with a parking space and potential for a future garage. Within a few blocks, you will find both public and catholic elementary, junior, and high schools as well as the NE sportsplex. Bus stops are just steps down the street, and the McKnight Westwinds C-train station is nearby too. Proximity to McKnight Blvd and Stoney Trail makes it easy to travel, whether that’s around the city or jet setting at the airport, Don't miss the chance to make this your new home! OPEN HOUSE This WEEKEND Sept 20- Sept 21 from 1:00pm-4:00pm (id:41531)
Open House
This property has open houses!
1:00 pm
Ends at:4:00 pm
1:00 pm
Ends at:4:00 pm
Property Details
| MLS® Number | A2167234 |
| Property Type | Single Family |
| Community Name | Falconridge |
| Amenities Near By | Park, Playground, Schools |
| Features | Back Lane |
| Parking Space Total | 2 |
| Plan | 8111732 |
Building
| Bathroom Total | 3 |
| Bedrooms Above Ground | 3 |
| Bedrooms Total | 3 |
| Appliances | Washer, Refrigerator, Stove, Dryer, Hood Fan |
| Basement Development | Finished |
| Basement Type | Full (finished) |
| Constructed Date | 1982 |
| Construction Material | Wood Frame |
| Construction Style Attachment | Detached |
| Cooling Type | None |
| Exterior Finish | Vinyl Siding |
| Fireplace Present | No |
| Flooring Type | Carpeted, Hardwood, Laminate |
| Foundation Type | Poured Concrete |
| Half Bath Total | 1 |
| Heating Type | Forced Air |
| Stories Total | 2 |
| Size Interior | 1108 Sqft |
| Total Finished Area | 1108 Sqft |
| Type | House |
Parking
| Other | |
| Parking Pad |
Land
| Acreage | No |
| Fence Type | Fence |
| Land Amenities | Park, Playground, Schools |
| Landscape Features | Lawn |
| Size Depth | 31 M |
| Size Frontage | 9 M |
| Size Irregular | 3444.40 |
| Size Total | 3444.4 Sqft|0-4,050 Sqft |
| Size Total Text | 3444.4 Sqft|0-4,050 Sqft |
| Zoning Description | R-c1 |
Rooms
| Level | Type | Length | Width | Dimensions |
|---|---|---|---|---|
| Basement | 3pc Bathroom | 4.80 M x 7.40 M | ||
| Basement | Laundry Room | 5.70 M x 2.80 M | ||
| Basement | Recreational, Games Room | 15.50 M x 18.50 M | ||
| Main Level | 2pc Bathroom | 5.10 M x 4.80 M | ||
| Main Level | Foyer | 3.50 M x 3.80 M | ||
| Main Level | Kitchen | 17.10 M x 11.30 M | ||
| Main Level | Living Room | 17.00 M x 18.40 M | ||
| Upper Level | Primary Bedroom | 13.00 M x 10.11 M | ||
| Upper Level | Bedroom | 8.50 M x 13.90 M | ||
| Upper Level | Bedroom | 8.50 M x 13.90 M | ||
| Upper Level | 4pc Bathroom | 9.60 M x 4.11 M |
https://www.realtor.ca/real-estate/27444037/15-falshire-place-ne-calgary-falconridge
Interested?
Contact us for more information
































