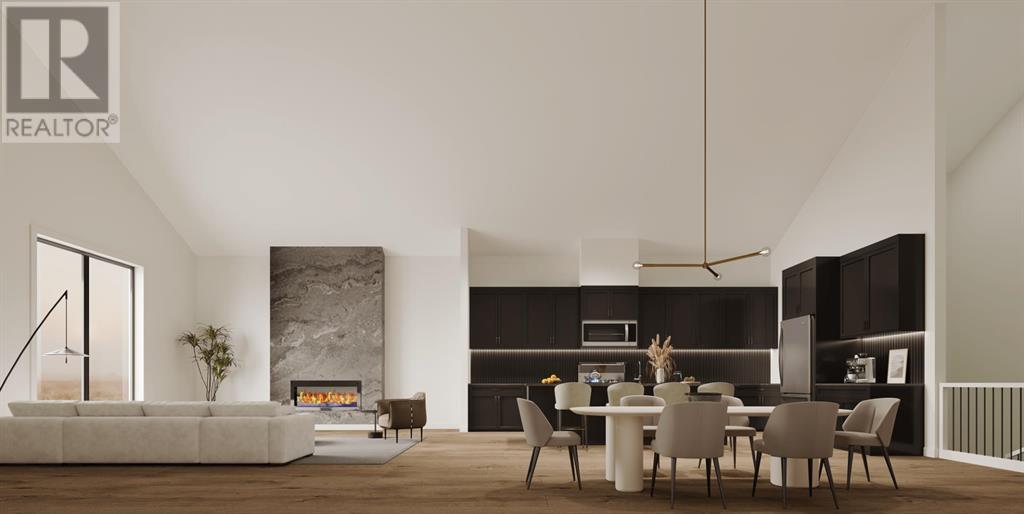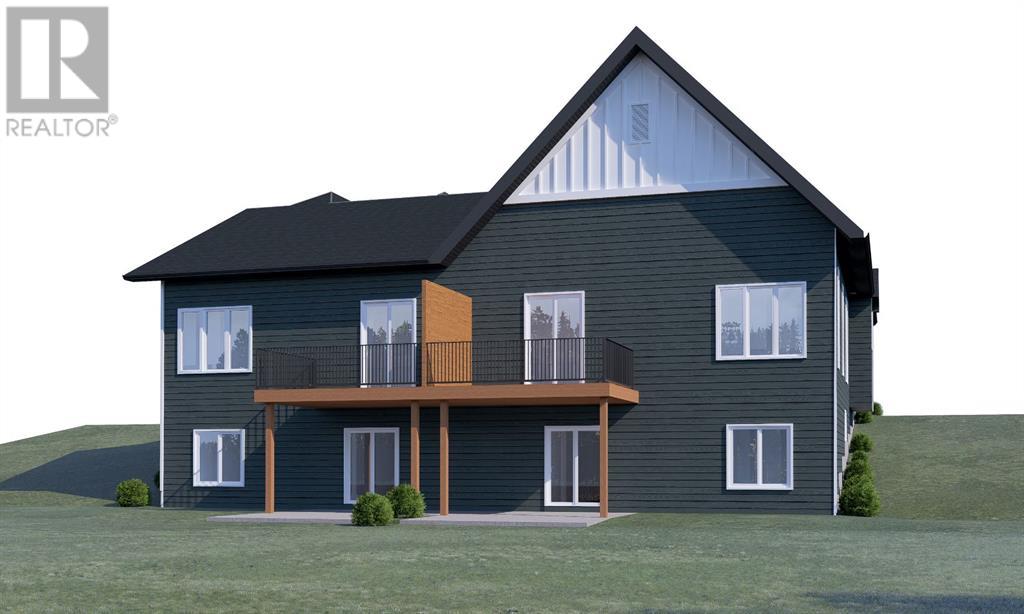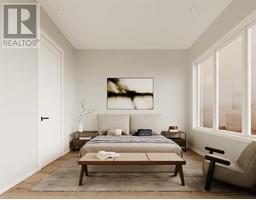Calgary Real Estate Agency
15, 1374 Scarlett Ranch Boulevard Carstairs, Alberta T0M 0N0
$505,000Maintenance, Property Management, Reserve Fund Contributions
$303 Monthly
Maintenance, Property Management, Reserve Fund Contributions
$303 MonthlyQuick Possession! With an alternative colour palette this villa is nestled within the picturesque community of Scarlett Ranch, this exquisite 2-bedroom, 2-bathroom duplex villa invites you to experience your new way of living. Boasting over 1,300 square feet of meticulously crafted living space, this walkout bungalow exudes charm and elegance at every turn. As you enter, you're greeted by European country finishes and timeless white Oak Hardwood pattern LVP flooring that flows seamlessly throughout the main level, creating an ambiance of rustic sophistication. The heart of the home lies in the kitchen, where duo-tone cabinets with white uppers and light wood lowers perfectly complement the antique lace quartz countertops, creating a space that is both stylish and functional. A large island provides plenty of room for meal preparation and casual dining, while a corner pantry ensures ample storage for all your culinary essentials. The open-concept design of the main living space is accentuated by vaulted ceilings and large windows that bathe the interior in natural light, creating an inviting atmosphere for both relaxation and entertaining. Step outside from your main living space onto the upper balcony and take in the breathtaking views of the surrounding landscape, or retreat to the cozy living room and unwind by the fireplace on chilly evenings. The Primary bedroom boasts an ensuite bathroom and a spacious corner walk-in closet, providing a private sanctuary to escape the hustle and bustle of daily life. A second bedroom offers versatility and can be utilized as a guest room or home office, while an upper-level laundry and full second bathroom area adds to the home's convenience. Outside, the welcoming villa community offers seasonal maintenance and landscaping, allowing you to enjoy the beauty of your surroundings without the hassle of upkeep. With parks, shopping amenities, and major roadways just moments away, this villa offers the perfect combination of tranqui lity and accessibility. Don't miss your chance to experience living at its finest in the heart of Scarlett Ranch with O'CASA HOMES! (id:41531)
Property Details
| MLS® Number | A2138972 |
| Property Type | Single Family |
| Amenities Near By | Park, Playground |
| Community Features | Pets Allowed With Restrictions, Age Restrictions |
| Features | No Animal Home, No Smoking Home |
| Parking Space Total | 2 |
| Plan | 2311414 |
| Structure | Deck |
Building
| Bathroom Total | 2 |
| Bedrooms Above Ground | 2 |
| Bedrooms Total | 2 |
| Age | New Building |
| Appliances | Microwave Range Hood Combo |
| Architectural Style | Bungalow |
| Basement Development | Unfinished |
| Basement Type | Full (unfinished) |
| Construction Material | Wood Frame |
| Construction Style Attachment | Semi-detached |
| Cooling Type | None |
| Exterior Finish | Stone, Vinyl Siding |
| Fireplace Present | Yes |
| Fireplace Total | 1 |
| Flooring Type | Vinyl Plank |
| Foundation Type | Poured Concrete |
| Heating Fuel | Natural Gas |
| Heating Type | Forced Air |
| Stories Total | 1 |
| Size Interior | 1329.72 Sqft |
| Total Finished Area | 1329.72 Sqft |
| Type | Duplex |
Parking
| Attached Garage | 2 |
Land
| Acreage | No |
| Fence Type | Fence |
| Land Amenities | Park, Playground |
| Landscape Features | Landscaped |
| Size Frontage | 10.48 M |
| Size Irregular | 3000.00 |
| Size Total | 3000 Sqft|0-4,050 Sqft |
| Size Total Text | 3000 Sqft|0-4,050 Sqft |
| Zoning Description | R2 |
Rooms
| Level | Type | Length | Width | Dimensions |
|---|---|---|---|---|
| Main Level | Bedroom | 9.25 Ft x 8.58 Ft | ||
| Main Level | 5pc Bathroom | Measurements not available | ||
| Main Level | Kitchen | 14.50 Ft x 12.00 Ft | ||
| Main Level | Living Room | 14.75 Ft x 14.50 Ft | ||
| Main Level | Laundry Room | 11.58 Ft x 5.00 Ft | ||
| Main Level | Dining Room | 14.50 Ft x 8.50 Ft | ||
| Main Level | Other | 15.00 Ft x 10.00 Ft | ||
| Main Level | Primary Bedroom | 15.00 Ft x 11.08 Ft | ||
| Main Level | 4pc Bathroom | Measurements not available |
https://www.realtor.ca/real-estate/27006670/15-1374-scarlett-ranch-boulevard-carstairs
Interested?
Contact us for more information
















