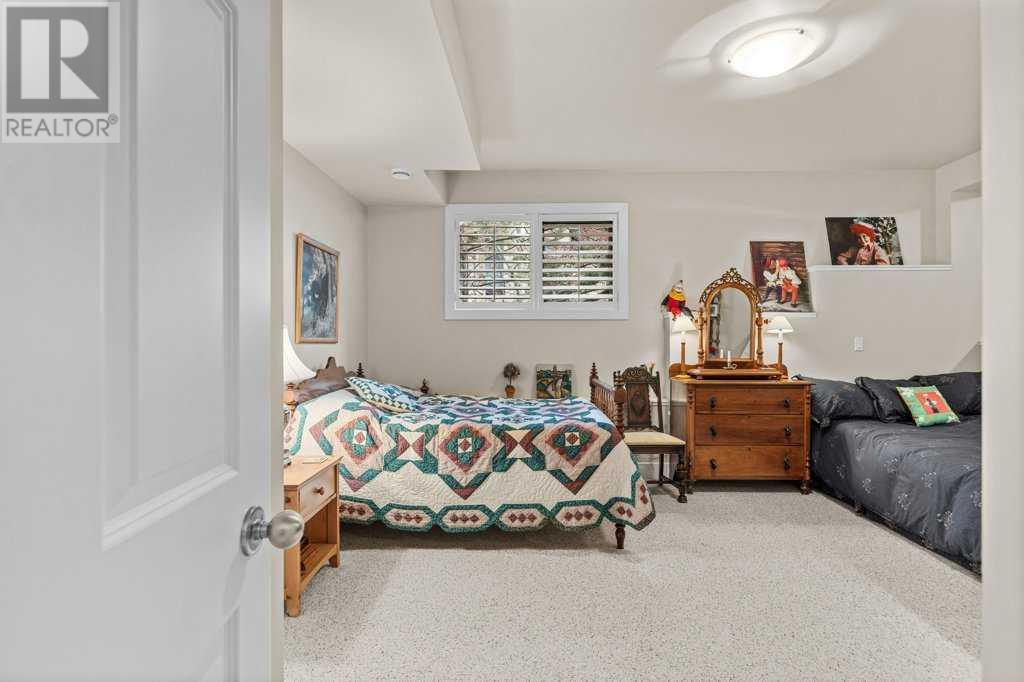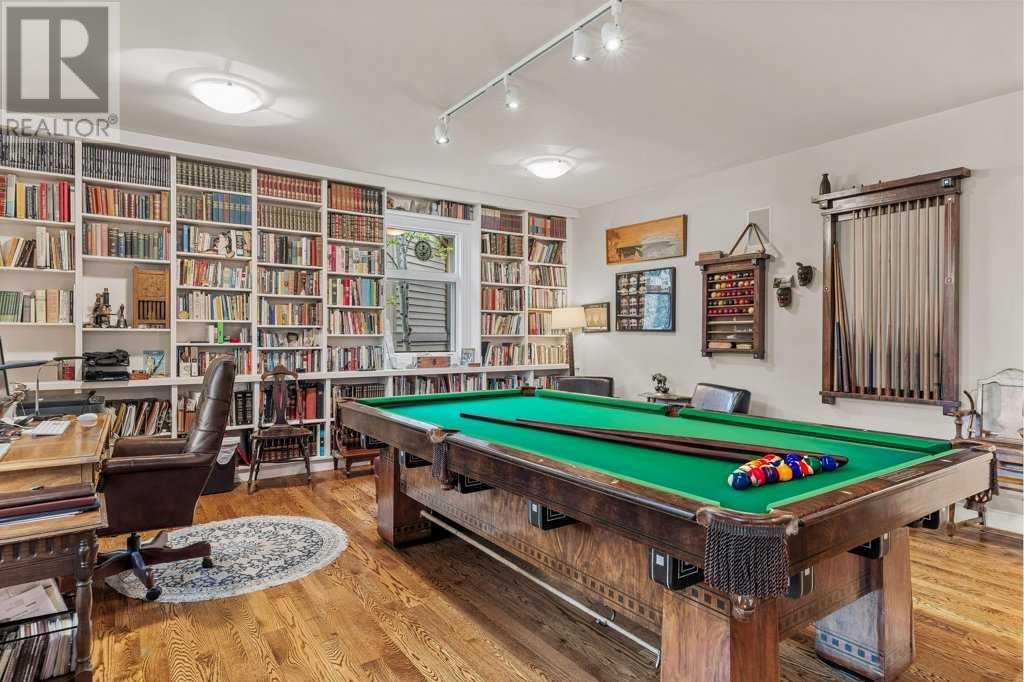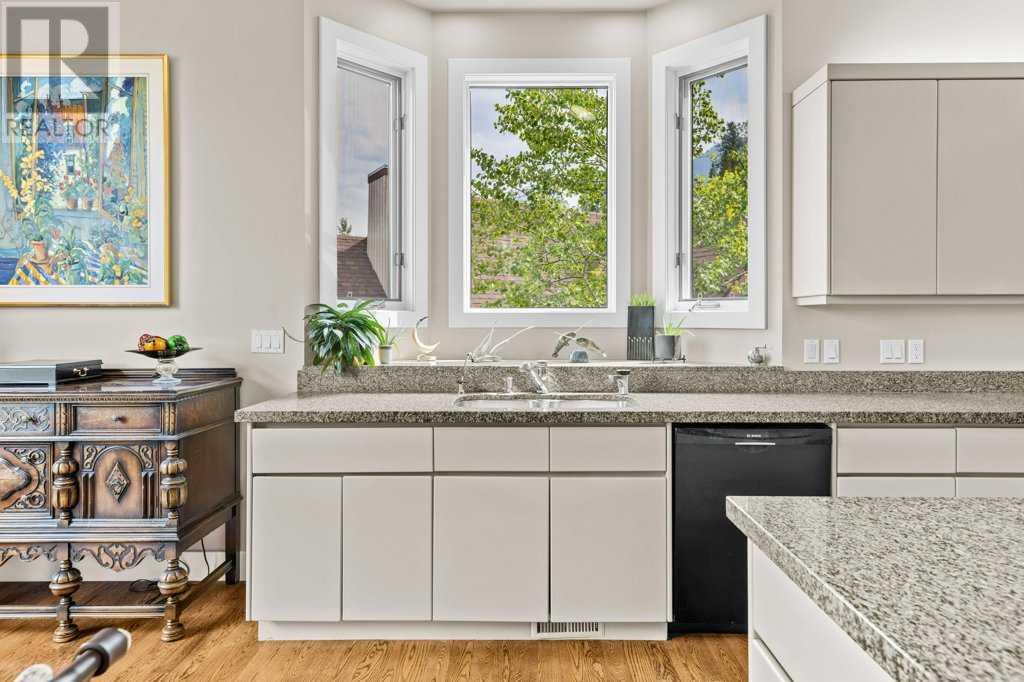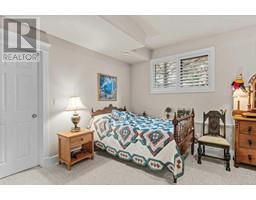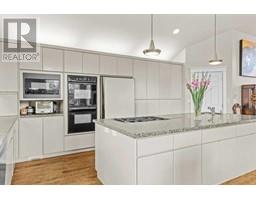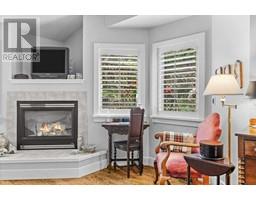3 Bedroom
5 Bathroom
2081 sqft
Fireplace
Central Air Conditioning
Forced Air, Other, In Floor Heating
$2,245,000
This exquisite 4107 square foot property, designed in a sophisticated European style, features three spacious bedrooms and a grand upper floor with soaring ceilings. The great room, kitchen and dining area, primary bedroom with a 5-piece ensuite, laundry room, and sunroom are all situated on this impressive upper level, creating a luxurious and convenient living space. The expansive kitchen is a chef's delight, equipped with an abundance of cabinets, two wall ovens, gas cooktop and custom refrigerator, perfect for culinary enthusiasts. Enjoy the recreation room and cozy library, along with an enclosed deck, providing ample space for entertainment and leisure. Two additional bedrooms and bathrooms complete this floor. Step onto the sunny ground level patio that leads to a serene perennial garden just off the sunroom, offering a tranquil setting for relaxation. The upper flagstone patio includes a firepit and place to enjoy the variety of plants and flowers. This elegant home seamlessly blends luxury, comfort, and functionality. Stay comfortable year-round with air conditioning and benefit from the convenience of triple-pane windows, an oversized and heated double car garage, and a private elevator. Don't miss the opportunity to own this remarkable residence! (id:41531)
Property Details
|
MLS® Number
|
A2153535 |
|
Property Type
|
Single Family |
|
Community Name
|
Homesteads |
|
Amenities Near By
|
Schools, Shopping |
|
Features
|
Elevator, Closet Organizers, Gas Bbq Hookup |
|
Parking Space Total
|
4 |
|
Plan
|
9512060 |
Building
|
Bathroom Total
|
5 |
|
Bedrooms Above Ground
|
3 |
|
Bedrooms Total
|
3 |
|
Appliances
|
Refrigerator, Cooktop - Gas, Dishwasher, Wine Fridge, Oven, Microwave, Freezer, Garburator, Hood Fan, Window Coverings, Garage Door Opener, Washer & Dryer |
|
Basement Development
|
Finished |
|
Basement Type
|
Full (finished) |
|
Constructed Date
|
1995 |
|
Construction Material
|
Wood Frame |
|
Construction Style Attachment
|
Detached |
|
Cooling Type
|
Central Air Conditioning |
|
Exterior Finish
|
Stucco |
|
Fireplace Present
|
Yes |
|
Fireplace Total
|
2 |
|
Flooring Type
|
Carpeted, Ceramic Tile, Hardwood |
|
Foundation Type
|
Poured Concrete |
|
Half Bath Total
|
2 |
|
Heating Fuel
|
Natural Gas |
|
Heating Type
|
Forced Air, Other, In Floor Heating |
|
Stories Total
|
3 |
|
Size Interior
|
2081 Sqft |
|
Total Finished Area
|
2081 Sqft |
|
Type
|
House |
Parking
|
Attached Garage
|
2 |
|
Garage
|
|
|
Heated Garage
|
|
Land
|
Acreage
|
No |
|
Fence Type
|
Partially Fenced |
|
Land Amenities
|
Schools, Shopping |
|
Size Depth
|
36.57 M |
|
Size Frontage
|
18.29 M |
|
Size Irregular
|
7212.00 |
|
Size Total
|
7212 Sqft|4,051 - 7,250 Sqft |
|
Size Total Text
|
7212 Sqft|4,051 - 7,250 Sqft |
|
Zoning Description
|
R1 |
Rooms
| Level |
Type |
Length |
Width |
Dimensions |
|
Second Level |
4pc Bathroom |
|
|
4.83 Ft x 8.25 Ft |
|
Second Level |
4pc Bathroom |
|
|
4.83 Ft x 8.25 Ft |
|
Second Level |
Other |
|
|
7.50 Ft x 25.83 Ft |
|
Second Level |
Recreational, Games Room |
|
|
17.50 Ft x 30.83 Ft |
|
Second Level |
Bedroom |
|
|
17.08 Ft x 14.83 Ft |
|
Second Level |
Bedroom |
|
|
14.92 Ft x 15.08 Ft |
|
Second Level |
Storage |
|
|
7.92 Ft x 4.08 Ft |
|
Second Level |
Other |
|
|
12.58 Ft x 5.25 Ft |
|
Second Level |
Other |
|
|
4.92 Ft x 8.83 Ft |
|
Third Level |
2pc Bathroom |
|
|
5.33 Ft x 5.25 Ft |
|
Third Level |
5pc Bathroom |
|
|
9.83 Ft x 18.08 Ft |
|
Third Level |
Dining Room |
|
|
11.83 Ft x 12.92 Ft |
|
Third Level |
Great Room |
|
|
25.58 Ft x 22.00 Ft |
|
Third Level |
Kitchen |
|
|
13.42 Ft x 12.92 Ft |
|
Third Level |
Laundry Room |
|
|
7.50 Ft x 9.67 Ft |
|
Third Level |
Primary Bedroom |
|
|
16.67 Ft x 21.08 Ft |
|
Third Level |
Other |
|
|
9.83 Ft x 7.50 Ft |
|
Third Level |
Other |
|
|
13.83 Ft x 17.83 Ft |
|
Third Level |
Sunroom |
|
|
20.83 Ft x 14.92 Ft |
|
Lower Level |
2pc Bathroom |
|
|
3.75 Ft x 4.50 Ft |
|
Lower Level |
Foyer |
|
|
7.75 Ft x 9.83 Ft |
|
Lower Level |
Other |
|
|
8.50 Ft x 8.08 Ft |
|
Lower Level |
Furnace |
|
|
8.58 Ft x 20.33 Ft |
https://www.realtor.ca/real-estate/27235112/149-carey-canmore-homesteads










