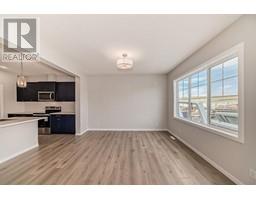Calgary Real Estate Agency
1485 Bayview Point Airdrie, Alberta T4B 5K1
3 Bedroom
3 Bathroom
1650 sqft
None
Central Heating
$575,000
WELCOME TO BAYVIEW, BRAND NEW,EAST FACING NEVER LIVED IN, FRONT SINGLE ATTACHED CAR GARAGE DUPLEX OFFERS 1600+ LIVING SPACE. OPEN CONCEPT WITH MODERN KITCHEN. UPSTAIRS OFFER 3 BEDROOMS AND BONUS AREA. BIG BACKYARD, SCHOOL COMING AT WALKING DISTANCE. MUST SEE! (id:41531)
Property Details
| MLS® Number | A2159576 |
| Property Type | Single Family |
| Community Name | Bayview |
| Features | Other, No Animal Home, No Smoking Home |
| Parking Space Total | 2 |
| Plan | 2211081 |
Building
| Bathroom Total | 3 |
| Bedrooms Above Ground | 3 |
| Bedrooms Total | 3 |
| Age | New Building |
| Appliances | Refrigerator, Dishwasher, Stove, Microwave Range Hood Combo |
| Basement Development | Unfinished |
| Basement Type | Full (unfinished) |
| Construction Style Attachment | Semi-detached |
| Cooling Type | None |
| Fireplace Present | No |
| Flooring Type | Carpeted |
| Foundation Type | Poured Concrete |
| Half Bath Total | 1 |
| Heating Type | Central Heating |
| Stories Total | 2 |
| Size Interior | 1650 Sqft |
| Total Finished Area | 1650 Sqft |
| Type | Duplex |
Parking
| Attached Garage | 1 |
Land
| Acreage | No |
| Fence Type | Not Fenced |
| Size Depth | 0.3 M |
| Size Frontage | 0.3 M |
| Size Irregular | 27.50 |
| Size Total | 27.5 M2|0-4,050 Sqft |
| Size Total Text | 27.5 M2|0-4,050 Sqft |
| Zoning Description | R2 |
Rooms
| Level | Type | Length | Width | Dimensions |
|---|---|---|---|---|
| Main Level | Other | 11.00 Ft x 4.17 Ft | ||
| Main Level | 2pc Bathroom | 5.42 Ft x 4.92 Ft | ||
| Main Level | Kitchen | 15.08 Ft x 10.67 Ft | ||
| Main Level | Pantry | 5.17 Ft x 3.58 Ft | ||
| Main Level | Living Room | 10.08 Ft x 12.75 Ft | ||
| Main Level | Dining Room | 9.00 Ft x 12.75 Ft | ||
| Upper Level | Bonus Room | 14.00 Ft x 14.00 Ft | ||
| Upper Level | Laundry Room | 4.25 Ft x 3.58 Ft | ||
| Upper Level | Primary Bedroom | 12.50 Ft x 13.00 Ft | ||
| Upper Level | Other | 6.17 Ft x 6.75 Ft | ||
| Upper Level | 4pc Bathroom | 8.83 Ft x 4.92 Ft | ||
| Upper Level | Bedroom | 9.83 Ft x 10.75 Ft | ||
| Upper Level | Bedroom | 8.83 Ft x 10.75 Ft | ||
| Upper Level | 4pc Bathroom | 8.83 Ft x 4.92 Ft |
https://www.realtor.ca/real-estate/27318244/1485-bayview-point-airdrie-bayview
Interested?
Contact us for more information






















































