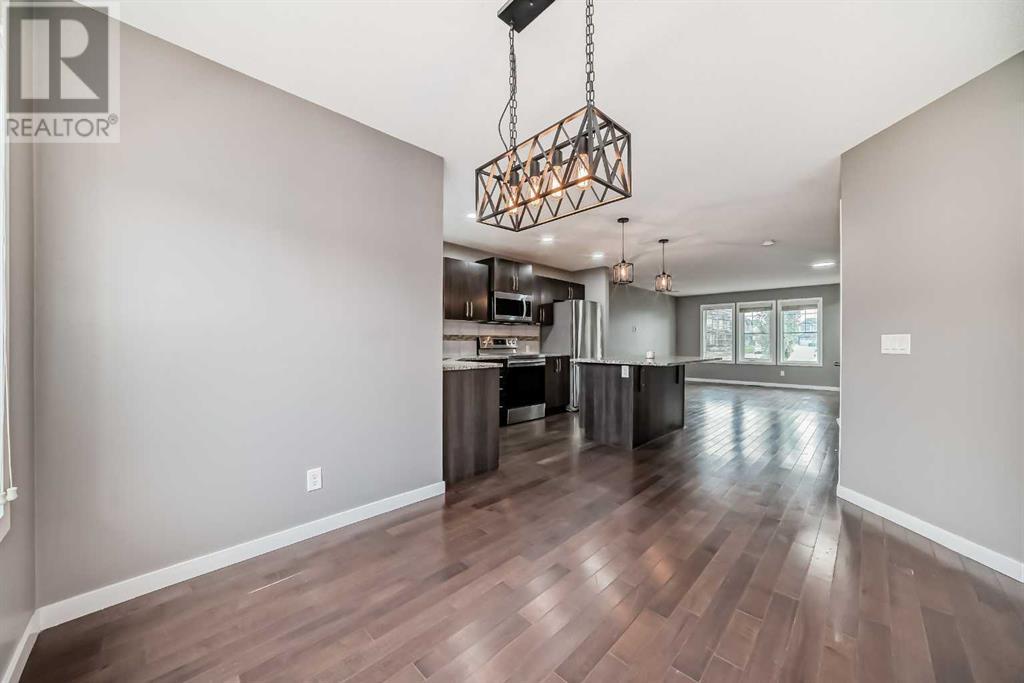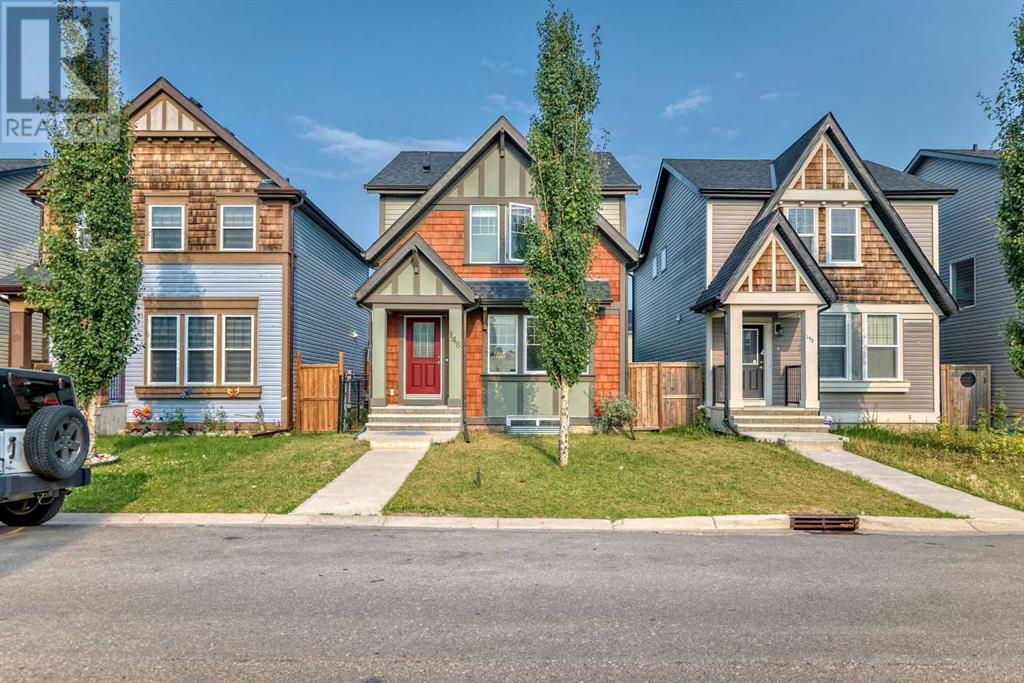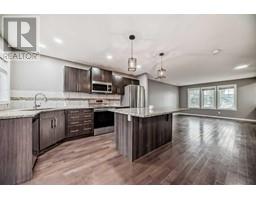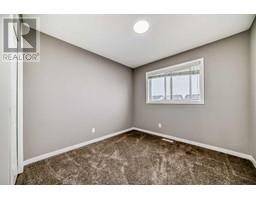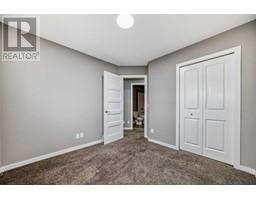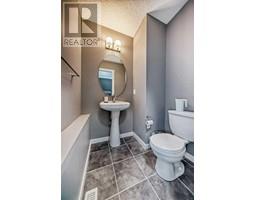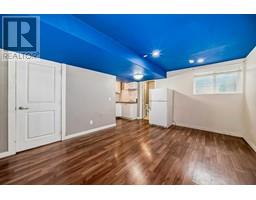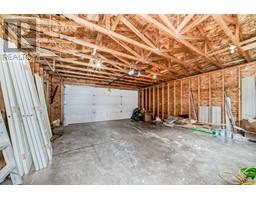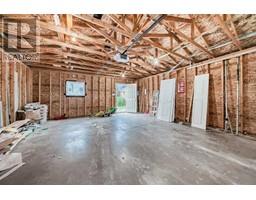4 Bedroom
4 Bathroom
1339.9 sqft
None
Forced Air
Landscaped
$629,800
*Back in the market due to financing* Welcome to this charming 2-storey detached home in the vibrant Skyview Ranch neighbourhood, known for its high-quality amenities. This property offers a double detached garage and a versatile basement illegal suite with its own separate side entrance. With 4 bedrooms and 3.5 bathrooms, this home is perfect for families or entertaining guests. As you enter, you'll be greeted by an inviting open floor plan where large windows allow natural light to fill the space. The airy layout flows seamlessly into the living and dining areas, which open up to a fenced backyard—a fantastic spot for children to play, hosting parties, or enjoying a peaceful evening of stargazing. The kitchen is a highlight with its island, granite countertops, and ample pantry space, making it a chef's delight. A convenient 2-piece bathroom completes this main level. Upstairs, you'll find 3 well-sized bedrooms. The master bedroom features a walk-in closet and a private 4-piece ensuite bathroom. This level also includes a full bathroom for added convenience. The illegal basement suite is a fantastic bonus, offering a bedroom, a full bathroom, a functional living room, and a kitchen. The laundry facilities are shared. While it’s an illegal suite, it’s an excellent space for accommodating friends and family or family gatherings. Situated in a lively neighbourhood with numerous amenities, this home won’t last long. Don’t miss out—act quickly to make it yours! (id:41531)
Property Details
|
MLS® Number
|
A2157195 |
|
Property Type
|
Single Family |
|
Community Name
|
Skyview Ranch |
|
Amenities Near By
|
Park, Playground, Schools, Shopping |
|
Features
|
Back Lane |
|
Parking Space Total
|
2 |
|
Plan
|
1210887 |
|
Structure
|
None |
Building
|
Bathroom Total
|
4 |
|
Bedrooms Above Ground
|
3 |
|
Bedrooms Below Ground
|
1 |
|
Bedrooms Total
|
4 |
|
Appliances
|
Washer, Refrigerator, Range - Electric, Dishwasher, Dryer, Microwave Range Hood Combo |
|
Basement Development
|
Finished |
|
Basement Features
|
Separate Entrance, Suite |
|
Basement Type
|
Full (finished) |
|
Constructed Date
|
2012 |
|
Construction Material
|
Wood Frame |
|
Construction Style Attachment
|
Detached |
|
Cooling Type
|
None |
|
Exterior Finish
|
Vinyl Siding, Wood Siding |
|
Fireplace Present
|
No |
|
Flooring Type
|
Carpeted, Ceramic Tile, Hardwood |
|
Foundation Type
|
Poured Concrete |
|
Half Bath Total
|
1 |
|
Heating Type
|
Forced Air |
|
Stories Total
|
2 |
|
Size Interior
|
1339.9 Sqft |
|
Total Finished Area
|
1339.9 Sqft |
|
Type
|
House |
Parking
Land
|
Acreage
|
No |
|
Fence Type
|
Fence |
|
Land Amenities
|
Park, Playground, Schools, Shopping |
|
Landscape Features
|
Landscaped |
|
Size Frontage
|
8.53 M |
|
Size Irregular
|
3132.00 |
|
Size Total
|
3132 Sqft|0-4,050 Sqft |
|
Size Total Text
|
3132 Sqft|0-4,050 Sqft |
|
Zoning Description
|
R-1n |
Rooms
| Level |
Type |
Length |
Width |
Dimensions |
|
Basement |
Bedroom |
|
|
8.33 Ft x 12.08 Ft |
|
Basement |
Living Room |
|
|
12.00 Ft x 15.08 Ft |
|
Basement |
4pc Bathroom |
|
|
7.83 Ft x 5.58 Ft |
|
Basement |
Kitchen |
|
|
11.33 Ft x 5.75 Ft |
|
Main Level |
Dining Room |
|
|
8.92 Ft x 9.00 Ft |
|
Main Level |
Pantry |
|
|
1.75 Ft x 2.58 Ft |
|
Main Level |
Kitchen |
|
|
9.50 Ft x 13.67 Ft |
|
Main Level |
Living Room |
|
|
13.33 Ft x 17.00 Ft |
|
Main Level |
Other |
|
|
5.17 Ft x 5.58 Ft |
|
Main Level |
2pc Bathroom |
|
|
5.17 Ft x 4.58 Ft |
|
Upper Level |
Bedroom |
|
|
9.42 Ft x 9.58 Ft |
|
Upper Level |
Bedroom |
|
|
9.17 Ft x 8.92 Ft |
|
Upper Level |
4pc Bathroom |
|
|
4.92 Ft x 9.67 Ft |
|
Upper Level |
Other |
|
|
4.42 Ft x 8.00 Ft |
|
Upper Level |
Primary Bedroom |
|
|
13.33 Ft x 10.92 Ft |
|
Upper Level |
4pc Bathroom |
|
|
4.92 Ft x 7.92 Ft |
https://www.realtor.ca/real-estate/27303277/148-skyview-point-green-ne-calgary-skyview-ranch












