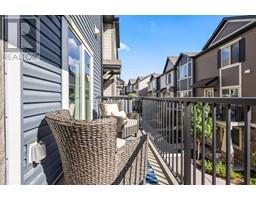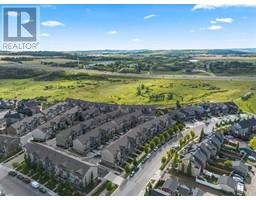Calgary Real Estate Agency
148 Legacy Point Se Calgary, Alberta T2X 3Z3
$529,900Maintenance, Common Area Maintenance, Insurance, Property Management, Reserve Fund Contributions, Waste Removal
$370.81 Monthly
Maintenance, Common Area Maintenance, Insurance, Property Management, Reserve Fund Contributions, Waste Removal
$370.81 MonthlyBeautifully maintained, this 3 bedroom, 1,722 sqft townhouse in the popular community of Legacy will be the perfect home for any buyer! As you enter you are greeted by a spacious foyer with a built in bench and storage and a convenient flex room which would be ideal as a home office or could easily cater to different family needs. On this level you'll also have access to the double attached and insulated garage with side by side parking and a driveway that fits another 2 vehicles (not all units in this complex offer extra driveway parking). The main level offers 9 ft ceilings and a fantastic open layout featuring an L shaped kitchen in the centre. Quartz countertops, stainless steel appliances, upgraded cabinets, island with seating and storage and pantry space are some of the features you'll enjoy. Both the dining and living areas have access to separate balconies (YES! TWO spacious balconies) with BBQ gas line! Truly a great space to host and entertain big gatherings. The laundry room with stacked washer and dryer is also located on this floor and a powder room with side window. Upstairs you'll find the large primary retreat with it's walk-in closet and 4-piece ensuite bath. Across the hall 2 more bedrooms and another full bathroom finish off this level. This home shows like new and checks off so many boxes. The complex is quiet and best of all it's located next to an environmental reserve and minutes to playgrounds, ponds, schools (2 min drive to All Saints High School), large shopping centres with all the shops and services you'd need (car wash, grocery stores, Winners, gyms, registry office, vet, salon/ spas, dental, clinic etc), transit, major roads and golf! (id:41531)
Property Details
| MLS® Number | A2165125 |
| Property Type | Single Family |
| Community Name | Legacy |
| Amenities Near By | Golf Course, Playground, Schools, Shopping |
| Community Features | Golf Course Development, Pets Allowed, Pets Allowed With Restrictions |
| Features | No Smoking Home, Environmental Reserve, Gas Bbq Hookup, Parking |
| Parking Space Total | 4 |
| Plan | 1611559 |
Building
| Bathroom Total | 3 |
| Bedrooms Above Ground | 3 |
| Bedrooms Total | 3 |
| Appliances | Washer, Refrigerator, Dishwasher, Stove, Dryer, Microwave Range Hood Combo, Window Coverings, Garage Door Opener |
| Basement Type | None |
| Constructed Date | 2019 |
| Construction Material | Wood Frame |
| Construction Style Attachment | Attached |
| Cooling Type | None |
| Fireplace Present | No |
| Flooring Type | Carpeted, Ceramic Tile, Laminate |
| Foundation Type | Poured Concrete |
| Half Bath Total | 1 |
| Heating Fuel | Natural Gas |
| Heating Type | Forced Air |
| Stories Total | 3 |
| Size Interior | 1722.8 Sqft |
| Total Finished Area | 1722.8 Sqft |
| Type | Row / Townhouse |
Parking
| Attached Garage | 2 |
Land
| Acreage | No |
| Fence Type | Not Fenced |
| Land Amenities | Golf Course, Playground, Schools, Shopping |
| Size Depth | 19.02 M |
| Size Frontage | 6.16 M |
| Size Irregular | 117.16 |
| Size Total | 117.16 M2|0-4,050 Sqft |
| Size Total Text | 117.16 M2|0-4,050 Sqft |
| Zoning Description | M-1 |
Rooms
| Level | Type | Length | Width | Dimensions |
|---|---|---|---|---|
| Second Level | 2pc Bathroom | Measurements not available | ||
| Second Level | Dining Room | 12.42 Ft x 8.42 Ft | ||
| Second Level | Kitchen | 15.50 Ft x 13.17 Ft | ||
| Second Level | Living Room | 19.33 Ft x 11.75 Ft | ||
| Third Level | 4pc Bathroom | Measurements not available | ||
| Third Level | 4pc Bathroom | Measurements not available | ||
| Third Level | Primary Bedroom | 15.58 Ft x 13.25 Ft | ||
| Third Level | Other | 7.33 Ft x 7.42 Ft | ||
| Third Level | Bedroom | 9.75 Ft x 12.67 Ft | ||
| Third Level | Bedroom | 9.25 Ft x 10.83 Ft | ||
| Lower Level | Foyer | 8.17 Ft x 4.92 Ft | ||
| Lower Level | Office | 10.58 Ft x 8.50 Ft | ||
| Lower Level | Furnace | 8.33 Ft x 4.00 Ft |
https://www.realtor.ca/real-estate/27416106/148-legacy-point-se-calgary-legacy
Interested?
Contact us for more information
































































