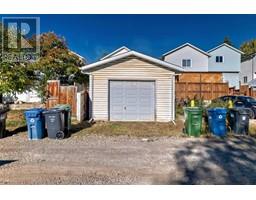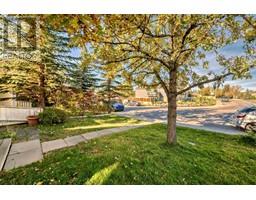2 Bedroom
1 Bathroom
831.9 sqft
Bi-Level
None
Forced Air
$455,000
HIDDEN GEM IN HUNTINGTON HILL! Don't miss out on this SINGLE FAMILY bilevel with a walkout basement. Let's start with the location! This home is located just steps from schools and shopping mall, on a very quiet street with easy access in and out of the community. Parks and walking paths are all within a short walk of this home. Now lets go inside the home! Inside you are greeted with a beautiful open layout and high ceilings. A very functional kitchen and spacious living room. Two well placed bedrooms giving you ample living space. In the walk out basement you have another bedroom, a 3 piece bath and a large living room. A fully fenced low maintenance yard between the home and the single detached garage, taller garage door that can accommodate a truck. (id:41531)
Property Details
|
MLS® Number
|
A2170248 |
|
Property Type
|
Single Family |
|
Community Name
|
Huntington Hills |
|
Amenities Near By
|
Golf Course, Park |
|
Community Features
|
Golf Course Development |
|
Features
|
Pvc Window |
|
Parking Space Total
|
1 |
|
Plan
|
8910477 |
|
Structure
|
Deck |
Building
|
Bathroom Total
|
1 |
|
Bedrooms Above Ground
|
2 |
|
Bedrooms Total
|
2 |
|
Appliances
|
Refrigerator, Dishwasher, Stove, Washer & Dryer |
|
Architectural Style
|
Bi-level |
|
Basement Development
|
Unfinished |
|
Basement Features
|
Walk Out |
|
Basement Type
|
Full (unfinished) |
|
Constructed Date
|
1989 |
|
Construction Style Attachment
|
Detached |
|
Cooling Type
|
None |
|
Exterior Finish
|
Vinyl Siding |
|
Fireplace Present
|
No |
|
Flooring Type
|
Carpeted, Laminate, Linoleum |
|
Foundation Type
|
Poured Concrete |
|
Heating Type
|
Forced Air |
|
Stories Total
|
1 |
|
Size Interior
|
831.9 Sqft |
|
Total Finished Area
|
831.9 Sqft |
|
Type
|
House |
Parking
Land
|
Acreage
|
No |
|
Fence Type
|
Fence |
|
Land Amenities
|
Golf Course, Park |
|
Size Frontage
|
7.72 M |
|
Size Irregular
|
2701.74 |
|
Size Total
|
2701.74 Sqft|0-4,050 Sqft |
|
Size Total Text
|
2701.74 Sqft|0-4,050 Sqft |
|
Zoning Description
|
R-cg |
Rooms
| Level |
Type |
Length |
Width |
Dimensions |
|
Main Level |
Kitchen |
|
|
7.33 Ft x 11.17 Ft |
|
Main Level |
Dining Room |
|
|
8.17 Ft x 8.75 Ft |
|
Main Level |
Primary Bedroom |
|
|
15.92 Ft x 10.08 Ft |
|
Main Level |
Bedroom |
|
|
8.50 Ft x 12.75 Ft |
|
Main Level |
4pc Bathroom |
|
|
8.08 Ft x 4.92 Ft |
|
Main Level |
Living Room |
|
|
15.92 Ft x 10.33 Ft |
https://www.realtor.ca/real-estate/27509508/148-hunterhorn-drive-ne-calgary-huntington-hills




































