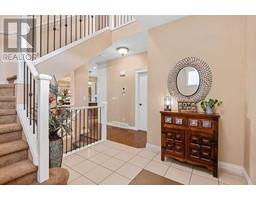5 Bedroom
4 Bathroom
2562 sqft
Fireplace
Central Air Conditioning
Forced Air
$789,888
- Situated across from a park and playground , in a very convenient location, this stunning 5-bedroom home offers the perfect blend of comfort and functionality . The open concept main floor features a welcoming family room ,a separate living room , a spacious dining area, all ideal for family gatherings and entertaining. The kitchen boasts a large granite island and a walk-through pantry, making meal prep. a breeze. Upstairs, the luxurious master bedroom awaits with a spacious walk-in closet and a 5-piece en-suite that includes a double vanity, a soaker tub, and a separate shower. Three additional bedrooms and a large bonus room provide plenty of space for the whole family. Fully finished basement with bedroom/ full bath./flex room and storage space. The home also comes with an AC unit , BBQ-gas line, fully fenced private backyard. If you are in the market to find a "4-Bedroom Up" don't miss out on this incredible opportunity-this home is ready to move in and is waiting for you! MAKE YOUR MOVE and see it for yourself Today! (id:41531)
Property Details
|
MLS® Number
|
A2171274 |
|
Property Type
|
Single Family |
|
Community Name
|
New Brighton |
|
Amenities Near By
|
Park, Playground, Recreation Nearby |
|
Features
|
See Remarks, No Animal Home, No Smoking Home, Gas Bbq Hookup |
|
Parking Space Total
|
4 |
|
Plan
|
0814725 |
Building
|
Bathroom Total
|
4 |
|
Bedrooms Above Ground
|
4 |
|
Bedrooms Below Ground
|
1 |
|
Bedrooms Total
|
5 |
|
Amenities
|
Clubhouse |
|
Appliances
|
Refrigerator, Cooktop - Gas, Dishwasher, Oven, Microwave, Hood Fan, Window Coverings, Washer & Dryer |
|
Basement Development
|
Finished |
|
Basement Type
|
Full (finished) |
|
Constructed Date
|
2012 |
|
Construction Material
|
Wood Frame |
|
Construction Style Attachment
|
Detached |
|
Cooling Type
|
Central Air Conditioning |
|
Fireplace Present
|
Yes |
|
Fireplace Total
|
1 |
|
Flooring Type
|
Carpeted, Hardwood, Tile |
|
Foundation Type
|
Poured Concrete |
|
Half Bath Total
|
1 |
|
Heating Type
|
Forced Air |
|
Stories Total
|
2 |
|
Size Interior
|
2562 Sqft |
|
Total Finished Area
|
2562 Sqft |
|
Type
|
House |
Parking
Land
|
Acreage
|
No |
|
Fence Type
|
Fence |
|
Land Amenities
|
Park, Playground, Recreation Nearby |
|
Size Depth
|
34.07 M |
|
Size Frontage
|
11.86 M |
|
Size Irregular
|
362.00 |
|
Size Total
|
362 M2|0-4,050 Sqft |
|
Size Total Text
|
362 M2|0-4,050 Sqft |
|
Zoning Description
|
R-g |
Rooms
| Level |
Type |
Length |
Width |
Dimensions |
|
Second Level |
Bonus Room |
|
|
17.92 Ft x 15.42 Ft |
|
Second Level |
Laundry Room |
|
|
9.83 Ft x 5.58 Ft |
|
Second Level |
Primary Bedroom |
|
|
14.25 Ft x 13.58 Ft |
|
Second Level |
Bedroom |
|
|
11.25 Ft x 11.00 Ft |
|
Second Level |
Bedroom |
|
|
11.00 Ft x 10.17 Ft |
|
Second Level |
Bedroom |
|
|
10.92 Ft x 9.92 Ft |
|
Second Level |
5pc Bathroom |
|
|
13.42 Ft x 10.42 Ft |
|
Second Level |
4pc Bathroom |
|
|
10.08 Ft x 4.92 Ft |
|
Second Level |
Other |
|
|
10.92 Ft x 7.33 Ft |
|
Basement |
Family Room |
|
|
15.50 Ft x 14.50 Ft |
|
Basement |
Bedroom |
|
|
12.25 Ft x 9.83 Ft |
|
Basement |
4pc Bathroom |
|
|
7.75 Ft x 4.92 Ft |
|
Basement |
Other |
|
|
12.42 Ft x 8.17 Ft |
|
Main Level |
Living Room |
|
|
12.67 Ft x 10.25 Ft |
|
Main Level |
Kitchen |
|
|
12.75 Ft x 10.58 Ft |
|
Main Level |
Dining Room |
|
|
11.08 Ft x 11.00 Ft |
|
Main Level |
Den |
|
|
5.33 Ft x 3.92 Ft |
|
Main Level |
Family Room |
|
|
15.00 Ft x 13.92 Ft |
|
Main Level |
2pc Bathroom |
|
|
5.00 Ft x 4.92 Ft |
https://www.realtor.ca/real-estate/27513925/1478-new-brighton-drive-se-calgary-new-brighton










