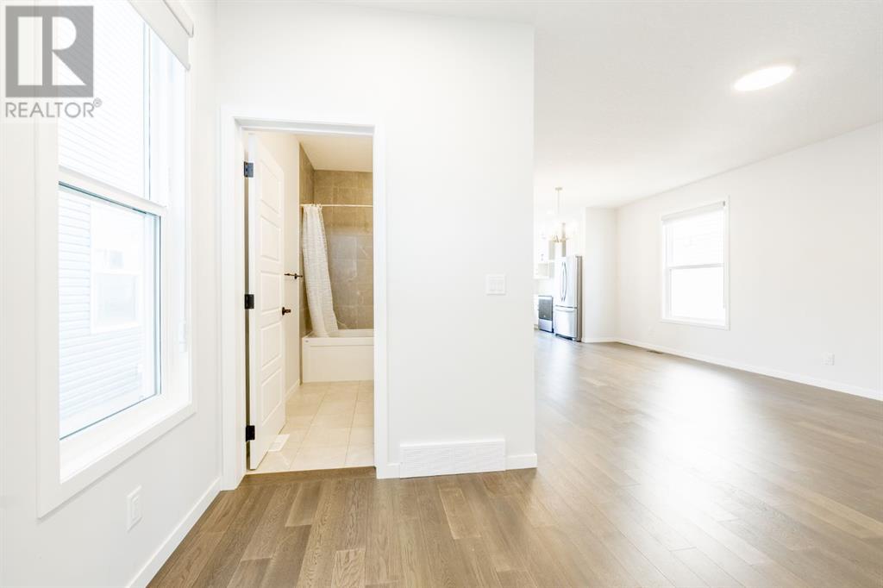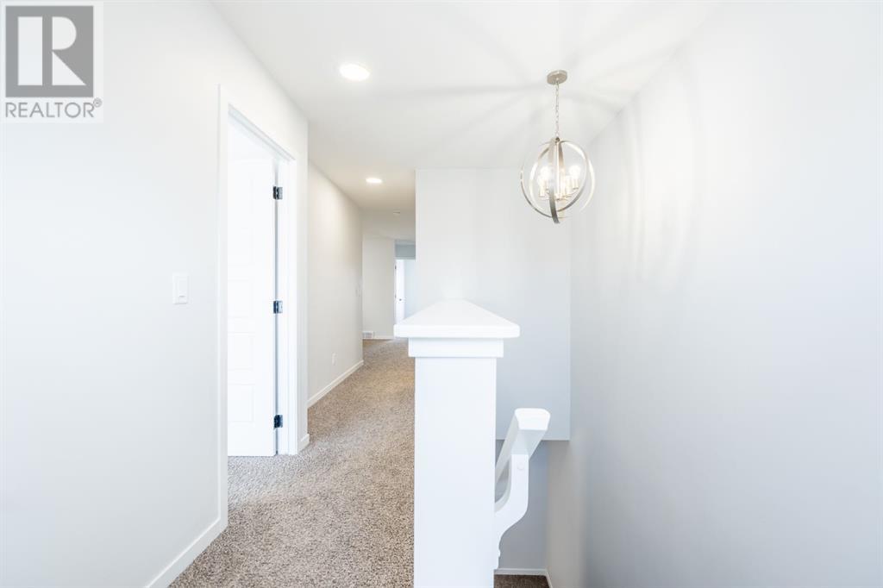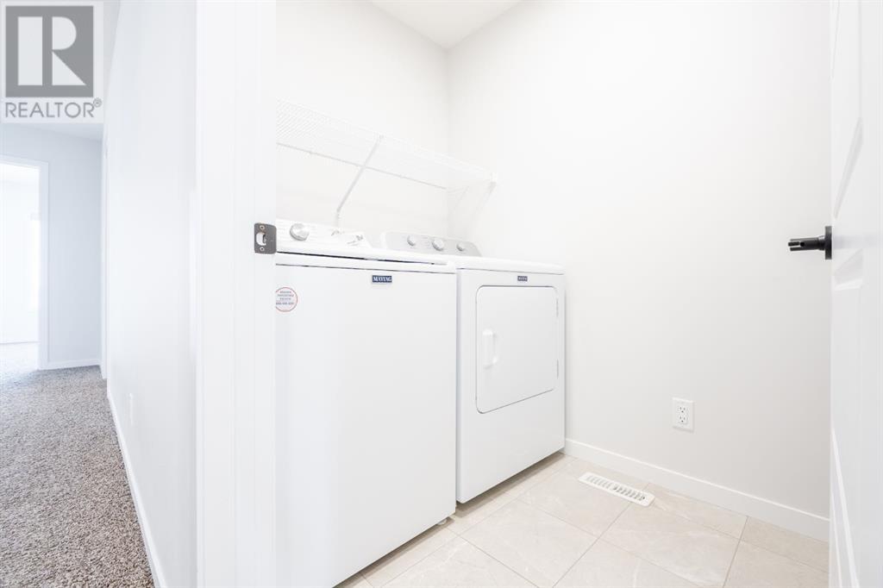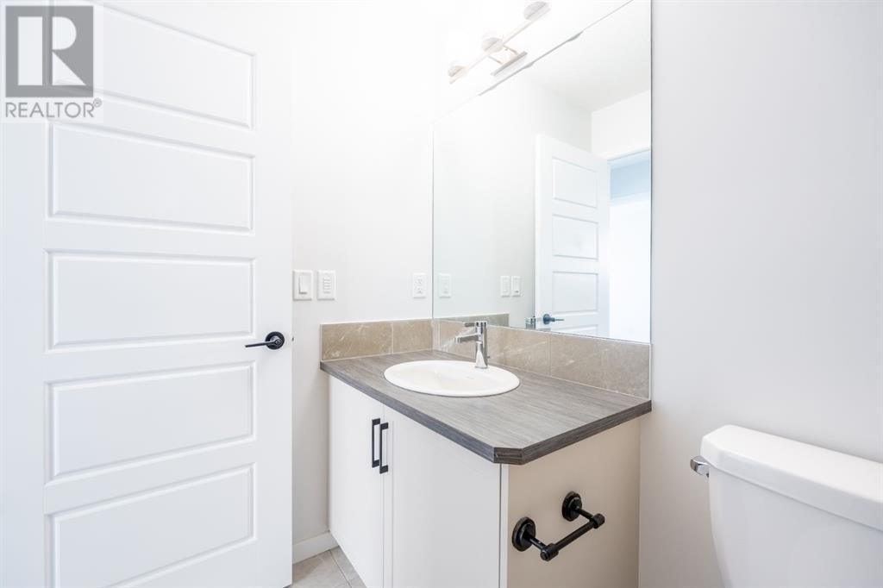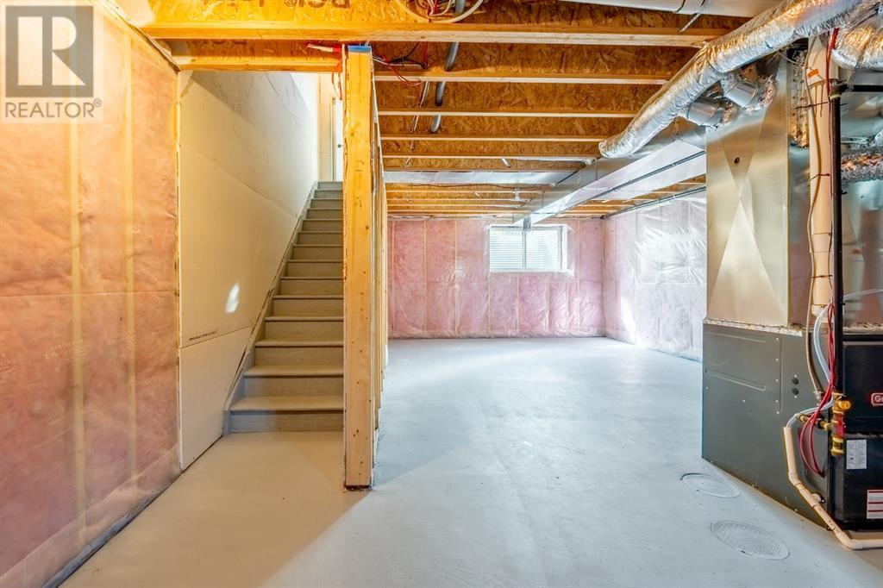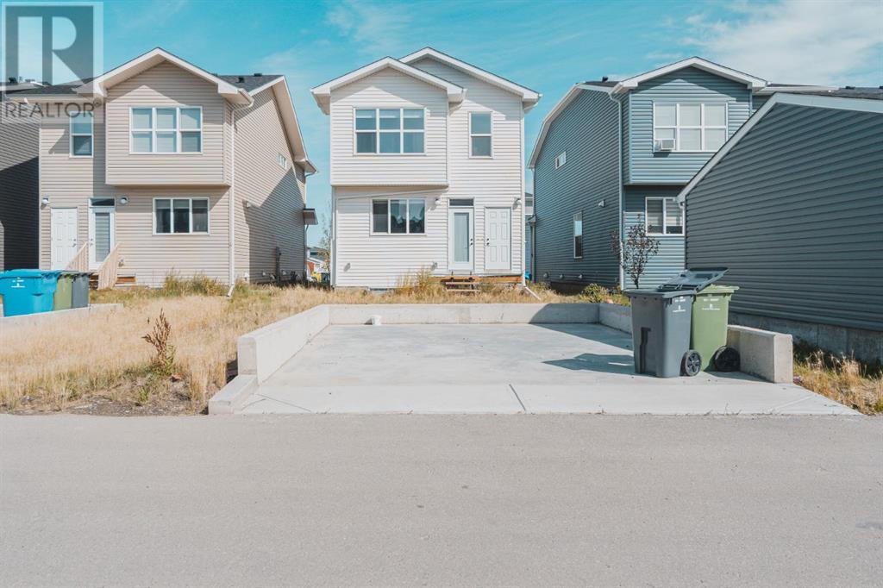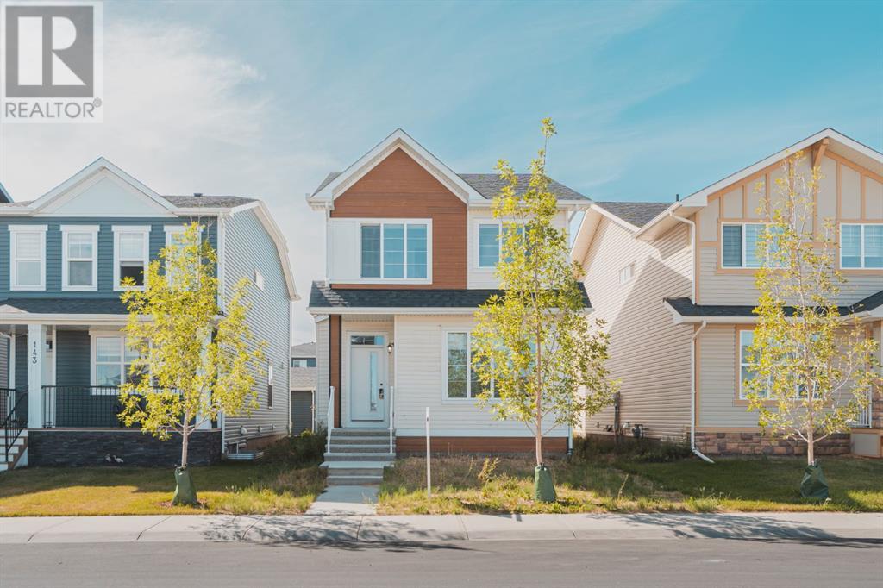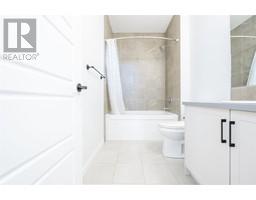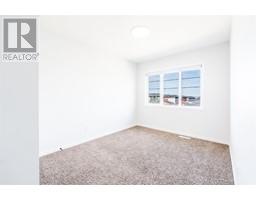4 Bedroom
3 Bathroom
1810 sqft
None
Forced Air
$639,000
Welcome to this Charming 4Bedroom home, offering a perfect blend of comfort and functionality. As you step inside, you are greeted by a spacious foyer along with 1Bedroom and Full Washroom on the main floor. The well-appointed fully upgraded and modern kitchen features Stainless Steel Appliances , Chimney hood fan, two door refrigerator , builtin microwave .The Open- Concept living and dining areas are bathed in natural light with 9 feet knock down ceiling height., creating an inviting atmosphere for relaxation or entertaining guests. Separate Entry to the basement. This Trico Homes built property is just a few minutes from the beautiful Chestermere Lake, shopping areas and restaurants. Upstairs there is 3 spacious bedrooms with great size Bonus Room. A Spacious Master Bedroom with 4pcs Ensuite and a large walk-in closet. Decent Size laundry room . It also has a concrete garage pad at the back. Don't miss this opportunity to own your dream house. (id:41531)
Property Details
|
MLS® Number
|
A2164930 |
|
Property Type
|
Single Family |
|
Community Name
|
Dawson's Landing |
|
Amenities Near By
|
Park, Playground, Water Nearby |
|
Community Features
|
Lake Privileges |
|
Features
|
Other, Closet Organizers, No Animal Home, No Smoking Home |
|
Parking Space Total
|
2 |
|
Plan
|
1912378 |
|
Structure
|
None |
Building
|
Bathroom Total
|
3 |
|
Bedrooms Above Ground
|
4 |
|
Bedrooms Total
|
4 |
|
Appliances
|
Refrigerator, Range - Electric, Dishwasher, Washer & Dryer |
|
Basement Development
|
Unfinished |
|
Basement Type
|
Partial (unfinished) |
|
Constructed Date
|
2023 |
|
Construction Material
|
Wood Frame |
|
Construction Style Attachment
|
Detached |
|
Cooling Type
|
None |
|
Exterior Finish
|
Vinyl Siding |
|
Fireplace Present
|
No |
|
Flooring Type
|
Carpeted, Ceramic Tile, Laminate |
|
Foundation Type
|
Poured Concrete |
|
Heating Type
|
Forced Air |
|
Stories Total
|
2 |
|
Size Interior
|
1810 Sqft |
|
Total Finished Area
|
1810 Sqft |
|
Type
|
House |
Parking
Land
|
Acreage
|
No |
|
Fence Type
|
Not Fenced |
|
Land Amenities
|
Park, Playground, Water Nearby |
|
Size Depth
|
33.5 M |
|
Size Frontage
|
9.1 M |
|
Size Irregular
|
3294.00 |
|
Size Total
|
3294 Sqft|0-4,050 Sqft |
|
Size Total Text
|
3294 Sqft|0-4,050 Sqft |
|
Zoning Description
|
R-c1 |
Rooms
| Level |
Type |
Length |
Width |
Dimensions |
|
Main Level |
Dining Room |
|
|
12.92 Ft x 8.42 Ft |
|
Main Level |
Living Room |
|
|
13.08 Ft x 12.92 Ft |
|
Main Level |
Kitchen |
|
|
12.92 Ft x 12.25 Ft |
|
Main Level |
Bedroom |
|
|
13.00 Ft x 9.92 Ft |
|
Main Level |
4pc Bathroom |
|
|
9.67 Ft x 5.50 Ft |
|
Upper Level |
Bonus Room |
|
|
13.58 Ft x 10.42 Ft |
|
Upper Level |
Laundry Room |
|
|
7.33 Ft x 4.92 Ft |
|
Upper Level |
Primary Bedroom |
|
|
11.92 Ft x 10.92 Ft |
|
Upper Level |
Bedroom |
|
|
13.08 Ft x 8.92 Ft |
|
Upper Level |
Bedroom |
|
|
9.92 Ft x 9.58 Ft |
|
Upper Level |
4pc Bathroom |
|
|
8.83 Ft x 4.92 Ft |
|
Upper Level |
4pc Bathroom |
|
|
9.33 Ft x 4.92 Ft |
https://www.realtor.ca/real-estate/27399710/147-dawson-harbour-hill-chestermere-dawsons-landing









