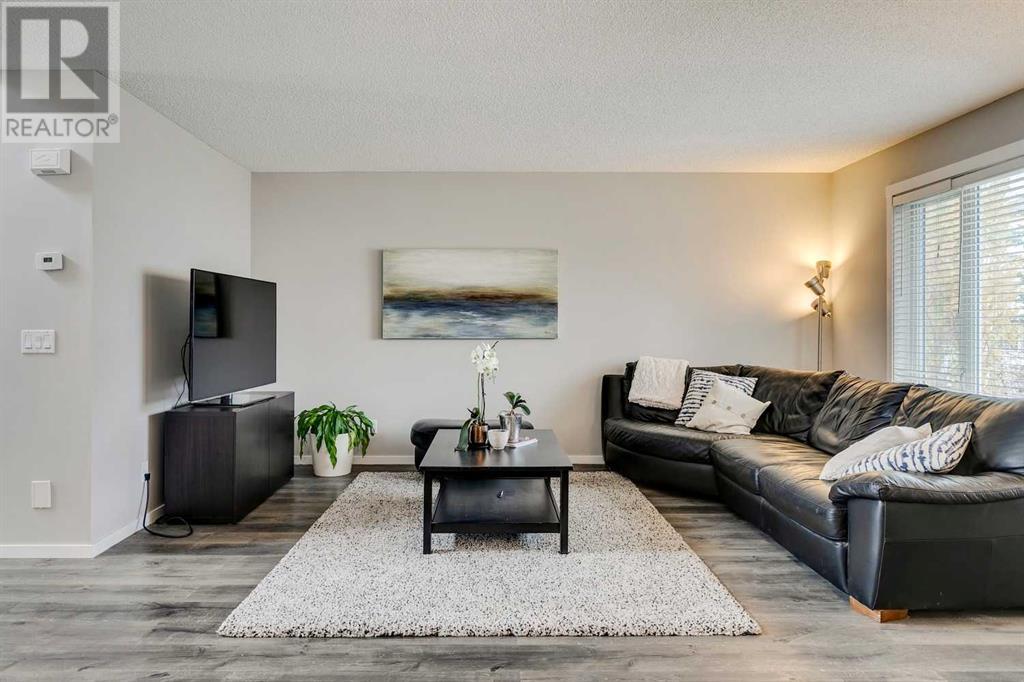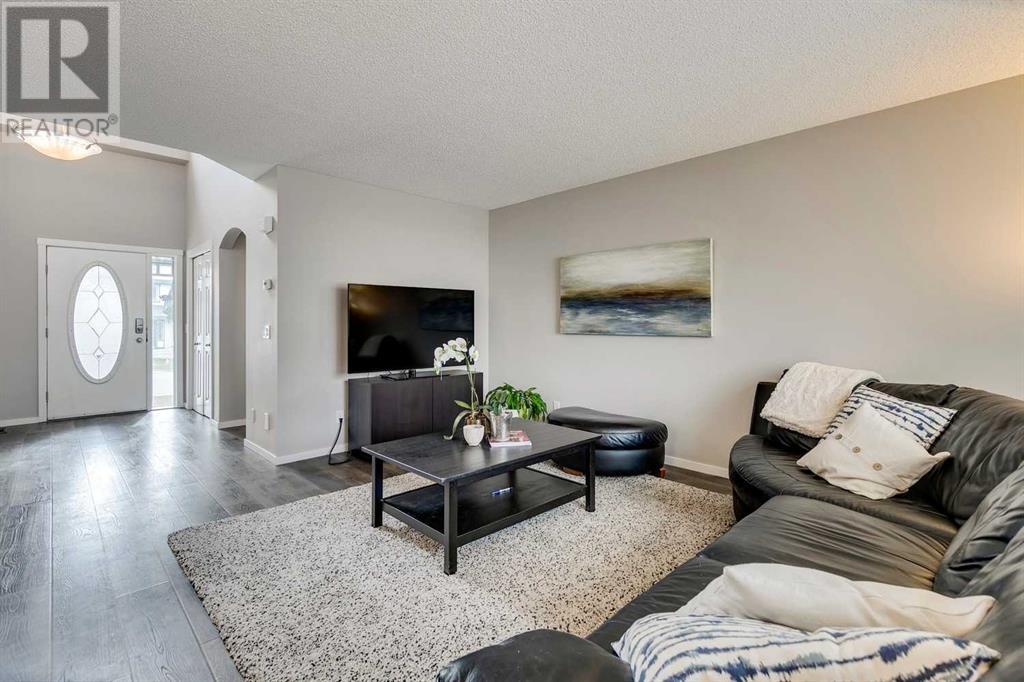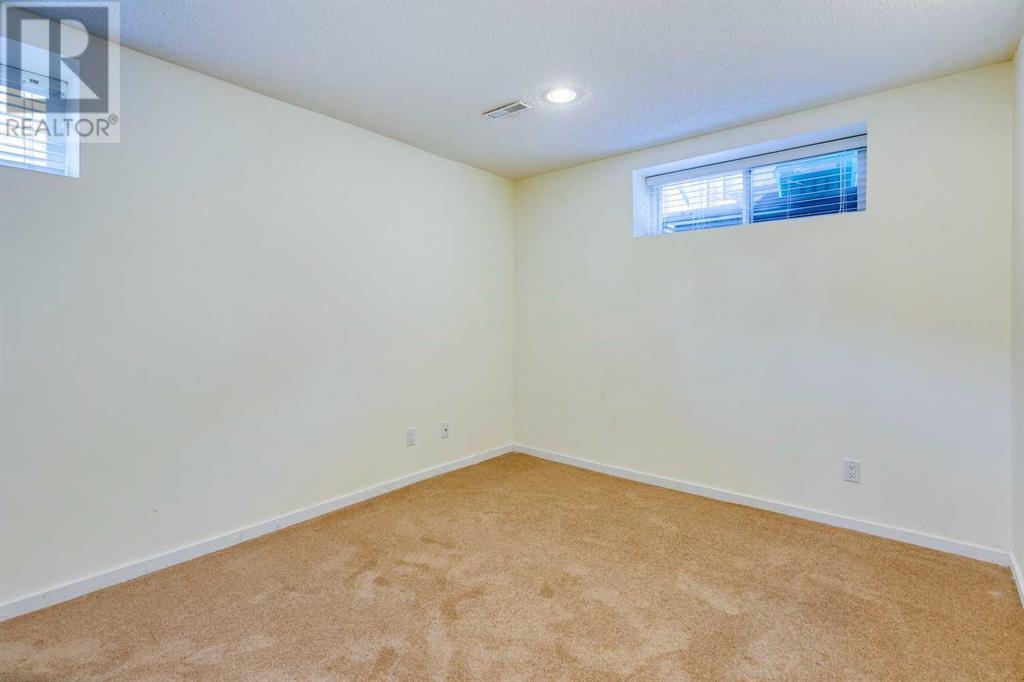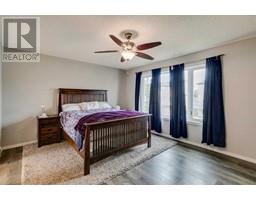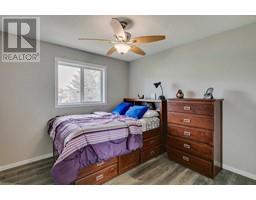3 Bedroom
4 Bathroom
1954 sqft
None
Forced Air
Landscaped
$709,900
Ideal house and area for the young growing family!! Updates in this home include laminate flooring on the main and upper levels, baseboard throughout, door casing throughout, quartz kitchen countertops, mosaic backsplash in the kitchen and freshly painted. When you first enter the home you will love how open and bright it is. There is a large living room ideal for having the family over on the holidays. Kitchen has great sight lines into the living room so you can keep an eye on the kids. There is an island, pantry, breakfast bar, stainless steel appliances, large eating area and tons of countertop working space. Huge bright bonus room with vaulted ceilings and the garage below in drywalled and insulated keeping this room warm. Three good size bedrooms upstairs and a 4pc main bath. The primary bedroom has a walk in closet, 5pc ensuite with 2 sinks, soaker tub and a free standing shower. Basement has a large family room with a snack kitchen area and a den with 2 windows . The basement ceiling has been insulated with rockwool for maximum sound proofing. Tons of storage and a great cool room for the Costco stuff. Large flat backyard ideal for a trampoline, two tiered deck with bench along the rail and THE HOT TUB STAYS!! Located on a quiet street with tons of kids. Easy walk to the lake in the summer with all its common area amenities. (id:41531)
Property Details
|
MLS® Number
|
A2175462 |
|
Property Type
|
Single Family |
|
Community Name
|
Arbour Lake |
|
Amenities Near By
|
Park, Playground, Recreation Nearby, Schools, Shopping, Water Nearby |
|
Community Features
|
Lake Privileges, Fishing |
|
Parking Space Total
|
2 |
|
Plan
|
9913300 |
|
Structure
|
Deck |
Building
|
Bathroom Total
|
4 |
|
Bedrooms Above Ground
|
3 |
|
Bedrooms Total
|
3 |
|
Amenities
|
Clubhouse |
|
Appliances
|
Washer, Refrigerator, Dishwasher, Stove, Dryer |
|
Basement Development
|
Finished |
|
Basement Type
|
Full (finished) |
|
Constructed Date
|
2001 |
|
Construction Material
|
Wood Frame |
|
Construction Style Attachment
|
Detached |
|
Cooling Type
|
None |
|
Exterior Finish
|
Stone, Vinyl Siding |
|
Fireplace Present
|
No |
|
Flooring Type
|
Carpeted, Ceramic Tile, Laminate |
|
Foundation Type
|
Poured Concrete |
|
Half Bath Total
|
1 |
|
Heating Fuel
|
Natural Gas |
|
Heating Type
|
Forced Air |
|
Stories Total
|
2 |
|
Size Interior
|
1954 Sqft |
|
Total Finished Area
|
1954 Sqft |
|
Type
|
House |
Parking
|
Concrete
|
|
|
Attached Garage
|
2 |
Land
|
Acreage
|
No |
|
Fence Type
|
Fence |
|
Land Amenities
|
Park, Playground, Recreation Nearby, Schools, Shopping, Water Nearby |
|
Landscape Features
|
Landscaped |
|
Size Depth
|
33.99 M |
|
Size Frontage
|
13.21 M |
|
Size Irregular
|
502.00 |
|
Size Total
|
502 M2|4,051 - 7,250 Sqft |
|
Size Total Text
|
502 M2|4,051 - 7,250 Sqft |
|
Zoning Description
|
R-cg |
Rooms
| Level |
Type |
Length |
Width |
Dimensions |
|
Second Level |
4pc Bathroom |
|
|
.00 Ft x .00 Ft |
|
Second Level |
5pc Bathroom |
|
|
.00 Ft x .00 Ft |
|
Second Level |
Bonus Room |
|
|
16.58 Ft x 15.08 Ft |
|
Second Level |
Primary Bedroom |
|
|
15.92 Ft x 12.42 Ft |
|
Second Level |
Bedroom |
|
|
11.75 Ft x 9.58 Ft |
|
Second Level |
Bedroom |
|
|
10.08 Ft x 9.83 Ft |
|
Basement |
3pc Bathroom |
|
|
.00 Ft x .00 Ft |
|
Basement |
Family Room |
|
|
19.25 Ft x 15.00 Ft |
|
Basement |
Den |
|
|
10.50 Ft x 9.75 Ft |
|
Main Level |
2pc Bathroom |
|
|
.00 Ft x .00 Ft |
|
Main Level |
Kitchen |
|
|
17.75 Ft x 8.75 Ft |
|
Main Level |
Eat In Kitchen |
|
|
12.00 Ft x 9.33 Ft |
|
Main Level |
Living Room |
|
|
15.83 Ft x 13.42 Ft |
https://www.realtor.ca/real-estate/27592623/145-arbour-crest-heights-nw-calgary-arbour-lake


