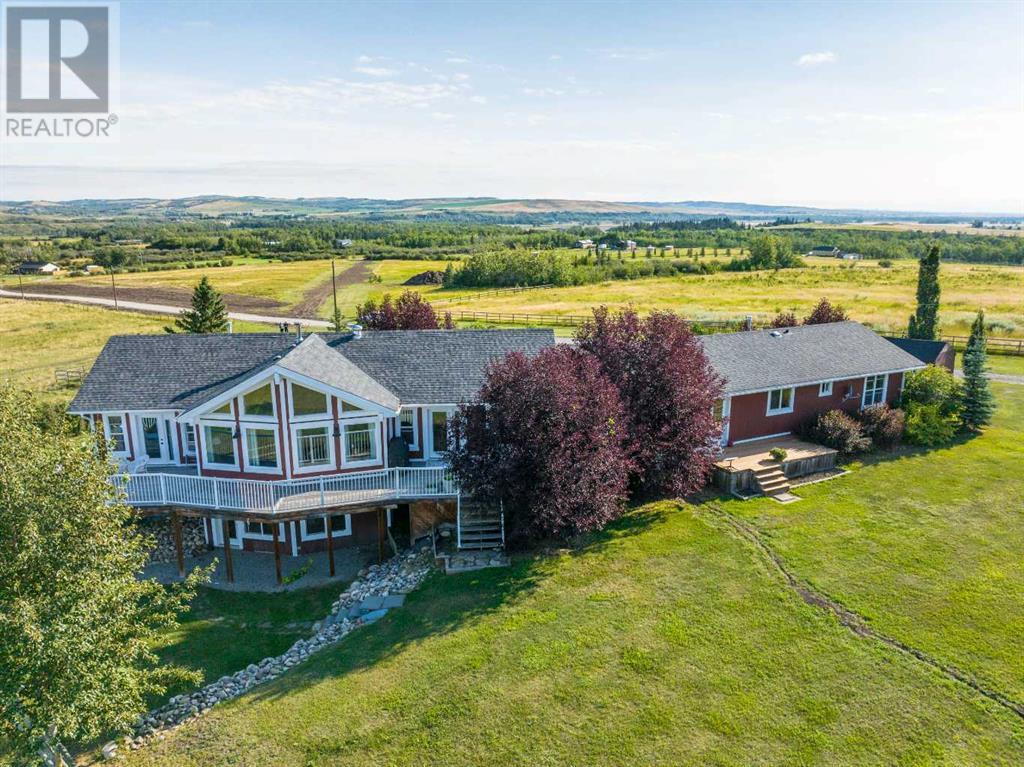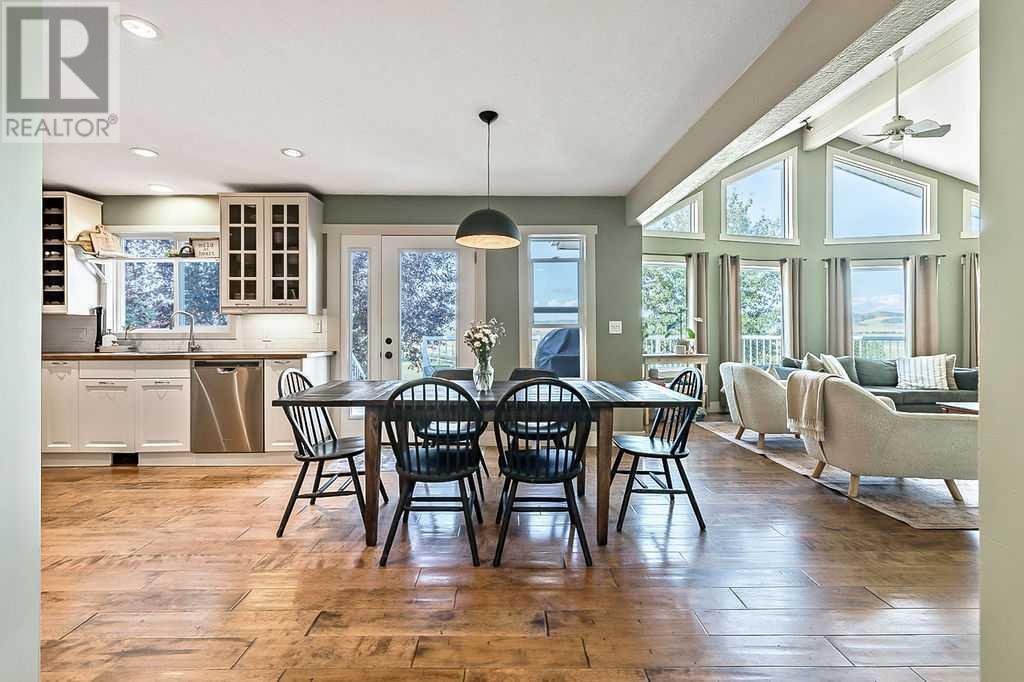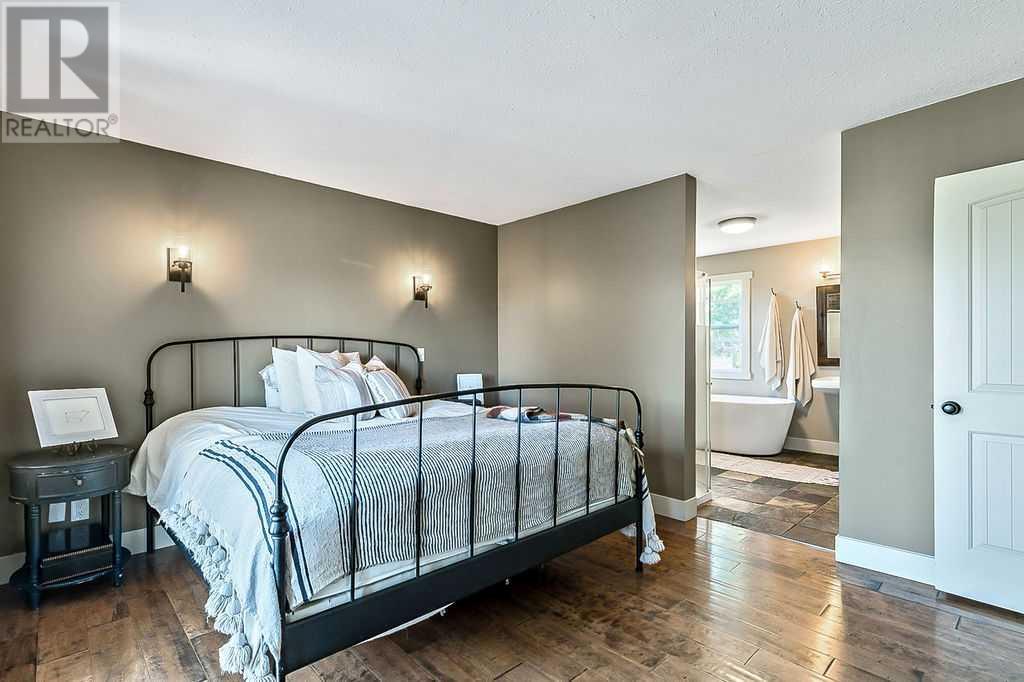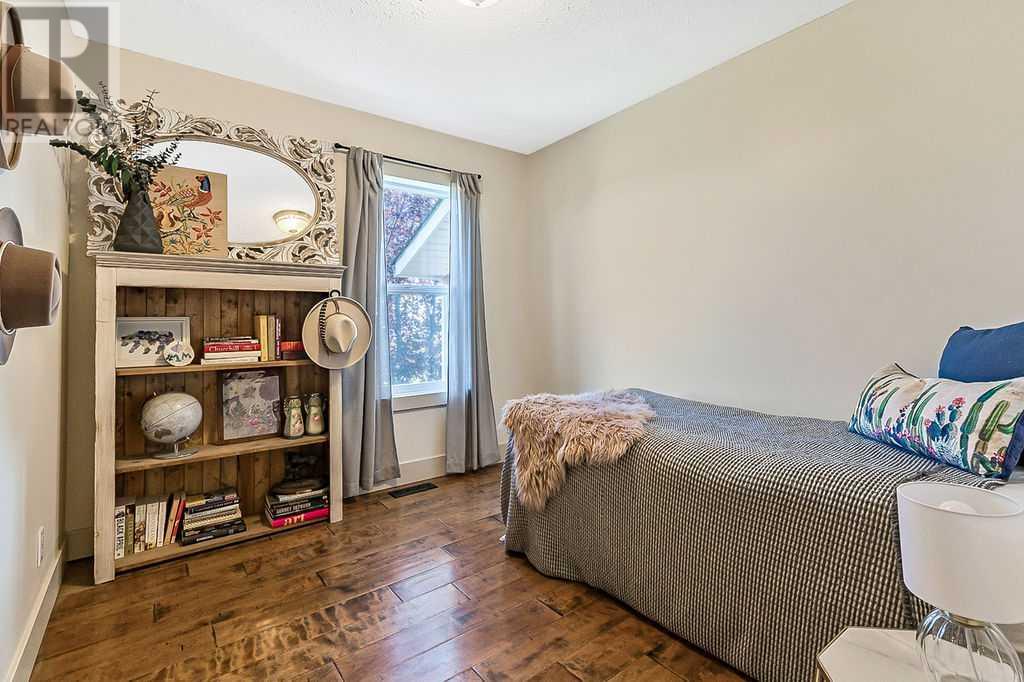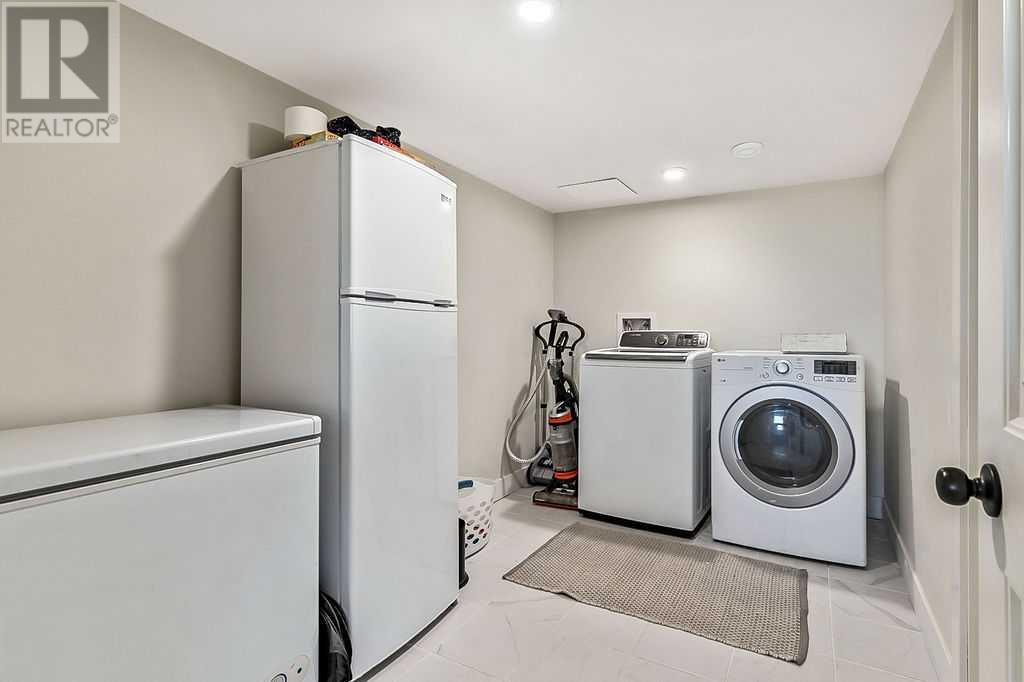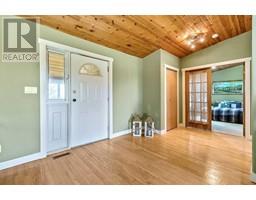5 Bedroom
3 Bathroom
1467 sqft
Bungalow
Fireplace
None
Forced Air, Wood Stove
Acreage
$1,525,000
This exceptional 68.8 acre property located just minutes north of Black Diamond is a rare multi-household opportunity. Featuring breathtaking mountain views, the estate is ideal for horse lovers with its 5-acre fully fenced pasture(small section to be added) and charming 2-stall barn complete with a tack area, feed storage, and a water hydrant. The main house is a striking walk-out bungalow, designed to blend modern living with country charm. The open floor plan is accentuated by wide plank hardwood flooring, cathedral windows, and a wrap-around deck that offers panoramic views. Recently updated kitchen boasts wooden countertops and stainless steel appliances, seamlessly connecting to a spacious dining room ready to host family gatherings. The living room, framed by cathedral windows and a vaulted ceiling, features a cozy wood-burning stove that provides a warm place to gather during winter months. The main level also includes two charming bedrooms and a half bath (with accessible plumbing to add a shower). The master bedroom stands out as a tranquil retreat with patio doors leading to the deck that captures stunning mountain views, along with a lovely 3-piece bathroom featuring slate floors and a free-standing soaker tub. The walk-out lower level was fully renovated seven years ago which included a new furnace, hot water tank, plumbing, electrical work, and in-floor heating in the bathroom. This level provides additional living space including a family room, recreation area, two large bedrooms, a 4-piece bath, and laundry /storage rooms. The attached illegal suite with its own private entrance offers an ideal living arrangement for extended family. This freshly painted space features an open floor plan with a large country kitchen, dining room, and living room with easy-to-maintain laminate flooring and attractive tongue-and-groove wood ceilings. This 1,180 sq ft suite also includes two bedrooms and a 3-piece bathroom. The yard features raspberry and vegetable ga rdens and a multitude of perennial gardens. In the lower west portion of the land a grove of spruce trees offers future potential limited only by your imagination. Historically this property has sustained up to 25 heifers for six months each year with two dugouts suitable for livestock. Additional property highlights include an oversized double detached 36'x24' garage with a workshop for the handiwork enthusiast and a 30'x36' fabric quonset—an ideal space for equipment storage or project work. Loads of room for you to build your dream shop or expand the barn for those that need something more substantial. ***BE SURE TO CLICK ON VIRTUAL TOUR FEATURING DRONE VIDEO OF PROPERTY**PLEASE ABSOLUTELY NO ACCESS TO PROPERTY WITHOUT AN APPOINTMENT. (id:41531)
Property Details
|
MLS® Number
|
A2158177 |
|
Property Type
|
Single Family |
|
Parking Space Total
|
8 |
|
Structure
|
Barn, Shed, Deck |
|
View Type
|
View |
Building
|
Bathroom Total
|
3 |
|
Bedrooms Above Ground
|
3 |
|
Bedrooms Below Ground
|
2 |
|
Bedrooms Total
|
5 |
|
Appliances
|
Washer, Refrigerator, Range - Electric, Dishwasher, Dryer, Hood Fan, Window Coverings |
|
Architectural Style
|
Bungalow |
|
Basement Development
|
Finished |
|
Basement Features
|
Walk Out |
|
Basement Type
|
Full (finished) |
|
Constructed Date
|
1993 |
|
Construction Style Attachment
|
Detached |
|
Cooling Type
|
None |
|
Exterior Finish
|
Vinyl Siding |
|
Fireplace Present
|
Yes |
|
Fireplace Total
|
1 |
|
Flooring Type
|
Carpeted, Hardwood |
|
Foundation Type
|
Wood |
|
Half Bath Total
|
1 |
|
Heating Fuel
|
Wood |
|
Heating Type
|
Forced Air, Wood Stove |
|
Stories Total
|
1 |
|
Size Interior
|
1467 Sqft |
|
Total Finished Area
|
1467 Sqft |
|
Type
|
House |
|
Utility Water
|
Well |
Parking
|
Detached Garage
|
2 |
|
Oversize
|
|
Land
|
Acreage
|
Yes |
|
Fence Type
|
Cross Fenced, Fence |
|
Land Disposition
|
Cleared |
|
Sewer
|
Septic Field, Septic Tank |
|
Size Irregular
|
68.80 |
|
Size Total
|
68.8 Ac|50 - 79 Acres |
|
Size Total Text
|
68.8 Ac|50 - 79 Acres |
|
Zoning Description
|
Ag |
Rooms
| Level |
Type |
Length |
Width |
Dimensions |
|
Lower Level |
Family Room |
|
|
14.08 Ft x 30.58 Ft |
|
Lower Level |
Recreational, Games Room |
|
|
11.08 Ft x 16.83 Ft |
|
Lower Level |
Bedroom |
|
|
11.00 Ft x 12.75 Ft |
|
Lower Level |
Bedroom |
|
|
10.50 Ft x 14.50 Ft |
|
Lower Level |
4pc Bathroom |
|
|
.00 Ft x .00 Ft |
|
Main Level |
Living Room |
|
|
16.17 Ft x 21.00 Ft |
|
Main Level |
Dining Room |
|
|
10.00 Ft x 12.50 Ft |
|
Main Level |
Kitchen |
|
|
11.50 Ft x 12.42 Ft |
|
Main Level |
Primary Bedroom |
|
|
12.50 Ft x 13.17 Ft |
|
Main Level |
Bedroom |
|
|
8.83 Ft x 10.17 Ft |
|
Main Level |
Bedroom |
|
|
9.33 Ft x 10.17 Ft |
|
Main Level |
4pc Bathroom |
|
|
.00 Ft x .00 Ft |
|
Main Level |
2pc Bathroom |
|
|
.00 Ft x .00 Ft |
Utilities
https://www.realtor.ca/real-estate/27364649/144003-370-avenue-w-rural-foothills-county
