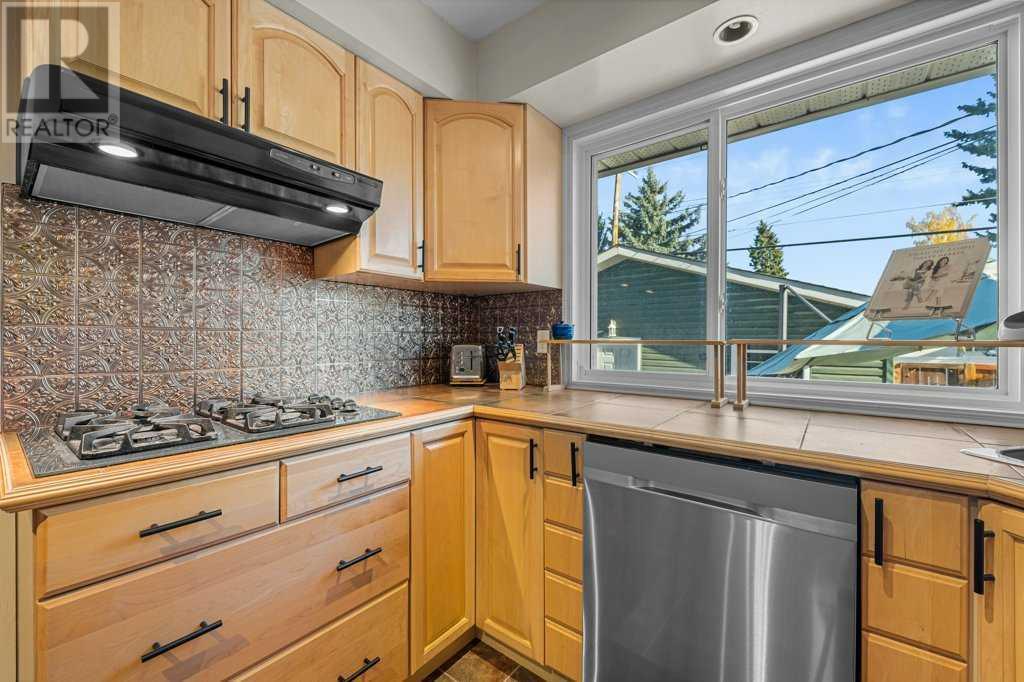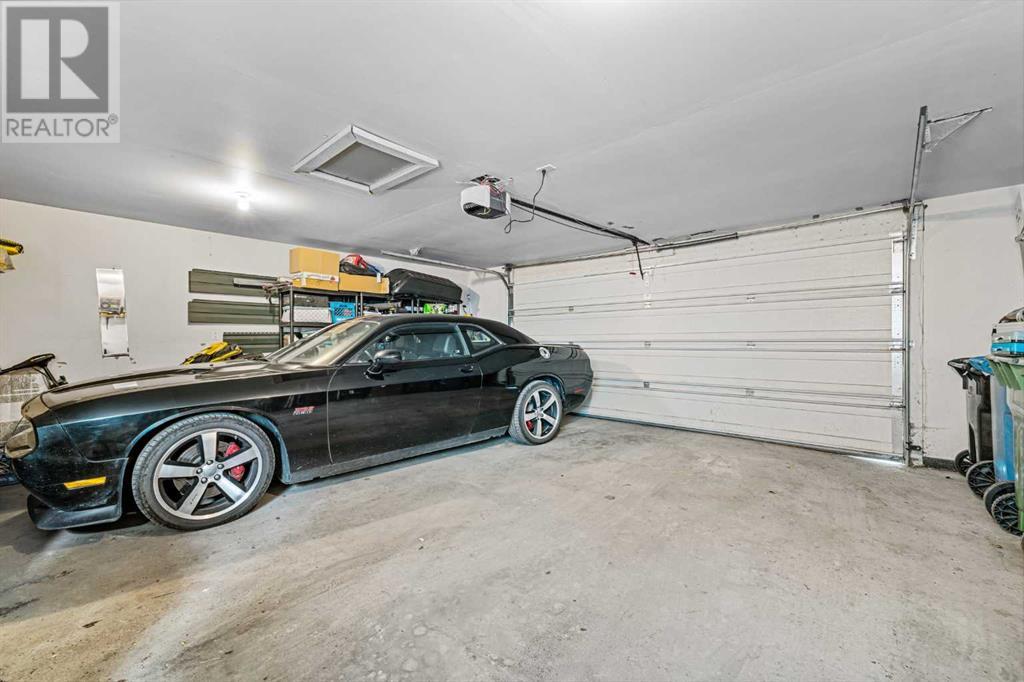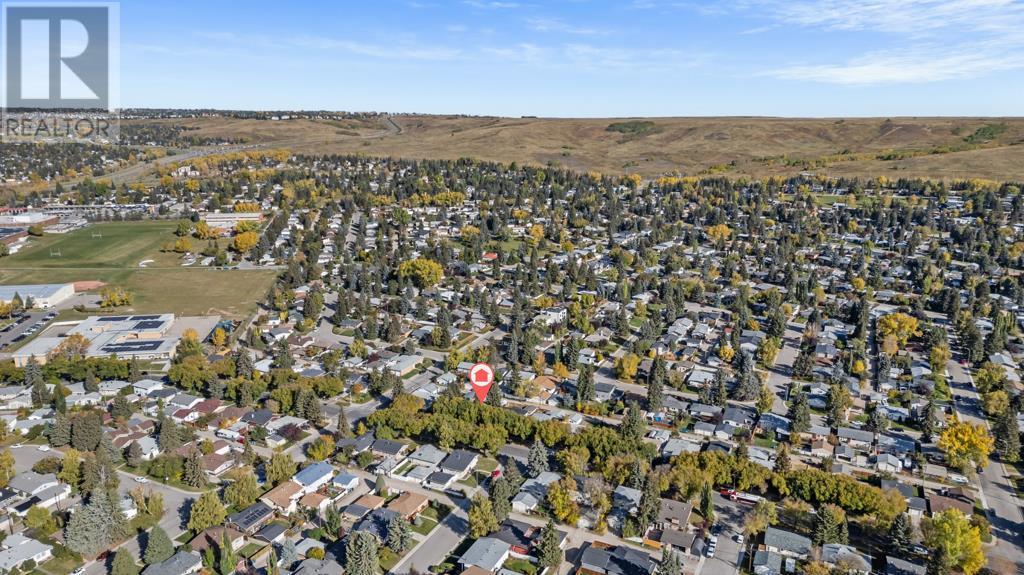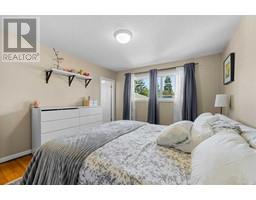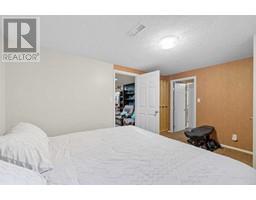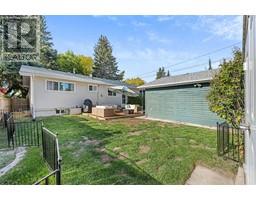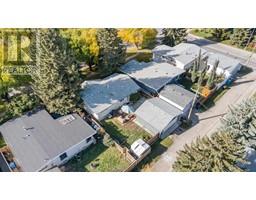5 Bedroom
3 Bathroom
1255.11 sqft
Bungalow
Central Air Conditioning
Forced Air
Landscaped, Lawn
$749,900
Welcome Home. Situated in the sought after community of Brentwood, this home is one you won't want to miss. Boasting over 2450 sq feet of living space, this spacious 5 bedroom property has been lovingly maintained and undergone numerous costly upgrades which will save you, the new homeowner, in the years to come. Brentwood is a community where many move into and happily stay for years to come. It's a place where generations are raised and thrive and eventually move out and stay within the community. On approach you can't help but notice this section of Brentwood is blessed under a canopy of trees that line the street on either side. It is a short walk to the public library, northland mall, all levels and denominations of schools, shopping, and transit. To give perspective it is a 4 minute bus ride to the train or a 13 minute bus ride to the University of Calgary. This home is a 20-25 minute car ride from the heart of downtown during rush hour traffic. Within 5-10 minutes a child can walk to several schools in the area, and Nose Hill Park is just a few minutes away as well. These and many more reasons tell why this home and community is both desirable and convenient for many who will want to live here. This home is going to heavily appeal to the proud family, young professional, generational families, and also investors thanks to its generous size, ample parking, and rear entry that gives access to the basement. You will notice everything feels solid in this home both inside and out, as it has been lovingly maintained by the current owners for the past 14 years. Let's talk stats: 5 bedrooms with 2.5 full bathrooms and Central Air Conditioning. Updated Kitchen and main floor full bathroom, fresh paint, and much more including: Windows replaced throughout in 2016. High Efficiency furnace in 2017. Water heater 2018. Refrigerator 2019. Washer Dryer 2022. Dishwasher 2024. The oversized 2 car garage outback is insulated and the low maintenance backyard oasis will have y ou smiling year round. Book your private tour with your favorite Realtor today and see why this should be your next home. (id:41531)
Property Details
|
MLS® Number
|
A2172037 |
|
Property Type
|
Single Family |
|
Community Name
|
Brentwood |
|
Amenities Near By
|
Park, Playground, Schools, Shopping |
|
Features
|
Back Lane, Closet Organizers, Level, Gas Bbq Hookup |
|
Parking Space Total
|
2 |
|
Plan
|
1629jk |
Building
|
Bathroom Total
|
3 |
|
Bedrooms Above Ground
|
3 |
|
Bedrooms Below Ground
|
2 |
|
Bedrooms Total
|
5 |
|
Appliances
|
Washer, Refrigerator, Gas Stove(s), Dishwasher, Oven, Dryer, Microwave Range Hood Combo, Window Coverings, Garage Door Opener |
|
Architectural Style
|
Bungalow |
|
Basement Development
|
Finished |
|
Basement Type
|
Full (finished) |
|
Constructed Date
|
1963 |
|
Construction Material
|
Wood Frame |
|
Construction Style Attachment
|
Detached |
|
Cooling Type
|
Central Air Conditioning |
|
Exterior Finish
|
Stucco |
|
Fireplace Present
|
No |
|
Flooring Type
|
Carpeted, Hardwood, Linoleum |
|
Foundation Type
|
Poured Concrete |
|
Half Bath Total
|
1 |
|
Heating Type
|
Forced Air |
|
Stories Total
|
1 |
|
Size Interior
|
1255.11 Sqft |
|
Total Finished Area
|
1255.11 Sqft |
|
Type
|
House |
Parking
|
Detached Garage
|
2 |
|
Street
|
|
|
Oversize
|
|
Land
|
Acreage
|
No |
|
Fence Type
|
Fence |
|
Land Amenities
|
Park, Playground, Schools, Shopping |
|
Landscape Features
|
Landscaped, Lawn |
|
Size Depth
|
30.48 M |
|
Size Frontage
|
16.15 M |
|
Size Irregular
|
492.00 |
|
Size Total
|
492 M2|4,051 - 7,250 Sqft |
|
Size Total Text
|
492 M2|4,051 - 7,250 Sqft |
|
Zoning Description
|
R-cg |
Rooms
| Level |
Type |
Length |
Width |
Dimensions |
|
Basement |
3pc Bathroom |
|
|
5.00 Ft x 7.08 Ft |
|
Basement |
Bedroom |
|
|
14.67 Ft x 10.33 Ft |
|
Basement |
Bedroom |
|
|
13.25 Ft x 9.50 Ft |
|
Basement |
Recreational, Games Room |
|
|
25.17 Ft x 29.25 Ft |
|
Basement |
Furnace |
|
|
13.50 Ft x 9.58 Ft |
|
Main Level |
2pc Bathroom |
|
|
4.58 Ft x 7.00 Ft |
|
Main Level |
4pc Bathroom |
|
|
8.58 Ft x 6.92 Ft |
|
Main Level |
Bedroom |
|
|
12.00 Ft x 9.83 Ft |
|
Main Level |
Bedroom |
|
|
11.83 Ft x 8.17 Ft |
|
Main Level |
Dining Room |
|
|
10.00 Ft x 9.00 Ft |
|
Main Level |
Living Room |
|
|
13.58 Ft x 16.17 Ft |
|
Main Level |
Kitchen |
|
|
13.58 Ft x 12.50 Ft |
|
Main Level |
Primary Bedroom |
|
|
13.58 Ft x 11.83 Ft |
https://www.realtor.ca/real-estate/27524855/1432-northmount-drive-nw-calgary-brentwood










