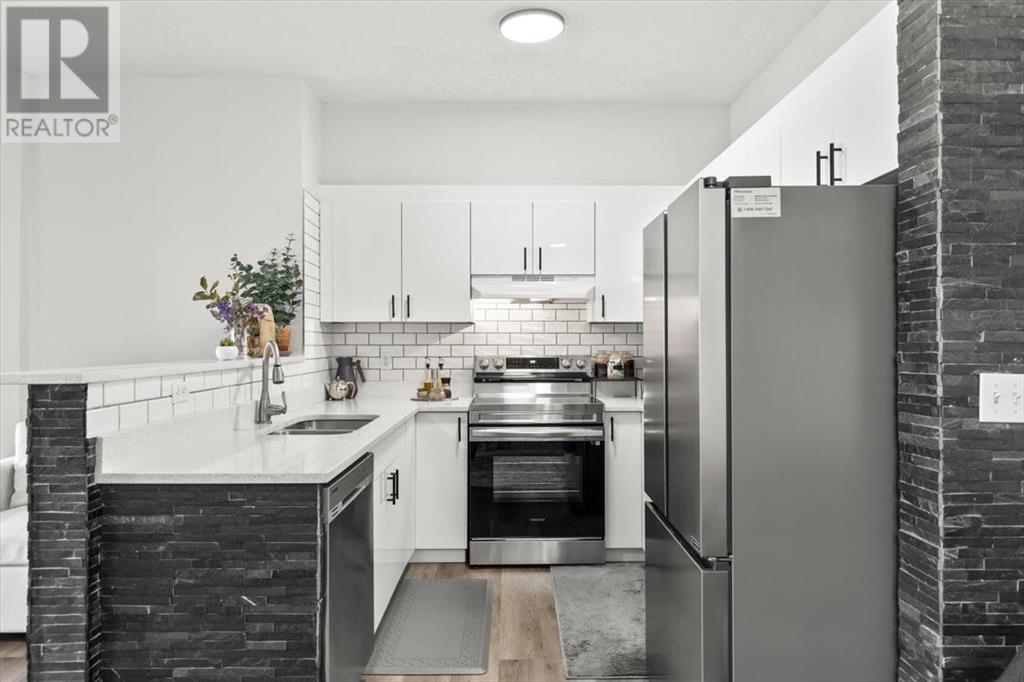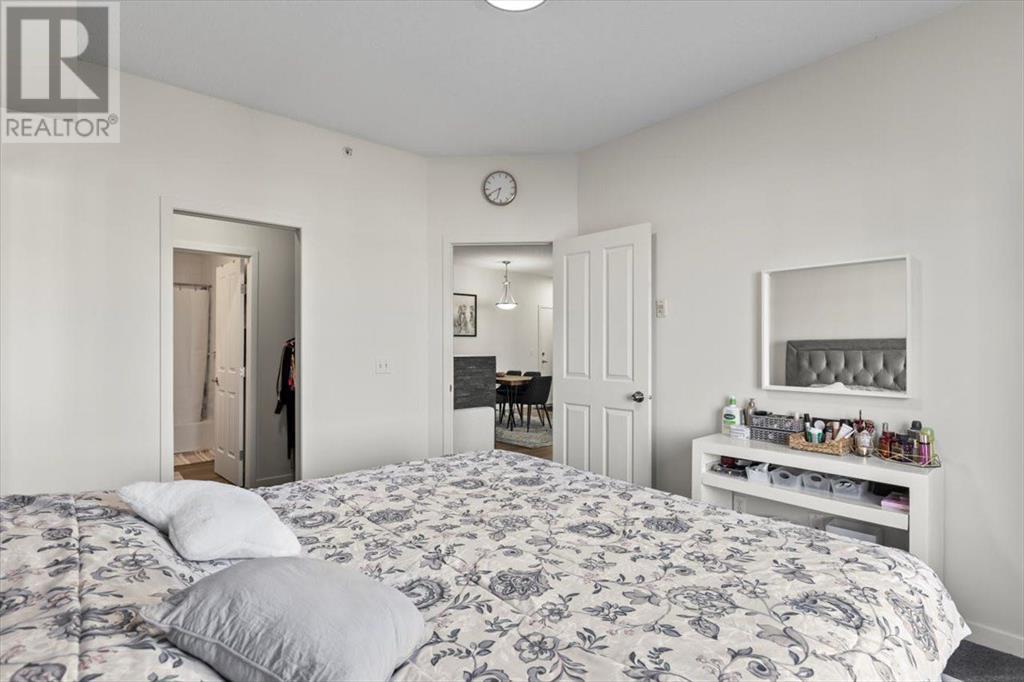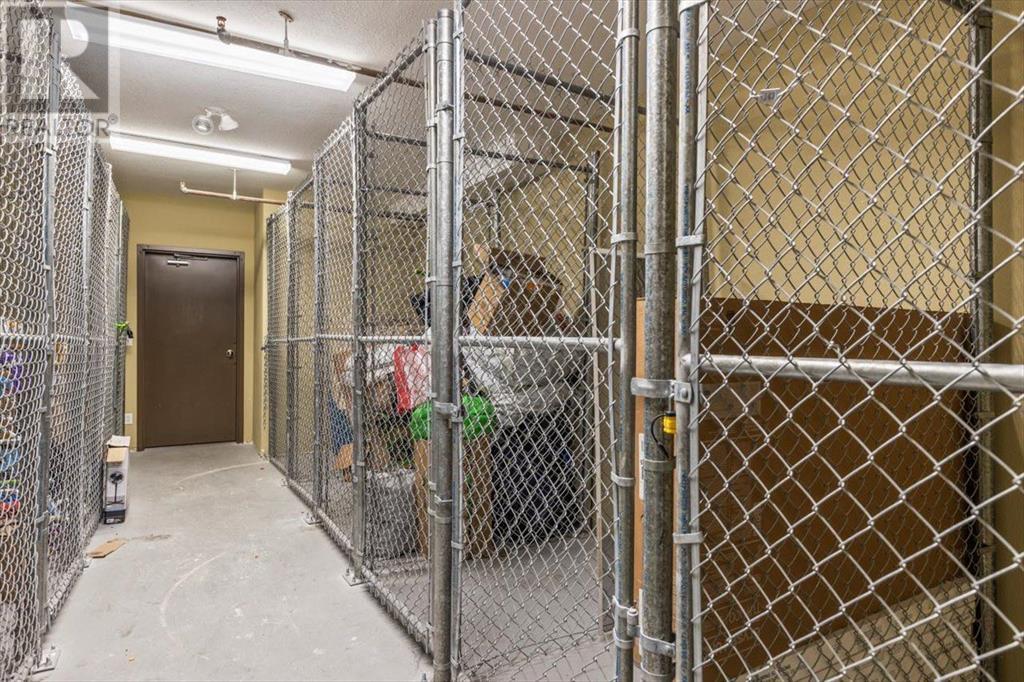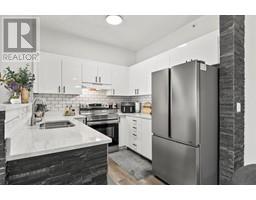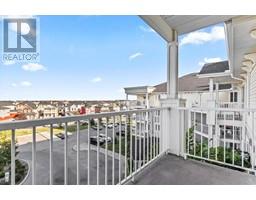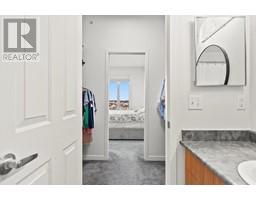Calgary Real Estate Agency
1415, 1140 Taradale Drive Ne Calgary, Alberta T3J 0G1
$319,900Maintenance, Common Area Maintenance, Electricity, Heat, Insurance, Ground Maintenance, Parking, Sewer, Water
$581 Monthly
Maintenance, Common Area Maintenance, Electricity, Heat, Insurance, Ground Maintenance, Parking, Sewer, Water
$581 MonthlyWelcome to professionally renovated top unit condo over 870 SQFT with luxury vinyl plank flooring, bright windows, new kitchen, high graded carpet in the bedrooms and an open modern floor plan. Enjoy the modern shiny glass kitchen with stainless steel appliances, glassy subway tile backsplash, quartz countertop and customized stone wok. This unit features two spacious bedrooms, the master bedroom features a 4pc ensuite and walk-in closet. Additional features include another full bathroom, convenient in-suite laundry, storage, and an assigned parking stall. The open floor plan showcases a spacious living room with large windows that flood the space with natural light. This beautifully designed unit also features a high ceiling, a private balcony, perfect for outdoor relaxation. The community hub offers a wide range of amenities, including local convenient ethnic shopping, parks, school, and LRT. Nearby services include Superstore, Costco, and Cross-Iron Mills Mall and airport. (id:41531)
Property Details
| MLS® Number | A2158302 |
| Property Type | Single Family |
| Community Name | Taradale |
| Amenities Near By | Park, Playground, Schools, Shopping |
| Community Features | Pets Allowed With Restrictions |
| Features | Parking |
| Parking Space Total | 1 |
| Plan | 0714034 |
Building
| Bathroom Total | 2 |
| Bedrooms Above Ground | 2 |
| Bedrooms Total | 2 |
| Appliances | Refrigerator, Range - Electric, Dishwasher, Hood Fan, Window Coverings |
| Basement Type | None |
| Constructed Date | 2007 |
| Construction Material | Poured Concrete, Wood Frame |
| Construction Style Attachment | Attached |
| Cooling Type | None |
| Exterior Finish | Concrete, Vinyl Siding |
| Fire Protection | Alarm System, Full Sprinkler System |
| Fireplace Present | No |
| Flooring Type | Carpeted, Vinyl Plank |
| Heating Type | Baseboard Heaters |
| Stories Total | 4 |
| Size Interior | 878.4 Sqft |
| Total Finished Area | 878.4 Sqft |
| Type | Apartment |
Parking
| Parking Pad |
Land
| Acreage | No |
| Land Amenities | Park, Playground, Schools, Shopping |
| Size Total Text | Unknown |
| Zoning Description | M-2 D86 |
Rooms
| Level | Type | Length | Width | Dimensions |
|---|---|---|---|---|
| Main Level | Primary Bedroom | 12.75 Ft x 10.92 Ft | ||
| Main Level | Bedroom | 12.67 Ft x 10.50 Ft | ||
| Main Level | 4pc Bathroom | 4.92 Ft x 8.08 Ft | ||
| Main Level | 4pc Bathroom | 8.58 Ft x 4.92 Ft | ||
| Main Level | Living Room | 17.58 Ft x 17.42 Ft | ||
| Main Level | Dining Room | 8.92 Ft x 8.75 Ft | ||
| Main Level | Kitchen | 8.58 Ft x 8.33 Ft |
https://www.realtor.ca/real-estate/27313587/1415-1140-taradale-drive-ne-calgary-taradale
Interested?
Contact us for more information




