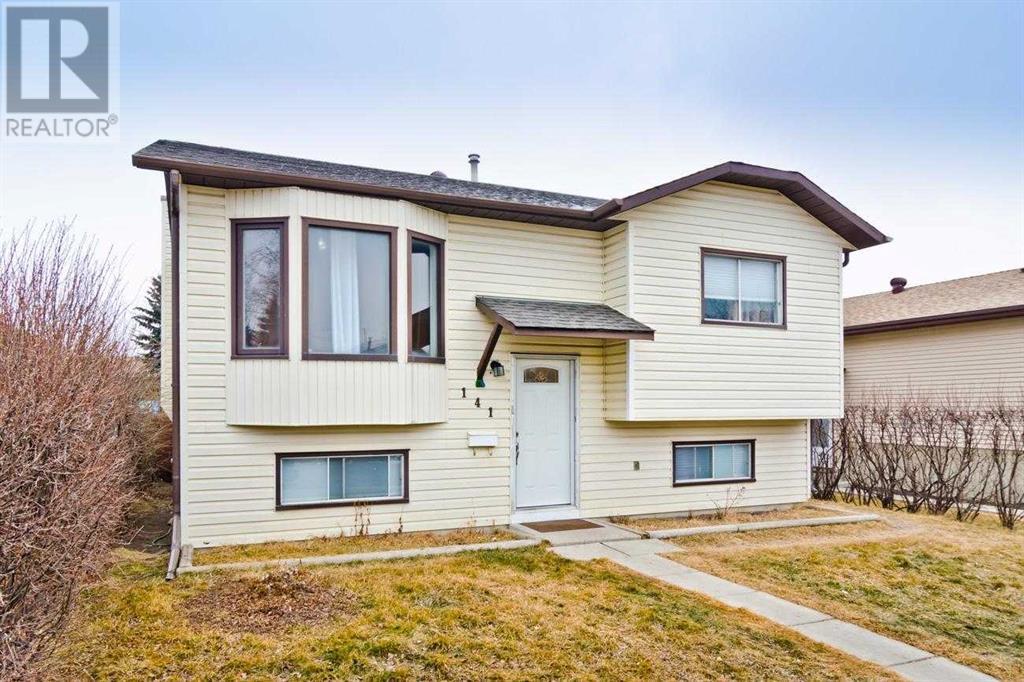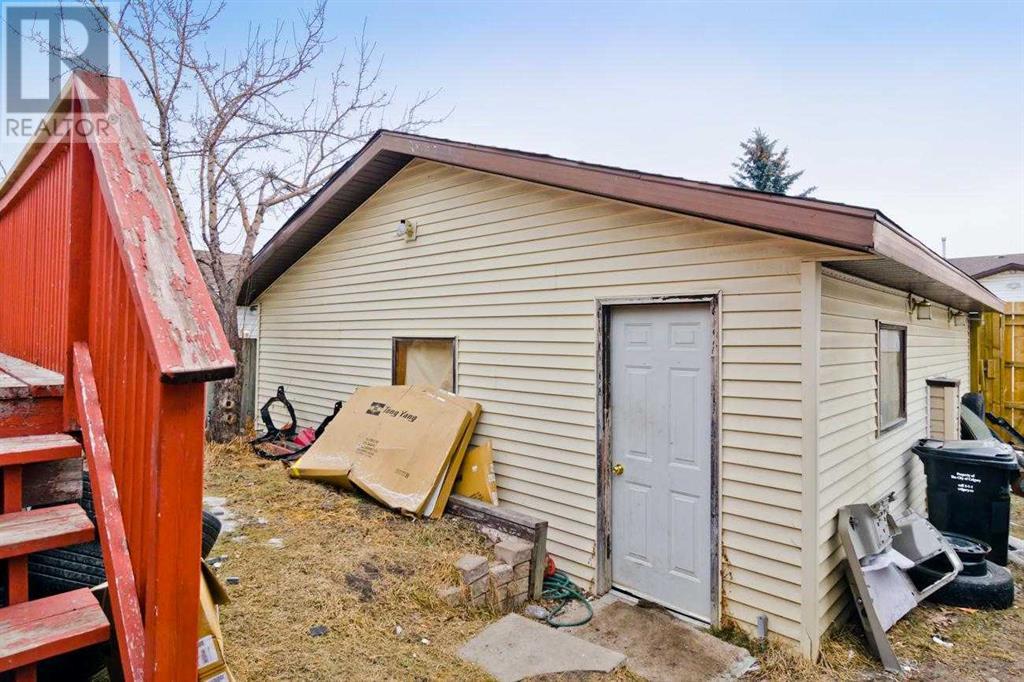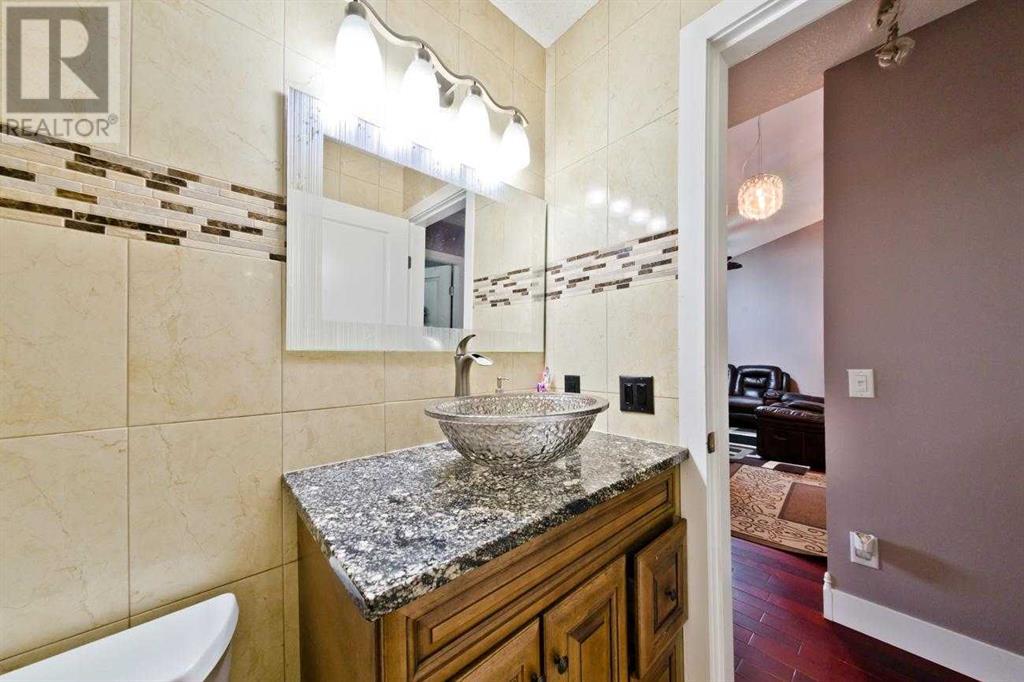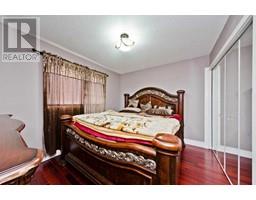4 Bedroom
2 Bathroom
876 sqft
Bi-Level
None
Forced Air
Landscaped
$499,900
Renovated Bi-level in the desired community of Falconridge close to community center, schools, transit and more. Many renovations throughout the home include hardwood flooring, vaulted ceilings, renovated bathrooms and stainless steel appliances. You will find 2 good sized bedrooms with one washroom on the main floor. Basement has a bedroom, a den, a living room and a washroom with possibility of illegal suite. Newer carpet in the basement and another renovated bathroom. Huge East facing deck and an oversized heated double detached garage. You cannot afford to miss this one! Call your favorite Realtor for booking a showing. (id:41531)
Property Details
|
MLS® Number
|
A2153173 |
|
Property Type
|
Single Family |
|
Community Name
|
Falconridge |
|
Amenities Near By
|
Playground, Schools, Shopping |
|
Features
|
Pvc Window |
|
Parking Space Total
|
2 |
|
Plan
|
8310081 |
|
Structure
|
Deck |
Building
|
Bathroom Total
|
2 |
|
Bedrooms Above Ground
|
2 |
|
Bedrooms Below Ground
|
2 |
|
Bedrooms Total
|
4 |
|
Appliances
|
Washer, Refrigerator, Dishwasher, Stove, Dryer, Hood Fan |
|
Architectural Style
|
Bi-level |
|
Basement Development
|
Finished |
|
Basement Type
|
Full (finished) |
|
Constructed Date
|
1987 |
|
Construction Material
|
Wood Frame |
|
Construction Style Attachment
|
Detached |
|
Cooling Type
|
None |
|
Exterior Finish
|
Vinyl Siding |
|
Fireplace Present
|
No |
|
Flooring Type
|
Carpeted, Hardwood |
|
Foundation Type
|
Poured Concrete |
|
Heating Fuel
|
Natural Gas |
|
Heating Type
|
Forced Air |
|
Size Interior
|
876 Sqft |
|
Total Finished Area
|
876 Sqft |
|
Type
|
House |
Parking
|
Detached Garage
|
2 |
|
Garage
|
|
|
Heated Garage
|
|
Land
|
Acreage
|
No |
|
Fence Type
|
Fence |
|
Land Amenities
|
Playground, Schools, Shopping |
|
Landscape Features
|
Landscaped |
|
Size Frontage
|
12.46 M |
|
Size Irregular
|
386.00 |
|
Size Total
|
386 M2|4,051 - 7,250 Sqft |
|
Size Total Text
|
386 M2|4,051 - 7,250 Sqft |
|
Zoning Description
|
R-c1 |
Rooms
| Level |
Type |
Length |
Width |
Dimensions |
|
Basement |
Recreational, Games Room |
|
|
16.75 Ft x 12.08 Ft |
|
Basement |
Bedroom |
|
|
8.33 Ft x 9.75 Ft |
|
Basement |
Laundry Room |
|
|
15.50 Ft x 8.25 Ft |
|
Basement |
Furnace |
|
|
7.17 Ft x 3.58 Ft |
|
Basement |
3pc Bathroom |
|
|
8.25 Ft x 4.67 Ft |
|
Basement |
Bedroom |
|
|
9.42 Ft x 11.50 Ft |
|
Main Level |
Living Room |
|
|
13.67 Ft x 10.17 Ft |
|
Main Level |
Dining Room |
|
|
13.00 Ft x 8.33 Ft |
|
Main Level |
Bedroom |
|
|
9.42 Ft x 11.50 Ft |
|
Main Level |
Primary Bedroom |
|
|
9.92 Ft x 11.50 Ft |
|
Main Level |
Kitchen |
|
|
11.92 Ft x 8.92 Ft |
|
Main Level |
Other |
|
|
6.42 Ft x 4.50 Ft |
|
Main Level |
4pc Bathroom |
|
|
8.00 Ft x 4.92 Ft |
https://www.realtor.ca/real-estate/27259999/141-falshire-close-ne-calgary-falconridge
















































