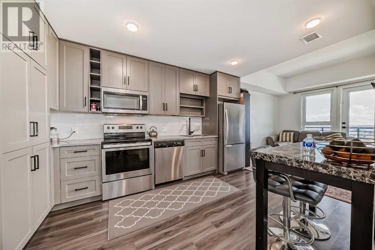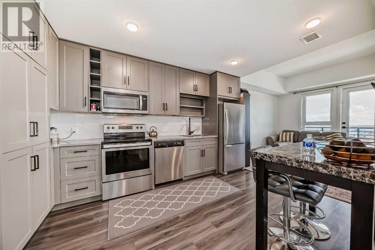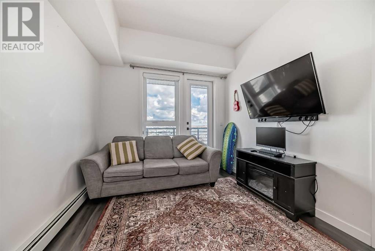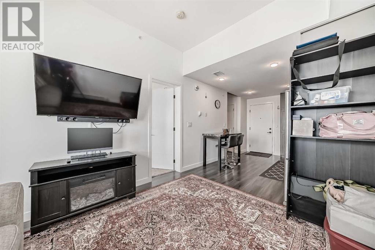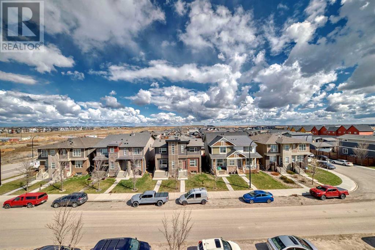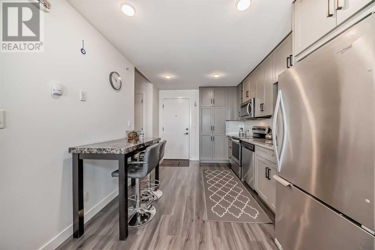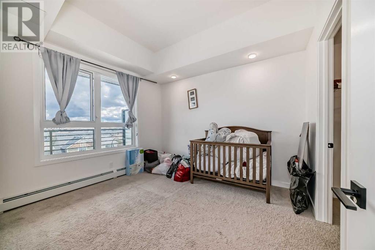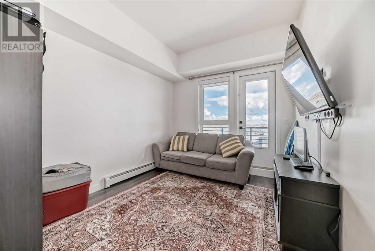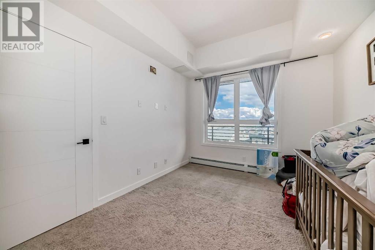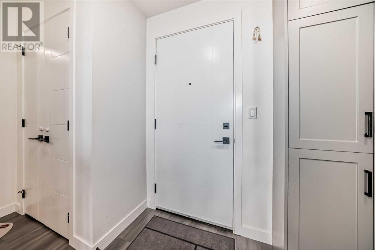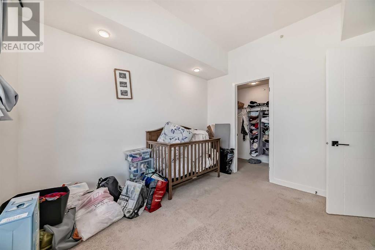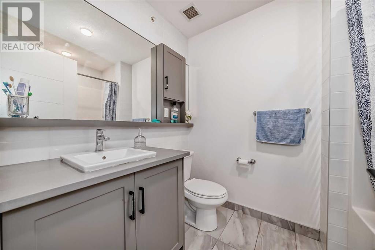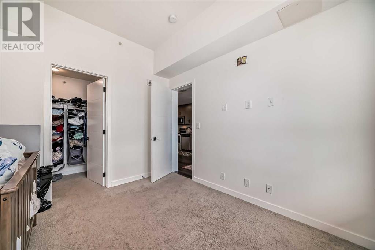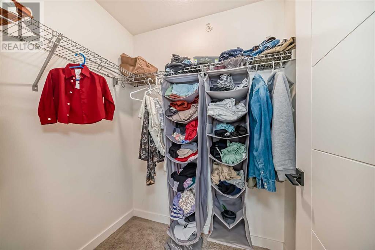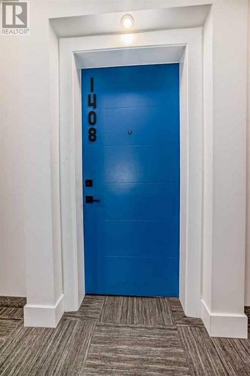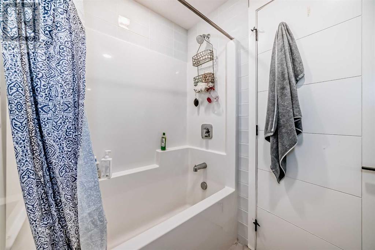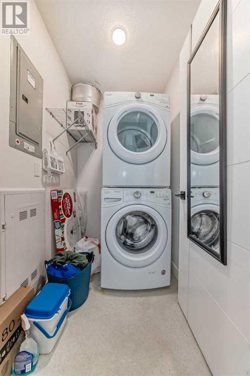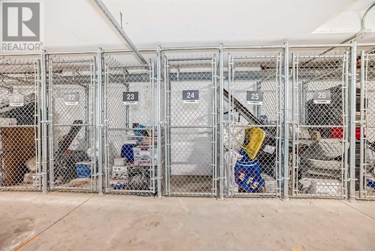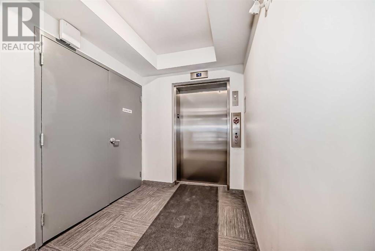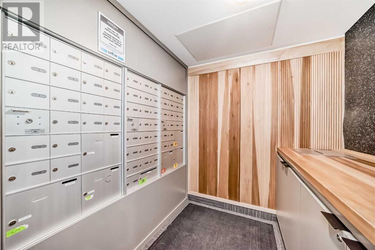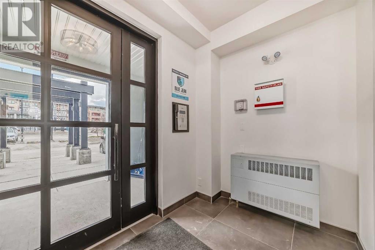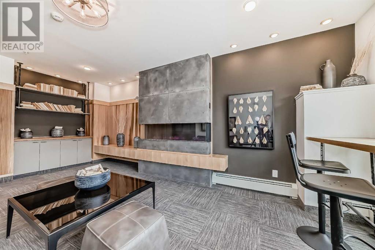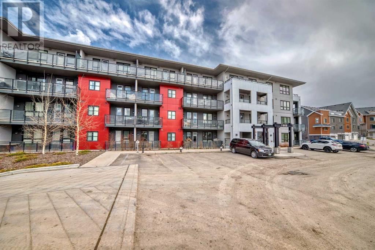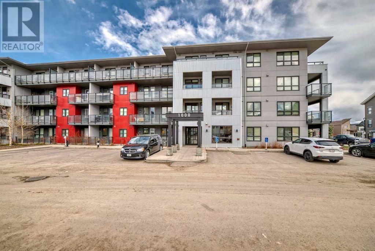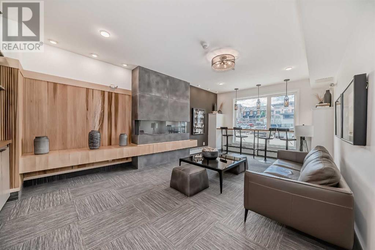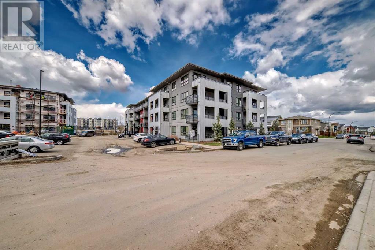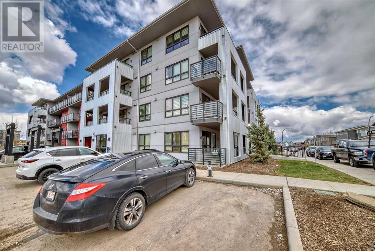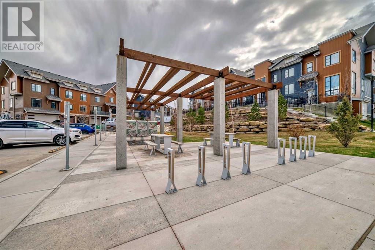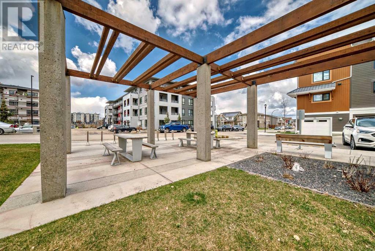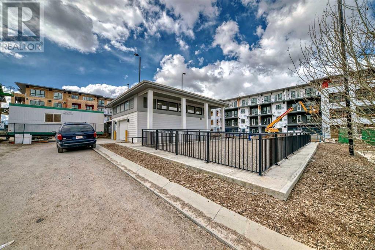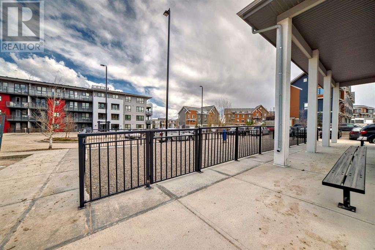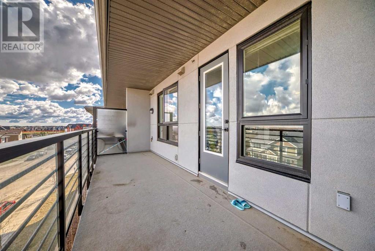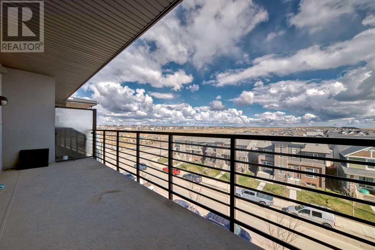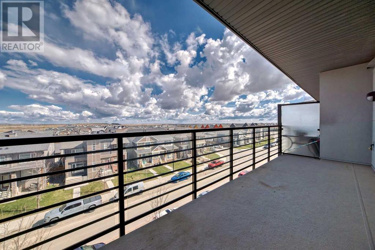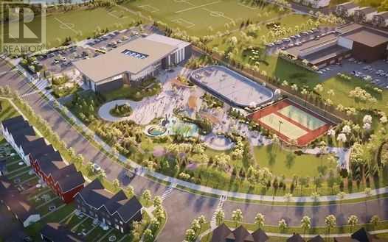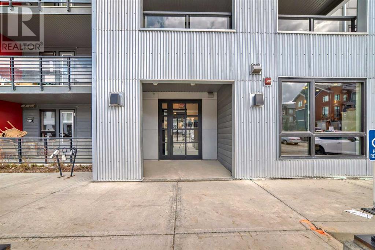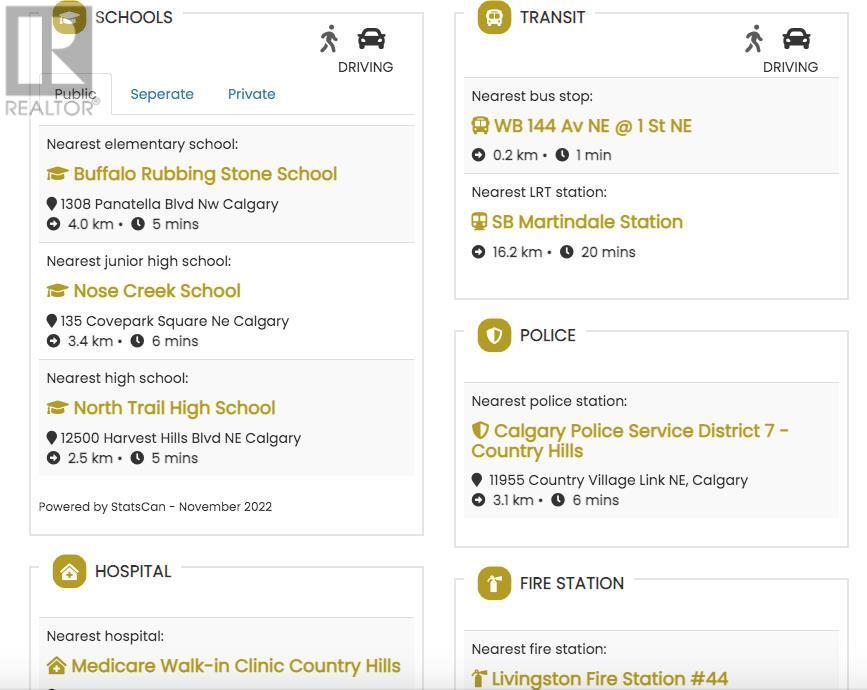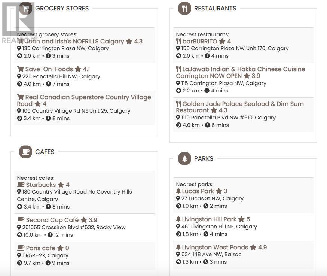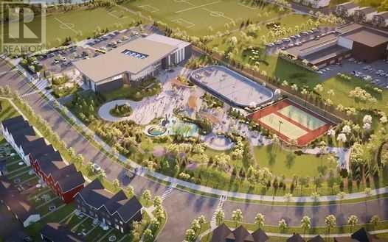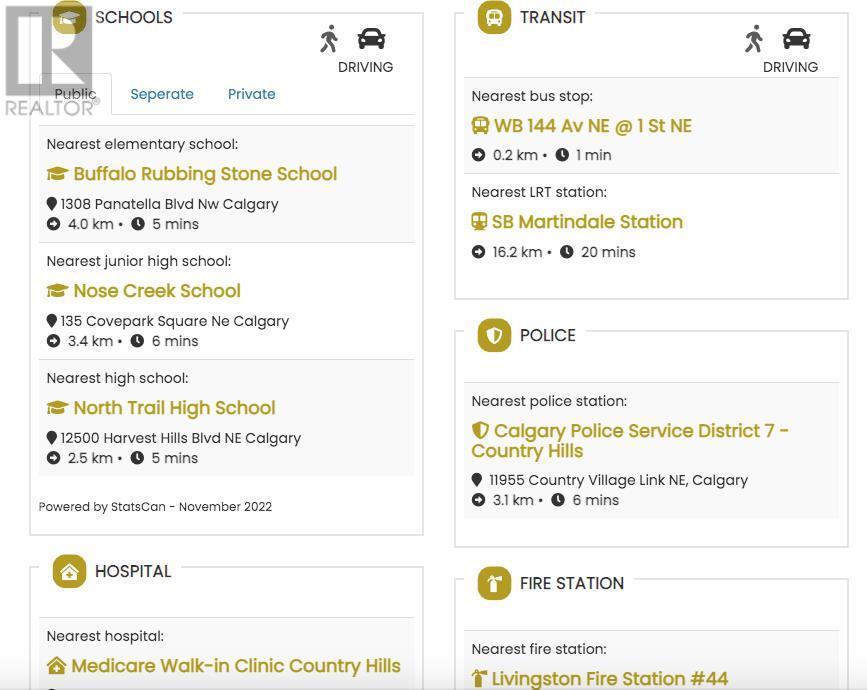Calgary Real Estate Agency
1408, 350 Livingston Common Ne Calgary, Alberta T3P 1M5
$290,000Maintenance, Condominium Amenities, Common Area Maintenance, Heat, Insurance, Ground Maintenance, Property Management, Reserve Fund Contributions
$325.02 Monthly
Maintenance, Condominium Amenities, Common Area Maintenance, Heat, Insurance, Ground Maintenance, Property Management, Reserve Fund Contributions
$325.02 MonthlyTOP FLOOR LIVING WITH 10 FOOT CEILINGS. 1 BED 1 BATH CONDO. Welcome inside desirable MAVERICK condos built by HOMES BY AVI. This home provides you with newer finishings and upgrades, such as : blind package, ensuite laundry with stacked washer & dryer, 10 ft ceilings, stone counters, stainless steel appliances & newer cabinets. Extra assigned storage in the parking garage, titled above ground parking stall & MASSIVE OVERSIZED BALCONY. Located in the easily accessible community of Livingston off of Stoney Trail, you are just minutes to the Calgary airport, the ring road, shopping, restaurants and access across the beautiful city of Calgary. Early JUNE possession preferred. 24hrs notice needed to view. (id:41531)
Property Details
| MLS® Number | A2128899 |
| Property Type | Single Family |
| Community Name | Livingston |
| Amenities Near By | Park, Playground, Recreation Nearby |
| Community Features | Pets Allowed With Restrictions |
| Features | Other, Parking |
| Parking Space Total | 1 |
| Plan | 1812085 |
| Structure | Clubhouse |
Building
| Bathroom Total | 1 |
| Bedrooms Above Ground | 1 |
| Bedrooms Total | 1 |
| Amenities | Clubhouse |
| Appliances | Refrigerator, Range - Electric, Dishwasher, Microwave, Microwave Range Hood Combo |
| Architectural Style | Low Rise |
| Constructed Date | 2018 |
| Construction Material | Wood Frame |
| Construction Style Attachment | Attached |
| Cooling Type | None |
| Exterior Finish | Composite Siding |
| Fireplace Present | No |
| Flooring Type | Carpeted, Ceramic Tile, Laminate |
| Heating Type | Baseboard Heaters |
| Stories Total | 4 |
| Size Interior | 518.6 Sqft |
| Total Finished Area | 518.6 Sqft |
| Type | Apartment |
Land
| Acreage | No |
| Fence Type | Not Fenced |
| Land Amenities | Park, Playground, Recreation Nearby |
| Size Total Text | Unknown |
| Zoning Description | M-2 |
Rooms
| Level | Type | Length | Width | Dimensions |
|---|---|---|---|---|
| Main Level | Living Room | 10.08 Ft x 11.58 Ft | ||
| Main Level | Kitchen | 5.08 Ft x 13.25 Ft | ||
| Main Level | Other | 4.58 Ft x 6.08 Ft | ||
| Main Level | 4pc Bathroom | 5.75 Ft x 7.92 Ft | ||
| Main Level | Dining Room | 5.42 Ft x 7.42 Ft | ||
| Main Level | Primary Bedroom | 10.17 Ft x 11.50 Ft | ||
| Main Level | Other | 5.75 Ft x 4.50 Ft | ||
| Main Level | Other | 21.00 Ft x 6.67 Ft |
https://www.realtor.ca/real-estate/26847523/1408-350-livingston-common-ne-calgary-livingston
Interested?
Contact us for more information
