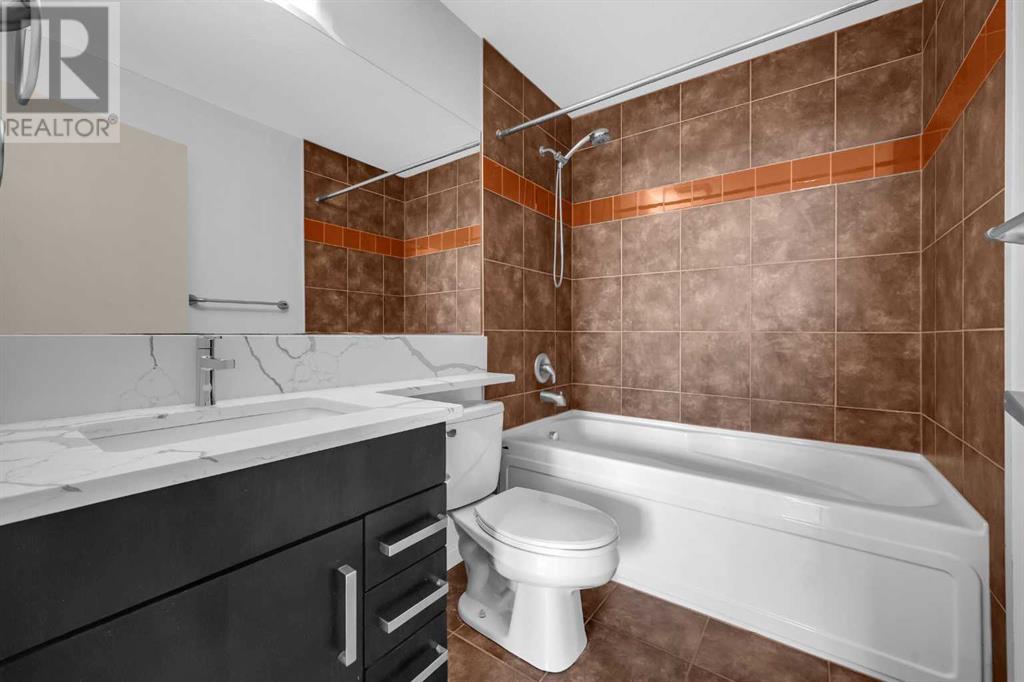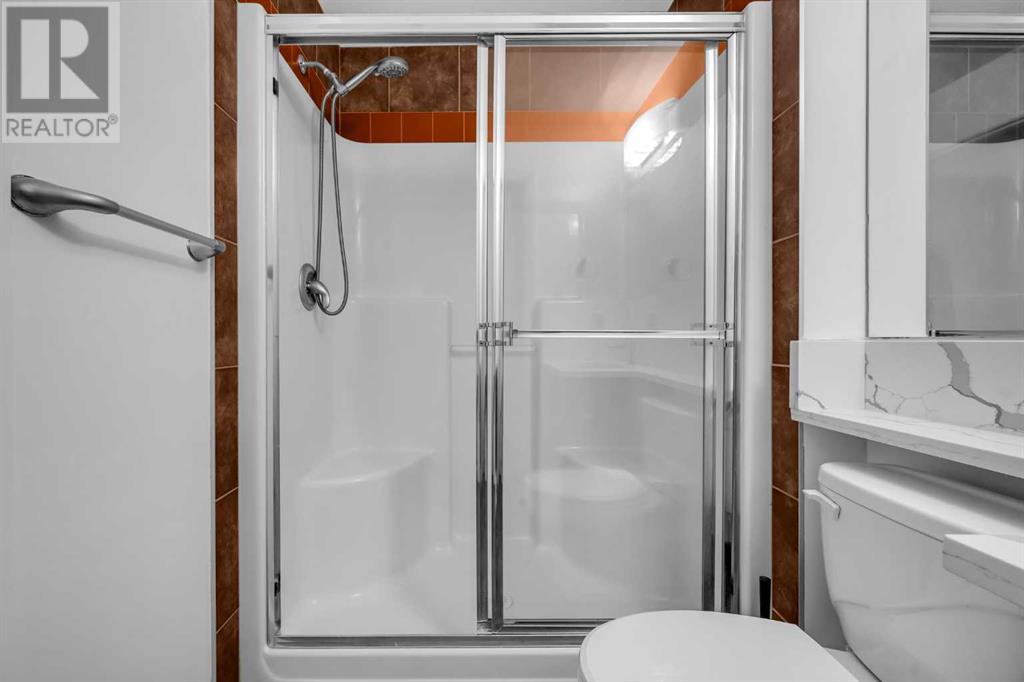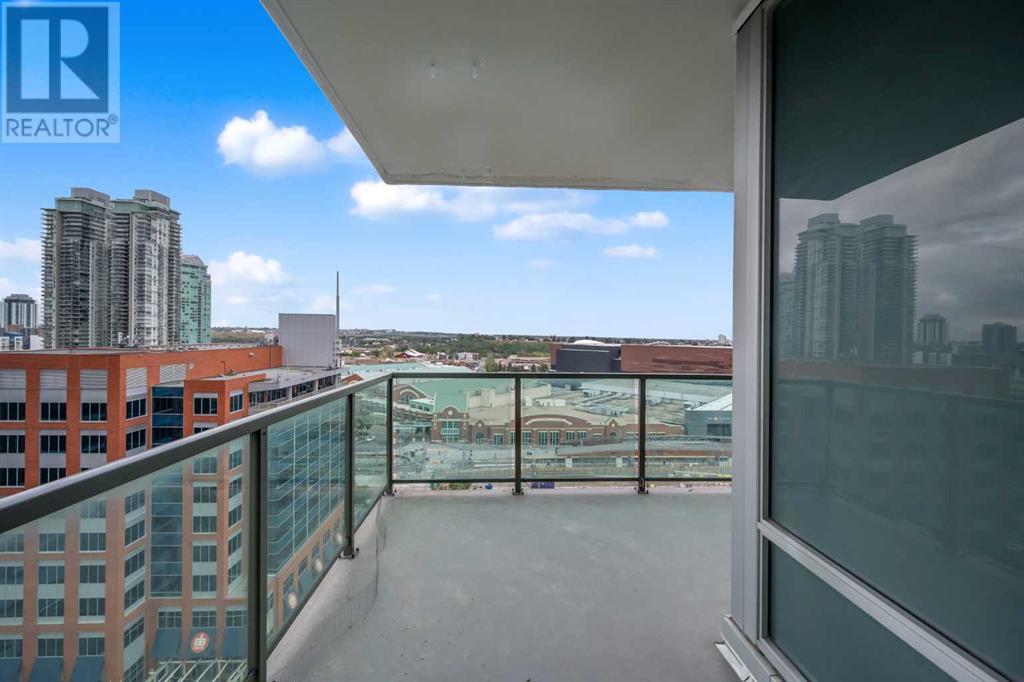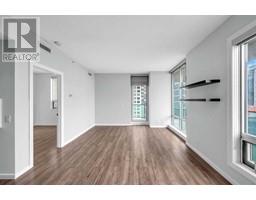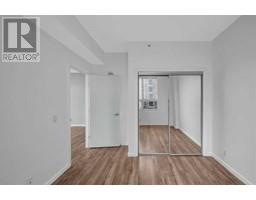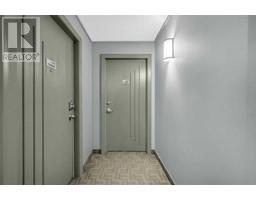Calgary Real Estate Agency
1405, 1410 1 Street Se Calgary, Alberta T2G 5T7
$430,000Maintenance, Condominium Amenities, Common Area Maintenance, Heat, Insurance, Parking, Property Management, Reserve Fund Contributions, Security, Sewer, Water
$625.05 Monthly
Maintenance, Condominium Amenities, Common Area Maintenance, Heat, Insurance, Parking, Property Management, Reserve Fund Contributions, Security, Sewer, Water
$625.05 MonthlyDon’t miss this opportunity to live in a pristine 2-bedroom, 2-bathroom corner unit condo in a prime downtown location. Perfectly situated near amenities, transport, and restaurants, this property also offers a strong rental appeal and future resale value. The condo features high ceilings, natural light, contemporary finishes, a stylish kitchen with quartz countertops, and a spacious breakfast bar. The private layout includes a walk-through closet and a 4-piece bathroom in the primary bedroom, with a second bedroom on the opposite side for added privacy. It also includes an in-unit laundry room and one secure underground parking stall. This condo is not only a great investment but also a fantastic place to live, with easy access to public transport, highways, and cycling paths, plus a vibrant neighborhood with dining, cafes, shops, and entertainment. In a thriving area with rising property values, this condo offers both an ideal urban lifestyle and solid growth potential. Schedule a viewing today to secure this exceptional property. (id:41531)
Property Details
| MLS® Number | A2156281 |
| Property Type | Single Family |
| Community Name | Beltline |
| Amenities Near By | Park, Playground, Recreation Nearby, Schools, Shopping |
| Community Features | Pets Allowed With Restrictions, Age Restrictions |
| Features | No Smoking Home, Parking |
| Parking Space Total | 1 |
| Plan | 0611270 |
Building
| Bathroom Total | 2 |
| Bedrooms Above Ground | 2 |
| Bedrooms Total | 2 |
| Amenities | Exercise Centre, Party Room, Recreation Centre, Whirlpool |
| Appliances | Washer, Refrigerator, Dishwasher, Stove, Dryer, Microwave Range Hood Combo |
| Architectural Style | High Rise |
| Constructed Date | 2006 |
| Construction Material | Poured Concrete |
| Construction Style Attachment | Attached |
| Cooling Type | Central Air Conditioning |
| Exterior Finish | Brick, Concrete, Stone |
| Fireplace Present | No |
| Flooring Type | Laminate, Tile |
| Heating Type | Forced Air |
| Stories Total | 24 |
| Size Interior | 820.38 Sqft |
| Total Finished Area | 820.38 Sqft |
| Type | Apartment |
Parking
| Underground |
Land
| Acreage | No |
| Land Amenities | Park, Playground, Recreation Nearby, Schools, Shopping |
| Size Total Text | Unknown |
| Zoning Description | Dc (pre 1p2007) |
Rooms
| Level | Type | Length | Width | Dimensions |
|---|---|---|---|---|
| Main Level | 3pc Bathroom | 5.50 Ft x 7.92 Ft | ||
| Main Level | 4pc Bathroom | 5.33 Ft x 7.92 Ft | ||
| Main Level | Bedroom | 11.42 Ft x 10.17 Ft | ||
| Main Level | Dining Room | 10.92 Ft x 13.50 Ft | ||
| Main Level | Kitchen | 12.17 Ft x 9.08 Ft | ||
| Main Level | Living Room | 12.50 Ft x 11.92 Ft | ||
| Main Level | Primary Bedroom | 11.17 Ft x 11.00 Ft |
https://www.realtor.ca/real-estate/27276539/1405-1410-1-street-se-calgary-beltline
Interested?
Contact us for more information





















