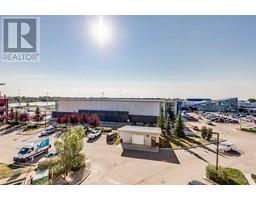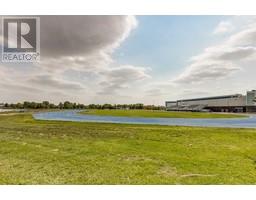Calgary Real Estate Agency
1403, 604 East Lake Boulevard Ne Airdrie, Alberta T4A 0G6
$309,700Maintenance, Common Area Maintenance, Heat, Insurance, Ground Maintenance, Property Management, Reserve Fund Contributions, Sewer, Waste Removal, Water
$513.75 Monthly
Maintenance, Common Area Maintenance, Heat, Insurance, Ground Maintenance, Property Management, Reserve Fund Contributions, Sewer, Waste Removal, Water
$513.75 Monthly**LUXURY LAKESIDE LIVING AT IT’S FINEST** Imagine turning into your new home complex and seeing the popular **GENESIS PLACE RECREATION CENTRE** just steps away—how CONVENIENT would that be? As you walk through the STYLISH LOBBY, a smile crosses your face. Entering the home, you're welcomed by a WARM & INVITING KITCHEN, perfect for cooking up culinary masterpieces while friends and family RELAX at the eating bar. The living room, BATHED IN MORNING SUNLIGHT, offers the perfect place to UNWIND AFTER A LONG DAY. Step out onto your east-facing balcony, where BREATHTAKING LAKE VIEWS await. Picture yourself enjoying your morning coffee here, SOAKING IN THE PEACEFUL SURROUNDINGS. Your master retreat is a SUN-FILLED SANCTUARY, providing COMFORT & RELAXATION in abundance. And with HEATED UNDERGROUND PARKING, you'll never have to scrape windshields again! This STUNNING home could be yours for just $15,875 down and $1,727.37 per month (o.a.c.). Don't miss your chance to live in style and comfort—act fast! (id:41531)
Property Details
| MLS® Number | A2162076 |
| Property Type | Single Family |
| Community Name | East Lake Industrial |
| Amenities Near By | Park, Playground, Recreation Nearby, Schools, Shopping, Water Nearby |
| Community Features | Lake Privileges, Pets Allowed With Restrictions |
| Features | No Smoking Home, Parking |
| Parking Space Total | 1 |
| Plan | 0913950 |
| Structure | None |
Building
| Bathroom Total | 2 |
| Bedrooms Above Ground | 2 |
| Bedrooms Total | 2 |
| Appliances | Refrigerator, Dishwasher, Stove, Microwave Range Hood Combo, Washer & Dryer |
| Constructed Date | 2008 |
| Construction Style Attachment | Attached |
| Cooling Type | None |
| Exterior Finish | Stucco |
| Fireplace Present | No |
| Flooring Type | Linoleum, Vinyl Plank |
| Heating Type | Hot Water |
| Stories Total | 4 |
| Size Interior | 823.45 Sqft |
| Total Finished Area | 823.45 Sqft |
| Type | Apartment |
Parking
| Underground |
Land
| Acreage | No |
| Land Amenities | Park, Playground, Recreation Nearby, Schools, Shopping, Water Nearby |
| Size Irregular | 76.80 |
| Size Total | 76.8 M2|0-4,050 Sqft |
| Size Total Text | 76.8 M2|0-4,050 Sqft |
| Zoning Description | Dc-29 |
Rooms
| Level | Type | Length | Width | Dimensions |
|---|---|---|---|---|
| Main Level | Kitchen | 4.78 M x 2.82 M | ||
| Main Level | Living Room | 5.91 M x 2.99 M | ||
| Main Level | Dining Room | 3.96 M x 1.55 M | ||
| Main Level | Other | 2.79 M x 1.49 M | ||
| Main Level | Laundry Room | 1.71 M x 1.55 M | ||
| Main Level | Primary Bedroom | 3.71 M x 3.48 M | ||
| Main Level | Bedroom | 3.43 M x 3.18 M | ||
| Main Level | 4pc Bathroom | 2.18 M x 1.52 M | ||
| Main Level | 4pc Bathroom | 2.12 M x 1.52 M |
Interested?
Contact us for more information






















































