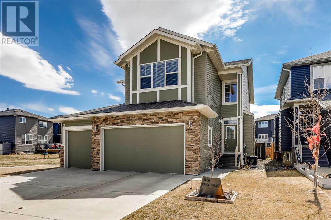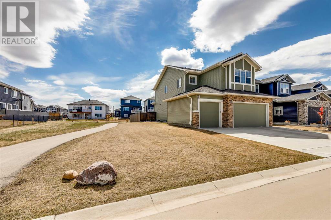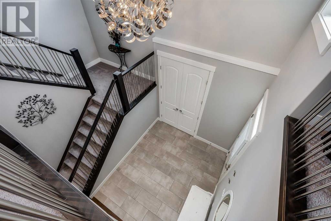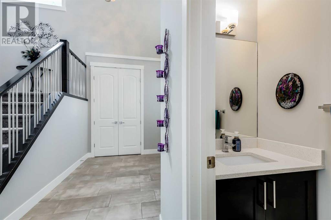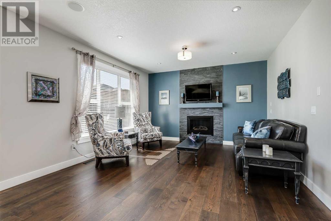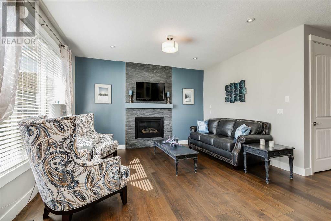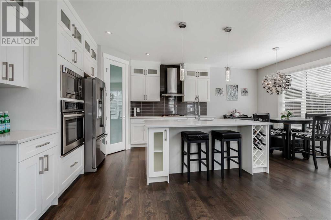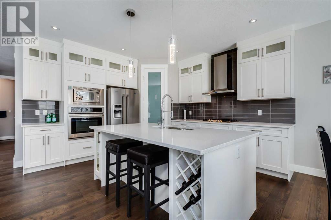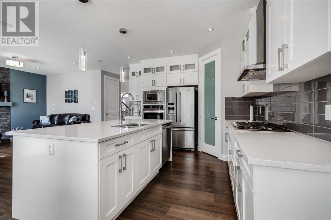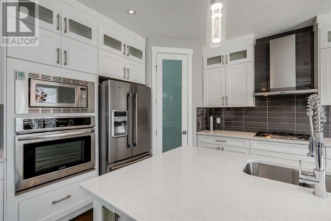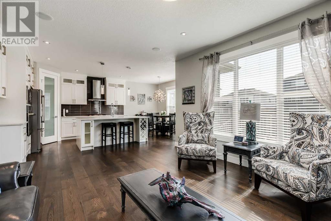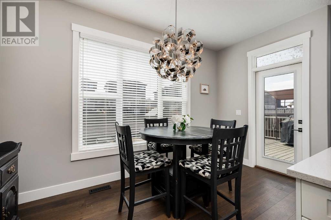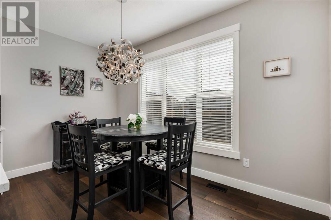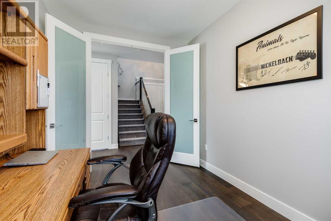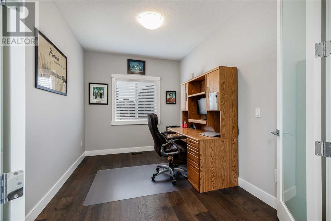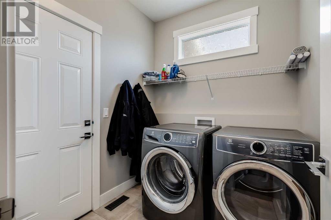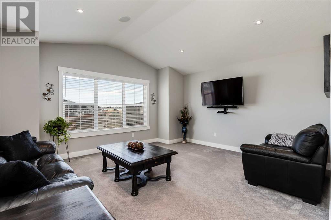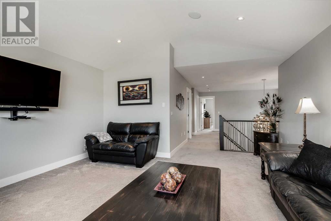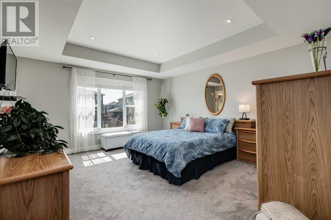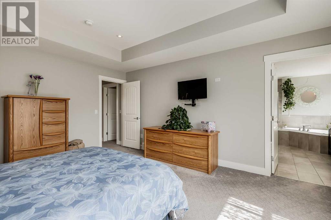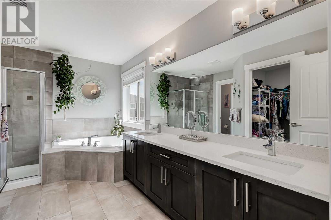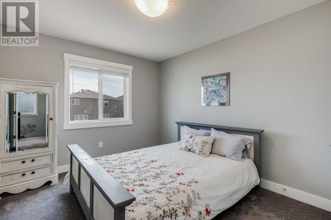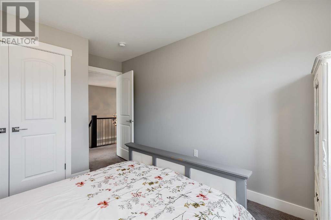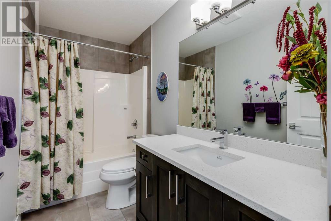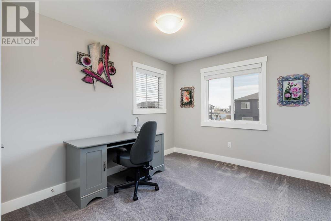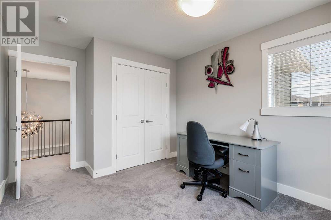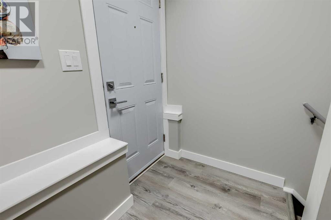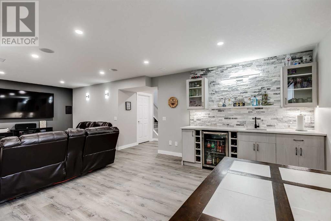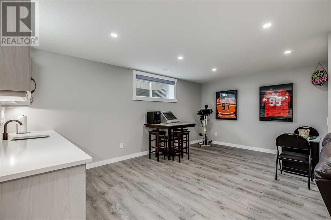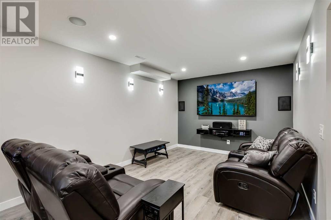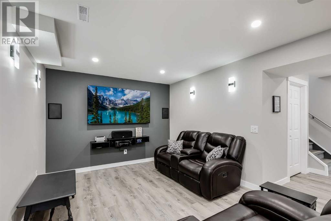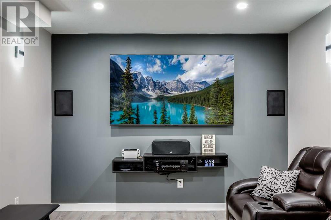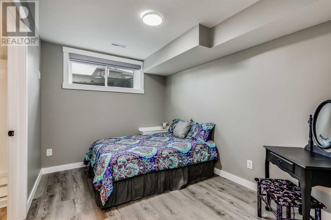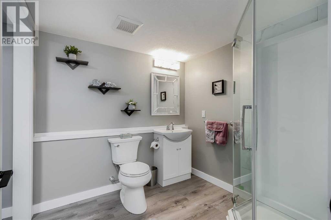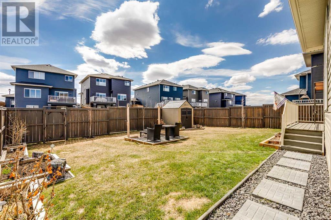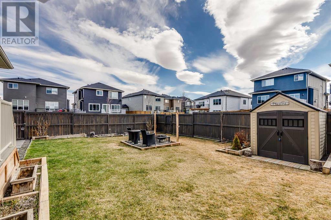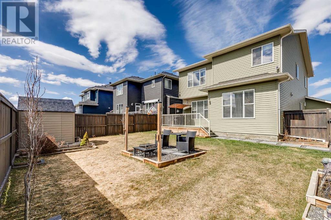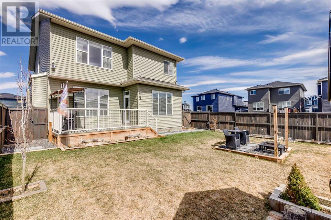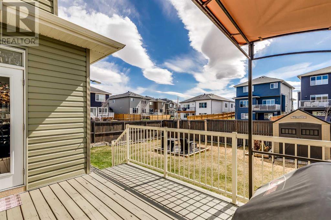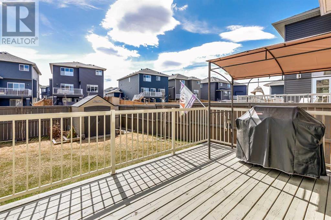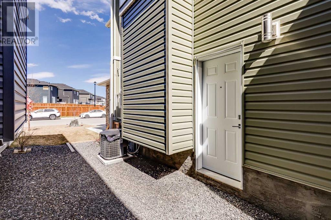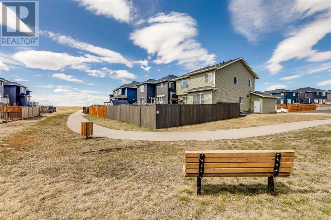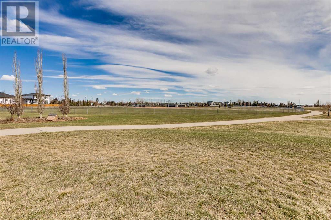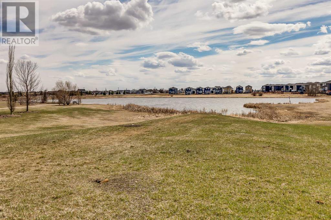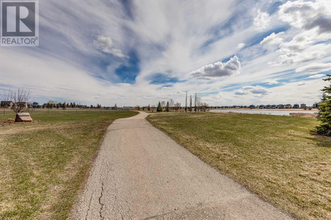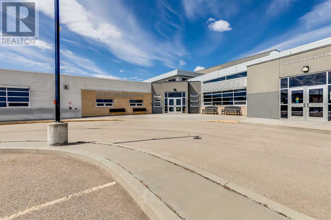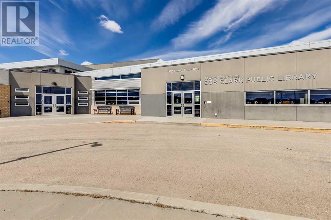4 Bedroom
4 Bathroom
2279.66 sqft
Fireplace
Central Air Conditioning
Forced Air
Landscaped
$659,900
This home has it ALL! This incredible 4 bedroom, 3.5 bath home is in PRISTINE condition, on a “corner” lot (but without all the shovelling), only one shared fence with walking path around. Basement is fully finished, yard is beautifully landscaped and it has air conditioning! When you walk in the front entrance you will notice how clean and bright this home is! With huge windows, 9 ft ceilings & 8 ft doors, this home has a grand feel to it. The open concept kitchen, living room and dining area work incredibly well for entertaining and day to day activities. The kitchen has granite countertops, plenty of cupboard space, a corner pantry and upgraded appliances including a GAS cook top. The big island is perfect for the cook in the family or for gathering around! Main floor office makes working from home a dream, centrally located but with french doors for privacy when you need some quiet, or use as a Formal Dining Room if you prefer. Main floor washer / dryer at the garage entrance makes doing laundry easy after a camping weekend! Head upstair to find a vaulted ceiling bonus room for the kids to enjoy. The Primary Bedroom has lots of room for a king sized bed and a luxurious ensuite with double sinks, shower and jacuzzi / soaker tub to unwind and relax. 2 more good sized bedrooms and another full bathroom round out this upper level. Let’s head on down to the Fully Finished Basement, completed with all permits. Enjoy the ultimate entertainment space with Wet Bar and THEATRE Area that INCLUDES ALL the equipment including the TV and all theatre components c/w built in speakers (Gaming System not included). No set up required, just move in and enjoy the game! Basement bedroom and full bathroom w/ shower complete this lower level. Basement does have a side entrance for separate access to the basement, so potential for a basement suite (with Town permission) and the wet bar was designed with that in mind if someone wanted to convert. Big backyard is a dream with a private f ence all around. There are 3 gates to the yard (that can be locked for security) to provide easy access at all points. Large deck with NG for the BBQ and a great space to enjoy the summer months ahead. Beautifully landscaped with a fire pit, the gazebo on the deck as well as the 2 sheds are included. Elementary School, the Public Library, Playgrounds, Off Leash Dog Park and a Golf Course all close by. Take the short drive to Carstairs and see everything that this super friendly community has to offer! All you need to do now is move in! (id:41531)
Property Details
|
MLS® Number
|
A2125755 |
|
Property Type
|
Single Family |
|
Amenities Near By
|
Golf Course |
|
Community Features
|
Golf Course Development |
|
Features
|
No Smoking Home, Level |
|
Parking Space Total
|
5 |
|
Plan
|
1710416 |
|
Structure
|
Deck |
Building
|
Bathroom Total
|
4 |
|
Bedrooms Above Ground
|
3 |
|
Bedrooms Below Ground
|
1 |
|
Bedrooms Total
|
4 |
|
Appliances
|
Washer, Refrigerator, Cooktop - Gas, Dishwasher, Oven, Dryer, Microwave, Hood Fan, Window Coverings |
|
Basement Development
|
Finished |
|
Basement Type
|
Full (finished) |
|
Constructed Date
|
2017 |
|
Construction Material
|
Wood Frame |
|
Construction Style Attachment
|
Detached |
|
Cooling Type
|
Central Air Conditioning |
|
Exterior Finish
|
Vinyl Siding |
|
Fireplace Present
|
Yes |
|
Fireplace Total
|
1 |
|
Flooring Type
|
Ceramic Tile, Hardwood |
|
Foundation Type
|
Poured Concrete |
|
Half Bath Total
|
1 |
|
Heating Fuel
|
Natural Gas |
|
Heating Type
|
Forced Air |
|
Stories Total
|
2 |
|
Size Interior
|
2279.66 Sqft |
|
Total Finished Area
|
2279.66 Sqft |
|
Type
|
House |
Parking
Land
|
Acreage
|
No |
|
Fence Type
|
Fence |
|
Land Amenities
|
Golf Course |
|
Landscape Features
|
Landscaped |
|
Size Frontage
|
13.7 M |
|
Size Irregular
|
387.00 |
|
Size Total
|
387 Sqft|0-4,050 Sqft |
|
Size Total Text
|
387 Sqft|0-4,050 Sqft |
|
Zoning Description
|
R-1 |
Rooms
| Level |
Type |
Length |
Width |
Dimensions |
|
Basement |
Recreational, Games Room |
|
|
26.42 Ft x 18.33 Ft |
|
Basement |
Other |
|
|
8.25 Ft x 2.08 Ft |
|
Basement |
Bedroom |
|
|
11.50 Ft x 8.83 Ft |
|
Basement |
3pc Bathroom |
|
|
7.58 Ft x 7.58 Ft |
|
Main Level |
Kitchen |
|
|
13.50 Ft x 13.50 Ft |
|
Main Level |
Living Room |
|
|
13.08 Ft x 14.58 Ft |
|
Main Level |
Dining Room |
|
|
13.50 Ft x 7.17 Ft |
|
Main Level |
Office |
|
|
12.42 Ft x 8.75 Ft |
|
Main Level |
Laundry Room |
|
|
6.92 Ft x 6.58 Ft |
|
Main Level |
2pc Bathroom |
|
|
7.42 Ft x 3.00 Ft |
|
Upper Level |
Bonus Room |
|
|
15.92 Ft x 18.17 Ft |
|
Upper Level |
Primary Bedroom |
|
|
16.17 Ft x 14.08 Ft |
|
Upper Level |
Bedroom |
|
|
14.08 Ft x 9.92 Ft |
|
Upper Level |
Bedroom |
|
|
11.08 Ft x 9.08 Ft |
|
Upper Level |
4pc Bathroom |
|
|
9.08 Ft x 4.92 Ft |
|
Upper Level |
5pc Bathroom |
|
|
13.50 Ft x 12.83 Ft |
https://www.realtor.ca/real-estate/26796364/1400-price-road-carstairs
