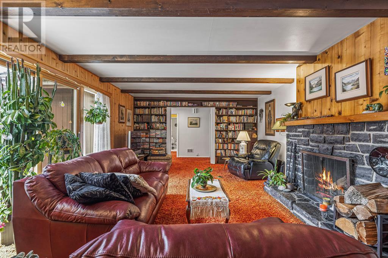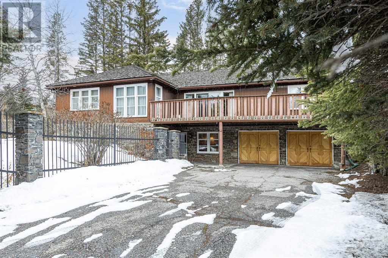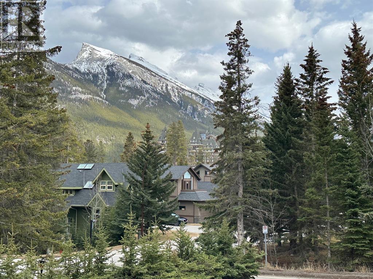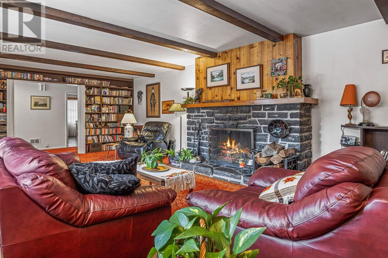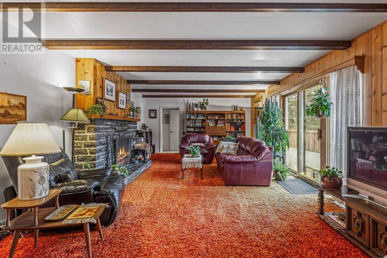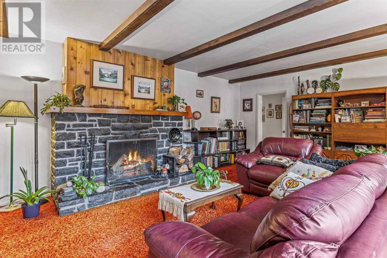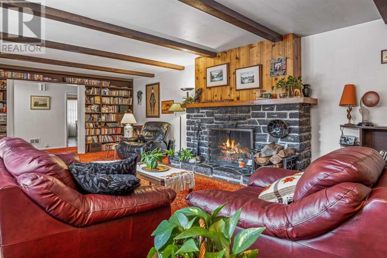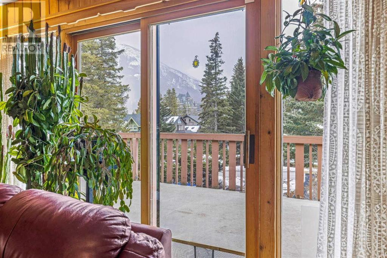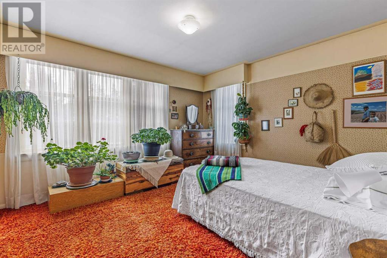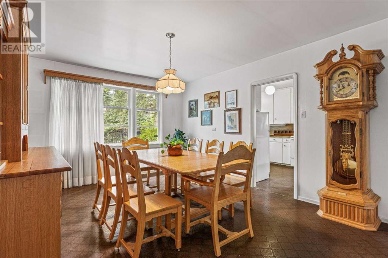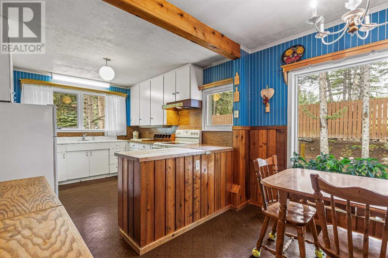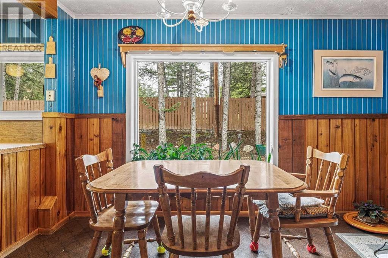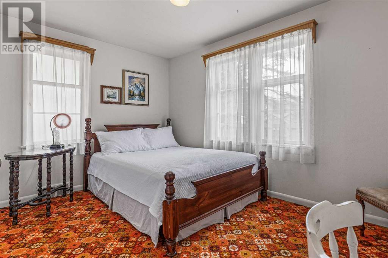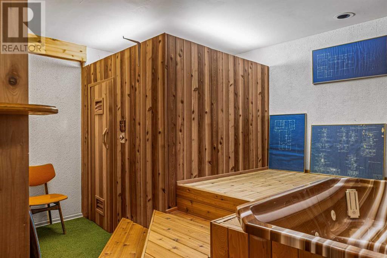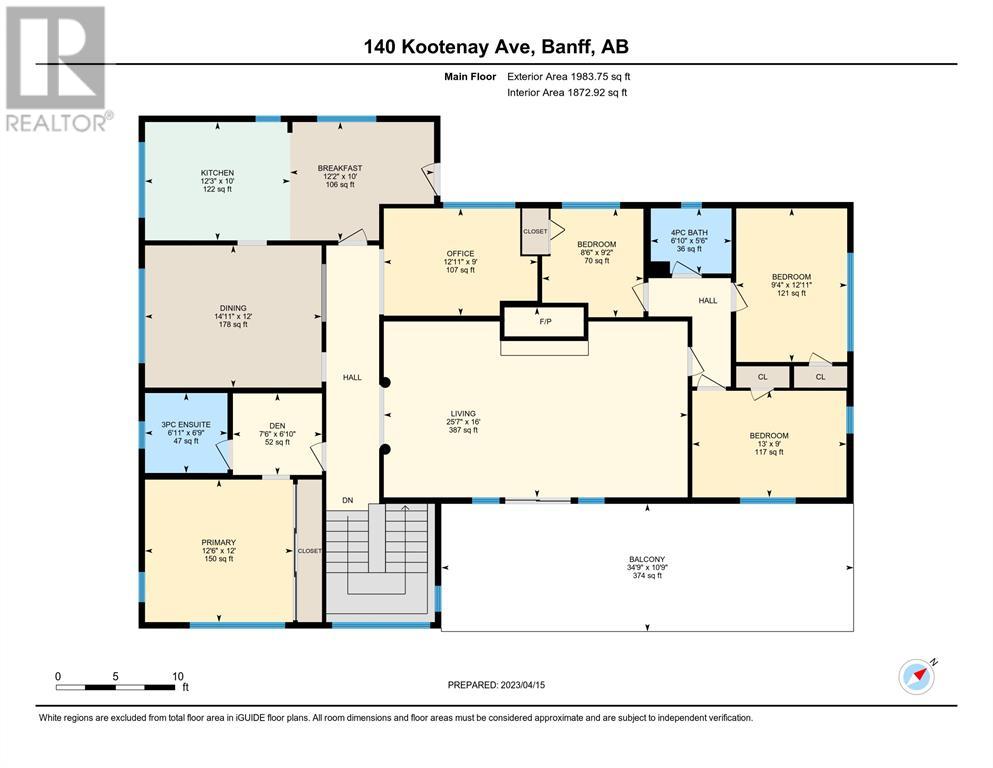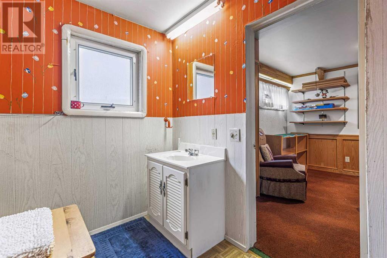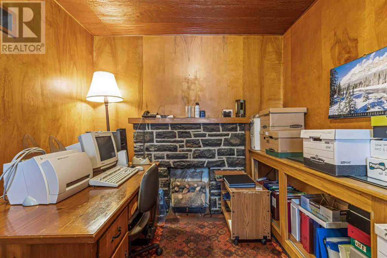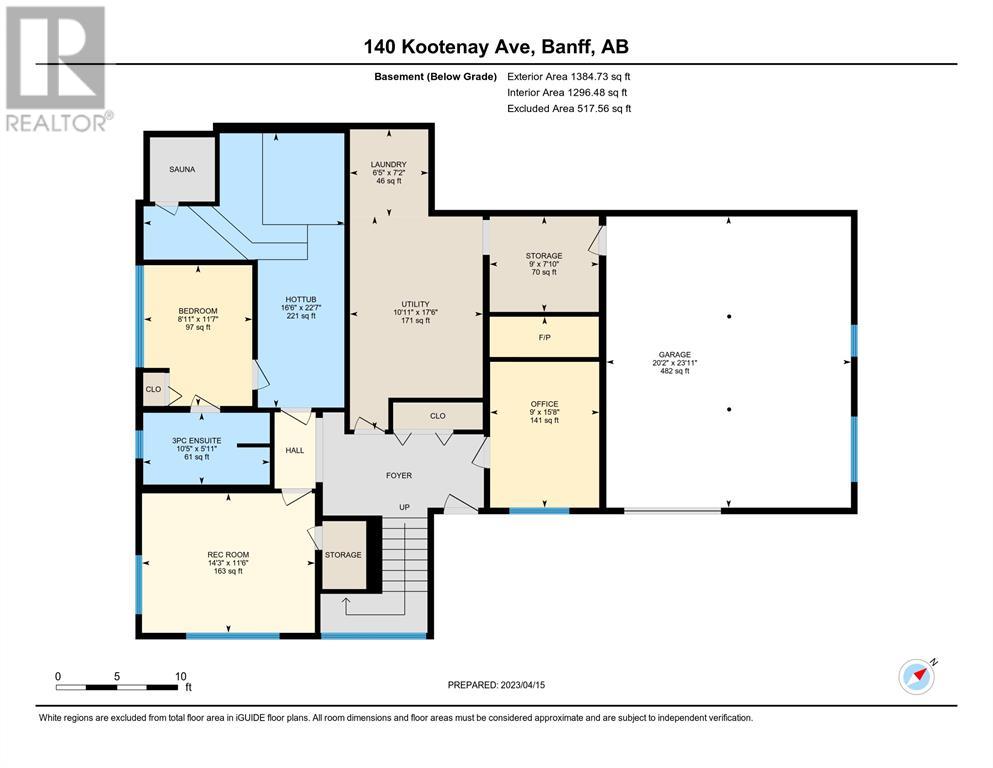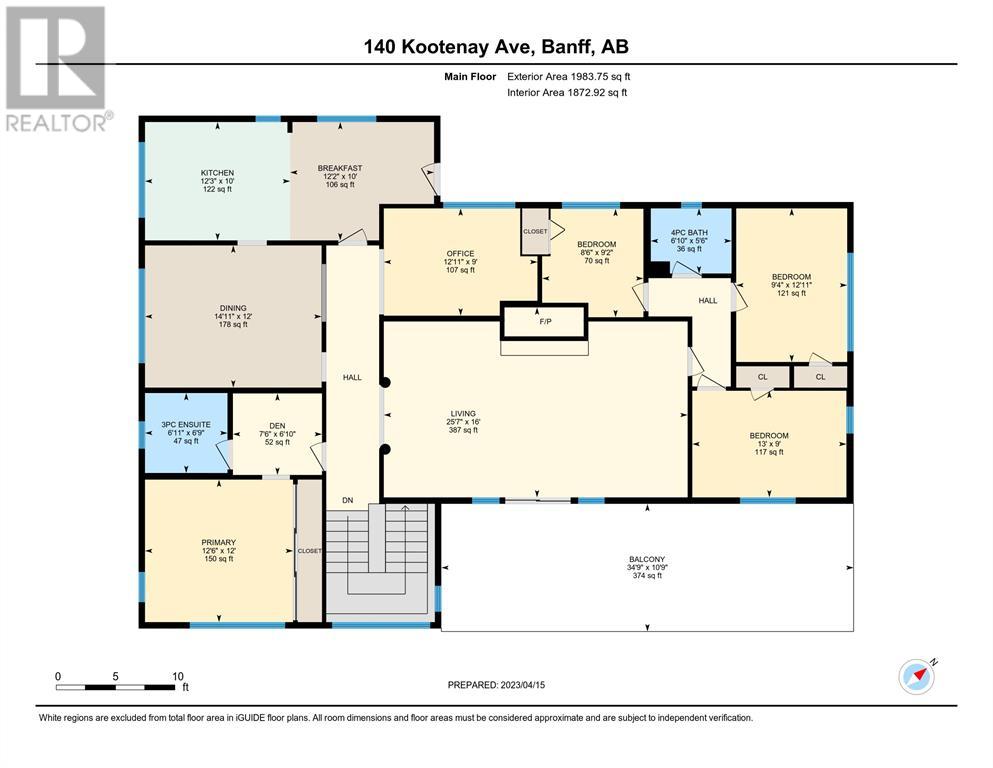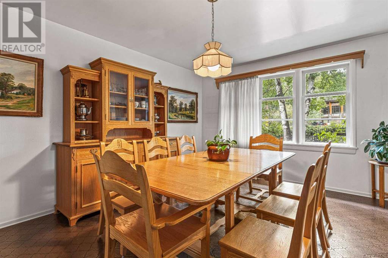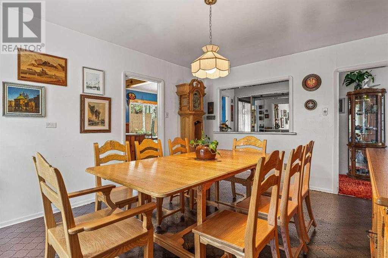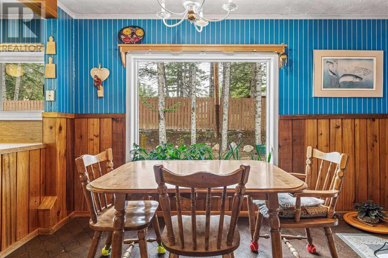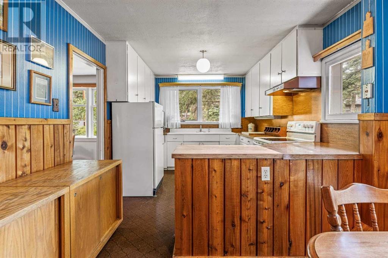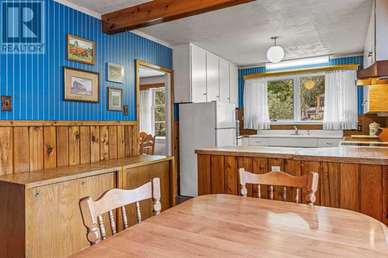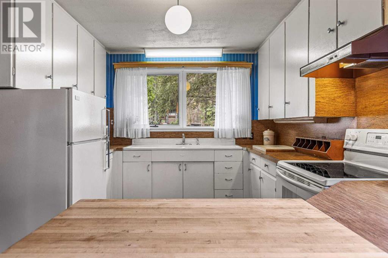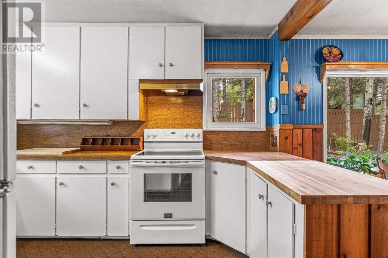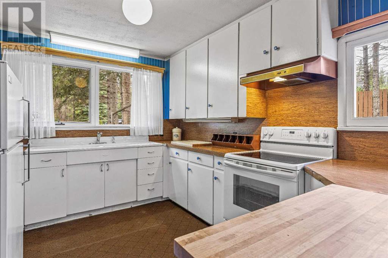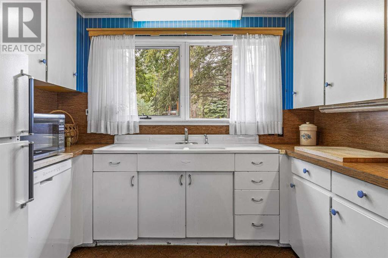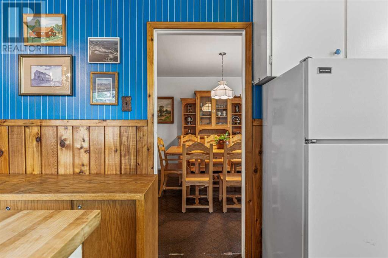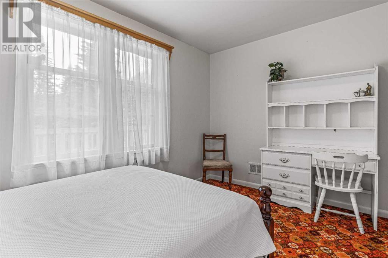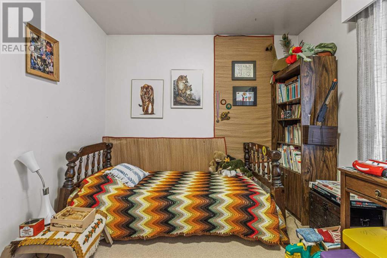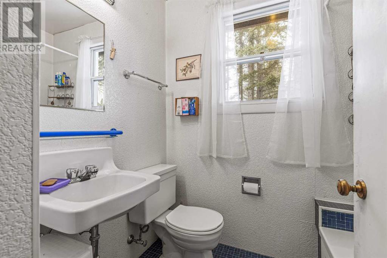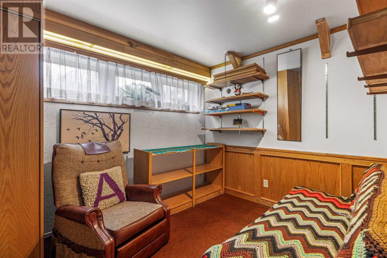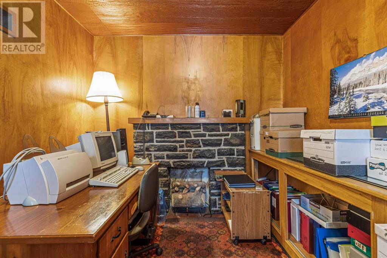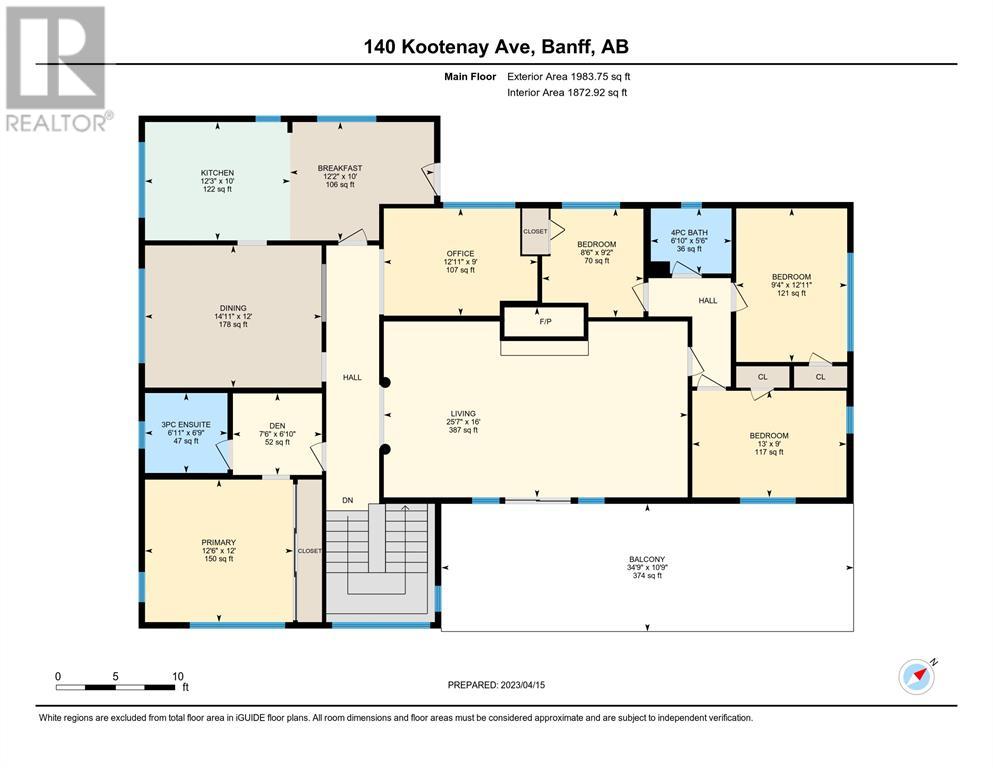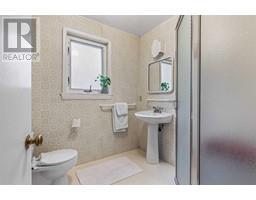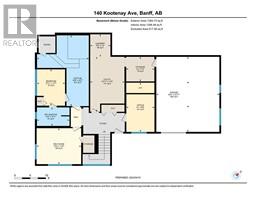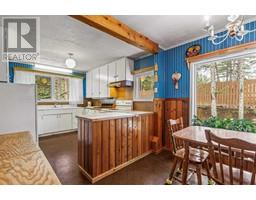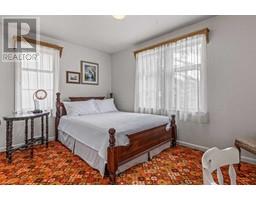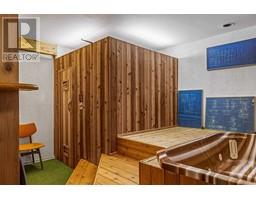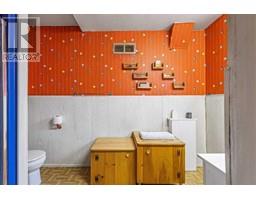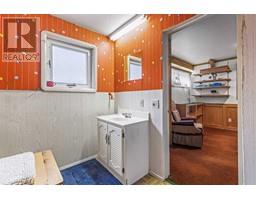5 Bedroom
3 Bathroom
1984 sqft
Fireplace
None
Forced Air
Garden Area, Landscaped, Lawn
$1,900,000
Charming older home on large, secluded corner lot with terrific southern sun exposure and fantastic views of Mount Rundle, Sulphur Mountain, and the iconic Banff Springs Hotel! This character home has plenty of life left in it and has been very well cared for throughout. The upper main level consists of four bedrooms, two bathrooms, kitchen and eating area, formal dining room, office, large living room with beautiful rock faced wood burning fireplace and massive balcony with unbelievable mountain views! The lower level consists of two more bedrooms, bathroom, sauna/jacuzzi room, laundry/utility room, office/den and double car attached garage. This is a unique family home, in a sought after location, on an 11,992 sq.ft. lot. This is an excellent family home with a beautiful yard with loads of potential for redevelopment along with subdivision opportunities! Additional photos coming soon! (id:41531)
Property Details
|
MLS® Number
|
A2043848 |
|
Property Type
|
Single Family |
|
Features
|
Treed, See Remarks |
|
Parking Space Total
|
6 |
|
Plan
|
7610174 |
|
Structure
|
Deck, See Remarks |
|
View Type
|
View |
Building
|
Bathroom Total
|
3 |
|
Bedrooms Above Ground
|
4 |
|
Bedrooms Below Ground
|
1 |
|
Bedrooms Total
|
5 |
|
Appliances
|
Washer, Refrigerator, Dishwasher, Stove, Dryer, See Remarks, Window Coverings |
|
Basement Development
|
Finished |
|
Basement Type
|
See Remarks (finished) |
|
Constructed Date
|
1952 |
|
Construction Material
|
Wood Frame |
|
Construction Style Attachment
|
Detached |
|
Cooling Type
|
None |
|
Exterior Finish
|
Stone |
|
Fireplace Present
|
Yes |
|
Fireplace Total
|
1 |
|
Flooring Type
|
Carpeted, Ceramic Tile, Linoleum, Other, Slate |
|
Foundation Type
|
Poured Concrete |
|
Heating Fuel
|
Natural Gas |
|
Heating Type
|
Forced Air |
|
Stories Total
|
2 |
|
Size Interior
|
1984 Sqft |
|
Total Finished Area
|
1984 Sqft |
|
Type
|
House |
|
Utility Water
|
Municipal Water |
Parking
Land
|
Acreage
|
No |
|
Fence Type
|
Fence |
|
Landscape Features
|
Garden Area, Landscaped, Lawn |
|
Sewer
|
Municipal Sewage System |
|
Size Depth
|
30.48 M |
|
Size Frontage
|
36.57 M |
|
Size Irregular
|
11992.00 |
|
Size Total
|
11992 Sqft|10,890 - 21,799 Sqft (1/4 - 1/2 Ac) |
|
Size Total Text
|
11992 Sqft|10,890 - 21,799 Sqft (1/4 - 1/2 Ac) |
|
Zoning Description
|
Rmr-marmot / Rundle District |
Rooms
| Level |
Type |
Length |
Width |
Dimensions |
|
Lower Level |
3pc Bathroom |
|
|
5.92 Ft x 10.42 Ft |
|
Lower Level |
Bedroom |
|
|
11.58 Ft x 8.58 Ft |
|
Lower Level |
Steam Room |
|
|
22.58 Ft x 16.50 Ft |
|
Lower Level |
Office |
|
|
15.67 Ft x 9.00 Ft |
|
Main Level |
3pc Bathroom |
|
|
6.75 Ft x 6.92 Ft |
|
Main Level |
4pc Bathroom |
|
|
6.50 Ft x 6.83 Ft |
|
Main Level |
Other |
|
|
10.75 Ft x 34.75 Ft |
|
Main Level |
Bedroom |
|
|
9.00 Ft x 13.00 Ft |
|
Main Level |
Bedroom |
|
|
12.92 Ft x 9.33 Ft |
|
Main Level |
Bedroom |
|
|
9.17 Ft x 8.50 Ft |
|
Main Level |
Dining Room |
|
|
12.00 Ft x 14.92 Ft |
|
Main Level |
Kitchen |
|
|
10.00 Ft x 12.25 Ft |
|
Main Level |
Living Room |
|
|
16.00 Ft x 25.58 Ft |
|
Main Level |
Office |
|
|
9.00 Ft x 12.92 Ft |
|
Main Level |
Primary Bedroom |
|
|
12.00 Ft x 12.50 Ft |
Utilities
|
Cable
|
Connected |
|
Electricity
|
Connected |
|
Natural Gas
|
Connected |
|
Telephone
|
Connected |
https://www.realtor.ca/real-estate/25518477/140-kootenay-avenue-banff
