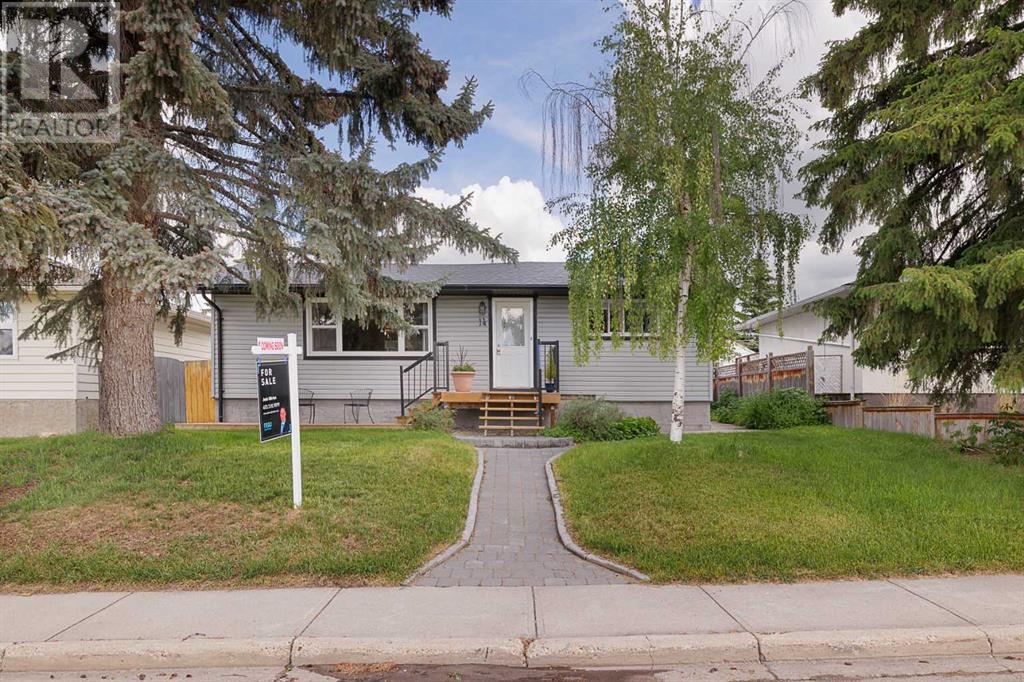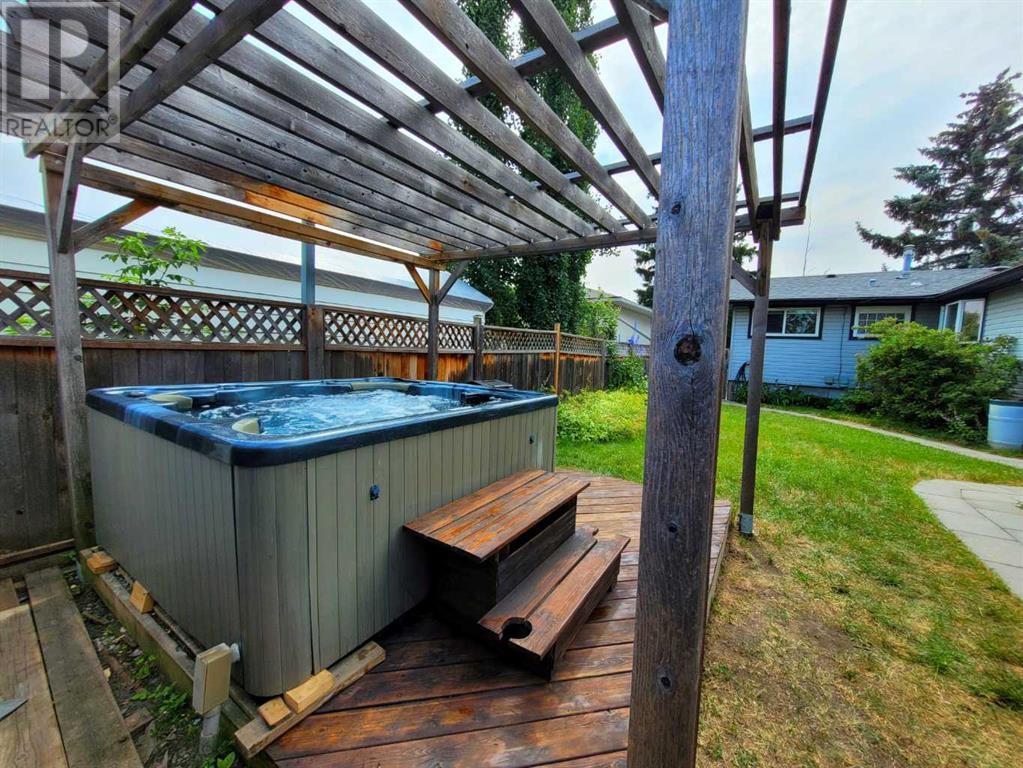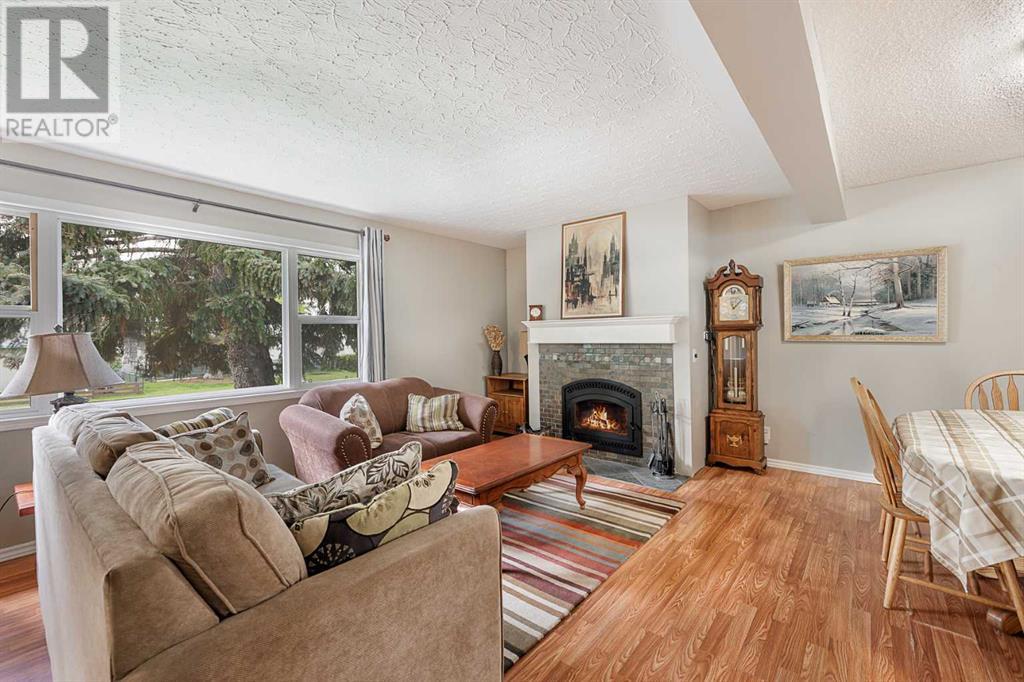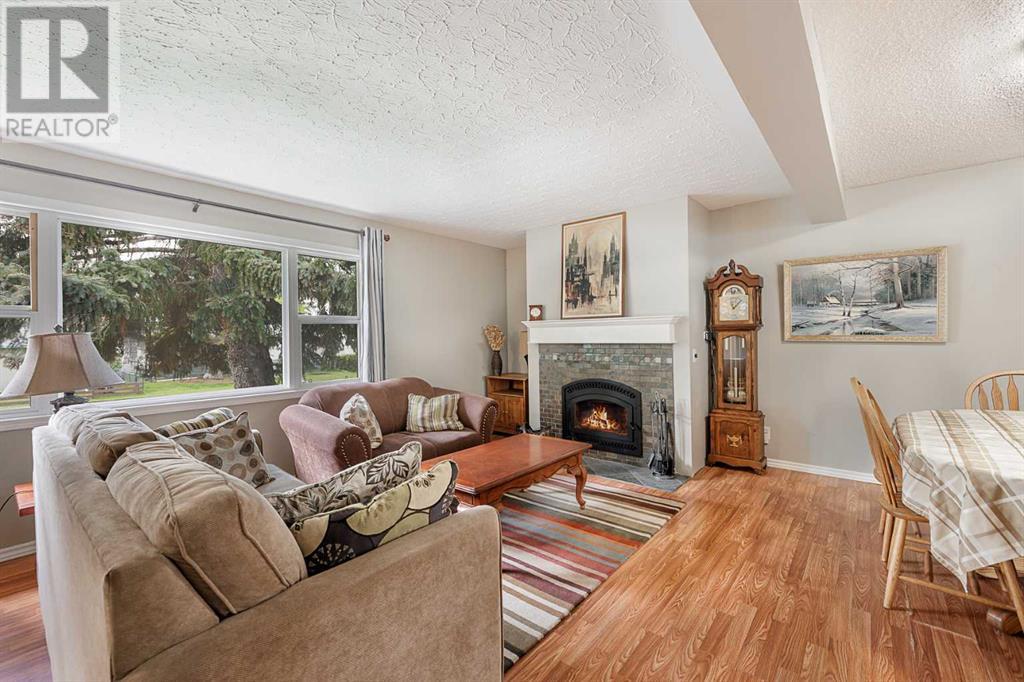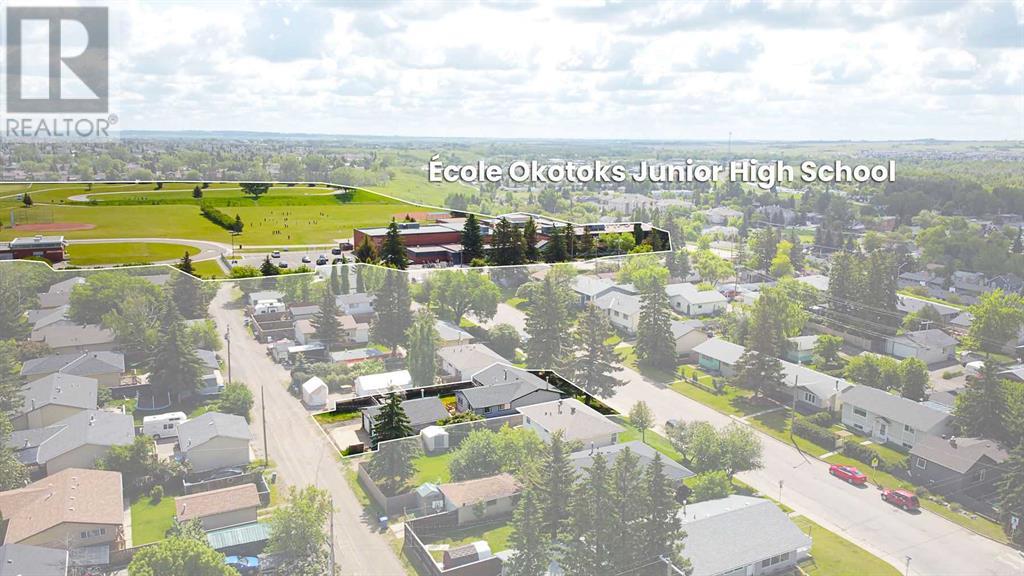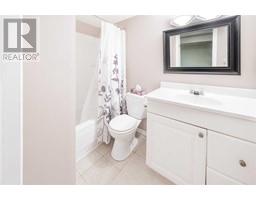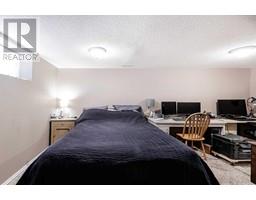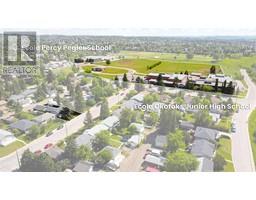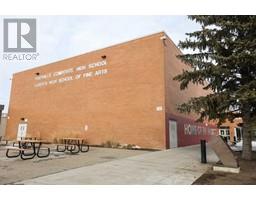4 Bedroom
2 Bathroom
1347 sqft
Bungalow
Fireplace
None
Other, Forced Air
Lawn
$625,000
OPEN HOUSE SUNDAY + PRE INSPECTION AVAILIBLE FOR INTERESTED BUYERS + MAKE A OFFER. HIgh-efficiency Lennox furnace (2016)John Wood hot water tank (2017) In Ground Lawn Sprinkers System (2019)Front and back decks replaced (2020) New clothes washer and gas dryer (Oct 2022) New flooring in kitchen (2024) and main floor bedroom. Freshly painted (2024) Hot tub replaced (2024) Pergola sanded and stained (2024). Nestled in a sought-after neighborhood of central heights, this charming bungalow sits on a generous lot, offering an expansive, private yard perfect for gardening enthusiasts, BBQ aficionados, and outdoor activity lovers alike. The outdoor space is ideal for hosting gatherings or simply enjoying the serenity of your own backyard. Inside, the living room seamlessly connects to a spacious chef’s kitchen, equipped with modern appliances and ample counter space, making it a delight for culinary enthusiasts. The finished basement offers versatile space, ready to be transformed into a home theater, game room, or personal retreat. With south-facing front exposure, natural light fills every corner of this home, creating a warm and inviting atmosphere perfect for comfortable family living. Located in a vibrant and friendly community, this home offers proximity to excellent schools, parks, and recreational facilities. Enjoy the charm of nearby Old Town Okotoks with its diverse shopping, dining, and entertainment options. The Sheep River Valley and local cultural events, such as those at the Okotoks Art Gallery, provide endless opportunities for outdoor adventures and enrichment. (id:41531)
Property Details
|
MLS® Number
|
A2137283 |
|
Property Type
|
Single Family |
|
Community Name
|
Central Heights |
|
Amenities Near By
|
Golf Course, Park, Playground, Recreation Nearby, Schools, Shopping |
|
Community Features
|
Golf Course Development |
|
Features
|
Back Lane, No Animal Home, No Smoking Home |
|
Parking Space Total
|
4 |
|
Plan
|
4208ht |
|
Structure
|
Deck |
Building
|
Bathroom Total
|
2 |
|
Bedrooms Above Ground
|
3 |
|
Bedrooms Below Ground
|
1 |
|
Bedrooms Total
|
4 |
|
Amperage
|
100 Amp Service |
|
Appliances
|
Washer, Refrigerator, Water Softener, Dishwasher, Stove, Oven, Dryer, Microwave, Freezer, Hood Fan, Window Coverings, Garage Door Opener |
|
Architectural Style
|
Bungalow |
|
Basement Development
|
Finished |
|
Basement Type
|
Full (finished) |
|
Constructed Date
|
1959 |
|
Construction Material
|
Poured Concrete, Wood Frame |
|
Construction Style Attachment
|
Detached |
|
Cooling Type
|
None |
|
Exterior Finish
|
Concrete, Vinyl Siding |
|
Fire Protection
|
Smoke Detectors |
|
Fireplace Present
|
Yes |
|
Fireplace Total
|
1 |
|
Flooring Type
|
Carpeted, Linoleum, Vinyl |
|
Foundation Type
|
Block, See Remarks, Poured Concrete |
|
Heating Type
|
Other, Forced Air |
|
Stories Total
|
1 |
|
Size Interior
|
1347 Sqft |
|
Total Finished Area
|
1347 Sqft |
|
Type
|
House |
|
Utility Power
|
100 Amp Service |
Parking
|
Detached Garage
|
2 |
|
Garage
|
|
|
Heated Garage
|
|
|
Street
|
|
|
Oversize
|
|
|
R V
|
|
Land
|
Acreage
|
No |
|
Fence Type
|
Fence |
|
Land Amenities
|
Golf Course, Park, Playground, Recreation Nearby, Schools, Shopping |
|
Landscape Features
|
Lawn |
|
Size Depth
|
38.1 M |
|
Size Frontage
|
15.2 M |
|
Size Irregular
|
6350.00 |
|
Size Total
|
6350 Sqft|4,051 - 7,250 Sqft |
|
Size Total Text
|
6350 Sqft|4,051 - 7,250 Sqft |
|
Zoning Description
|
Rc-1 |
Rooms
| Level |
Type |
Length |
Width |
Dimensions |
|
Lower Level |
Family Room |
|
|
16.92 Ft x 22.67 Ft |
|
Lower Level |
4pc Bathroom |
|
|
.00 Ft x .00 Ft |
|
Lower Level |
Bedroom |
|
|
18.25 Ft x 13.33 Ft |
|
Lower Level |
Other |
|
|
8.58 Ft x 9.00 Ft |
|
Main Level |
Foyer |
|
|
10.25 Ft x 7.83 Ft |
|
Main Level |
Living Room |
|
|
24.25 Ft x 11.75 Ft |
|
Main Level |
Primary Bedroom |
|
|
12.67 Ft x 11.42 Ft |
|
Main Level |
Bedroom |
|
|
8.75 Ft x 11.50 Ft |
|
Main Level |
4pc Bathroom |
|
|
Measurements not available |
|
Main Level |
Kitchen |
|
|
11.25 Ft x 17.58 Ft |
|
Main Level |
Breakfast |
|
|
11.33 Ft x 13.08 Ft |
|
Main Level |
Bedroom |
|
|
10.33 Ft x 7.83 Ft |
|
Unknown |
Dining Room |
|
|
11.75 Ft x 8.08 Ft |
https://www.realtor.ca/real-estate/27063100/14-knight-street-okotoks-central-heights

