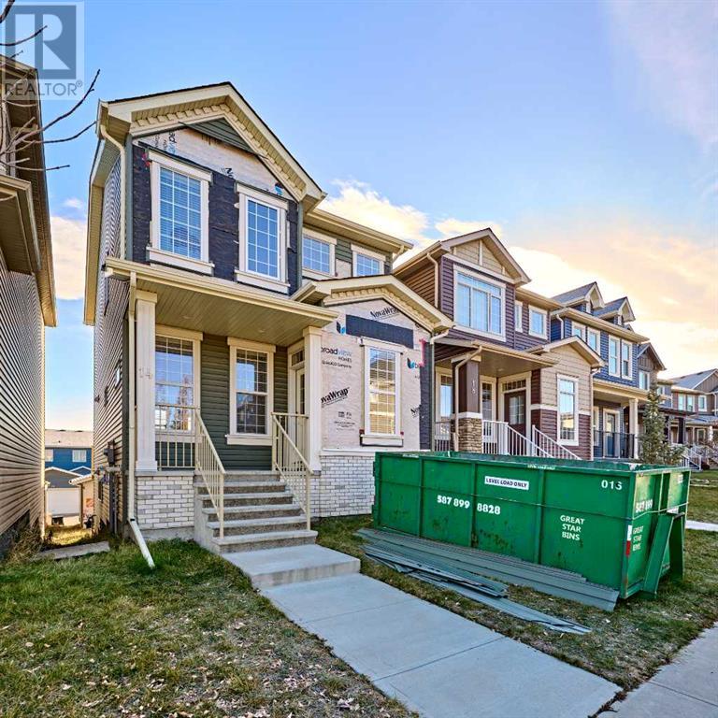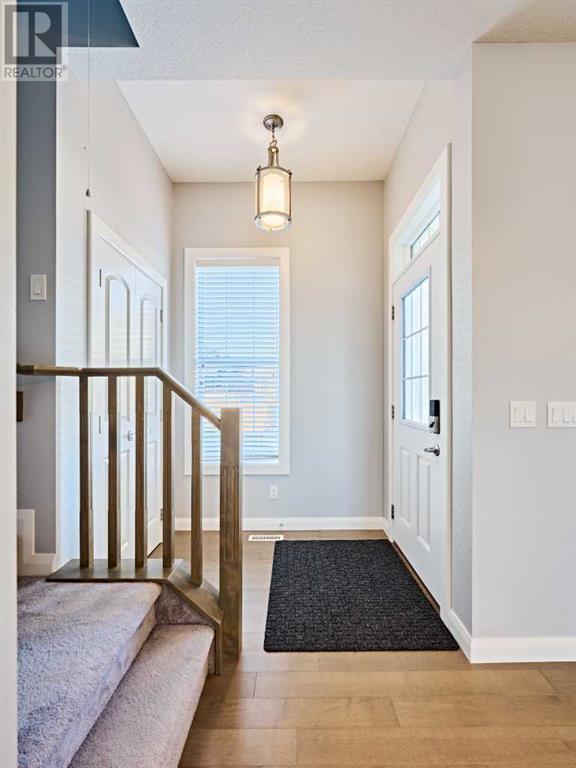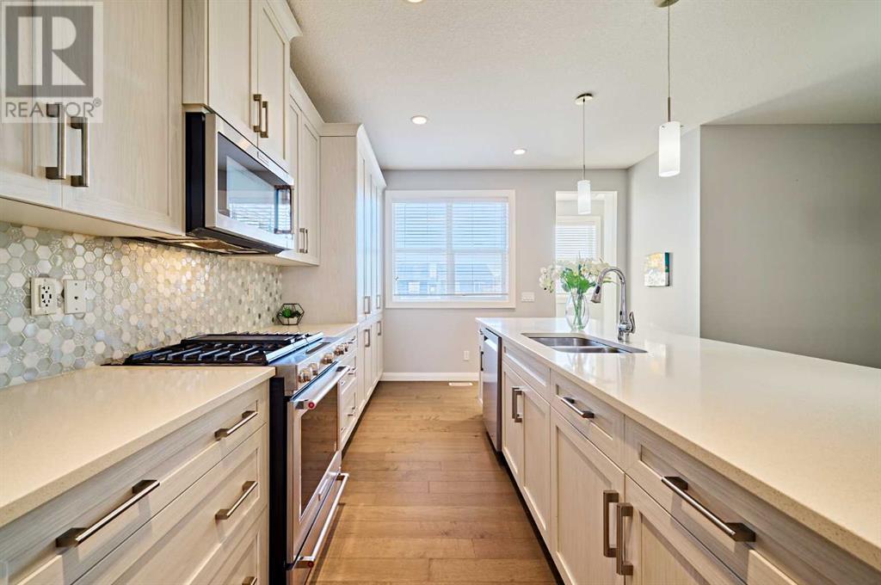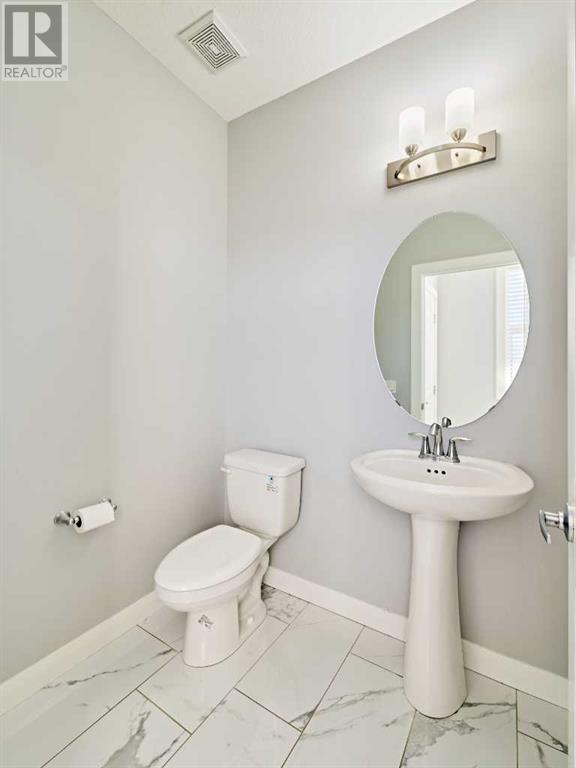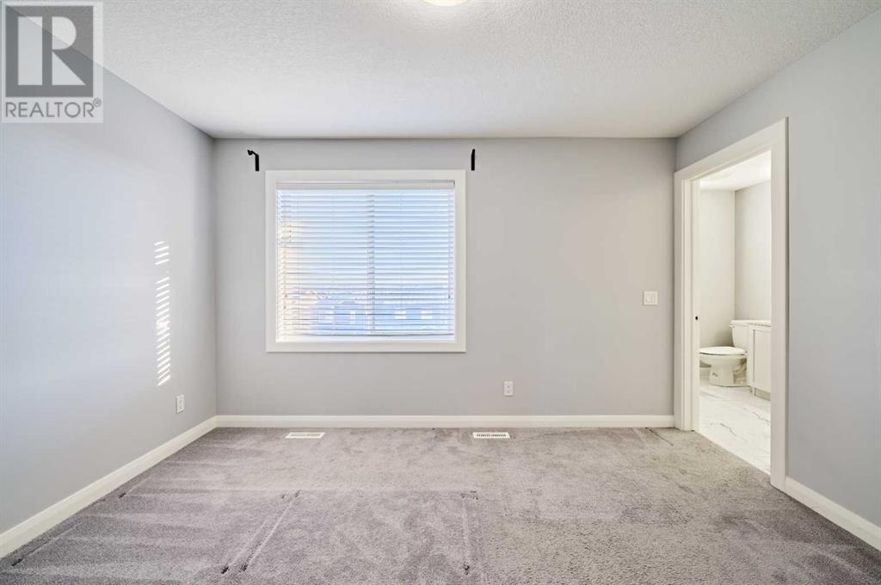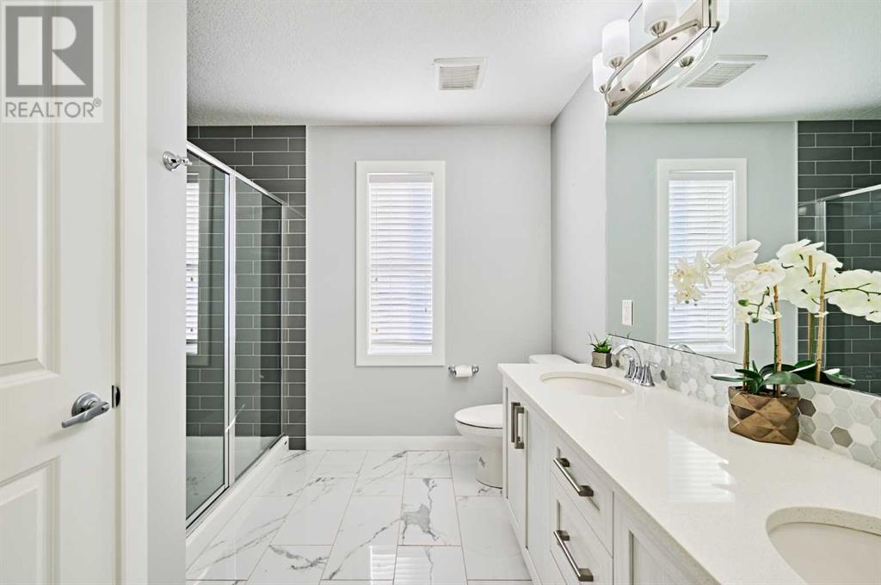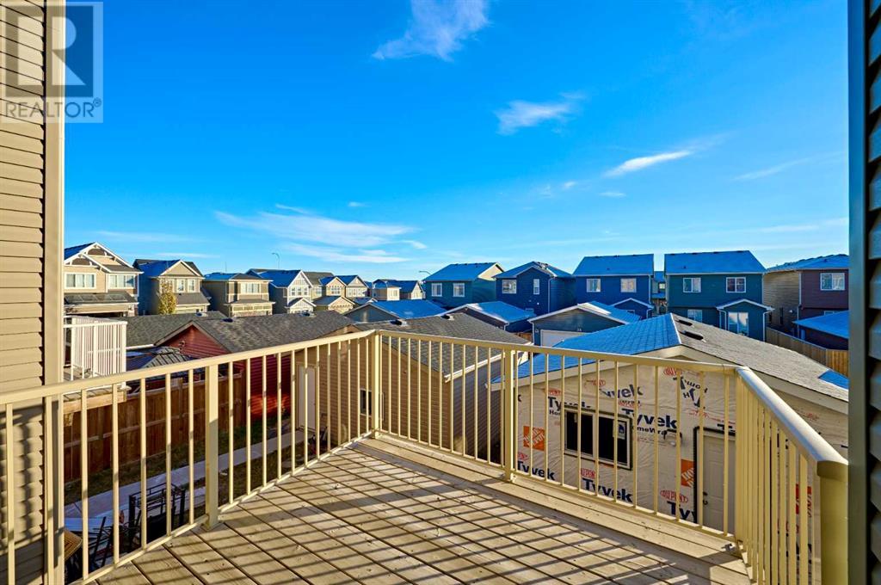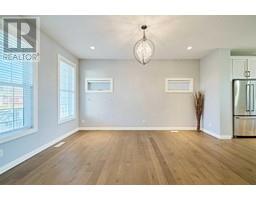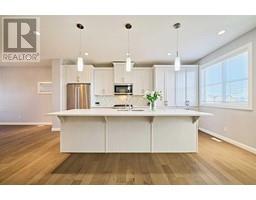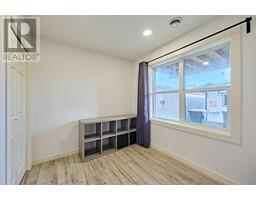5 Bedroom
4 Bathroom
1586 sqft
None
Central Heating
$669,900
Welcome to this exceptional, spacious home nestled in the family-friendly community of Evanston! This exquisite 207-built home provides you with everything you need to live comfortably! As you enter the home, you are welcomed with a spacious foyer and large windows that brighten up the home! Open concept floor plan seamlessly connects the living, dining, and kitchen areas. 9’ ceiling and hardwood floors throughout. Incredible kitchen equipped with Quartz counters, SS appliances and Upgraded Cabinetry, Full Height Double Door Pantry, 10ft. Island to entertain and prepare gourmet meal. Right beside the kitchen is large dining area that is able to accommodate good large size dining table! Half bathroom and rear deck complete the main floor of this gorgeous home. Upstairs, the primary bedroom is a true retreat, offering walk-in closet and 4 pc ensuite with double vanity and walk in shower. You will also find 2 additional bedrooms, 4 pc bath, and laundry on this upper floor. WALKOUT BASEMENT is fully finished with an ILLEGAL suite complete with its own laundry facilities, kitchen, living room, spacious 2 bedroom, and well-appointed 3-piece full bathroom. This setup presents an ideal opportunity for an investment property or generating additional income. East facing backyard with Double Detached Garage, providing ample parking and storage solutions. Close to schools, parks, shopping, dining, transit, and easy access to major roadways. This well maintained, move in ready home is the perfect blend of contemporary style and functionality. Book your showing today before its gone!!! (id:41531)
Property Details
|
MLS® Number
|
A2177178 |
|
Property Type
|
Single Family |
|
Community Name
|
Evanston |
|
Amenities Near By
|
Park, Playground, Schools, Shopping |
|
Features
|
Back Lane, Pvc Window, No Animal Home, No Smoking Home |
|
Parking Space Total
|
2 |
|
Plan
|
1610146 |
|
Structure
|
Deck |
Building
|
Bathroom Total
|
4 |
|
Bedrooms Above Ground
|
3 |
|
Bedrooms Below Ground
|
2 |
|
Bedrooms Total
|
5 |
|
Appliances
|
Washer, Refrigerator, Gas Stove(s), Dishwasher, Dryer, Microwave Range Hood Combo, Window Coverings, Garage Door Opener |
|
Basement Development
|
Finished |
|
Basement Features
|
Separate Entrance, Walk Out |
|
Basement Type
|
Full (finished) |
|
Constructed Date
|
2017 |
|
Construction Material
|
Wood Frame |
|
Construction Style Attachment
|
Detached |
|
Cooling Type
|
None |
|
Exterior Finish
|
Brick, Vinyl Siding |
|
Fireplace Present
|
No |
|
Flooring Type
|
Carpeted, Ceramic Tile, Hardwood, Laminate |
|
Foundation Type
|
Piled, Pillars & Posts, Poured Concrete |
|
Half Bath Total
|
1 |
|
Heating Fuel
|
Natural Gas |
|
Heating Type
|
Central Heating |
|
Stories Total
|
2 |
|
Size Interior
|
1586 Sqft |
|
Total Finished Area
|
1586 Sqft |
|
Type
|
House |
Parking
Land
|
Acreage
|
No |
|
Fence Type
|
Partially Fenced |
|
Land Amenities
|
Park, Playground, Schools, Shopping |
|
Size Depth
|
32.62 M |
|
Size Frontage
|
7.71 M |
|
Size Irregular
|
250.00 |
|
Size Total
|
250 M2|0-4,050 Sqft |
|
Size Total Text
|
250 M2|0-4,050 Sqft |
|
Zoning Description
|
R-g |
Rooms
| Level |
Type |
Length |
Width |
Dimensions |
|
Basement |
Family Room |
|
|
8.67 Ft x 16.67 Ft |
|
Basement |
Other |
|
|
8.58 Ft x 11.25 Ft |
|
Basement |
Bedroom |
|
|
8.33 Ft x 8.83 Ft |
|
Basement |
Bedroom |
|
|
8.50 Ft x 7.67 Ft |
|
Basement |
3pc Bathroom |
|
|
8.25 Ft x 5.00 Ft |
|
Main Level |
Other |
|
|
6.08 Ft x 4.67 Ft |
|
Main Level |
Living Room |
|
|
14.42 Ft x 15.42 Ft |
|
Main Level |
Kitchen |
|
|
8.92 Ft x 18.50 Ft |
|
Main Level |
Dining Room |
|
|
9.50 Ft x 13.50 Ft |
|
Main Level |
Other |
|
|
9.42 Ft x 3.58 Ft |
|
Main Level |
2pc Bathroom |
|
|
5.67 Ft x 5.00 Ft |
|
Main Level |
Other |
|
|
9.17 Ft x 9.83 Ft |
|
Upper Level |
Primary Bedroom |
|
|
12.83 Ft x 10.83 Ft |
|
Upper Level |
4pc Bathroom |
|
|
9.42 Ft x 8.67 Ft |
|
Upper Level |
Other |
|
|
4.67 Ft x 5.33 Ft |
|
Upper Level |
Bedroom |
|
|
12.58 Ft x 9.50 Ft |
|
Upper Level |
Bedroom |
|
|
8.92 Ft x 9.25 Ft |
|
Upper Level |
4pc Bathroom |
|
|
5.67 Ft x 8.50 Ft |
|
Upper Level |
Laundry Room |
|
|
3.50 Ft x 5.25 Ft |
https://www.realtor.ca/real-estate/27614920/14-evanscrest-heights-nw-calgary-evanston

