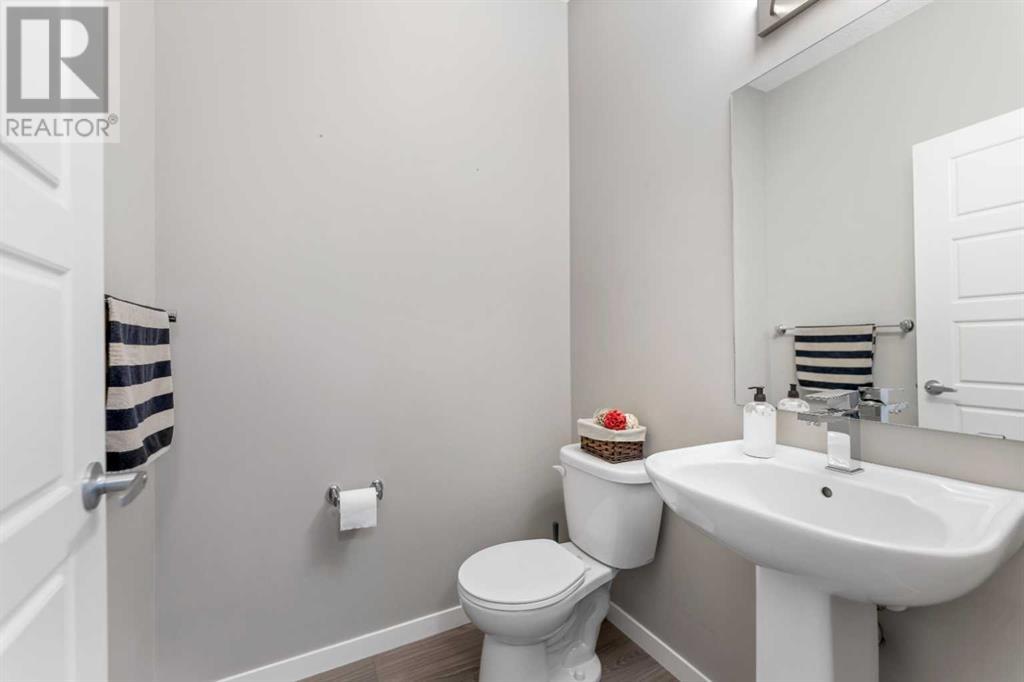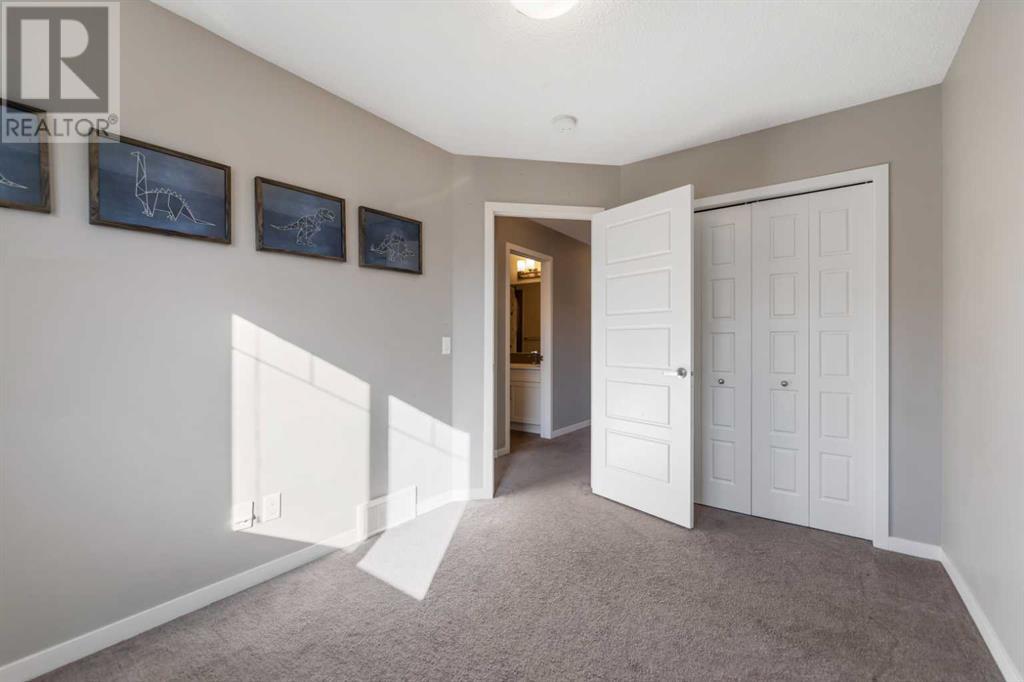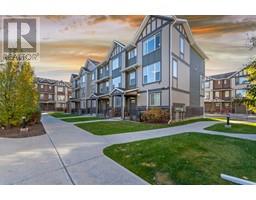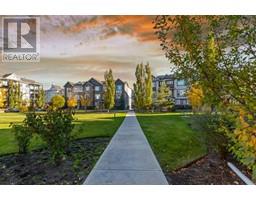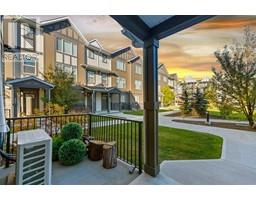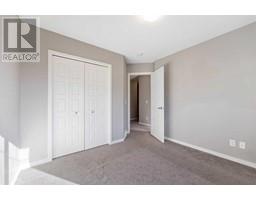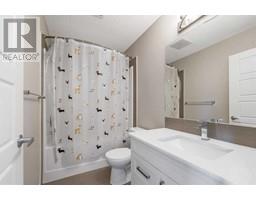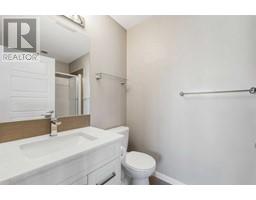Calgary Real Estate Agency
138 New Brighton Walk Se Calgary, Alberta T2Z 5C7
$478,500Maintenance, Condominium Amenities, Common Area Maintenance, Insurance, Ground Maintenance, Property Management, Reserve Fund Contributions, Waste Removal
$317.53 Monthly
Maintenance, Condominium Amenities, Common Area Maintenance, Insurance, Ground Maintenance, Property Management, Reserve Fund Contributions, Waste Removal
$317.53 MonthlyStep into this beautiful upgraded townhome in the sought-after community of New Brighton. This exquisite 3-bedroom end unit boasts a two-car attached garage and overlooks a spacious courtyard, providing a serene setting. As you walk through the front door, you'll be greeted by a bright and airy open-concept floor plan featuring 9-foot ceilings that enhance the natural light flooding the space. The main floor includes a convenient 2-piece bath, a dining area, and a beautiful gourmet kitchen complete with a large island, ample countertop space, designer cabinetry, upgraded subway tile backsplash, and high-end stainless steel appliances. Just off the kitchen, a charming balcony with a gas line hookup for your BBQ and vinyl decking awaits, perfect for outdoor entertaining. The generous living area is ideal for gatherings and includes a cozy office nook. Upstairs, you'll find a spacious primary bedroom featuring a 3-piece ensuite and a separate walk-in closet, along with two additional well-sized bedrooms and a 4-piece bath. This home is ideally located close to fantastic parks, schools, shopping, transit, and the New Brighton Community Center, which offers skating, a water park, tennis, and more! Don’t miss the opportunity—book your showing today and come see this beautiful home for yourself! (id:41531)
Property Details
| MLS® Number | A2172232 |
| Property Type | Single Family |
| Community Name | New Brighton |
| Amenities Near By | Park, Playground, Recreation Nearby, Schools, Shopping |
| Community Features | Pets Allowed With Restrictions |
| Features | Closet Organizers, Gas Bbq Hookup, Parking |
| Parking Space Total | 2 |
| Plan | 1512676 |
Building
| Bathroom Total | 3 |
| Bedrooms Above Ground | 3 |
| Bedrooms Total | 3 |
| Amenities | Party Room |
| Appliances | Washer, Refrigerator, Range - Electric, Dishwasher, Dryer, Microwave Range Hood Combo, Window Coverings, Garage Door Opener |
| Basement Type | None |
| Constructed Date | 2016 |
| Construction Material | Wood Frame |
| Construction Style Attachment | Attached |
| Cooling Type | Central Air Conditioning |
| Exterior Finish | Vinyl Siding |
| Fireplace Present | No |
| Flooring Type | Carpeted, Ceramic Tile, Laminate |
| Foundation Type | Poured Concrete |
| Half Bath Total | 1 |
| Heating Type | Forced Air |
| Stories Total | 3 |
| Size Interior | 1567 Sqft |
| Total Finished Area | 1567 Sqft |
| Type | Row / Townhouse |
Parking
| Attached Garage | 2 |
Land
| Acreage | No |
| Fence Type | Not Fenced |
| Land Amenities | Park, Playground, Recreation Nearby, Schools, Shopping |
| Landscape Features | Landscaped |
| Size Total Text | Unknown |
| Zoning Description | M-1 D75 |
Rooms
| Level | Type | Length | Width | Dimensions |
|---|---|---|---|---|
| Second Level | Dining Room | 10.00 Ft x 7.83 Ft | ||
| Second Level | Living Room | 13.25 Ft x 12.92 Ft | ||
| Second Level | Den | 6.92 Ft x 5.33 Ft | ||
| Second Level | Kitchen | 14.17 Ft x 12.92 Ft | ||
| Second Level | 2pc Bathroom | 5.00 Ft x 5.00 Ft | ||
| Third Level | Primary Bedroom | 13.00 Ft x 11.00 Ft | ||
| Third Level | Bedroom | 11.33 Ft x 8.50 Ft | ||
| Third Level | Bedroom | 10.17 Ft x 9.50 Ft | ||
| Third Level | 3pc Bathroom | 8.50 Ft x 4.92 Ft | ||
| Third Level | 4pc Bathroom | 8.67 Ft x 4.92 Ft | ||
| Third Level | Other | 5.75 Ft x 5.42 Ft | ||
| Lower Level | Laundry Room | 10.75 Ft x 7.00 Ft | ||
| Lower Level | Foyer | 11.67 Ft x 5.33 Ft |
https://www.realtor.ca/real-estate/27549865/138-new-brighton-walk-se-calgary-new-brighton
Interested?
Contact us for more information









