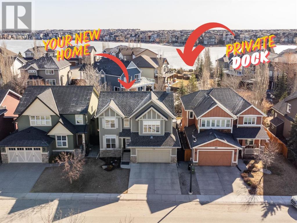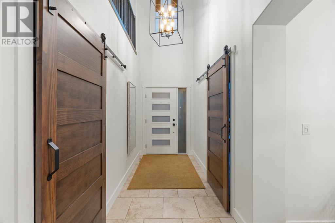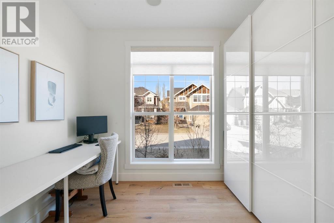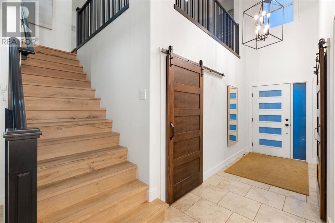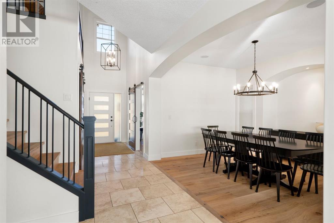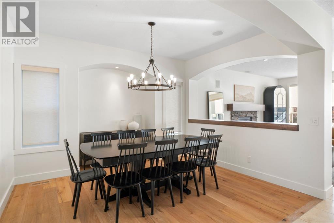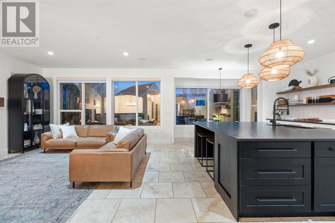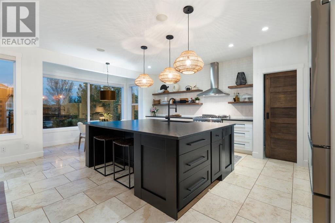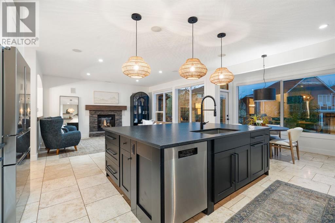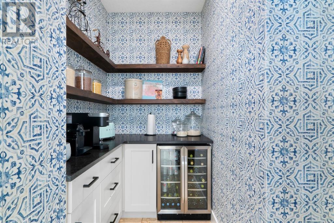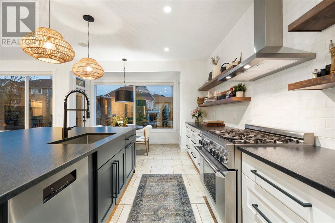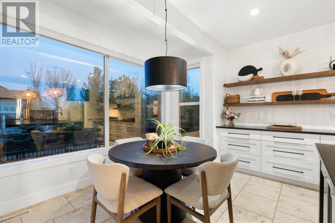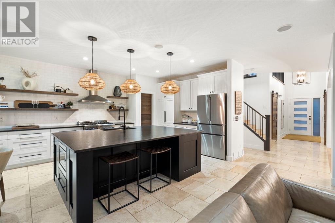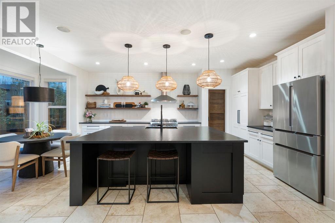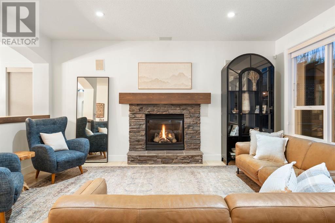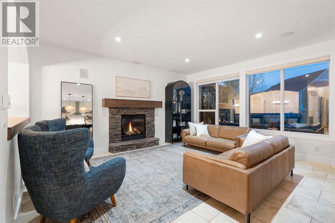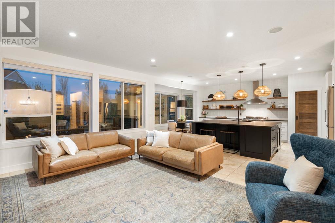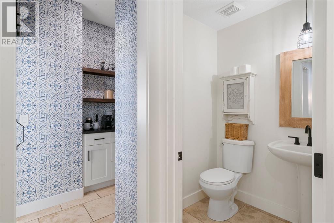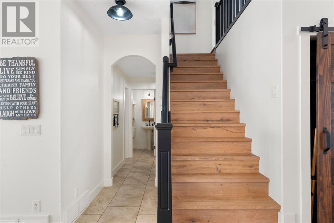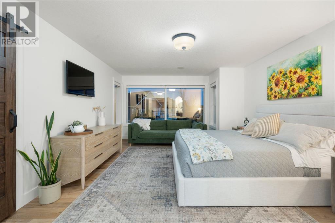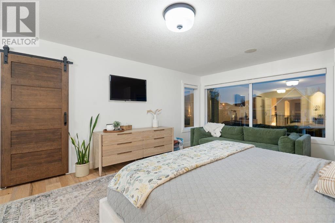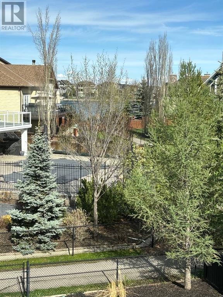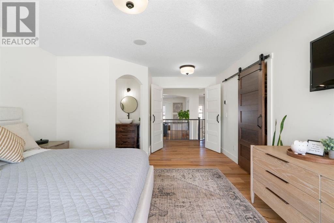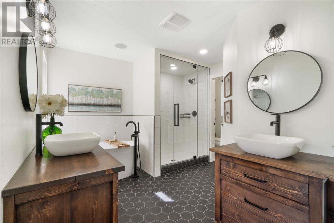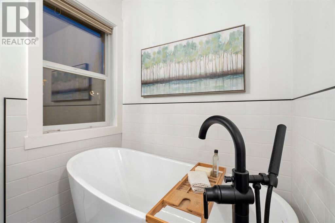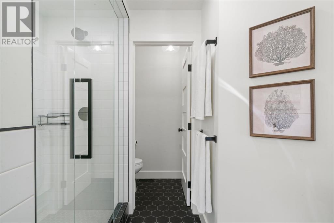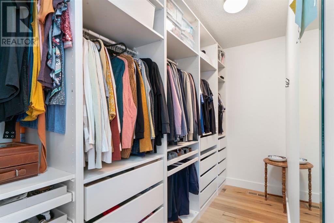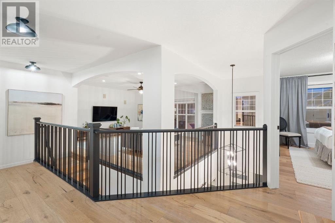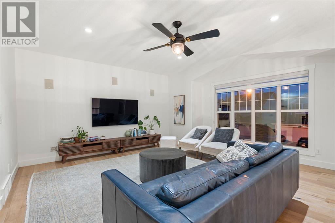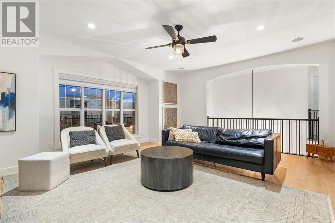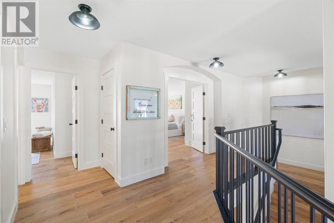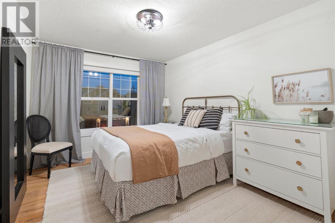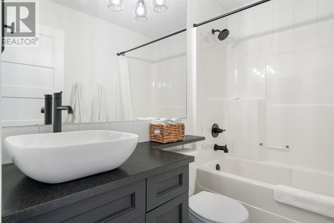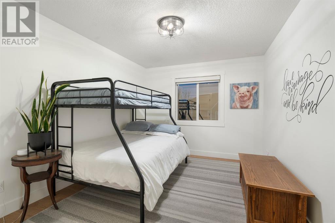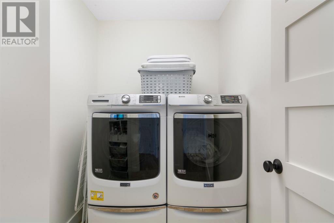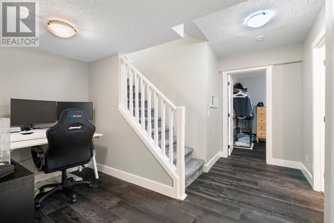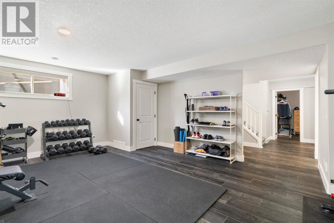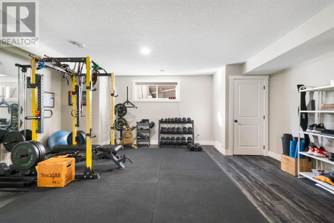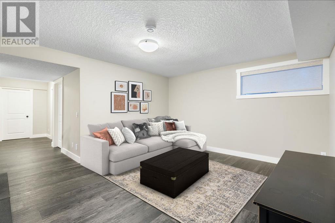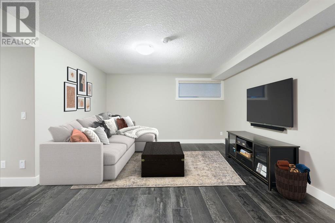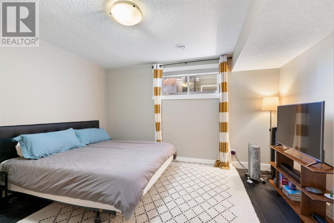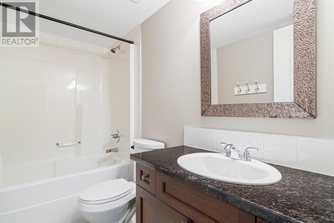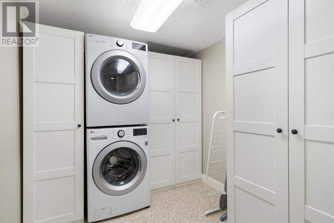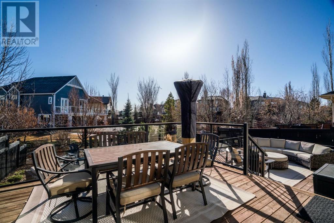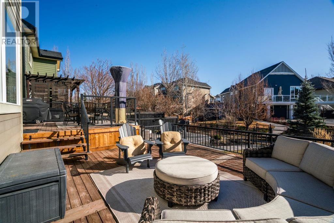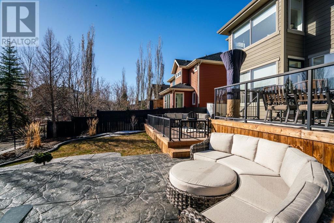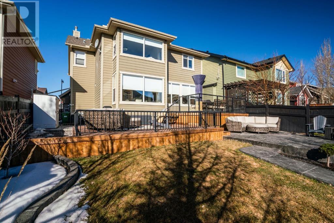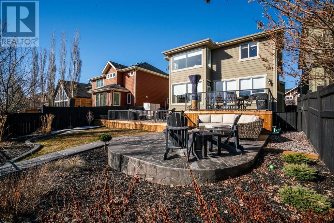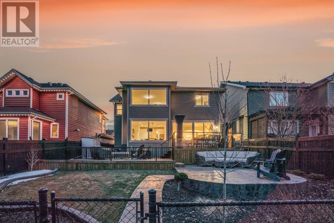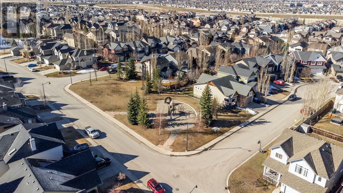4 Bedroom
4 Bathroom
2717 sqft
Fireplace
Central Air Conditioning
Garden Area, Landscaped, Lawn
$1,319,000
OPEN HOUSE SUNDAY APRIL 28TH FROM 1-3PM! LOCATION ALERT! This STUNNING custom built Morrison home in the desirable LAKE community of Auburn Bay is just 3 homes away from a PRIVATE DOCK! Featuring 4 bedrooms, 4 bathrooms and 3500 sq/ft of total developed living space, this tastefully designed home experienced a full remodel from 2020-2023! Upon entering you'll be welcomed with a vaulted foyer, a main floor office and a walkway through to the formal dining room that's equipped for 10-12 people. The office and dining space feature hardwood floors (2020) while the rest of the main floor has well kept Travertine tile. Entering the back of the home you'll appreciate an open concept kitchen/dining/living room floor plan with large east facing windows allowing for maximum sunlight while the AC keeps you cool in the summer. The living room design allows for easy furniture placement while centering your gas fireplace. The kitchen has been elegantly revamped with new cabinets, leathered granite countertops, a 6 burner gas stove, loads of storage and a pantry/coffee bar. The main floor is complete with a half bath, mudroom and access to your attached two car garage. Upstairs has hardwood floors, a large, west facing bonus room, wrought-iron rails, 3 total bedrooms, a laundry room, a 4 piece bathroom and a primary retreat that you see in magazines! The primary bedroom can easily fit a king bed and comes with a spa-like 5 piece ensuite with heated floors, his and her sinks, a free standing tub, a tiled shower and a water closet. The primary retreat has views of the lake and is complete with a walk-in closet. The finished basement has LVP flooring, a large open rec/gym space and a 4th bedroom, a second laundry location and storage. Stepping outside you'll be wow'd by the professionally landscaped backyard that features a two tier deck, stamped concrete sitting area, gas line and direct access to a walking path that leads down to your shared dock that all your amazing neighbors ga ther at! Upgrades: Newer soft water system 2020, extra large hot water tank 2014, all new lighting 2020, wall slats in garage for storage, room darkening blinds in all bedrooms, New ecobee smart thermostat 2024, new smart garage door opener 2023, smart ring doorbell 2024, smart home porch lights 2024, vacuflo system with 3 sets of attachments and hoses, smoke detectors, garburator, wine/bar fridge combo in the pantry, new doors and barn doors, newer casings and baseboards, zone controlled furnaces and air conditioners, all eavestroughs and downspouts replaced in the spring. (id:41531)
Property Details
|
MLS® Number
|
A2122321 |
|
Property Type
|
Single Family |
|
Community Name
|
Auburn Bay |
|
Amenities Near By
|
Park, Playground, Recreation Nearby |
|
Community Features
|
Lake Privileges, Fishing |
|
Features
|
Pvc Window, Closet Organizers, No Smoking Home, Level, Gas Bbq Hookup, Parking |
|
Parking Space Total
|
4 |
|
Plan
|
0612118 |
|
Structure
|
Clubhouse, Squash & Raquet Court |
|
View Type
|
View |
Building
|
Bathroom Total
|
4 |
|
Bedrooms Above Ground
|
3 |
|
Bedrooms Below Ground
|
1 |
|
Bedrooms Total
|
4 |
|
Amenities
|
Clubhouse |
|
Appliances
|
Refrigerator, Water Softener, Range - Gas, Dishwasher, Wine Fridge, Microwave, Hood Fan, Window Coverings, Washer & Dryer |
|
Basement Development
|
Finished |
|
Basement Type
|
Full (finished) |
|
Constructed Date
|
2006 |
|
Construction Material
|
Poured Concrete, Wood Frame |
|
Construction Style Attachment
|
Detached |
|
Cooling Type
|
Central Air Conditioning |
|
Exterior Finish
|
Concrete |
|
Fireplace Present
|
Yes |
|
Fireplace Total
|
1 |
|
Flooring Type
|
Carpeted, Hardwood, Tile, Vinyl |
|
Foundation Type
|
Poured Concrete |
|
Half Bath Total
|
1 |
|
Stories Total
|
2 |
|
Size Interior
|
2717 Sqft |
|
Total Finished Area
|
2717 Sqft |
|
Type
|
House |
Parking
Land
|
Acreage
|
No |
|
Fence Type
|
Fence |
|
Land Amenities
|
Park, Playground, Recreation Nearby |
|
Landscape Features
|
Garden Area, Landscaped, Lawn |
|
Size Depth
|
35 M |
|
Size Frontage
|
14.99 M |
|
Size Irregular
|
492.00 |
|
Size Total
|
492 M2|4,051 - 7,250 Sqft |
|
Size Total Text
|
492 M2|4,051 - 7,250 Sqft |
|
Zoning Description
|
R-1 |
Rooms
| Level |
Type |
Length |
Width |
Dimensions |
|
Lower Level |
Bedroom |
|
|
14.50 Ft x 13.50 Ft |
|
Lower Level |
Recreational, Games Room |
|
|
27.83 Ft x 20.25 Ft |
|
Lower Level |
Laundry Room |
|
|
9.25 Ft x 7.50 Ft |
|
Lower Level |
4pc Bathroom |
|
|
Measurements not available |
|
Lower Level |
Furnace |
|
|
27.00 Ft x 20.25 Ft |
|
Main Level |
Living Room |
|
|
16.25 Ft x 16.58 Ft |
|
Main Level |
Kitchen |
|
|
13.25 Ft x 14.92 Ft |
|
Main Level |
Foyer |
|
|
5.33 Ft x 9.25 Ft |
|
Main Level |
Office |
|
|
9.92 Ft x 10.92 Ft |
|
Main Level |
Breakfast |
|
|
13.33 Ft x 7.92 Ft |
|
Main Level |
2pc Bathroom |
|
|
Measurements not available |
|
Upper Level |
Primary Bedroom |
|
|
13.42 Ft x 22.33 Ft |
|
Upper Level |
Bedroom |
|
|
9.92 Ft x 14.92 Ft |
|
Upper Level |
Bedroom |
|
|
11.58 Ft x 15.00 Ft |
|
Upper Level |
Family Room |
|
|
19.17 Ft x 17.17 Ft |
|
Upper Level |
Laundry Room |
|
|
7.92 Ft x 5.42 Ft |
|
Upper Level |
Other |
|
|
4.75 Ft x 15.00 Ft |
|
Upper Level |
5pc Bathroom |
|
|
Measurements not available |
|
Upper Level |
4pc Bathroom |
|
|
Measurements not available |
https://www.realtor.ca/real-estate/26741642/138-auburn-sound-view-se-calgary-auburn-bay
