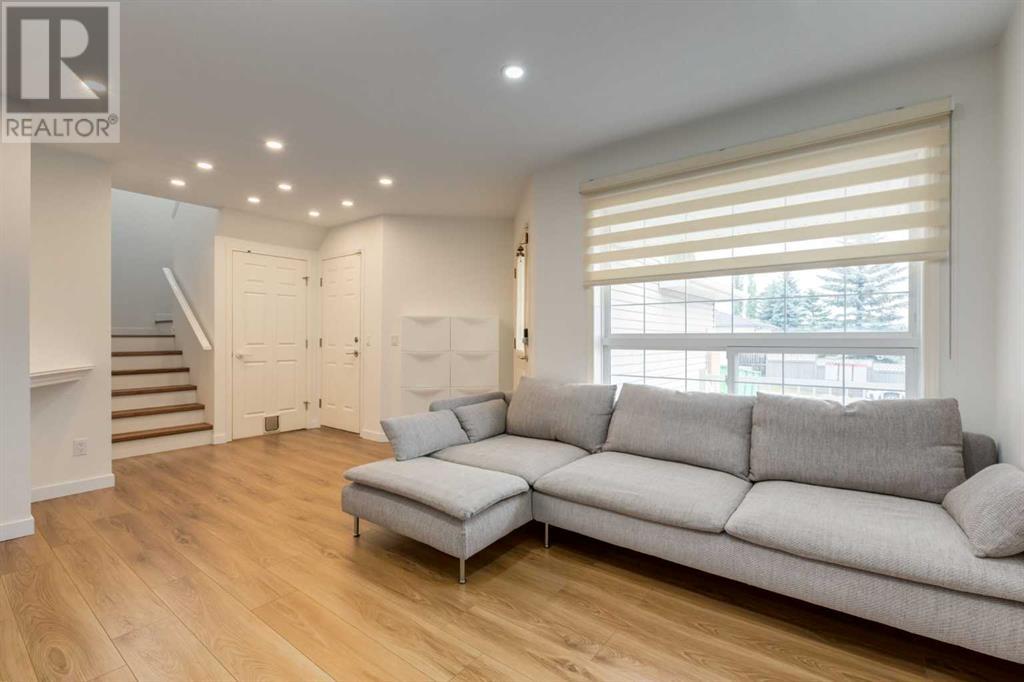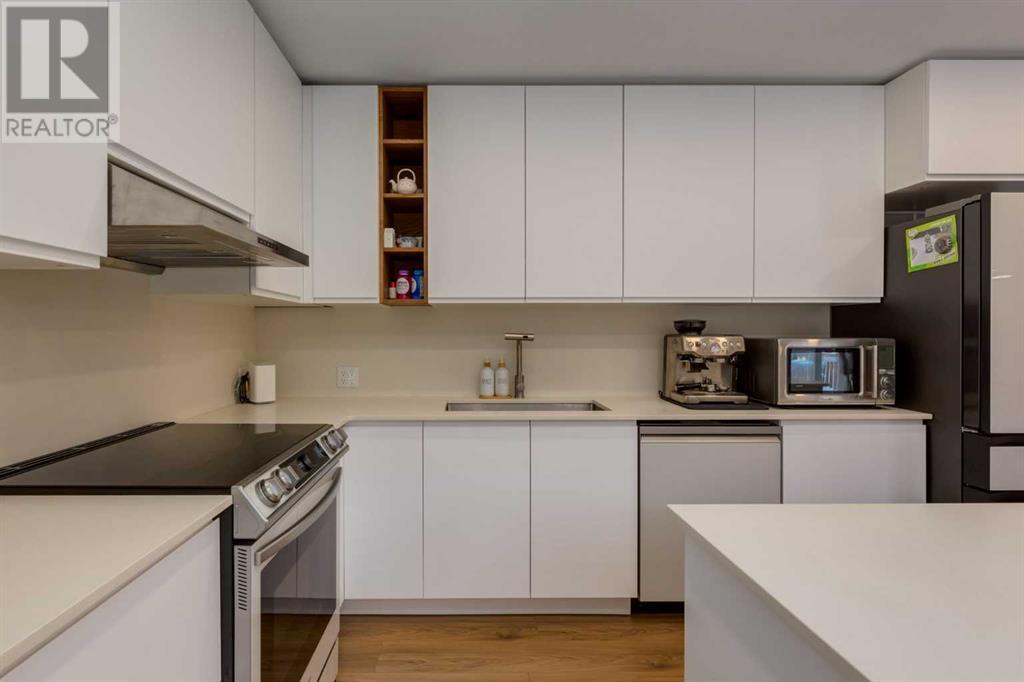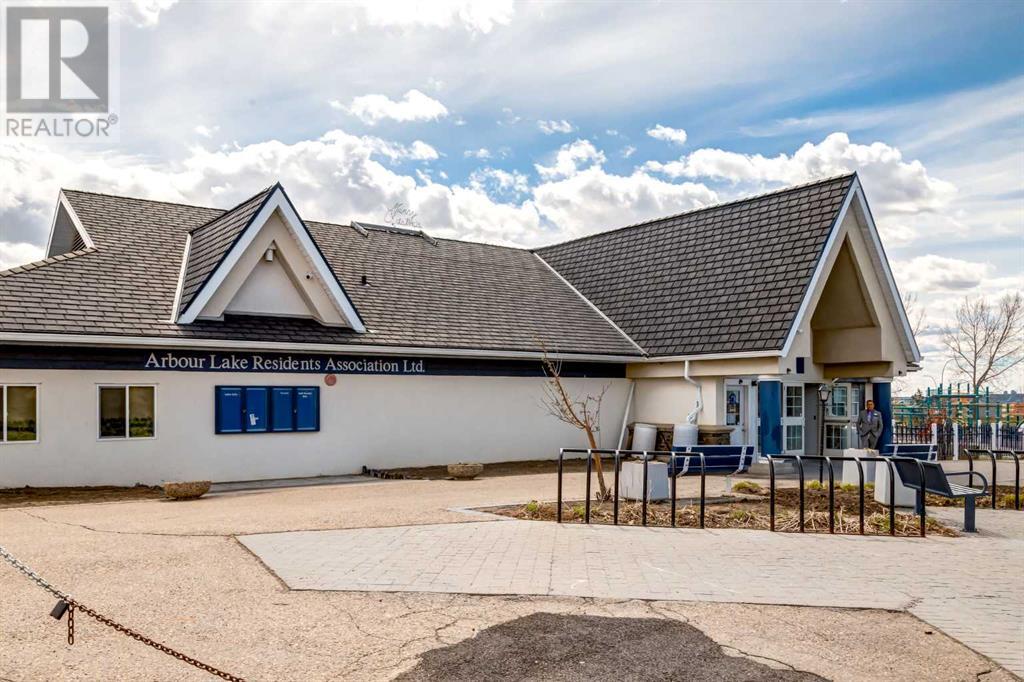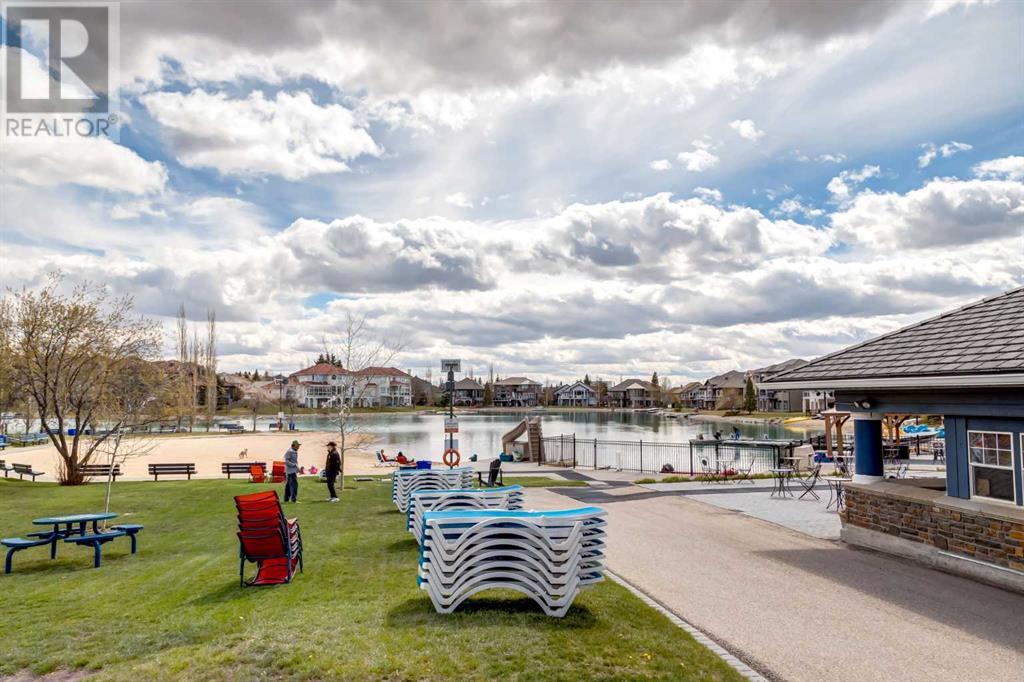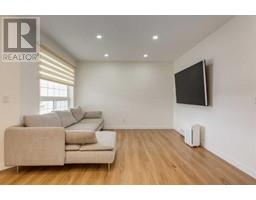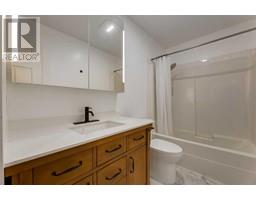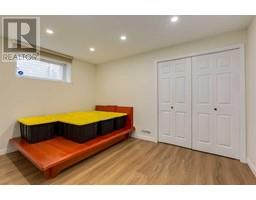4 Bedroom
4 Bathroom
1728.9 sqft
Fireplace
None
Forced Air
$740,000
Welcome to the highly sought-after NW community of Arbour Lake, Calgary's exclusive lake community! This meticulously renovated 4-bedroom, 3.5-bath detached home is a rare find and ready for you to move in and enjoy.Completely upgraded in 2024, this home features modern, waterproof laminate flooring throughout the main and second floors, alongside a stunning kitchen and dining area renovation. Say goodbye to popcorn ceilings—this home boasts sleek, flat ceilings and contemporary LED lighting fixtures. Every detail has been thoughtfully addressed, including new window coverings, an electric fireplace, and ceiling fans in each upstairs bedroom.The second floor offers a spacious bonus room that can serve as a playroom or additional bedroom, providing versatile living options for your family. All-new Samsung appliances, including a bespoke refrigerator, dishwasher, and washer and dryer, add to the home’s appeal. The fully finished basement is a perfect haven for extended family, featuring a kitchenette and an extra set of washer and dryer. Outside, a newly installed fence in August 2024 enhances privacy and security in the backyard. This home has all new window coverings done in 2024. Just a short 10-minute walk to Arbour Lake, you’ll have year-round access to beach activities, swimming, boating, skating, and fishing. Don’t miss the chance to own this move-in-ready gem in a community that offers a lifestyle like no other. Schedule your viewing today and make this dream home yours! (id:41531)
Property Details
|
MLS® Number
|
A2165001 |
|
Property Type
|
Single Family |
|
Community Name
|
Arbour Lake |
|
Amenities Near By
|
Park, Playground, Schools, Shopping, Water Nearby |
|
Community Features
|
Lake Privileges |
|
Features
|
No Animal Home, No Smoking Home, Parking |
|
Parking Space Total
|
4 |
|
Plan
|
9712160 |
|
Structure
|
Deck |
Building
|
Bathroom Total
|
4 |
|
Bedrooms Above Ground
|
3 |
|
Bedrooms Below Ground
|
1 |
|
Bedrooms Total
|
4 |
|
Amenities
|
Clubhouse |
|
Appliances
|
Refrigerator, Dishwasher, Stove, Hood Fan, Window Coverings, Garage Door Opener, Washer & Dryer |
|
Basement Development
|
Finished |
|
Basement Type
|
Full (finished) |
|
Constructed Date
|
1998 |
|
Construction Material
|
Wood Frame |
|
Construction Style Attachment
|
Detached |
|
Cooling Type
|
None |
|
Exterior Finish
|
Brick, Vinyl Siding |
|
Fireplace Present
|
Yes |
|
Fireplace Total
|
1 |
|
Flooring Type
|
Laminate, Linoleum |
|
Foundation Type
|
Poured Concrete |
|
Half Bath Total
|
1 |
|
Heating Type
|
Forced Air |
|
Stories Total
|
2 |
|
Size Interior
|
1728.9 Sqft |
|
Total Finished Area
|
1728.9 Sqft |
|
Type
|
House |
Parking
Land
|
Acreage
|
No |
|
Fence Type
|
Fence |
|
Land Amenities
|
Park, Playground, Schools, Shopping, Water Nearby |
|
Size Depth
|
33 M |
|
Size Frontage
|
11.58 M |
|
Size Irregular
|
382.00 |
|
Size Total
|
382 M2|4,051 - 7,250 Sqft |
|
Size Total Text
|
382 M2|4,051 - 7,250 Sqft |
|
Zoning Description
|
R-c1 |
Rooms
| Level |
Type |
Length |
Width |
Dimensions |
|
Second Level |
Primary Bedroom |
|
|
4.47 M x 3.38 M |
|
Second Level |
4pc Bathroom |
|
|
2.69 M x 1.50 M |
|
Second Level |
Bedroom |
|
|
3.12 M x 2.72 M |
|
Second Level |
Bedroom |
|
|
3.02 M x 3.00 M |
|
Second Level |
4pc Bathroom |
|
|
3.15 M x 1.50 M |
|
Second Level |
Bonus Room |
|
|
5.16 M x 4.12 M |
|
Basement |
Family Room |
|
|
3.89 M x 3.45 M |
|
Basement |
Bedroom |
|
|
3.86 M x 2.84 M |
|
Basement |
3pc Bathroom |
|
|
2.39 M x 1.78 M |
|
Basement |
Kitchen |
|
|
2.62 M x 1.91 M |
|
Basement |
Laundry Room |
|
|
2.06 M x 1.40 M |
|
Main Level |
Foyer |
|
|
3.18 M x 2.11 M |
|
Main Level |
Kitchen |
|
|
3.96 M x 3.63 M |
|
Main Level |
Living Room |
|
|
3.48 M x 3.10 M |
|
Main Level |
Other |
|
|
3.63 M x 2.97 M |
|
Main Level |
Laundry Room |
|
|
1.58 M x 1.55 M |
|
Main Level |
2pc Bathroom |
|
|
1.58 M x 1.50 M |
|
Main Level |
Dining Room |
|
|
2.72 M x 2.52 M |
https://www.realtor.ca/real-estate/27400660/137-arbour-crest-road-nw-calgary-arbour-lake



