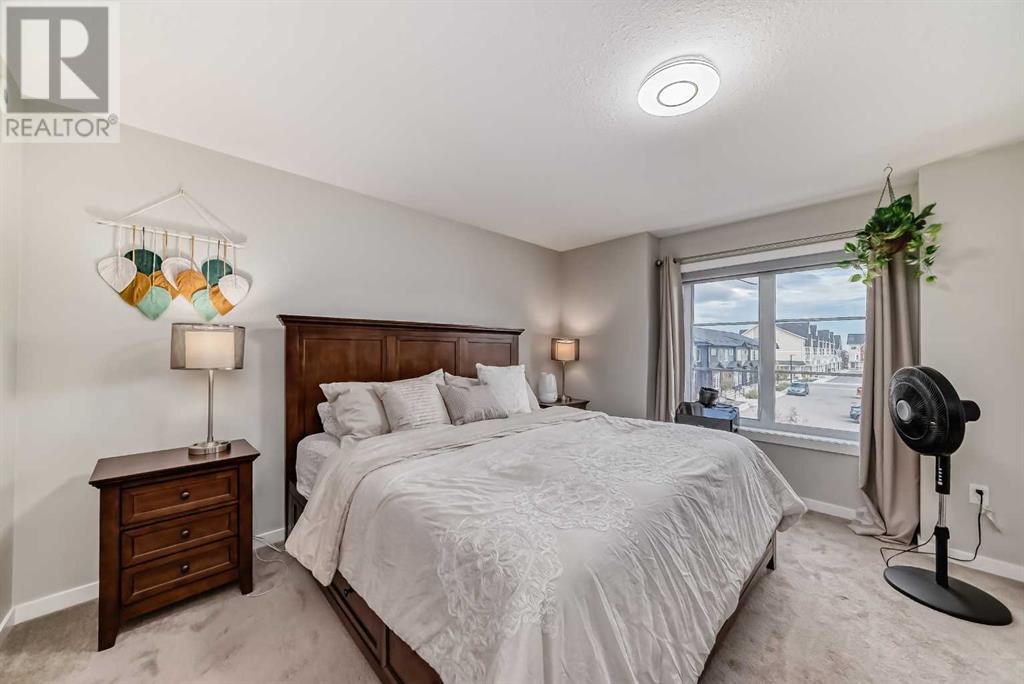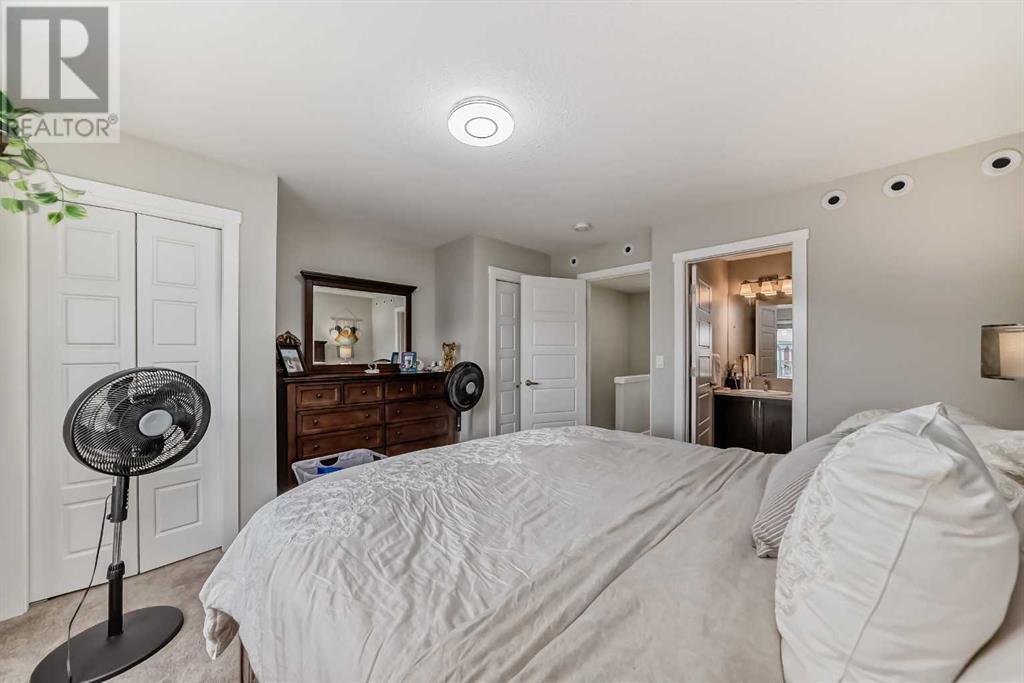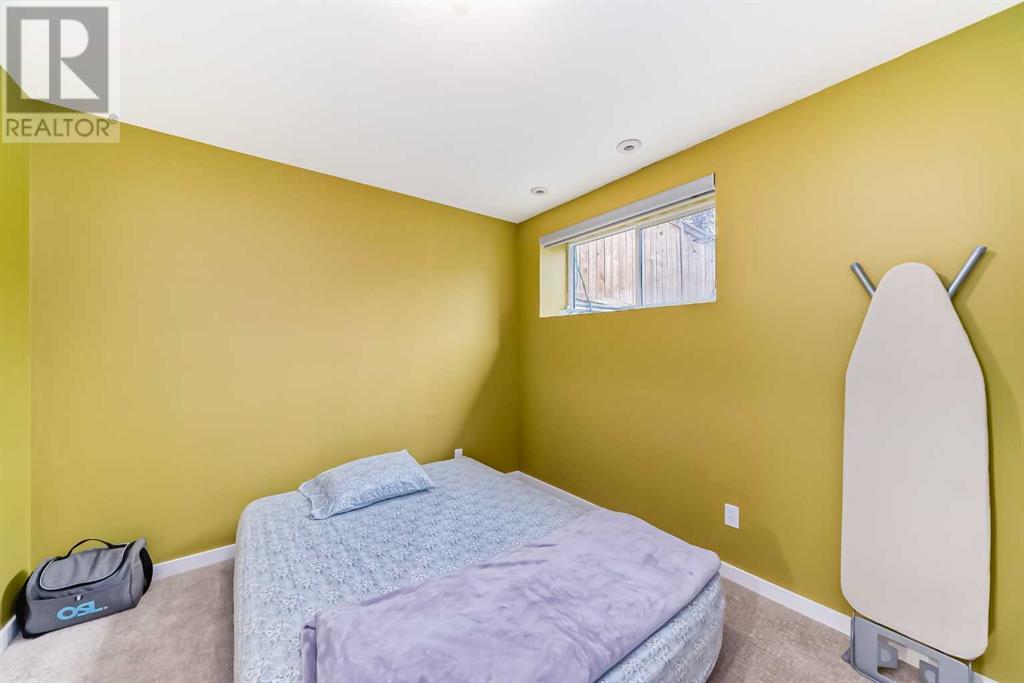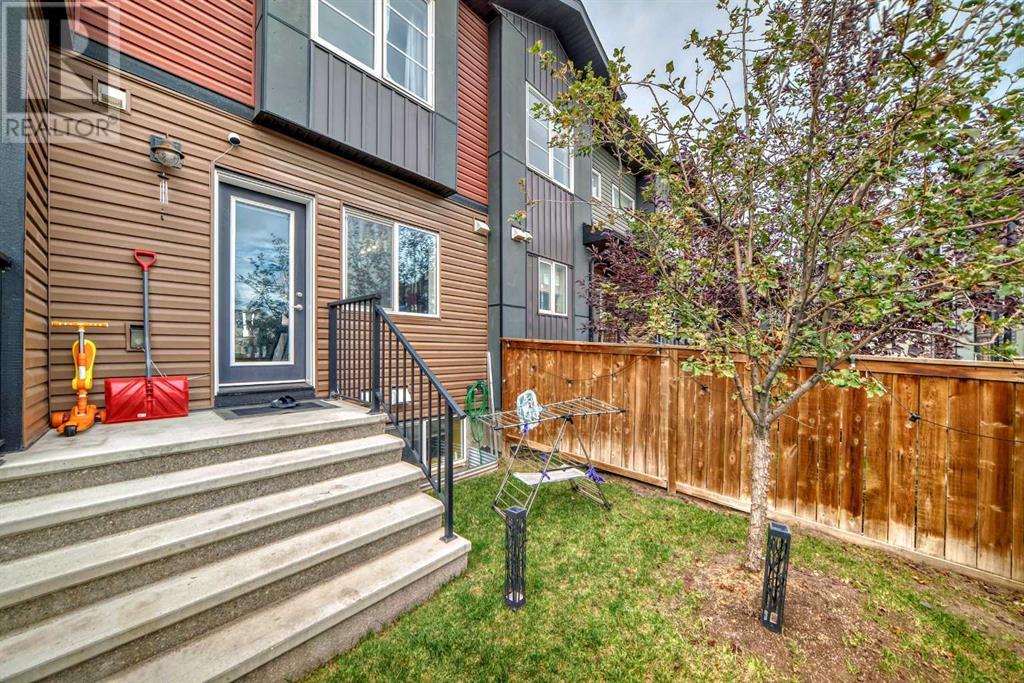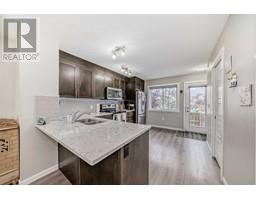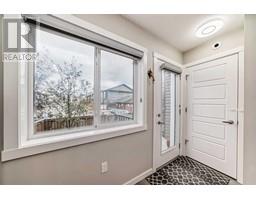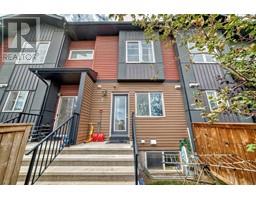Calgary Real Estate Agency
136 Red Embers Gate Ne Calgary, Alberta T3N 1E9
$449,999Maintenance, Common Area Maintenance, Insurance, Property Management, Reserve Fund Contributions
$286.96 Monthly
Maintenance, Common Area Maintenance, Insurance, Property Management, Reserve Fund Contributions
$286.96 MonthlyWelcome to your future home! This stunning 2+1 bedroom, 3.5 bathroom Townhouse with a FULLY FINISHED BASEMENT offers the perfect blend of space, comfort, and convenience. Nestled in a desirable neighborhood of Redstone. This property boasts modern amenities and thoughtful design throughout. Enjoy spacious living areas, a fully-equipped kitchen with island has ample storage, and a dining room. Upstairs, you'll find two spacious bedrooms and two full bathrooms. With a finished basement providing extra living space, WITH ONE BEDROOM, REC ROOM & A 2pc BATH ideal for the big family. New furnace, it was replaced in 2023. Redstone is renowned for its desirable amenities including shopping areas and major roadways, ensuring a convenient and vibrant lifestyle for residents. With easy access to Metis Trail, Stoney Trail, and Country Hills, you're just minutes away from CrossIron Mills, Costco, the airport, and more…. Schedule you’re viewing today! (id:41531)
Property Details
| MLS® Number | A2170369 |
| Property Type | Single Family |
| Community Name | Redstone |
| Amenities Near By | Park, Playground, Shopping |
| Community Features | Pets Not Allowed |
| Features | No Animal Home, No Smoking Home |
| Parking Space Total | 1 |
| Plan | 1711049 |
| Structure | Deck |
Building
| Bathroom Total | 4 |
| Bedrooms Above Ground | 2 |
| Bedrooms Below Ground | 1 |
| Bedrooms Total | 3 |
| Appliances | Washer, Refrigerator, Range - Electric, Dishwasher, Dryer, Microwave Range Hood Combo |
| Basement Development | Finished |
| Basement Type | Full (finished) |
| Constructed Date | 2017 |
| Construction Material | Wood Frame |
| Construction Style Attachment | Attached |
| Cooling Type | None |
| Exterior Finish | Vinyl Siding |
| Fireplace Present | No |
| Flooring Type | Carpeted, Laminate, Linoleum |
| Foundation Type | Poured Concrete |
| Half Bath Total | 2 |
| Heating Type | Forced Air |
| Stories Total | 2 |
| Size Interior | 1224.8 Sqft |
| Total Finished Area | 1224.8 Sqft |
| Type | Row / Townhouse |
Land
| Acreage | No |
| Fence Type | Fence |
| Land Amenities | Park, Playground, Shopping |
| Landscape Features | Landscaped |
| Size Depth | 22.32 M |
| Size Frontage | 4.57 M |
| Size Irregular | 204.00 |
| Size Total | 204 M2|0-4,050 Sqft |
| Size Total Text | 204 M2|0-4,050 Sqft |
| Zoning Description | M-1 |
Rooms
| Level | Type | Length | Width | Dimensions |
|---|---|---|---|---|
| Second Level | Bedroom | 12.00 Ft x 14.17 Ft | ||
| Second Level | 4pc Bathroom | 4.92 Ft x 7.92 Ft | ||
| Second Level | Primary Bedroom | 12.83 Ft x 14.08 Ft | ||
| Second Level | 3pc Bathroom | 6.00 Ft x 6.92 Ft | ||
| Basement | Family Room | 13.42 Ft x 12.42 Ft | ||
| Basement | 2pc Bathroom | 6.75 Ft x 5.83 Ft | ||
| Basement | Laundry Room | 4.33 Ft x 6.83 Ft | ||
| Basement | Bedroom | 9.58 Ft x 13.42 Ft | ||
| Main Level | Other | 2.83 Ft x 3.50 Ft | ||
| Main Level | Kitchen | 10.50 Ft x 13.92 Ft | ||
| Main Level | 2pc Bathroom | 3.25 Ft x 6.92 Ft | ||
| Main Level | Pantry | 3.00 Ft x 3.33 Ft | ||
| Main Level | Dining Room | 10.50 Ft x 10.33 Ft | ||
| Main Level | Living Room | 14.67 Ft x 10.83 Ft | ||
| Main Level | Other | 5.00 Ft x 5.00 Ft |
https://www.realtor.ca/real-estate/27498393/136-red-embers-gate-ne-calgary-redstone
Interested?
Contact us for more information




















