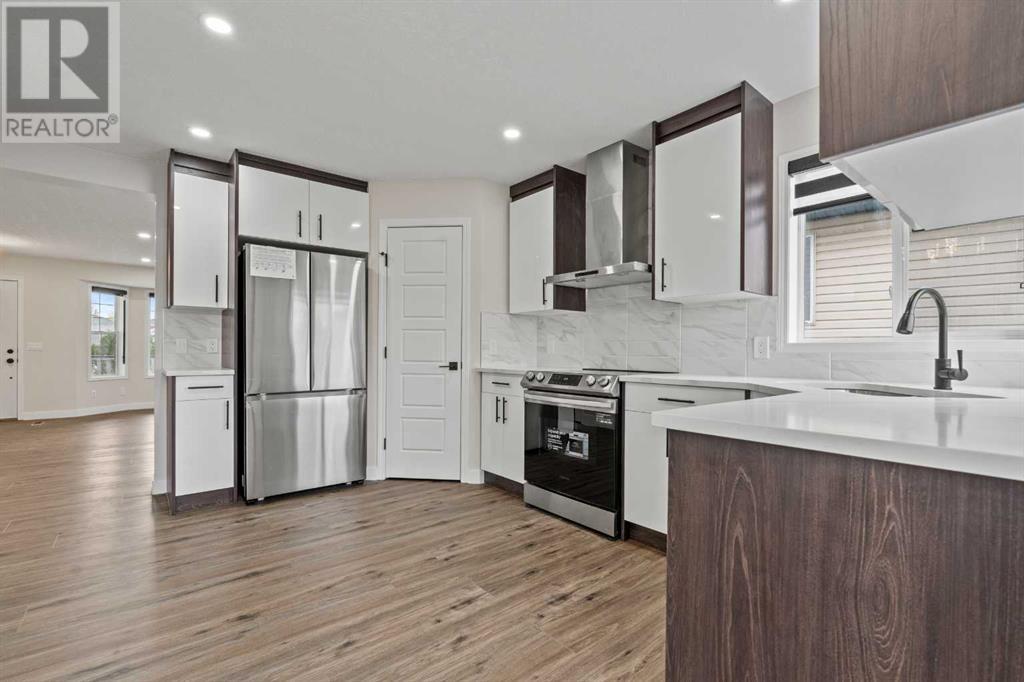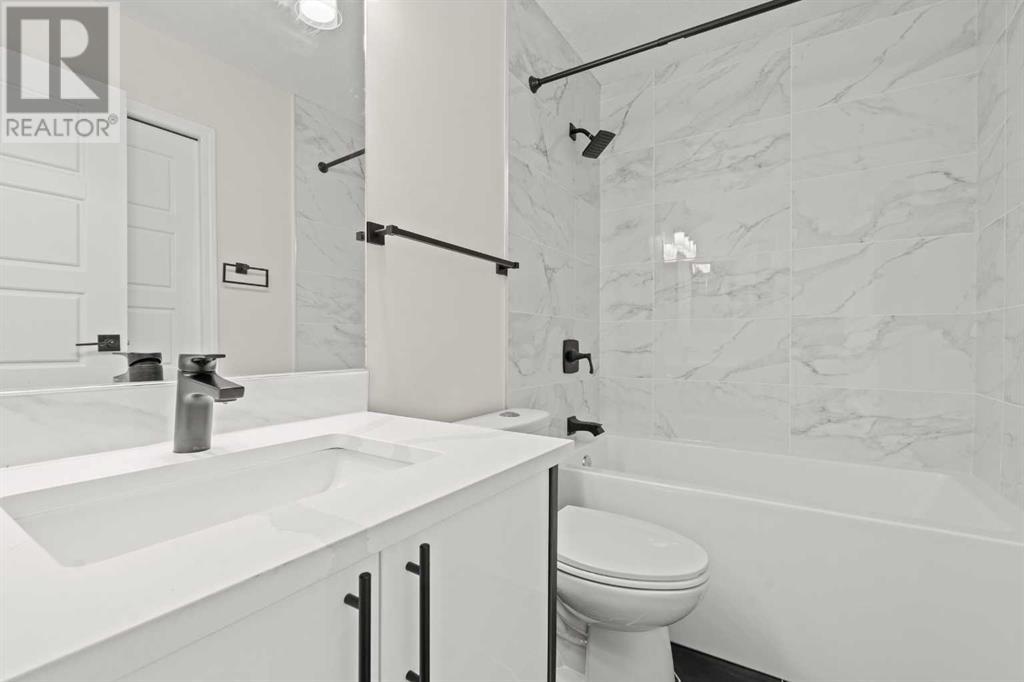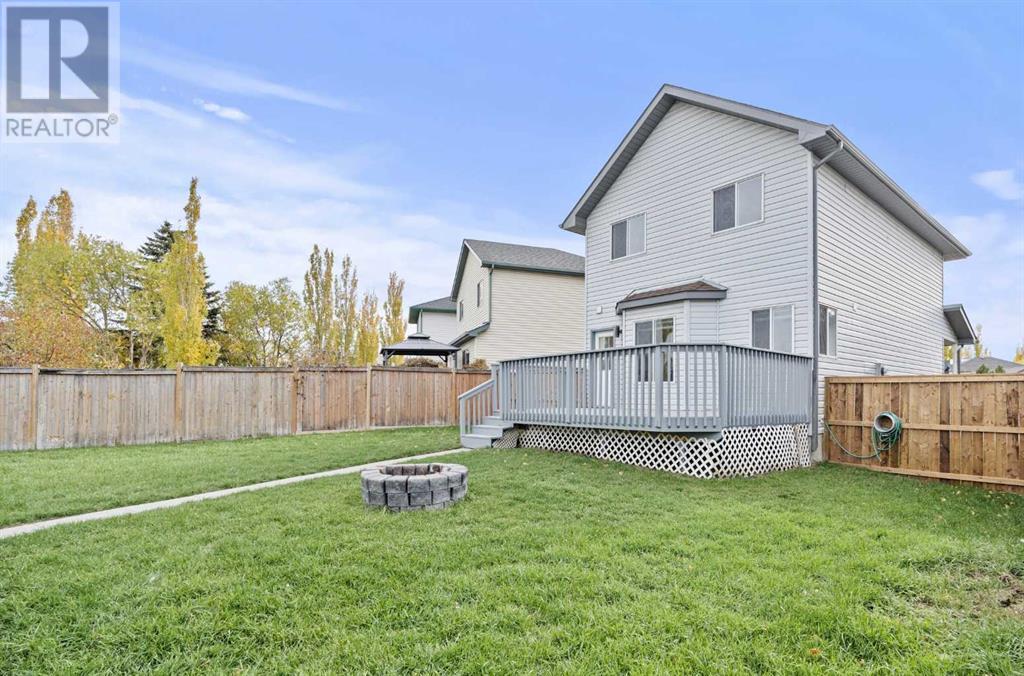3 Bedroom
3 Bathroom
1364.53 sqft
None
Forced Air
$610,000
High quality, fully renovated house on a massive 6,360sf pie lot, in a very quiet neighborhood. You will enjoy the modern, top to bottom stylish and meticulous renovations. That offers you an open concept floor plan with a large living room, a modern kitchen with all new appliances and dining room overlooking the big backyard. Upstairs there are 3 bedrooms, a 4pc bath and a convenient 3pc ensuite. Basement comes with a large rec room and den/playroom. You can also enjoy summer barbeques with family and friends on the private back deck. There is a huge 24’ x 26’ detached garage that can accommodate 2 big cars and a workshop. And for those wanting to expand, the backyard can accommodate a garden suite (another double garage with a suite upstairs). As the new zoning is R-CG (Residential Grade-Oriented). This great house is located close to parks, schools, transportation and minutes from the South Trail Crossing shopping mall. It’s ready to move in… you just need to maybe dust a little bit. Come and see for yourself! (id:41531)
Property Details
|
MLS® Number
|
A2175986 |
|
Property Type
|
Single Family |
|
Community Name
|
McKenzie Lake |
|
Amenities Near By
|
Park, Playground, Schools, Shopping, Water Nearby |
|
Community Features
|
Lake Privileges |
|
Features
|
Back Lane, Pvc Window, No Animal Home, No Smoking Home, Gas Bbq Hookup |
|
Parking Space Total
|
2 |
|
Plan
|
9612661 |
|
Structure
|
Porch, Porch, Porch, Dog Run - Fenced In |
Building
|
Bathroom Total
|
3 |
|
Bedrooms Above Ground
|
3 |
|
Bedrooms Total
|
3 |
|
Appliances
|
Washer, Refrigerator, Dishwasher, Stove, Dryer, Hood Fan, Window Coverings, Garage Door Opener |
|
Basement Development
|
Finished |
|
Basement Type
|
Full (finished) |
|
Constructed Date
|
1997 |
|
Construction Material
|
Wood Frame |
|
Construction Style Attachment
|
Detached |
|
Cooling Type
|
None |
|
Exterior Finish
|
Vinyl Siding |
|
Fireplace Present
|
No |
|
Flooring Type
|
Carpeted, Ceramic Tile, Laminate |
|
Foundation Type
|
Poured Concrete |
|
Half Bath Total
|
1 |
|
Heating Fuel
|
Natural Gas |
|
Heating Type
|
Forced Air |
|
Stories Total
|
2 |
|
Size Interior
|
1364.53 Sqft |
|
Total Finished Area
|
1364.53 Sqft |
|
Type
|
House |
Parking
|
Detached Garage
|
2 |
|
Oversize
|
|
Land
|
Acreage
|
No |
|
Fence Type
|
Fence |
|
Land Amenities
|
Park, Playground, Schools, Shopping, Water Nearby |
|
Size Frontage
|
6.07 M |
|
Size Irregular
|
591.00 |
|
Size Total
|
591 M2|4,051 - 7,250 Sqft |
|
Size Total Text
|
591 M2|4,051 - 7,250 Sqft |
|
Zoning Description
|
R-cg |
Rooms
| Level |
Type |
Length |
Width |
Dimensions |
|
Second Level |
Primary Bedroom |
|
|
14.00 Ft x 12.83 Ft |
|
Second Level |
3pc Bathroom |
|
|
7.58 Ft x 5.50 Ft |
|
Second Level |
Bedroom |
|
|
11.92 Ft x 9.25 Ft |
|
Second Level |
Bedroom |
|
|
11.92 Ft x 10.58 Ft |
|
Second Level |
4pc Bathroom |
|
|
4.92 Ft x 8.25 Ft |
|
Main Level |
Living Room |
|
|
19.25 Ft x 16.58 Ft |
|
Main Level |
Kitchen |
|
|
15.58 Ft x 8.67 Ft |
|
Main Level |
Dining Room |
|
|
15.50 Ft x 10.25 Ft |
|
Main Level |
2pc Bathroom |
|
|
5.08 Ft x 5.33 Ft |
https://www.realtor.ca/real-estate/27599954/135-mt-apex-crescent-se-calgary-mckenzie-lake
































































