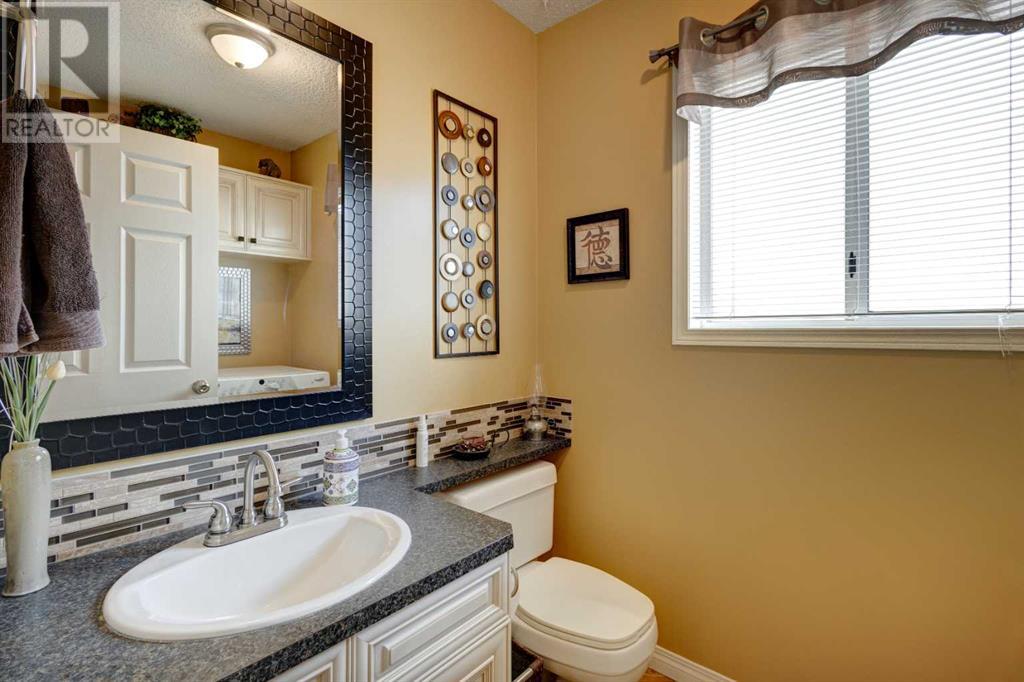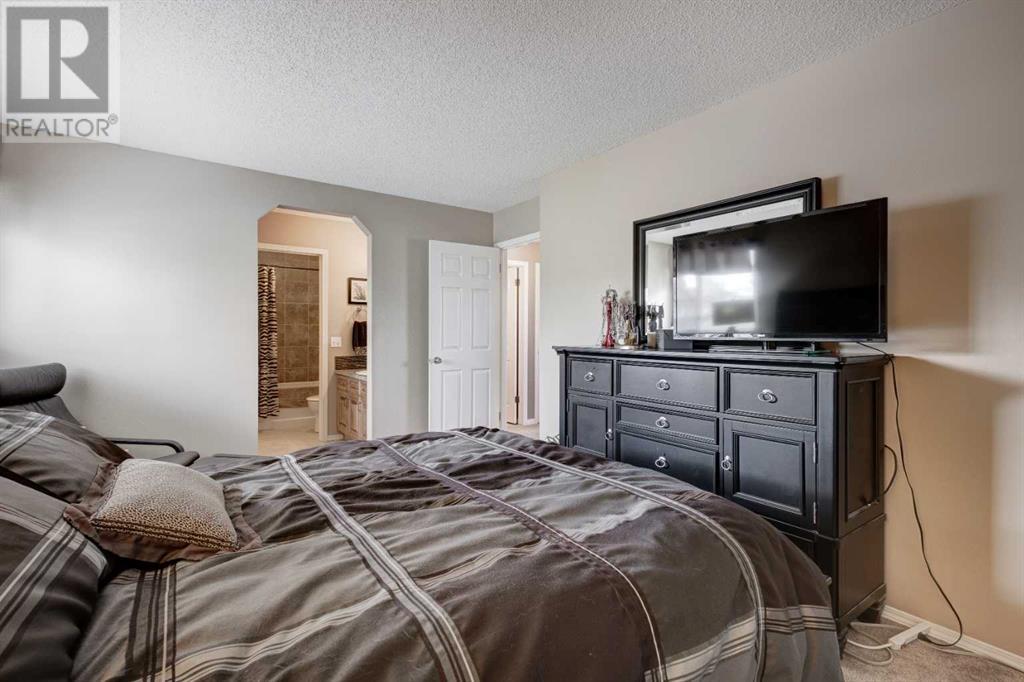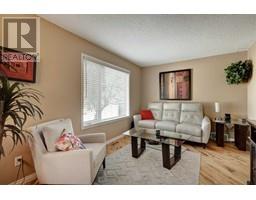4 Bedroom
4 Bathroom
1464.54 sqft
Fireplace
None
Forced Air
Landscaped, Lawn
$599,900
If you're looking for a well-cared for family home in an amazing location, you've come to the right place! Additional features include a fantastic kitchen with custom cabinets and a new stainless steel fridge, granite countertops, hardwood floors on the main level, 4 bedrooms, 4 bathrooms, a wood burning fireplace, new high efficiency furnace in December of 2023, new roof in 2015, huge 16 x 12 deck (duradeck) in the backyard. All this can be found on a corner lot on one of the best streets in Riverbend. Speaking of location, you're a short walk to Carburn Park and the Bow River, and you have great access to Glenmore Trail, Deerfoot Trail, and the Ring Road too, in case you want to head out of town to the mountains. Downtown is only about 10 minutes away. Better book your showing quick, as this lovely home won't last long! (id:41531)
Property Details
|
MLS® Number
|
A2167010 |
|
Property Type
|
Single Family |
|
Community Name
|
Riverbend |
|
Amenities Near By
|
Park, Playground, Schools, Shopping |
|
Features
|
See Remarks, No Smoking Home, Level |
|
Parking Space Total
|
4 |
|
Plan
|
9212216 |
|
Structure
|
Deck, See Remarks |
Building
|
Bathroom Total
|
4 |
|
Bedrooms Above Ground
|
3 |
|
Bedrooms Below Ground
|
1 |
|
Bedrooms Total
|
4 |
|
Appliances
|
Washer, Refrigerator, Dishwasher, Stove, Dryer |
|
Basement Development
|
Finished |
|
Basement Type
|
Full (finished) |
|
Constructed Date
|
1992 |
|
Construction Material
|
Wood Frame |
|
Construction Style Attachment
|
Detached |
|
Cooling Type
|
None |
|
Exterior Finish
|
Brick, Vinyl Siding |
|
Fireplace Present
|
Yes |
|
Fireplace Total
|
1 |
|
Flooring Type
|
Hardwood |
|
Foundation Type
|
Poured Concrete |
|
Half Bath Total
|
1 |
|
Heating Fuel
|
Natural Gas |
|
Heating Type
|
Forced Air |
|
Stories Total
|
2 |
|
Size Interior
|
1464.54 Sqft |
|
Total Finished Area
|
1464.54 Sqft |
|
Type
|
House |
Parking
Land
|
Acreage
|
No |
|
Fence Type
|
Fence |
|
Land Amenities
|
Park, Playground, Schools, Shopping |
|
Landscape Features
|
Landscaped, Lawn |
|
Size Depth
|
34.61 M |
|
Size Frontage
|
13.67 M |
|
Size Irregular
|
407.00 |
|
Size Total
|
407 M2|4,051 - 7,250 Sqft |
|
Size Total Text
|
407 M2|4,051 - 7,250 Sqft |
|
Zoning Description
|
R-c2 |
Rooms
| Level |
Type |
Length |
Width |
Dimensions |
|
Second Level |
4pc Bathroom |
|
|
7.50 Ft x 5.00 Ft |
|
Second Level |
4pc Bathroom |
|
|
9.75 Ft x 5.00 Ft |
|
Second Level |
Bedroom |
|
|
10.75 Ft x 8.92 Ft |
|
Second Level |
Bedroom |
|
|
11.58 Ft x 9.92 Ft |
|
Second Level |
Primary Bedroom |
|
|
14.67 Ft x 11.92 Ft |
|
Basement |
3pc Bathroom |
|
|
7.25 Ft x 6.92 Ft |
|
Basement |
Bedroom |
|
|
10.58 Ft x 10.17 Ft |
|
Basement |
Recreational, Games Room |
|
|
25.83 Ft x 12.83 Ft |
|
Basement |
Storage |
|
|
5.83 Ft x 4.67 Ft |
|
Basement |
Storage |
|
|
11.00 Ft x 10.42 Ft |
|
Basement |
Furnace |
|
|
7.92 Ft x 5.33 Ft |
|
Main Level |
2pc Bathroom |
|
|
7.50 Ft x 5.17 Ft |
|
Main Level |
Dining Room |
|
|
11.08 Ft x 8.67 Ft |
|
Main Level |
Family Room |
|
|
13.75 Ft x 10.92 Ft |
|
Main Level |
Foyer |
|
|
5.92 Ft x 5.17 Ft |
|
Main Level |
Kitchen |
|
|
11.00 Ft x 10.33 Ft |
|
Main Level |
Living Room |
|
|
15.42 Ft x 9.92 Ft |
https://www.realtor.ca/real-estate/27440249/134-riverwood-crescent-se-calgary-riverbend








































































