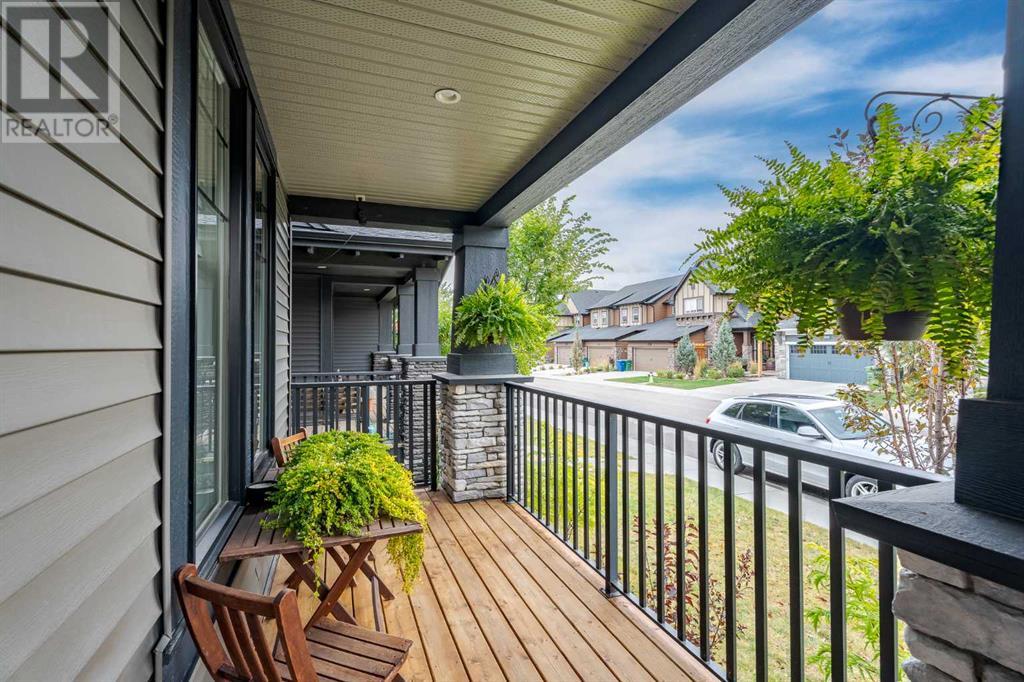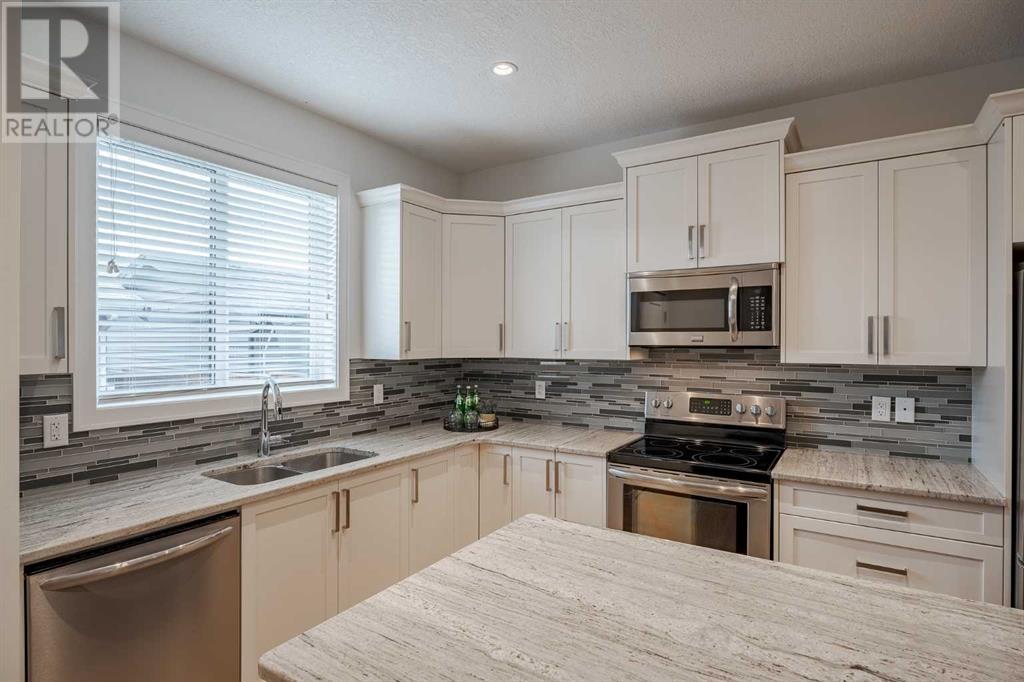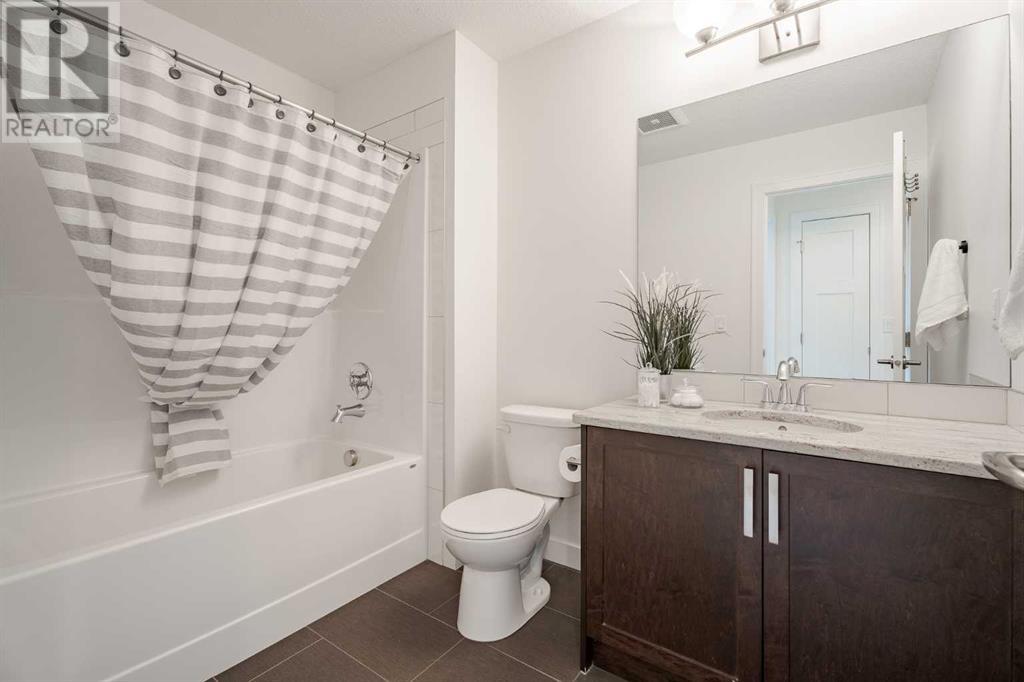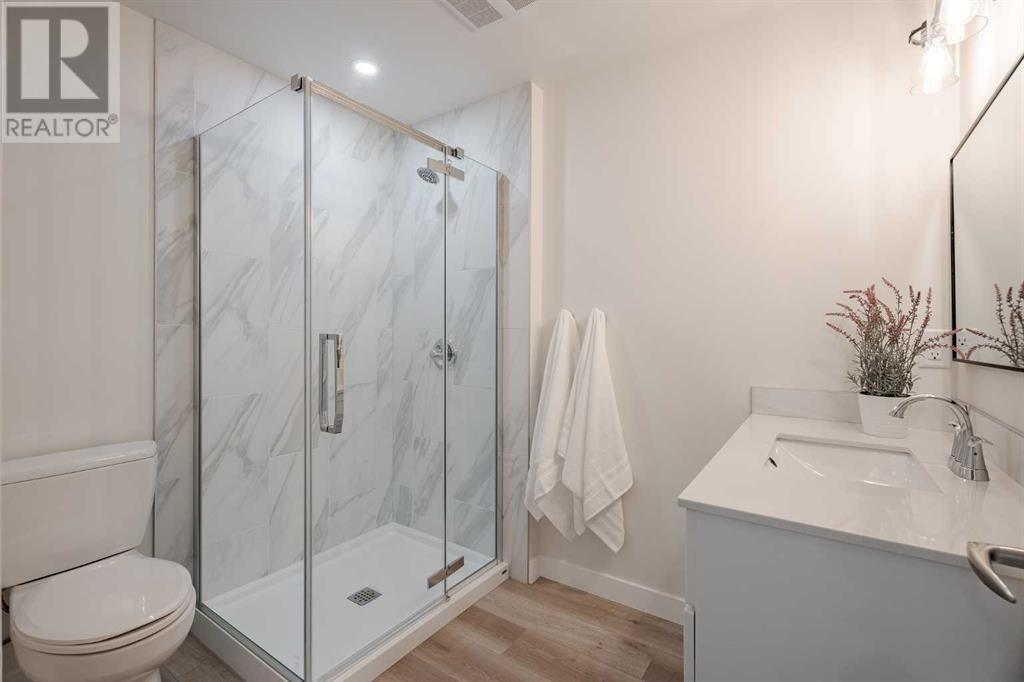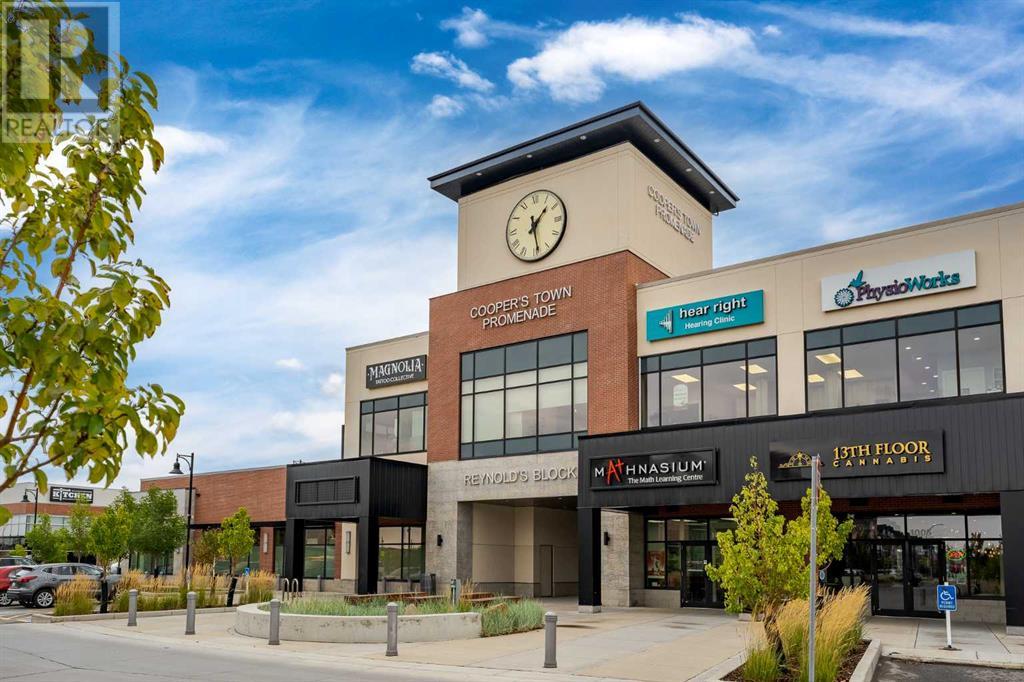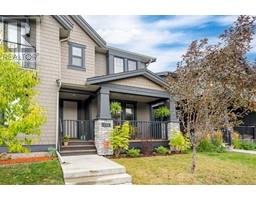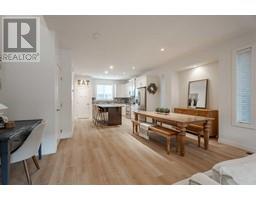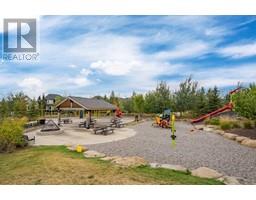4 Bedroom
4 Bathroom
1712.99 sqft
Fireplace
None
Forced Air
$599,900
Welcome to the heart of Coopers Crossing, where this charming, 2-storey home, featuring 4 (3+1)spacious bedrooms, 3.5 baths, and a basement designed for relaxation and fun. The cozy front porch invites you in, leading to an open-concept main floor bathed in natural light with large windows, 9 ft ceilings, and new(2024) vinyl plank flooring flood the space with light. The living area, complete with a cozy gas fireplace, flows seamlessly into the kitchen featuring granite countertops, stainless steel appliances, a pantry, and a generous island perfect for casual meals or hosting friends. A convenient mudroom with a second laundry hook up add functionality for everyday living. Upstairs, the primary bedroom is your personal retreat, complete with vinyl plank flooring, a walk-in closet and spa-like 5-piece ensuite. Two additional bedrooms, one with its own walk-in closet, and fresh carpet(2022) add comfort to the second level. The professionally finished basement (2021) offers even more room to stretch out with a rec space, a 4th bedroom, another full bath, laundry and lots of storage.. Outside, the backyard is a low-maintenance oasis with pet-friendly turf, a dog run, and a brand-new deck that connects to your detached double garage. Nestled on a quiet street, you’re minutes from Coopers Promenade for all your dining and shopping needs or just a short walk to parks, schools, and scenic paths. This home is move in ready and truly has it all! (id:41531)
Property Details
|
MLS® Number
|
A2163077 |
|
Property Type
|
Single Family |
|
Community Name
|
Coopers Crossing |
|
Amenities Near By
|
Park, Playground, Schools, Shopping |
|
Features
|
Back Lane |
|
Parking Space Total
|
2 |
|
Plan
|
1413489 |
Building
|
Bathroom Total
|
4 |
|
Bedrooms Above Ground
|
3 |
|
Bedrooms Below Ground
|
1 |
|
Bedrooms Total
|
4 |
|
Appliances
|
Washer, Refrigerator, Dishwasher, Stove, Dryer, Microwave, Window Coverings, Garage Door Opener |
|
Basement Development
|
Finished |
|
Basement Type
|
Full (finished) |
|
Constructed Date
|
2015 |
|
Construction Material
|
Wood Frame |
|
Construction Style Attachment
|
Semi-detached |
|
Cooling Type
|
None |
|
Exterior Finish
|
Vinyl Siding |
|
Fireplace Present
|
Yes |
|
Fireplace Total
|
1 |
|
Flooring Type
|
Carpeted, Ceramic Tile, Laminate |
|
Foundation Type
|
Poured Concrete |
|
Half Bath Total
|
1 |
|
Heating Fuel
|
Natural Gas |
|
Heating Type
|
Forced Air |
|
Stories Total
|
2 |
|
Size Interior
|
1712.99 Sqft |
|
Total Finished Area
|
1712.99 Sqft |
|
Type
|
Duplex |
Parking
Land
|
Acreage
|
No |
|
Fence Type
|
Fence |
|
Land Amenities
|
Park, Playground, Schools, Shopping |
|
Size Depth
|
33.02 M |
|
Size Frontage
|
7.49 M |
|
Size Irregular
|
247.50 |
|
Size Total
|
247.5 M2|0-4,050 Sqft |
|
Size Total Text
|
247.5 M2|0-4,050 Sqft |
|
Zoning Description
|
R2 |
Rooms
| Level |
Type |
Length |
Width |
Dimensions |
|
Basement |
Recreational, Games Room |
|
|
24.33 Ft x 15.25 Ft |
|
Basement |
Laundry Room |
|
|
16.92 Ft x 5.83 Ft |
|
Basement |
Bedroom |
|
|
13.92 Ft x 9.17 Ft |
|
Basement |
3pc Bathroom |
|
|
8.00 Ft x 6.17 Ft |
|
Main Level |
Kitchen |
|
|
12.92 Ft x 12.42 Ft |
|
Main Level |
Living Room |
|
|
18.08 Ft x 13.17 Ft |
|
Main Level |
Dining Room |
|
|
14.67 Ft x 12.00 Ft |
|
Main Level |
Other |
|
|
8.50 Ft x 6.50 Ft |
|
Main Level |
2pc Bathroom |
|
|
6.58 Ft x 4.75 Ft |
|
Upper Level |
Primary Bedroom |
|
|
13.33 Ft x 12.33 Ft |
|
Upper Level |
Other |
|
|
8.33 Ft x 4.75 Ft |
|
Upper Level |
5pc Bathroom |
|
|
14.58 Ft x 5.75 Ft |
|
Upper Level |
Bedroom |
|
|
12.25 Ft x 9.75 Ft |
|
Upper Level |
Bedroom |
|
|
12.25 Ft x 9.42 Ft |
|
Upper Level |
4pc Bathroom |
|
|
9.00 Ft x 5.92 Ft |
https://www.realtor.ca/real-estate/27407063/134-cooperswood-place-sw-airdrie-coopers-crossing

