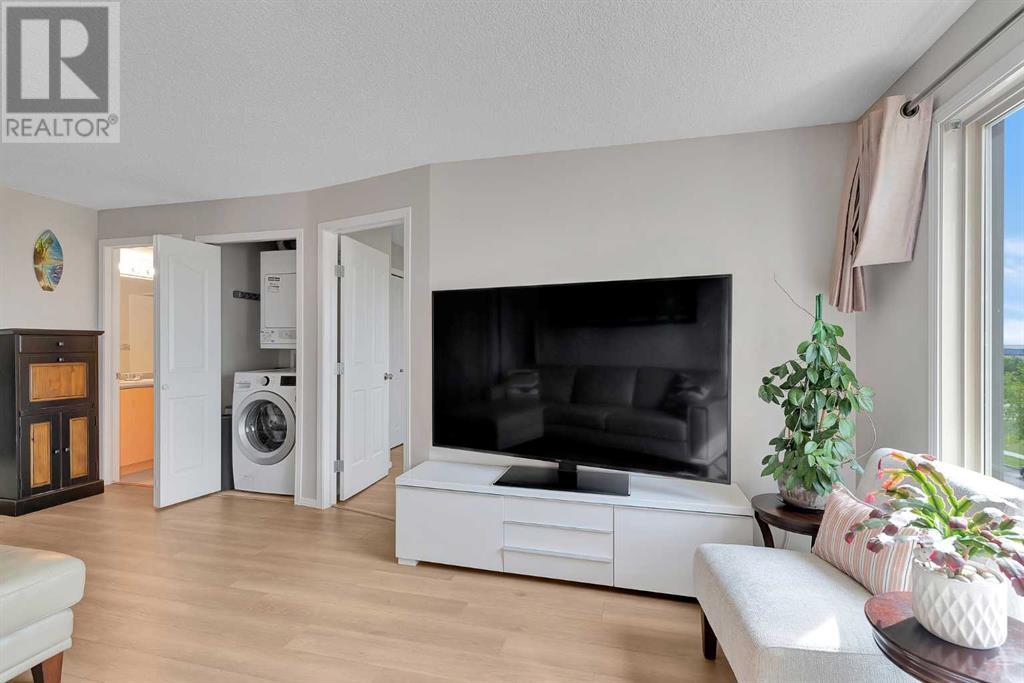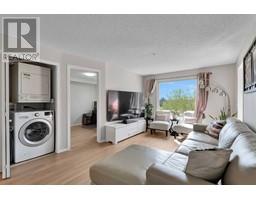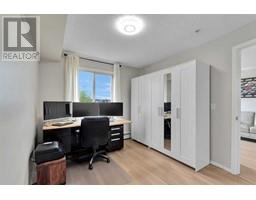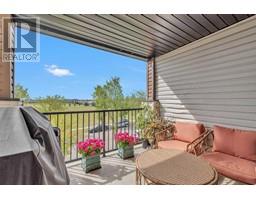Calgary Real Estate Agency
1331, 8 Bridlecrest Drive Sw Calgary, Alberta T2Y 0H6
$319,900Maintenance, Common Area Maintenance, Electricity, Heat, Insurance, Parking, Property Management, Reserve Fund Contributions, Sewer, Waste Removal, Water
$393.36 Monthly
Maintenance, Common Area Maintenance, Electricity, Heat, Insurance, Parking, Property Management, Reserve Fund Contributions, Sewer, Waste Removal, Water
$393.36 MonthlyDon't miss out! Discover this affordable and conveniently located 2 bedroom plus den/office/storage condo in the distinguished SW community of Bridlewood. This sunny west-facing unit is situated on the 3nd floor, overlooking a tranquil green belt and quiet residential area, complete with a titled, heated, and secured underground parking space.Enjoy the benefits of in-suite laundry, an efficiently designed open floor plan, and a living room that smartly separates the two bedrooms for optimum privacy. The master bedroom is equipped with a walk-through closet leading to an ensuite bathroom. The entire unit has been updated with new laminator flooring and freshly painted walls, providing a clean, inviting atmosphere ready for immediate move-in.The low monthly condo fee includes all utilities (electricity, heat, water, sewer, and garbage), making this an exceptional value. Perfectly positioned within walking distance to both Glenmore Christian Academy and Bridlewood School, it’s also near bus stops, the new Stoney Trail ring road, Fish Creek Provincial Park, C-Train stations, and extensive shopping and recreational facilities including Costco and Walmart.This condo is available for immediate occupancy. Take action now to secure this excellent living space in a vibrant neighborhood! (id:41531)
Property Details
| MLS® Number | A2162111 |
| Property Type | Single Family |
| Community Name | Bridlewood |
| Amenities Near By | Park, Playground, Schools |
| Community Features | Pets Allowed With Restrictions |
| Features | See Remarks, Parking |
| Parking Space Total | 1 |
| Plan | 0812889 |
Building
| Bathroom Total | 2 |
| Bedrooms Above Ground | 2 |
| Bedrooms Total | 2 |
| Appliances | Refrigerator, Dishwasher, Stove, Microwave Range Hood Combo, Washer & Dryer |
| Architectural Style | Low Rise |
| Constructed Date | 2008 |
| Construction Material | Wood Frame |
| Construction Style Attachment | Attached |
| Cooling Type | None |
| Fireplace Present | No |
| Flooring Type | Vinyl Plank |
| Heating Fuel | Natural Gas |
| Heating Type | Baseboard Heaters |
| Stories Total | 4 |
| Size Interior | 750 Sqft |
| Total Finished Area | 750 Sqft |
| Type | Apartment |
Parking
| Underground |
Land
| Acreage | No |
| Land Amenities | Park, Playground, Schools |
| Size Total Text | Unknown |
| Zoning Description | M-2 D162 |
Rooms
| Level | Type | Length | Width | Dimensions |
|---|---|---|---|---|
| Main Level | Living Room | 12.33 Ft x 11.25 Ft | ||
| Main Level | Kitchen | 8.67 Ft x 8.25 Ft | ||
| Main Level | Dining Room | 8.25 Ft x 6.00 Ft | ||
| Main Level | Bedroom | 11.83 Ft x 9.75 Ft | ||
| Main Level | 4pc Bathroom | 7.42 Ft x 4.92 Ft | ||
| Main Level | Bedroom | 11.17 Ft x 9.17 Ft | ||
| Main Level | 4pc Bathroom | 8.17 Ft x 4.92 Ft | ||
| Main Level | Laundry Room | 3.25 Ft x 2.67 Ft |
https://www.realtor.ca/real-estate/27380174/1331-8-bridlecrest-drive-sw-calgary-bridlewood
Interested?
Contact us for more information
































































