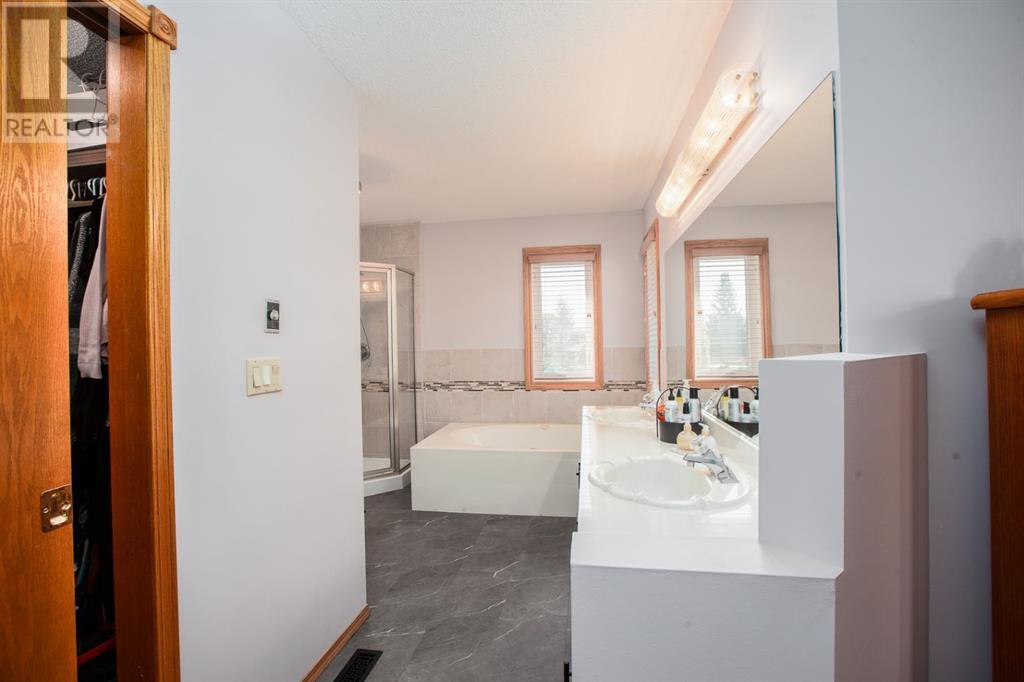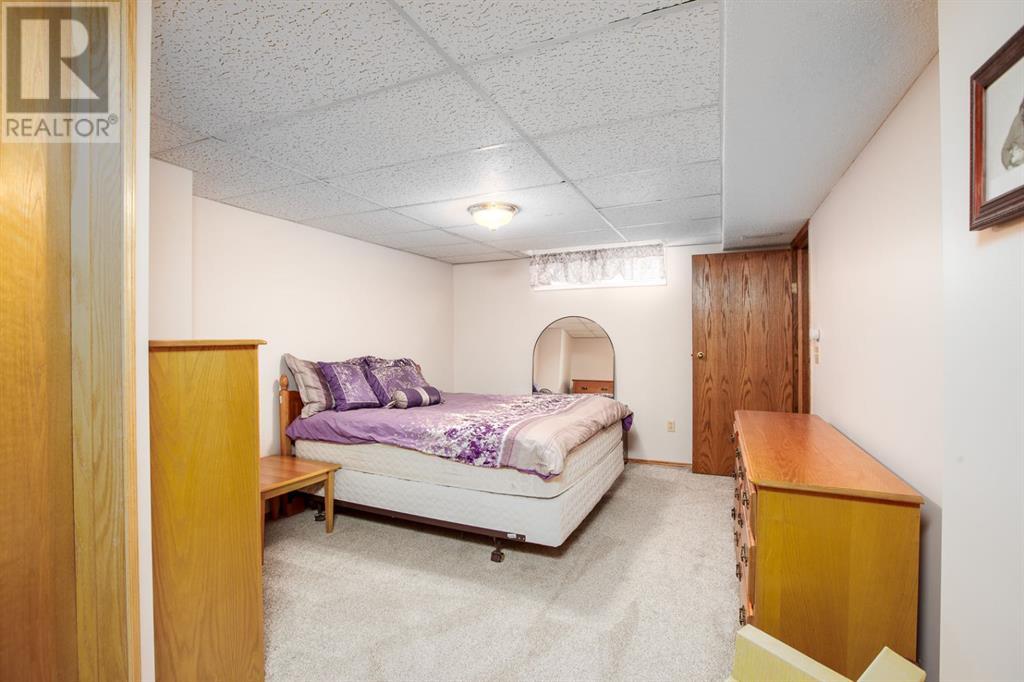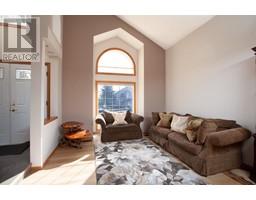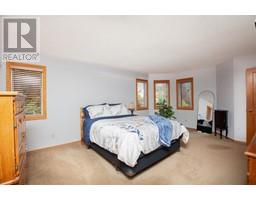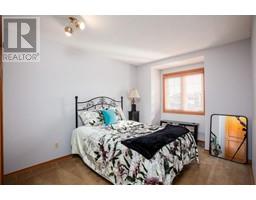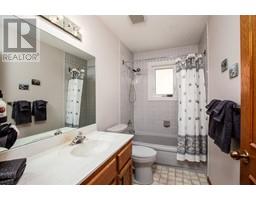6 Bedroom
4 Bathroom
2272 sqft
Fireplace
None
Forced Air
$799,900
Imagine living in a stunning home right beside a park, where every day feels like a retreat! This dream property boasts an incredible fully finished basement, complete with a bar, a cozy bedroom (just waiting for that larger window to let in even more light), and a convenient four-piece bath. All new carpet throughout.As you ascend the grand curved staircase to the second level, you'll find four spacious bedrooms and another four-piece bath—perfect for family or guests! The bright and airy Primary bedroom is truly a sanctuary with its five-piece ensuite bath featuring both a separate tub and shower. You’ll love the abundance of windows that flood the space with natural light, along with the generous walk-in closet that offers plenty of room for all your wardrobe needs.The living room features soaring vaulted ceilings that create an inviting atmosphere perfect for gatherings! Plus, the dining room overlooks the beautifully landscaped backyard while providing views into the adjacent green space—ideal for enjoying meals surrounded by nature. New LVP flooring on the main floor and triple pane windows throughout the house.You’ll love the super-large kitchen equipped with tons of cupboards and miles (well, almost!) of gorgeous granite countertops—cooking will be an absolute pleasure here! The main floor family room is conveniently located right next to the kitchen and features a warm fireplace, making it perfect for cozy evenings at home.You’ll appreciate how practical this layout is too; there’s even a combined two-piece bath and laundry room on the main floor. Need an office? The main floor bedroom can easily serve that purpose!Step outside onto your huge deck in the beautifully treed and fully fenced backyard—a perfect spot for summer barbecues or quiet mornings with coffee. And let’s not forget about location! Nestled next to a green area and just minutes away from thousands of acres of scenic Fish Creek Park, this home offers not just comfort but also endless o pportunities for outdoor adventures. Also, public and separate schools in the area. What are you waiting for? Your dream home beside the park awaits! (id:41531)
Property Details
|
MLS® Number
|
A2171224 |
|
Property Type
|
Single Family |
|
Community Name
|
Woodbine |
|
Amenities Near By
|
Park, Playground |
|
Features
|
No Smoking Home |
|
Parking Space Total
|
4 |
|
Plan
|
8810900 |
|
Structure
|
Deck |
Building
|
Bathroom Total
|
4 |
|
Bedrooms Above Ground
|
5 |
|
Bedrooms Below Ground
|
1 |
|
Bedrooms Total
|
6 |
|
Appliances
|
Washer, Refrigerator, Dishwasher, Stove, Dryer, Hood Fan |
|
Basement Development
|
Finished |
|
Basement Type
|
Full (finished) |
|
Constructed Date
|
1989 |
|
Construction Style Attachment
|
Detached |
|
Cooling Type
|
None |
|
Exterior Finish
|
Stucco |
|
Fireplace Present
|
Yes |
|
Fireplace Total
|
1 |
|
Flooring Type
|
Carpeted, Ceramic Tile, Hardwood |
|
Foundation Type
|
Poured Concrete |
|
Half Bath Total
|
1 |
|
Heating Type
|
Forced Air |
|
Stories Total
|
2 |
|
Size Interior
|
2272 Sqft |
|
Total Finished Area
|
2272 Sqft |
|
Type
|
House |
Parking
Land
|
Acreage
|
No |
|
Fence Type
|
Fence |
|
Land Amenities
|
Park, Playground |
|
Size Depth
|
33 M |
|
Size Frontage
|
20 M |
|
Size Irregular
|
564.00 |
|
Size Total
|
564 M2|4,051 - 7,250 Sqft |
|
Size Total Text
|
564 M2|4,051 - 7,250 Sqft |
|
Zoning Description
|
R-cg |
Rooms
| Level |
Type |
Length |
Width |
Dimensions |
|
Second Level |
Primary Bedroom |
|
|
18.42 Ft x 13.17 Ft |
|
Second Level |
Bedroom |
|
|
15.50 Ft x 9.00 Ft |
|
Second Level |
Bedroom |
|
|
15.33 Ft x 9.50 Ft |
|
Second Level |
Bedroom |
|
|
11.75 Ft x 9.50 Ft |
|
Second Level |
5pc Bathroom |
|
|
Measurements not available |
|
Second Level |
4pc Bathroom |
|
|
Measurements not available |
|
Lower Level |
Recreational, Games Room |
|
|
22.75 Ft x 17.33 Ft |
|
Lower Level |
Den |
|
|
11.58 Ft x 10.08 Ft |
|
Lower Level |
Bedroom |
|
|
20.17 Ft x 11.42 Ft |
|
Lower Level |
Storage |
|
|
15.08 Ft x 15.33 Ft |
|
Lower Level |
4pc Bathroom |
|
|
Measurements not available |
|
Main Level |
Living Room |
|
|
17.00 Ft x 16.33 Ft |
|
Main Level |
Dining Room |
|
|
13.42 Ft x 10.75 Ft |
|
Main Level |
Kitchen |
|
|
13.08 Ft x 10.67 Ft |
|
Main Level |
Breakfast |
|
|
7.92 Ft x 7.75 Ft |
|
Main Level |
Family Room |
|
|
14.17 Ft x 12.33 Ft |
|
Main Level |
Bedroom |
|
|
12.17 Ft x 8.08 Ft |
|
Main Level |
2pc Bathroom |
|
|
Measurements not available |
https://www.realtor.ca/real-estate/27514338/133-woodbrook-road-sw-calgary-woodbine












