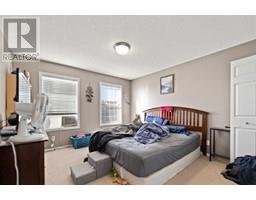3 Bedroom
2 Bathroom
1226 sqft
Fireplace
None
Forced Air
$550,000
Charming starter home in the desirable community of Coventry Hills! This inviting property greets you with an open-to-below foyer, leading into a bright, south-facing living room complete with a cozy gas fireplace—perfect for relaxing with family or entertaining guests. The spacious kitchen features ample counter space, a dining area and large windows that bring in plenty of natural light. The main floor is finished with an updated 2-piece bath that showcases elegant quartz countertops and beautifully tiled details.Upstairs, you'll find a generously sized master bedroom, along with a main bath and two additional bedrooms—ideal for a growing family or home office setup. The home has been tastefully updated with neutral paint, modern fixtures, and durable vinyl plank flooring on the main floor. The unfinished basement offers endless possibilities for customization, whether you're envisioning a home theater, gym, or extra living space.The large backyard is perfect for pets to roam or for planning a future garage, offering both flexibility and outdoor enjoyment. This property is located in the vibrant community of Coventry Hills, known for its family-friendly atmosphere, excellent schools, parks, and convenient amenities. You'll be just minutes away from shopping centers, restaurants, fitness facilities, and easy access to major roadways like Deerfoot Trail and Stoney Trail, making commutes and errands a breeze. With everything this home and community have to offer, it's a fantastic opportunity for first-time buyers or those looking to settle in a welcoming neighborhood.Call today to book your showing and make this house your home! (id:41531)
Property Details
|
MLS® Number
|
A2166672 |
|
Property Type
|
Single Family |
|
Community Name
|
Coventry Hills |
|
Amenities Near By
|
Park, Playground, Shopping |
|
Features
|
Back Lane |
|
Plan
|
0311579 |
|
Structure
|
Deck |
Building
|
Bathroom Total
|
2 |
|
Bedrooms Above Ground
|
3 |
|
Bedrooms Total
|
3 |
|
Appliances
|
Washer, Dishwasher, Stove, Dryer, Hood Fan, Window Coverings |
|
Basement Development
|
Unfinished |
|
Basement Type
|
Full (unfinished) |
|
Constructed Date
|
2004 |
|
Construction Material
|
Wood Frame |
|
Construction Style Attachment
|
Detached |
|
Cooling Type
|
None |
|
Exterior Finish
|
Vinyl Siding |
|
Fireplace Present
|
Yes |
|
Fireplace Total
|
1 |
|
Flooring Type
|
Carpeted, Tile, Vinyl |
|
Foundation Type
|
Poured Concrete |
|
Half Bath Total
|
1 |
|
Heating Fuel
|
Natural Gas |
|
Heating Type
|
Forced Air |
|
Stories Total
|
2 |
|
Size Interior
|
1226 Sqft |
|
Total Finished Area
|
1226 Sqft |
|
Type
|
House |
Parking
Land
|
Acreage
|
No |
|
Fence Type
|
Fence |
|
Land Amenities
|
Park, Playground, Shopping |
|
Size Depth
|
6 M |
|
Size Frontage
|
8 M |
|
Size Irregular
|
288.00 |
|
Size Total
|
288 M2|0-4,050 Sqft |
|
Size Total Text
|
288 M2|0-4,050 Sqft |
|
Zoning Description
|
R-1n |
Rooms
| Level |
Type |
Length |
Width |
Dimensions |
|
Second Level |
4pc Bathroom |
|
|
7.92 Ft x 4.92 Ft |
|
Main Level |
Living Room |
|
|
18.08 Ft x 11.92 Ft |
|
Main Level |
Other |
|
|
13.25 Ft x 11.92 Ft |
|
Main Level |
2pc Bathroom |
|
|
5.25 Ft x 5.00 Ft |
|
Upper Level |
Primary Bedroom |
|
|
11.92 Ft x 11.92 Ft |
|
Upper Level |
Bedroom |
|
|
9.50 Ft x 9.17 Ft |
|
Upper Level |
Bedroom |
|
|
11.17 Ft x 9.25 Ft |
https://www.realtor.ca/real-estate/27434353/133-covepark-crescent-ne-calgary-coventry-hills




















































