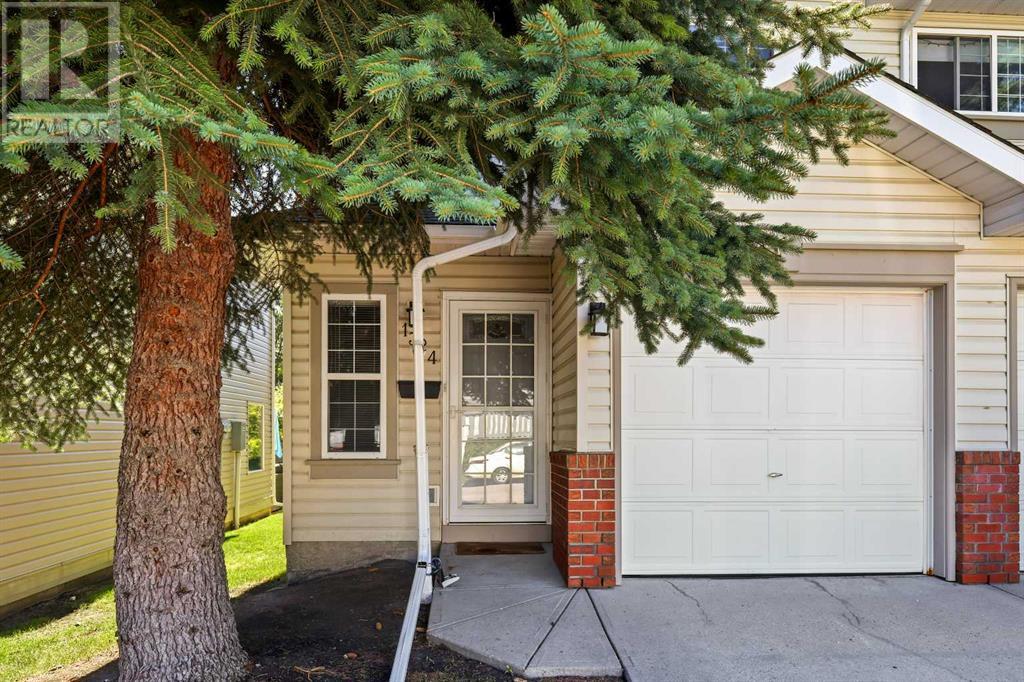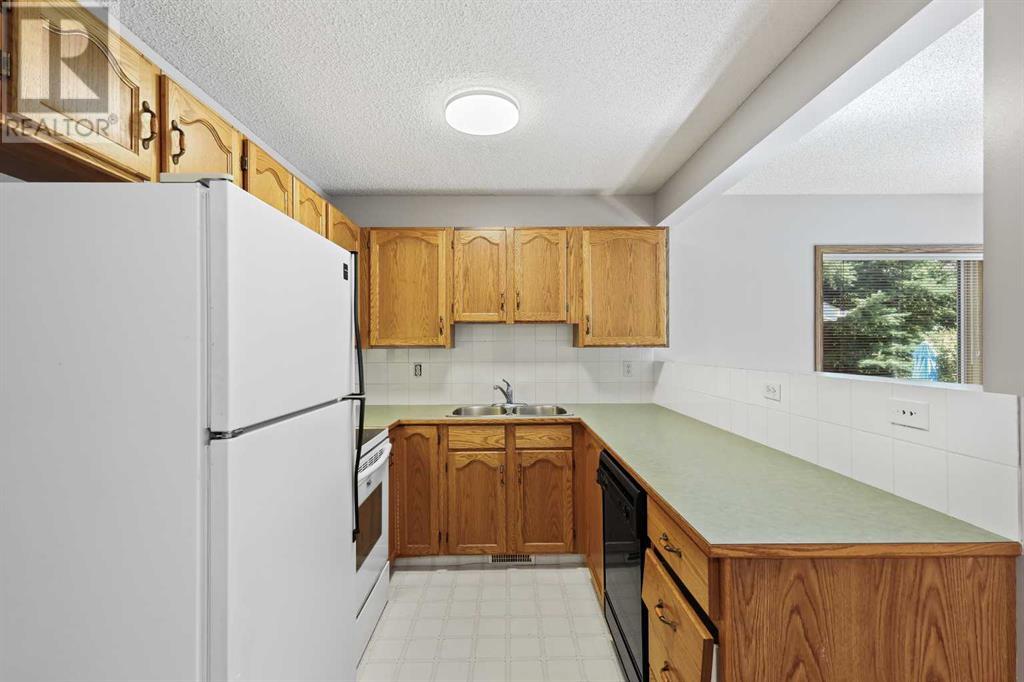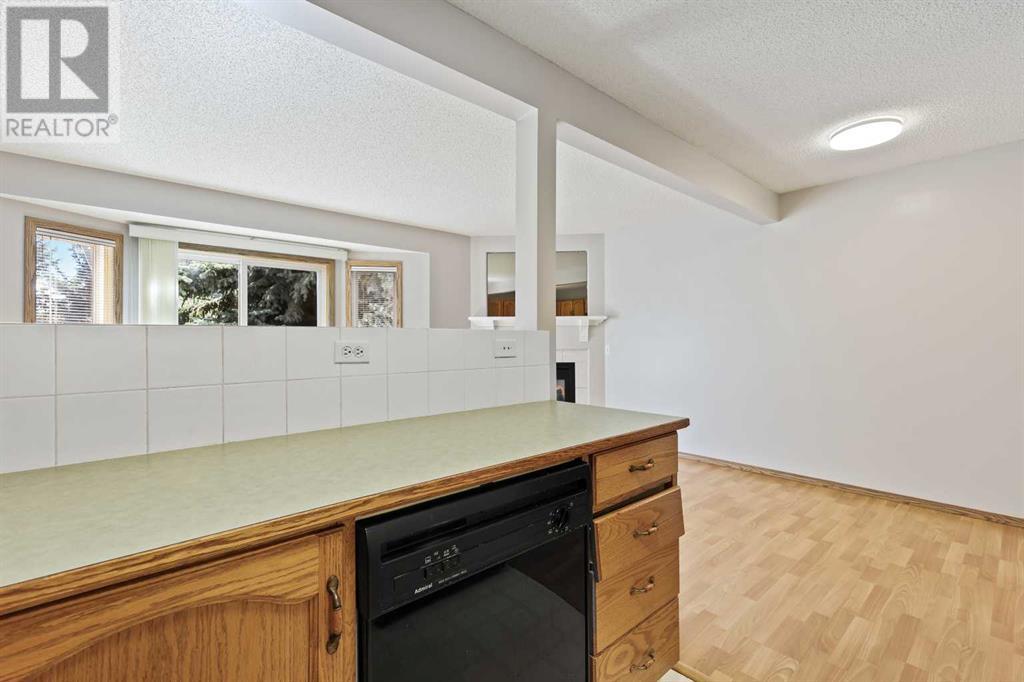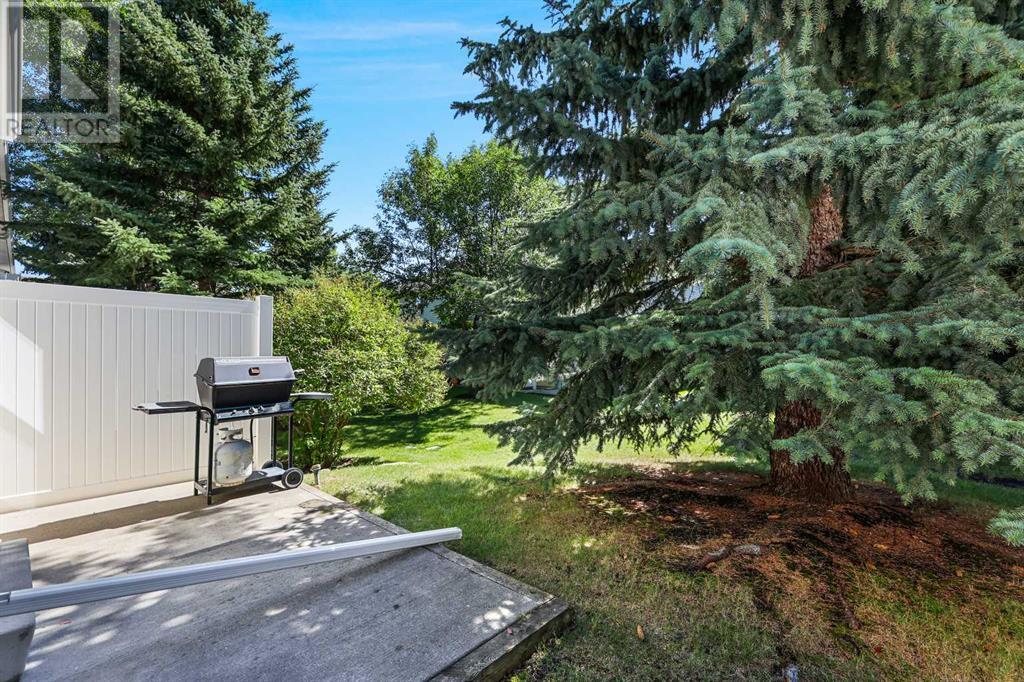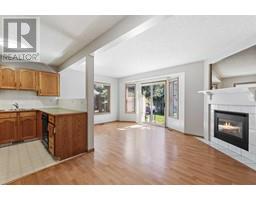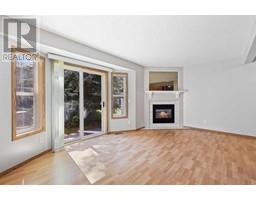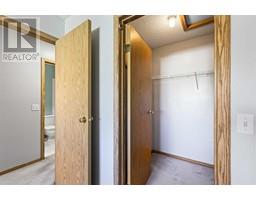Calgary Real Estate Agency
1324 154 Avenue Sw Calgary, Alberta T2Y 3E5
$369,500Maintenance, Common Area Maintenance, Property Management, Reserve Fund Contributions
$424.14 Monthly
Maintenance, Common Area Maintenance, Property Management, Reserve Fund Contributions
$424.14 Monthly***Attractive Price***Excellent opportunity in desirable community of Millrise!*** Nicely located 2 storey Townhome in MILLSIDE GREEN offers 1128 sqft developed...plus a roomy undeveloped basement that affords either a ton of storage space...OR can be developed to suit your desire! 2 spacious BEDROOMS upstairs... 1.5 total BATHROOMS...and a FRONT ATTACHED SINGLE GARAGE! Well laid-out main floor consists of the front FOYER, 2 piece BATH, KITCHEN with BREAKFAST BAR, DINING AREA..and a bright LIVING ROOM with GAS FIREPLACE. Dominant ceiling height on both main floor and upstairs is 8 feet. Sliding doors in living room lead to a SOUTH FACING 12'X6' PATIO...the perfect spot to BBQ, entertain or just relax and enjoy the moment. The property does need a little personal TLC. It's just awaiting the right touch! This home is conveniently close to an array of amenities...including shopping, schools, public transportation , playgrounds and parks. Better hurry! (id:41531)
Property Details
| MLS® Number | A2162053 |
| Property Type | Single Family |
| Community Name | Millrise |
| Amenities Near By | Schools |
| Community Features | Pets Allowed With Restrictions |
| Features | Level |
| Parking Space Total | 2 |
| Plan | 9510213 |
Building
| Bathroom Total | 2 |
| Bedrooms Above Ground | 2 |
| Bedrooms Total | 2 |
| Appliances | Refrigerator, Dishwasher, Stove, Window Coverings, Washer & Dryer |
| Basement Development | Unfinished |
| Basement Type | Full (unfinished) |
| Constructed Date | 1994 |
| Construction Material | Wood Frame |
| Construction Style Attachment | Attached |
| Cooling Type | None |
| Exterior Finish | Brick, Vinyl Siding |
| Fireplace Present | Yes |
| Fireplace Total | 1 |
| Flooring Type | Carpeted, Laminate, Linoleum |
| Foundation Type | Poured Concrete |
| Half Bath Total | 1 |
| Heating Fuel | Natural Gas |
| Heating Type | Forced Air |
| Stories Total | 2 |
| Size Interior | 1128 Sqft |
| Total Finished Area | 1128 Sqft |
| Type | Row / Townhouse |
Parking
| Detached Garage | 1 |
Land
| Acreage | No |
| Fence Type | Not Fenced |
| Land Amenities | Schools |
| Landscape Features | Landscaped |
| Size Depth | 27 M |
| Size Frontage | 7.25 M |
| Size Irregular | 195.70 |
| Size Total | 195.7 M2|0-4,050 Sqft |
| Size Total Text | 195.7 M2|0-4,050 Sqft |
| Zoning Description | M-cg D44 |
Rooms
| Level | Type | Length | Width | Dimensions |
|---|---|---|---|---|
| Second Level | Primary Bedroom | 15.92 Ft x 11.67 Ft | ||
| Second Level | Bedroom | 14.67 Ft x 10.58 Ft | ||
| Second Level | 4pc Bathroom | 9.83 Ft x 4.92 Ft | ||
| Second Level | Other | 6.00 Ft x 5.92 Ft | ||
| Main Level | Living Room | 17.08 Ft x 9.17 Ft | ||
| Main Level | Kitchen | 8.25 Ft x 7.83 Ft | ||
| Main Level | Dining Room | 9.08 Ft x 5.58 Ft | ||
| Main Level | Foyer | 13.25 Ft x 3.92 Ft | ||
| Main Level | 2pc Bathroom | 4.92 Ft x 4.58 Ft |
https://www.realtor.ca/real-estate/27366802/1324-154-avenue-sw-calgary-millrise
Interested?
Contact us for more information

