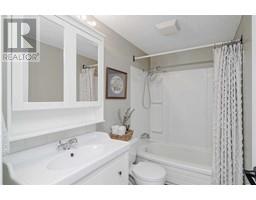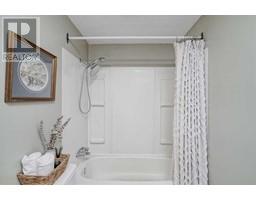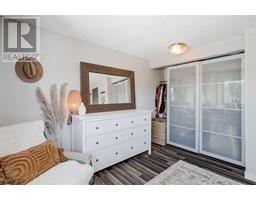Calgary Real Estate Agency
132, 999 Canyon Meadows Drive Sw Calgary, Alberta T2W 2S6
$350,000Maintenance, Insurance, Ground Maintenance, Property Management, Reserve Fund Contributions, Waste Removal, Water
$345.48 Monthly
Maintenance, Insurance, Ground Maintenance, Property Management, Reserve Fund Contributions, Waste Removal, Water
$345.48 MonthlyOPEN HOUSE! Saturday 11am-2pm & Sunday 2pm-4pm. Looking to upgrade from your apartment or get out of renting? Look no further! Located in the highly sought after neighbourhood of Canyon Meadows, this quiet and well run complex is close to schools, shopping, LRT and Fish Creek Park! In the unit itself you’ll find the naturally lit living room facing green space and a beautifully upgraded kitchen that leads to a low maintenance vinyl fenced private backyard (which leads right to your assigned parking stall, no more long grocery hauls from the car to the door!). With 2 large bedrooms upstairs, your new home has all the space you’ll need! The Meadows is a pet-friendly (with board approval), well-managed complex with low condo fees, includes heat, water/sewer, exterior maintenance, insurance & more. Move-in ready, this unit won’t last long, so book your viewing today! (id:41531)
Property Details
| MLS® Number | A2162257 |
| Property Type | Single Family |
| Community Name | Canyon Meadows |
| Community Features | Pets Allowed With Restrictions |
| Features | See Remarks, Parking |
| Parking Space Total | 1 |
| Plan | 9011119 |
| Structure | See Remarks |
Building
| Bathroom Total | 1 |
| Bedrooms Above Ground | 2 |
| Bedrooms Total | 2 |
| Appliances | Washer, Refrigerator, Oven - Electric, Dishwasher, Dryer, Microwave |
| Basement Development | Unfinished |
| Basement Type | Full (unfinished) |
| Constructed Date | 1976 |
| Construction Material | Wood Frame |
| Construction Style Attachment | Attached |
| Cooling Type | None |
| Exterior Finish | Wood Siding |
| Fireplace Present | No |
| Flooring Type | Carpeted, Laminate |
| Foundation Type | Poured Concrete |
| Heating Fuel | Natural Gas |
| Heating Type | Forced Air |
| Stories Total | 2 |
| Size Interior | 876 Sqft |
| Total Finished Area | 876 Sqft |
| Type | Row / Townhouse |
Land
| Acreage | No |
| Fence Type | Fence |
| Size Total Text | Unknown |
| Zoning Description | M-c1 D100 |
Rooms
| Level | Type | Length | Width | Dimensions |
|---|---|---|---|---|
| Second Level | Primary Bedroom | 15.17 Ft x 10.50 Ft | ||
| Second Level | Bedroom | 11.75 Ft x 8.42 Ft | ||
| Second Level | 4pc Bathroom | 8.42 Ft x 5.00 Ft | ||
| Lower Level | Kitchen | 15.17 Ft x 10.50 Ft | ||
| Lower Level | Living Room | 13.58 Ft x 11.75 Ft |
https://www.realtor.ca/real-estate/27368029/132-999-canyon-meadows-drive-sw-calgary-canyon-meadows
Interested?
Contact us for more information




































































































