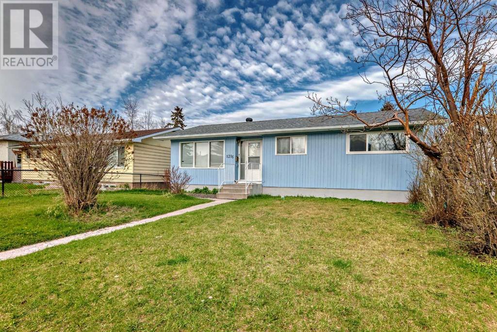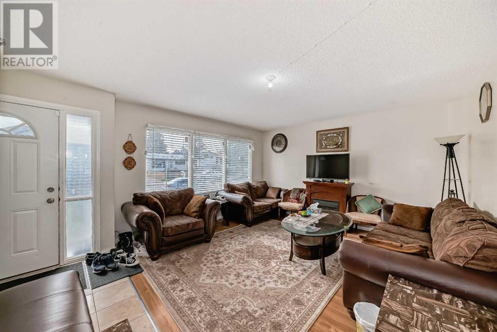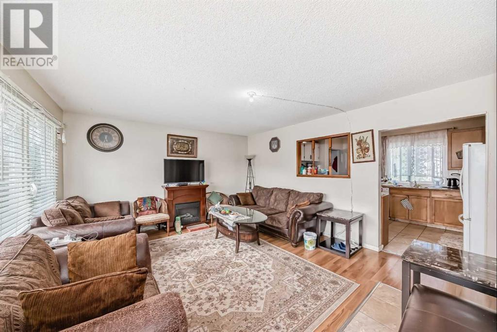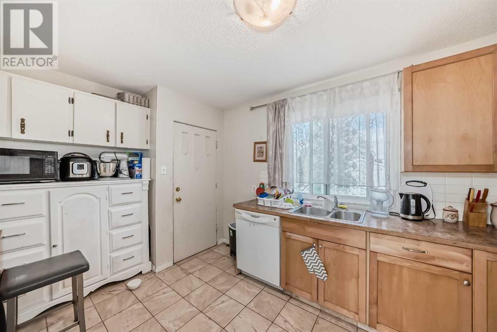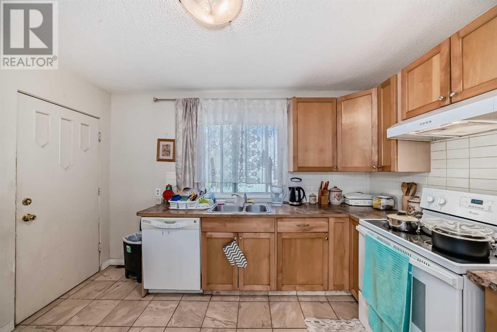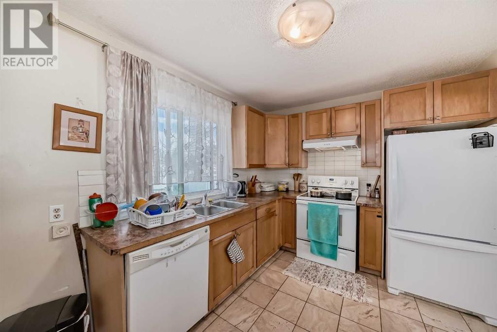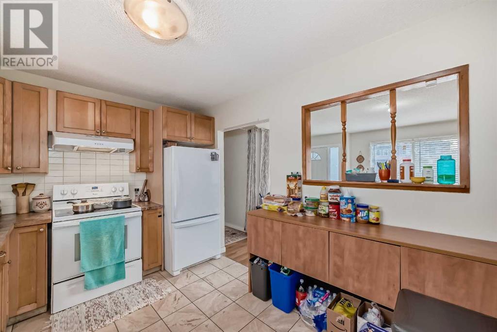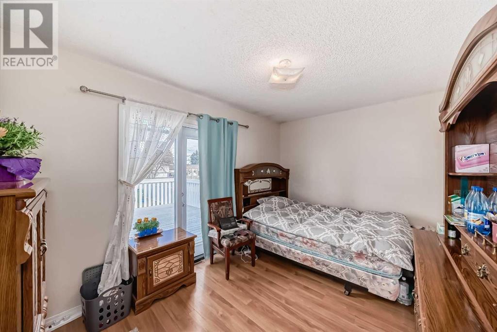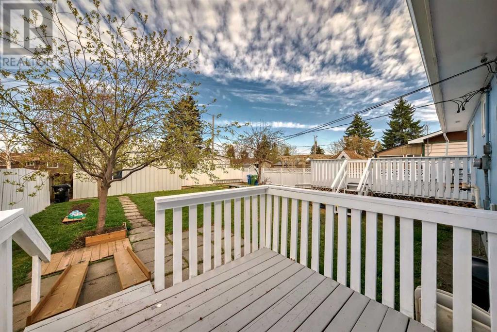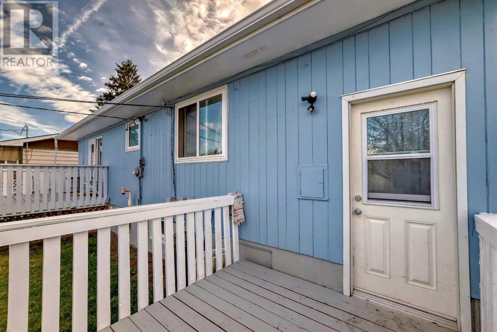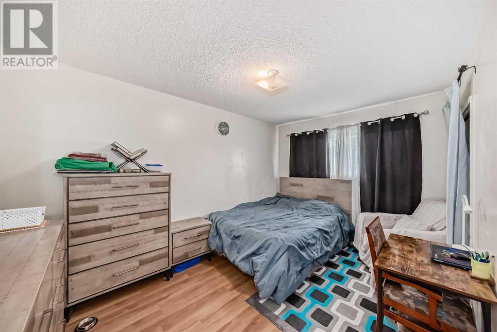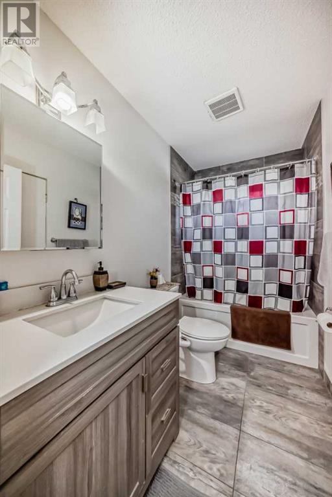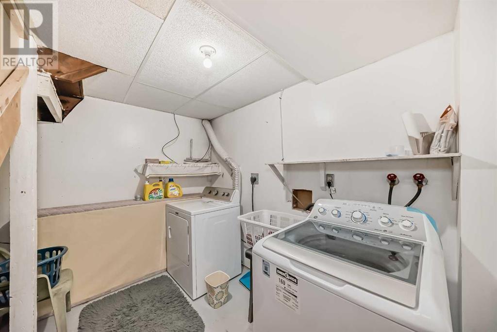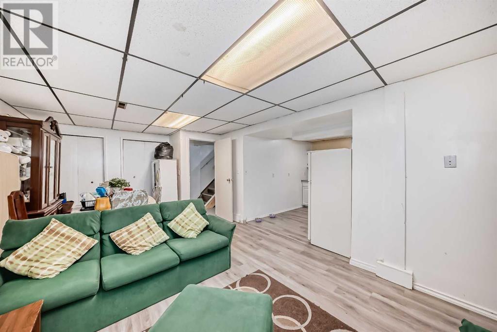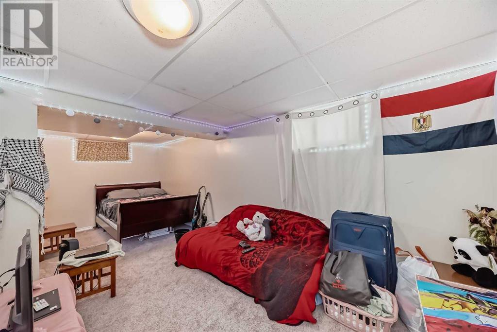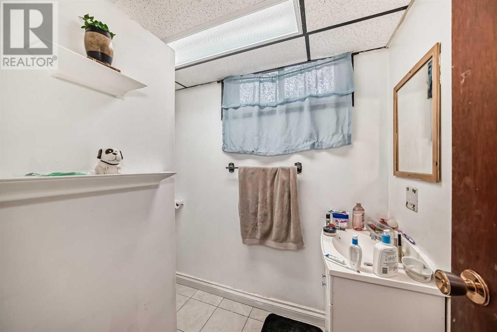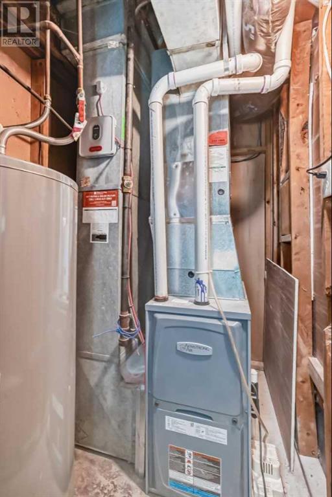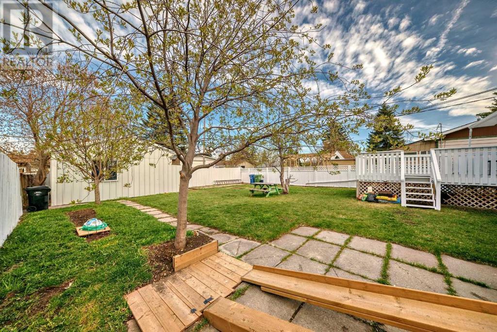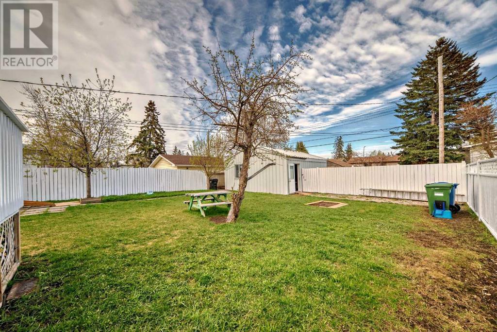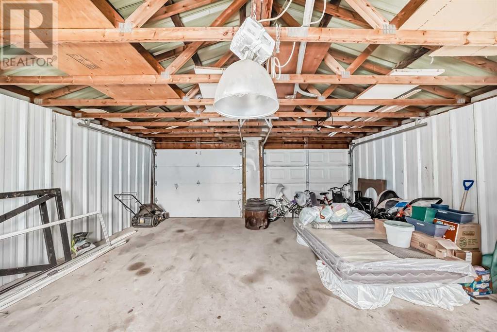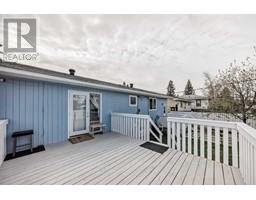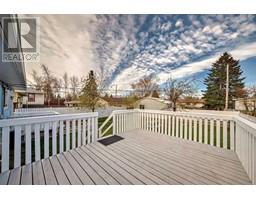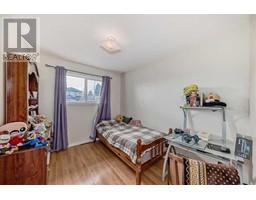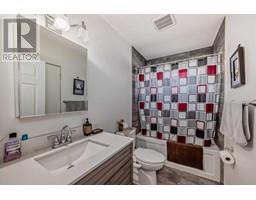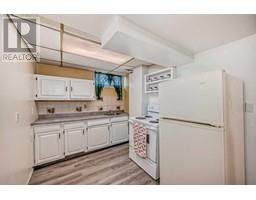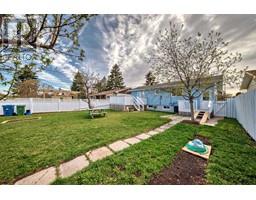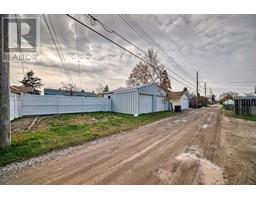Calgary Real Estate Agency
1316 38 Street Se Calgary, Alberta T2A 1G5
$549,900
OPEN HOUSE SATURDAY MAY 18TH. :1:00 to 3:00 PM. UP/DOWN DUPLEX shows well inside and out . SEPARATE rear entry to LOWER Illegal SUITE UPDATED MAPLE KITCHEN CABINETS ,TILE Flooring and access door to basement . Tile Foyer entry. Master bedroom with Double French Doors to Big Deck . Common laundry room at bottom of stairs for access to upper and lower illegal suite . Illegal suite has very large bedroom that could be put back to a TWO bedroom, full 4 Pce bathroom with TILE flooring . Huge Living/Dining room combo. OVERSIZE TWO DOOR metal garage with concrete floor . HUGE private fenced back yard with extra gravel parking pad . Updated furnace. Current tenant would like to Stay. (id:41531)
Open House
This property has open houses!
1:00 pm
Ends at:3:00 pm
Updated UP/Down Duplex , Separate Entrance ,Oversize Double Garage ,Shows well.
Property Details
| MLS® Number | A2130588 |
| Property Type | Single Family |
| Community Name | Forest Lawn |
| Amenities Near By | Park |
| Features | Back Lane, French Door, Level |
| Parking Space Total | 4 |
| Plan | 2628hj |
| Structure | Deck |
Building
| Bathroom Total | 2 |
| Bedrooms Above Ground | 3 |
| Bedrooms Below Ground | 1 |
| Bedrooms Total | 4 |
| Appliances | Refrigerator, Dishwasher, Stove, Hood Fan |
| Architectural Style | Bungalow |
| Basement Development | Finished |
| Basement Features | Separate Entrance, Suite |
| Basement Type | Full (finished) |
| Constructed Date | 1958 |
| Construction Material | Wood Frame |
| Construction Style Attachment | Detached |
| Cooling Type | None |
| Exterior Finish | Wood Siding |
| Fireplace Present | No |
| Flooring Type | Carpeted, Laminate, Tile |
| Foundation Type | Poured Concrete |
| Heating Type | Forced Air |
| Stories Total | 1 |
| Size Interior | 971 Sqft |
| Total Finished Area | 971 Sqft |
| Type | House |
Parking
| Detached Garage | 2 |
| Other | |
| Street | |
| Oversize | |
| Parking Pad |
Land
| Acreage | No |
| Fence Type | Fence |
| Land Amenities | Park |
| Landscape Features | Fruit Trees, Landscaped, Lawn |
| Size Depth | 38.41 M |
| Size Frontage | 15.23 M |
| Size Irregular | 585.00 |
| Size Total | 585 M2|4,051 - 7,250 Sqft |
| Size Total Text | 585 M2|4,051 - 7,250 Sqft |
| Zoning Description | R-c2 |
Rooms
| Level | Type | Length | Width | Dimensions |
|---|---|---|---|---|
| Main Level | Bedroom | 13.42 Ft x 9.67 Ft | ||
| Main Level | Bedroom | 9.92 Ft x 8.83 Ft | ||
| Main Level | Other | 13.75 Ft x 9.33 Ft | ||
| Main Level | Primary Bedroom | 13.33 Ft x 9.92 Ft | ||
| Main Level | 4pc Bathroom | Measurements not available | ||
| Unknown | Living Room | 19.83 Ft x 11.67 Ft | ||
| Unknown | Bedroom | 21.58 Ft x 9.17 Ft | ||
| Unknown | 4pc Bathroom | Measurements not available | ||
| Unknown | Living Room | 13.83 Ft x 15.75 Ft | ||
| Unknown | Kitchen | 7.67 Ft x 9.33 Ft | ||
| Unknown | Living Room/dining Room | 19.83 Ft x 11.67 Ft |
https://www.realtor.ca/real-estate/26873032/1316-38-street-se-calgary-forest-lawn
Interested?
Contact us for more information
