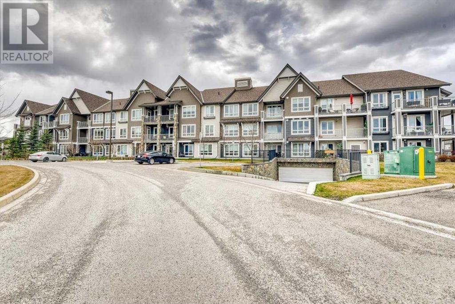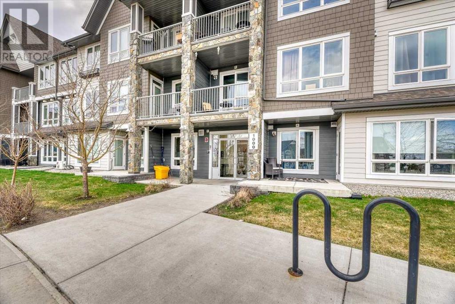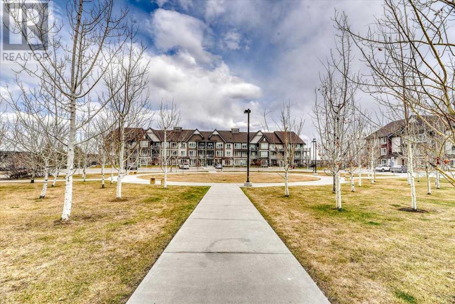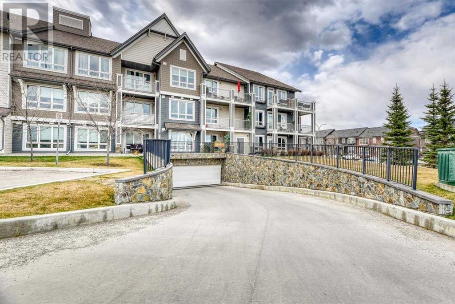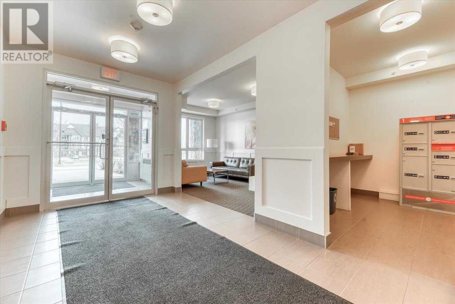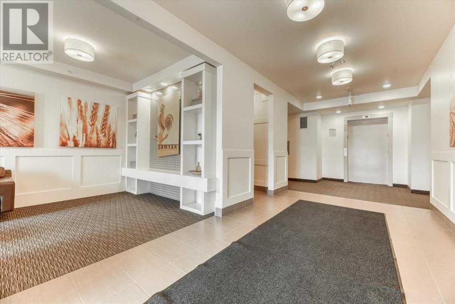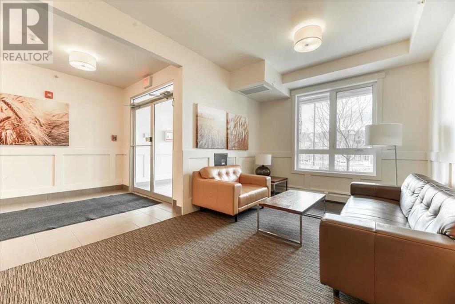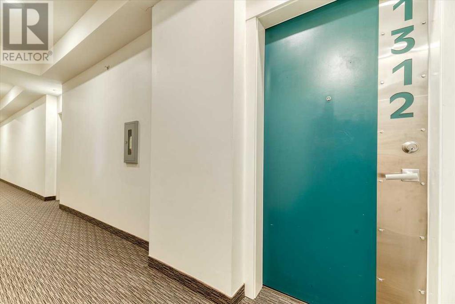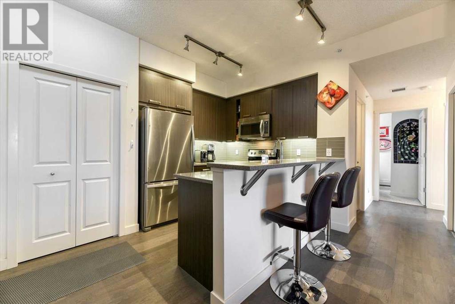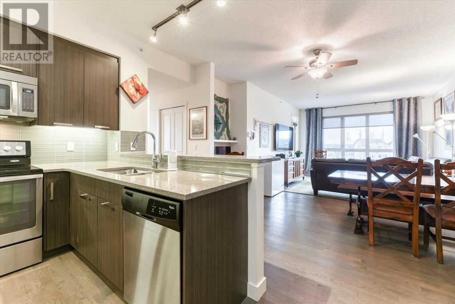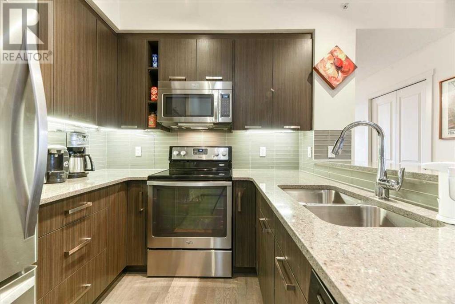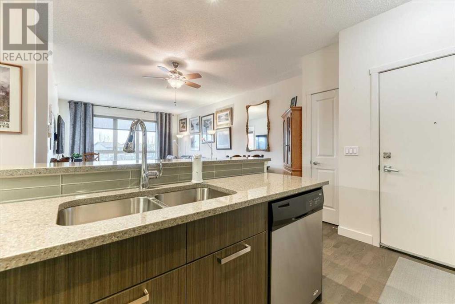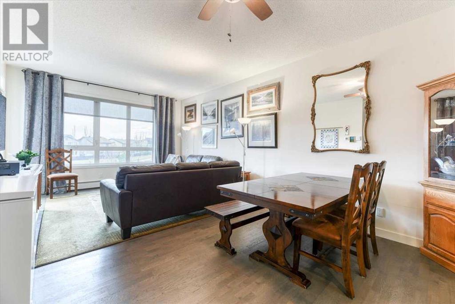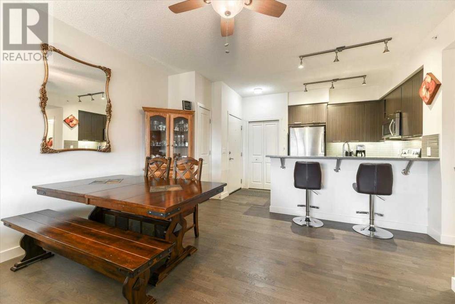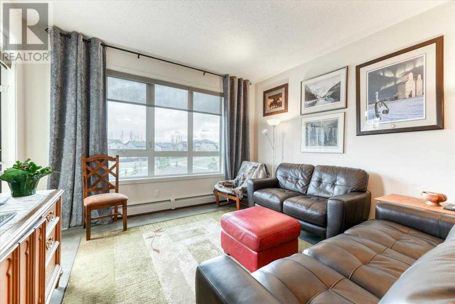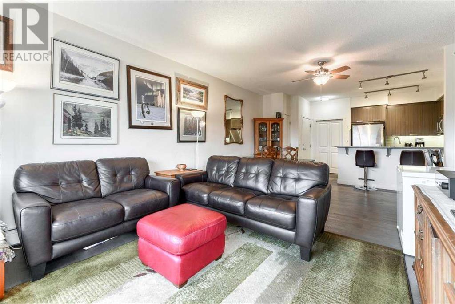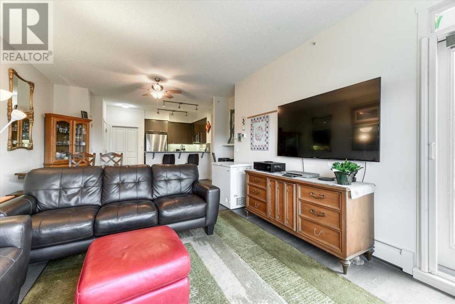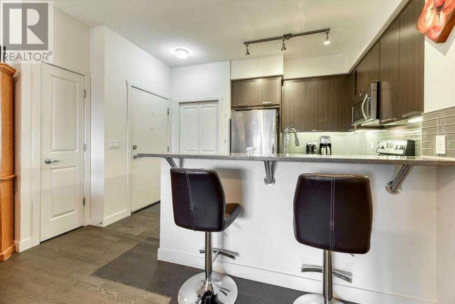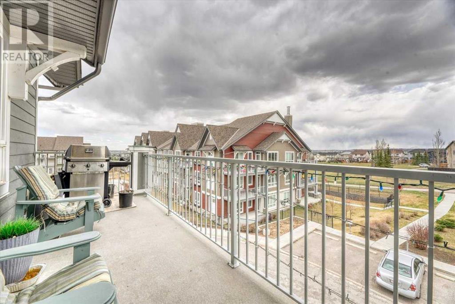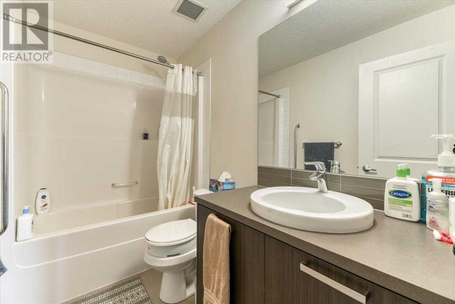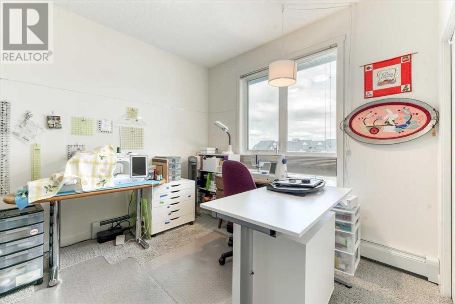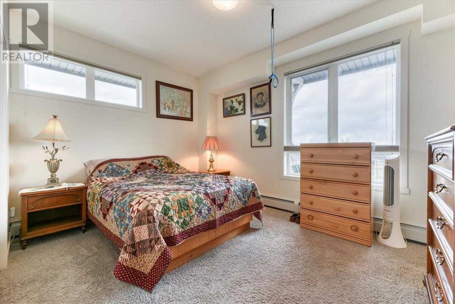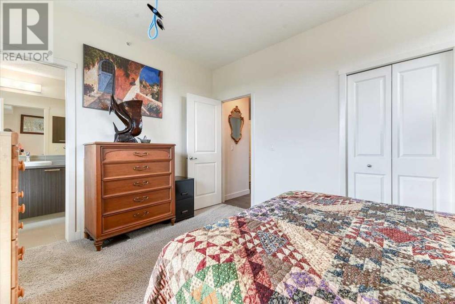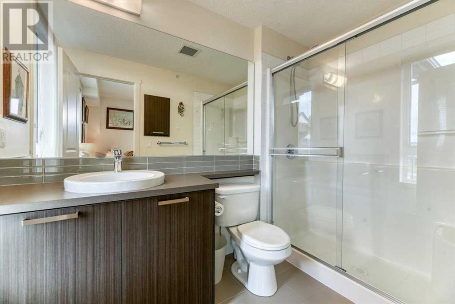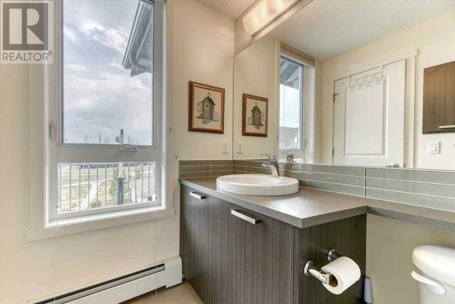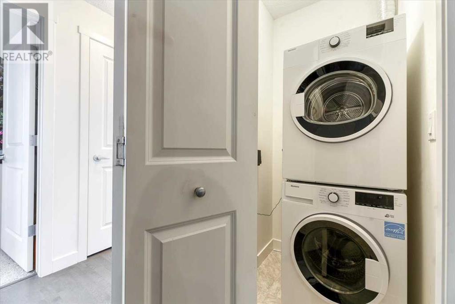Calgary Real Estate Agency
1312, 175 Silverado Boulevard Sw Calgary, Alberta T2X 0H9
$372,500Maintenance, Heat, Insurance, Property Management, Sewer, Waste Removal, Water
$505 Monthly
Maintenance, Heat, Insurance, Property Management, Sewer, Waste Removal, Water
$505 MonthlyThis immaculate two-bedroom, two-bathroom condo is primed for its next lucky owner. Situated on the top floor with a corner unit advantage, it boasts 9-foot ceilings.. Bathed in natural light, it offers uninterrupted views. The kitchen is a chef's dream with stainless steel appliances, quartz countertops, a glass backsplash, and convenient in-suite laundry. The spacious layout features a combined living and dining area, accentuated by a wall of windows. Step out from the living room onto the sizable patio, complete with a gas BBQ hookup. Two generously-sized bedrooms are accompanied by two full baths. Included are underground titled parking and a leased storage unit. Nestled in the peaceful Silverado community, it offers proximity to the Somerset LRT, Macleod Trail, Stoney Trail, shopping, and parks. (id:41531)
Property Details
| MLS® Number | A2125612 |
| Property Type | Single Family |
| Community Name | Silverado |
| Amenities Near By | Playground |
| Community Features | Pets Allowed With Restrictions |
| Features | Parking |
| Parking Space Total | 1 |
| Plan | 1412096 |
Building
| Bathroom Total | 2 |
| Bedrooms Above Ground | 2 |
| Bedrooms Total | 2 |
| Appliances | Washer, Refrigerator, Stove, Dryer, Microwave Range Hood Combo, Window Coverings |
| Constructed Date | 2014 |
| Construction Material | Wood Frame |
| Construction Style Attachment | Attached |
| Cooling Type | Central Air Conditioning |
| Exterior Finish | Composite Siding, Vinyl Siding |
| Fireplace Present | No |
| Flooring Type | Carpeted, Laminate, Tile |
| Heating Fuel | Natural Gas |
| Heating Type | Baseboard Heaters |
| Stories Total | 3 |
| Size Interior | 896.81 Sqft |
| Total Finished Area | 896.81 Sqft |
| Type | Apartment |
Parking
| Underground |
Land
| Acreage | No |
| Land Amenities | Playground |
| Size Total Text | Unknown |
| Zoning Description | Dc |
Rooms
| Level | Type | Length | Width | Dimensions |
|---|---|---|---|---|
| Main Level | 3pc Bathroom | Measurements not available | ||
| Main Level | 4pc Bathroom | Measurements not available | ||
| Main Level | Bedroom | 10.67 Ft x 12.42 Ft | ||
| Main Level | Dining Room | 14.58 Ft x 9.92 Ft | ||
| Main Level | Kitchen | 8.50 Ft x 8.00 Ft | ||
| Main Level | Living Room | 12.83 Ft x 14.50 Ft | ||
| Main Level | Primary Bedroom | 13.25 Ft x 10.33 Ft |
https://www.realtor.ca/real-estate/26792371/1312-175-silverado-boulevard-sw-calgary-silverado
Interested?
Contact us for more information
