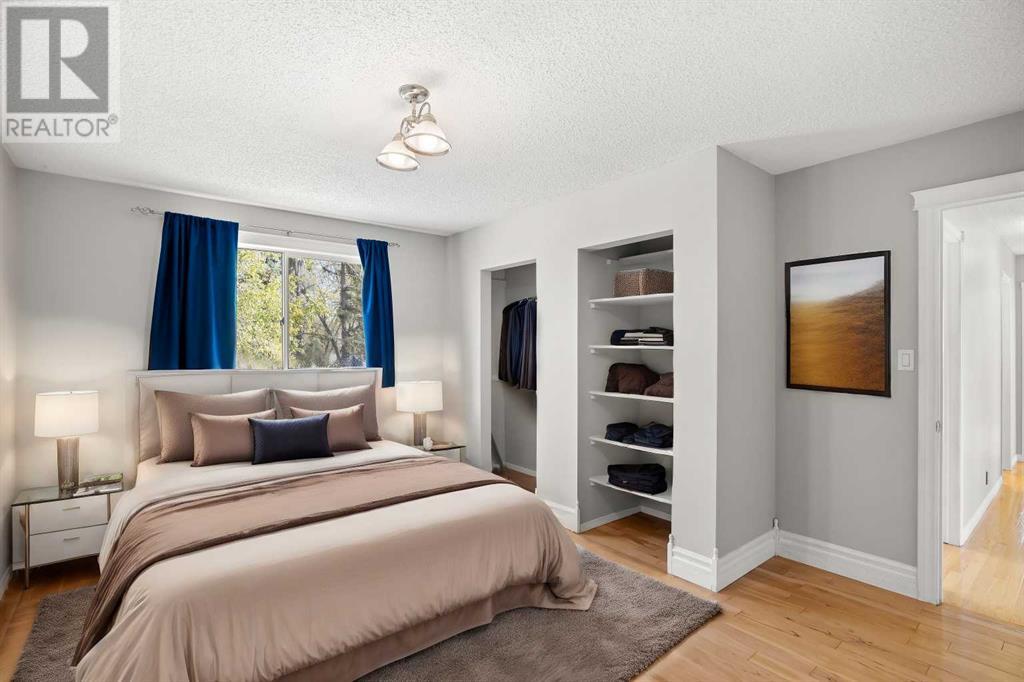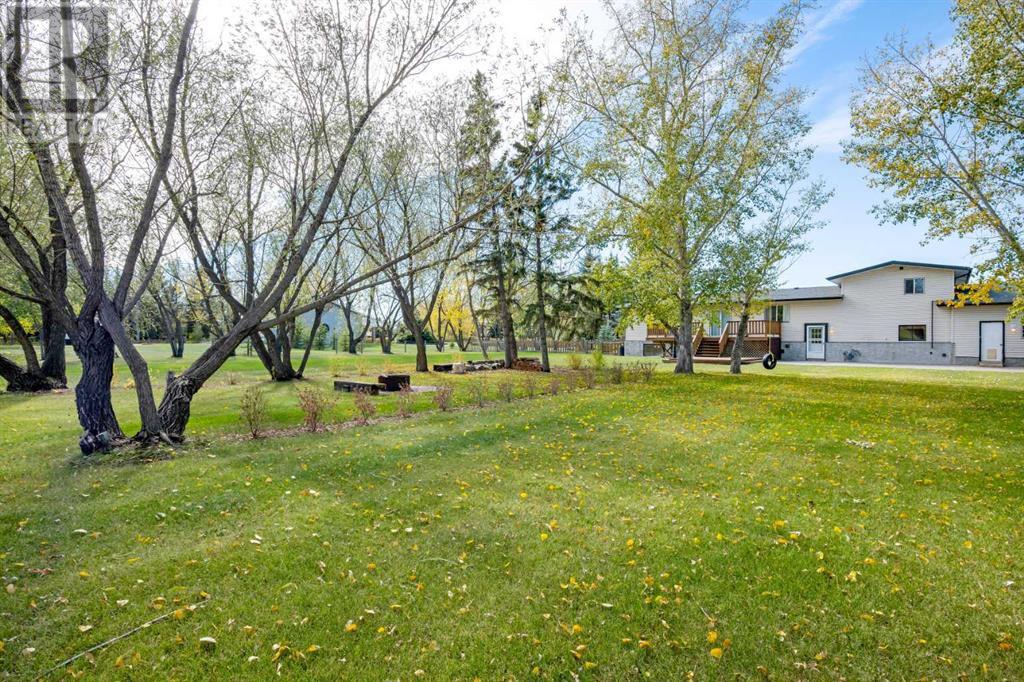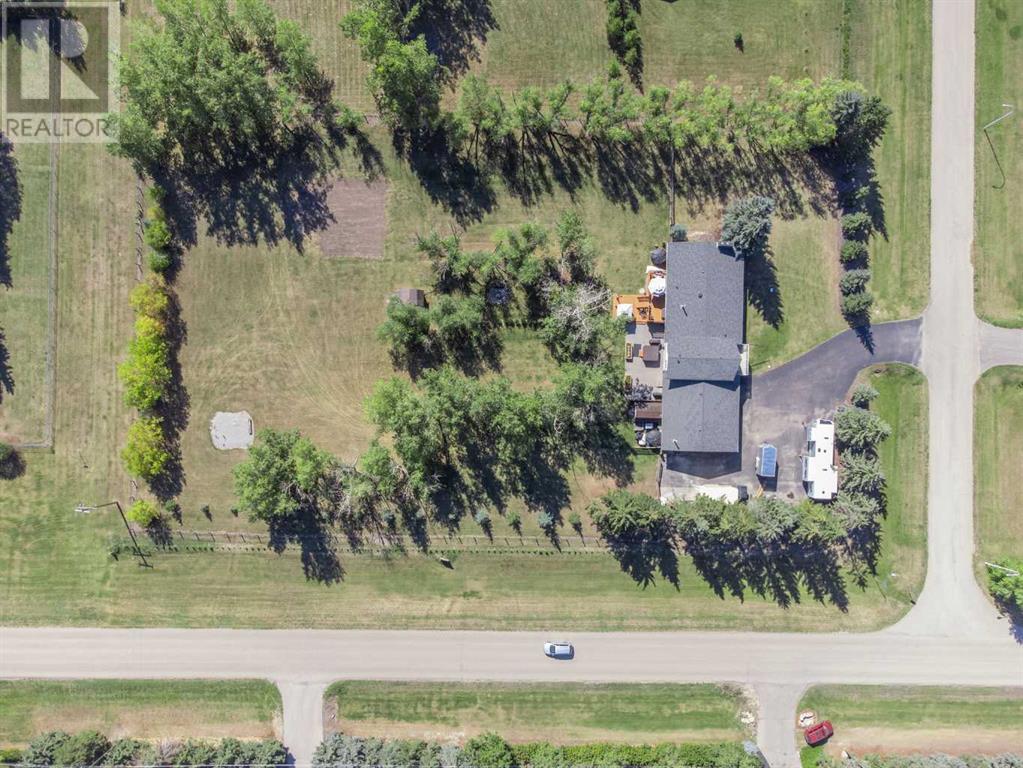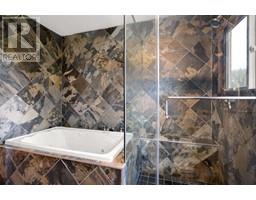6 Bedroom
3 Bathroom
2490 sqft
Bungalow
Fireplace
None
Forced Air
Acreage
Garden Area, Landscaped
$995,000
OVER 4,000 ft of living space with an OVERSIZED HEATED 35 * 31 Ft TRIPLE CAR garage on 2 Acres with 6 bedrooms + only minutes to Chestermere City limits. Wow!! This gorgeous bungalow is packed with features that you will absolutely LOVE and this provides an AFFORDABLE way to get into the acreage Market around Calgary! As you pull into the property you will immediately be impressed by the freshly paved driveway that leads up to the oversized triple car garage with an abundance of additional parking for RVs, trucks or whatever your needs are. Once entering the house you will love the natural light that flows throughout the house through all the large windows. A cozy front living area with wood burning fireplace and HARDWOOD floors is the perfect spot for entertaining all your family and friends. The living area flows into the kitchen which is complete with solid wood cabinetry, stainless steel appliances, island with breakfast bar seating and a spacious dining nook. 3 spacious bedrooms (one with access to the rear deck) and a 5 piece bathroom are all found on the main floor of this spacious home. The primary bedroom can be found a few steps up and is secluded from the rest of the house. Featuring a huge KING size bedroom area, a large balcony with frosted glass, WALK IN closet & updated 4 piece ENSUITE with walk in shower and jetted tub! Pass by a large laundry room with sink on the way into your MASSIVE triple car garage which is HEATED, drywallled & complete with storage shelves and additional lighting. For anyone who works from home you will love the huge, private office area which is filled with natural light and tucked away from the main living space! The lower level is complete with 2 additional bedrooms, a den with large window, another 5 piece bathroom, and MASSIVE rec room area which is finished with HARDWOOD flooring and second wood burning fireplace with floor to ceiling Stone finishing. This great property offers space for the whole family and tons of room to play. Complete with garden, fire pit area, tons of mature trees offering privacy from Neighbors, plus a corner lot location! Whether you are looking for more storage space, privacy, parking or you have just been craving a little retreat out of the city without the commute, this is 100% it!! Many updates throughout including 2 new furnaces in 2024! (id:41531)
Property Details
|
MLS® Number
|
A2163725 |
|
Property Type
|
Single Family |
|
Community Name
|
Lansdowne Estates |
|
Amenities Near By
|
Golf Course, Playground, Schools, Shopping |
|
Community Features
|
Golf Course Development |
|
Features
|
Cul-de-sac |
|
Parking Space Total
|
10 |
|
Plan
|
7810589 |
|
Structure
|
Deck |
Building
|
Bathroom Total
|
3 |
|
Bedrooms Above Ground
|
4 |
|
Bedrooms Below Ground
|
2 |
|
Bedrooms Total
|
6 |
|
Appliances
|
Washer, Refrigerator, Dishwasher, Stove, Dryer, Microwave |
|
Architectural Style
|
Bungalow |
|
Basement Development
|
Finished |
|
Basement Type
|
Full (finished) |
|
Constructed Date
|
1979 |
|
Construction Material
|
Wood Frame |
|
Construction Style Attachment
|
Detached |
|
Cooling Type
|
None |
|
Exterior Finish
|
Stone, Vinyl Siding |
|
Fireplace Present
|
Yes |
|
Fireplace Total
|
2 |
|
Flooring Type
|
Carpeted, Ceramic Tile, Hardwood |
|
Foundation Type
|
Wood |
|
Heating Fuel
|
Natural Gas |
|
Heating Type
|
Forced Air |
|
Stories Total
|
1 |
|
Size Interior
|
2490 Sqft |
|
Total Finished Area
|
2490 Sqft |
|
Type
|
House |
Parking
|
Garage
|
|
|
Heated Garage
|
|
|
Oversize
|
|
|
R V
|
|
|
Attached Garage
|
3 |
Land
|
Acreage
|
Yes |
|
Fence Type
|
Fence |
|
Land Amenities
|
Golf Course, Playground, Schools, Shopping |
|
Landscape Features
|
Garden Area, Landscaped |
|
Sewer
|
Septic Field, Septic Tank |
|
Size Irregular
|
2.00 |
|
Size Total
|
2 Ac|2 - 4.99 Acres |
|
Size Total Text
|
2 Ac|2 - 4.99 Acres |
|
Zoning Description
|
R1 |
Rooms
| Level |
Type |
Length |
Width |
Dimensions |
|
Basement |
5pc Bathroom |
|
|
10.83 Ft x 6.92 Ft |
|
Basement |
Bedroom |
|
|
15.50 Ft x 15.17 Ft |
|
Basement |
Bedroom |
|
|
12.58 Ft x 12.92 Ft |
|
Basement |
Den |
|
|
10.83 Ft x 8.17 Ft |
|
Basement |
Living Room |
|
|
17.08 Ft x 33.75 Ft |
|
Basement |
Furnace |
|
|
10.83 Ft x 11.83 Ft |
|
Main Level |
5pc Bathroom |
|
|
11.25 Ft x 7.25 Ft |
|
Main Level |
Bedroom |
|
|
15.75 Ft x 12.17 Ft |
|
Main Level |
Bedroom |
|
|
15.00 Ft x 12.33 Ft |
|
Main Level |
Bedroom |
|
|
11.25 Ft x 7.92 Ft |
|
Main Level |
Dining Room |
|
|
15.08 Ft x 10.08 Ft |
|
Main Level |
Foyer |
|
|
8.67 Ft x 5.00 Ft |
|
Main Level |
Kitchen |
|
|
13.42 Ft x 11.08 Ft |
|
Main Level |
Laundry Room |
|
|
11.00 Ft x 15.42 Ft |
|
Main Level |
Living Room |
|
|
15.50 Ft x 20.17 Ft |
|
Upper Level |
4pc Bathroom |
|
|
9.17 Ft x 8.58 Ft |
|
Upper Level |
Primary Bedroom |
|
|
19.25 Ft x 15.50 Ft |
|
Upper Level |
Other |
|
|
9.17 Ft x 6.58 Ft |
https://www.realtor.ca/real-estate/27389360/131-lansdown-estates-rural-rocky-view-county-lansdowne-estates




























































































