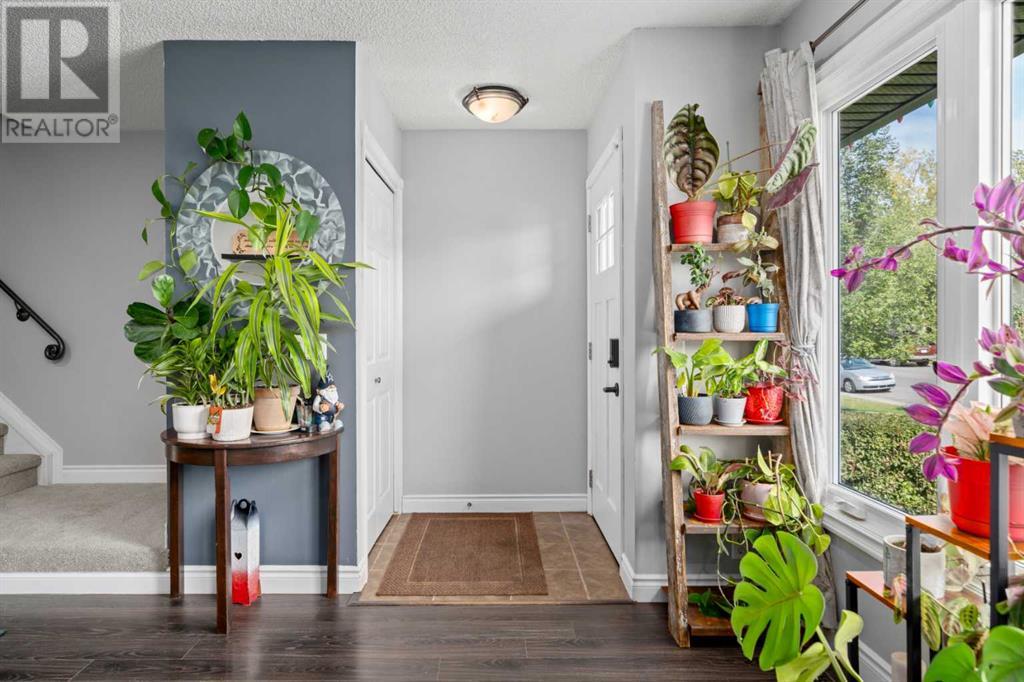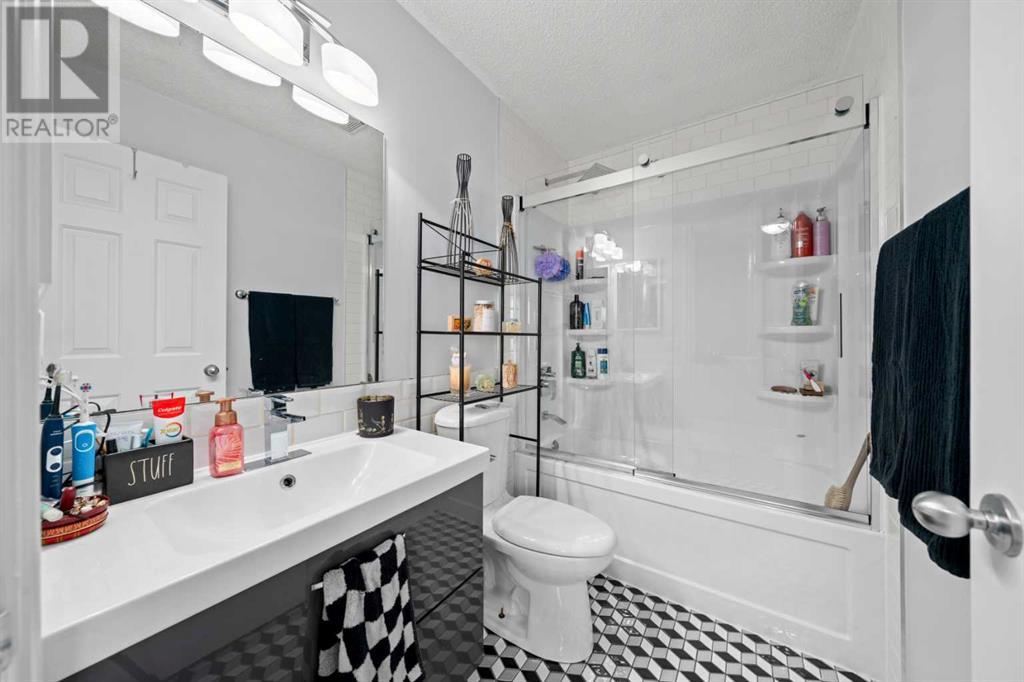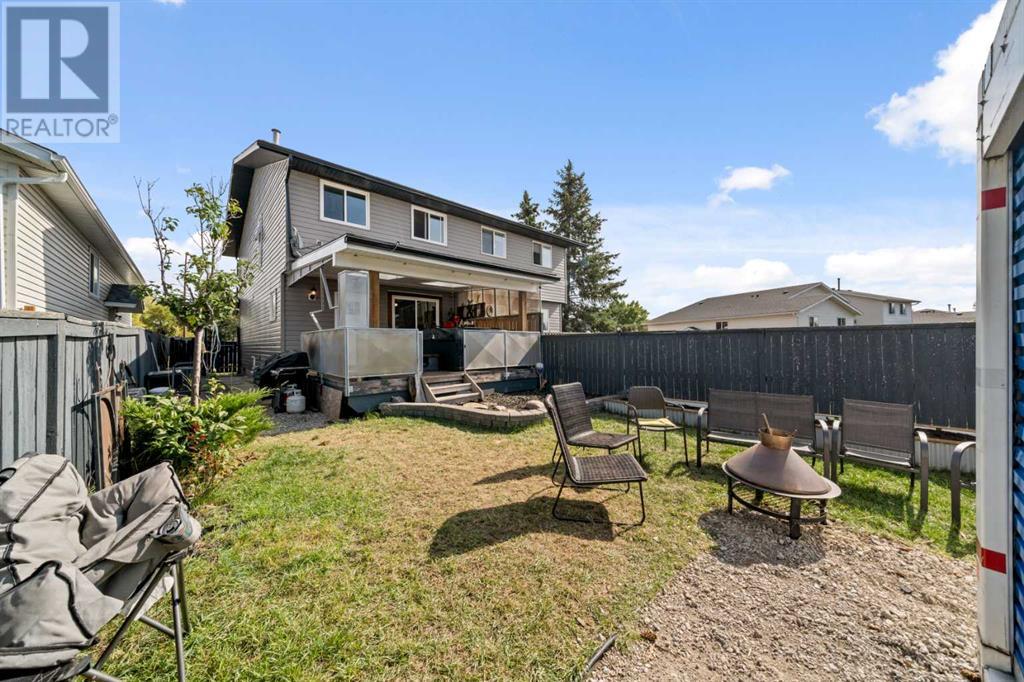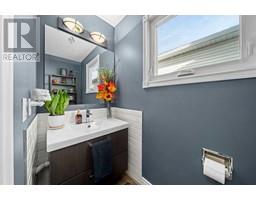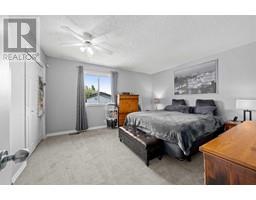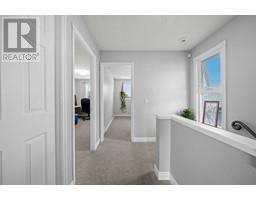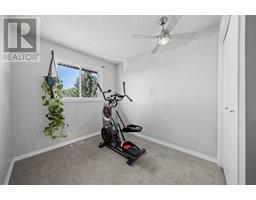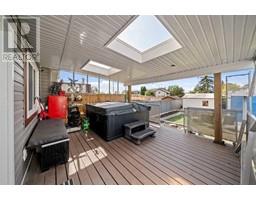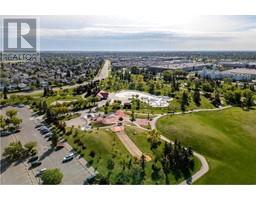3 Bedroom
2 Bathroom
1187.63 sqft
Central Air Conditioning
Forced Air
$469,000
Welcome to this beautifully renovated half-duplex located on a quiet street, this turn-key home is ideal for families or investors seeking a move-in ready property.Step inside to discover an updated kitchen that boasts granite countertops, stainless steel appliances, and modern cabinetry. The main floor features updated flooring and newer windows throughout, creating a bright and inviting atmosphere. This property also includes air conditioning, along with a newer roof and siding.Upstairs, you’ll find three bedrooms with new carpet (Tomahawk) and a 4-piece bathroom. The partially finished basement includes a spacious rec room, providing additional living space and tons of storage.Outside, the large yard features a sliding gate for off-street or RV parking.This residence is conveniently located near Falconridge Elementary and Bishop McNally High School. Enjoy outdoor activities at Prairie Winds Park, which features playgrounds, a splash park, a wading pool, and scenic pathways. For your shopping and dining needs, McKnight Village Shopping Centre, Costco and Sunridge Mall are just a short drive away.Don’t miss your chance to own this fantastic home. (id:41531)
Property Details
|
MLS® Number
|
A2166017 |
|
Property Type
|
Single Family |
|
Community Name
|
Falconridge |
|
Amenities Near By
|
Playground, Schools, Shopping |
|
Features
|
Back Lane, Pvc Window |
|
Parking Space Total
|
1 |
|
Plan
|
7910400 |
|
Structure
|
Shed, Deck |
Building
|
Bathroom Total
|
2 |
|
Bedrooms Above Ground
|
3 |
|
Bedrooms Total
|
3 |
|
Appliances
|
Refrigerator, Dishwasher, Stove, Microwave, Window Coverings |
|
Basement Development
|
Partially Finished |
|
Basement Type
|
Full (partially Finished) |
|
Constructed Date
|
1981 |
|
Construction Style Attachment
|
Semi-detached |
|
Cooling Type
|
Central Air Conditioning |
|
Exterior Finish
|
Vinyl Siding |
|
Fire Protection
|
Smoke Detectors |
|
Fireplace Present
|
No |
|
Flooring Type
|
Carpeted, Vinyl |
|
Foundation Type
|
Poured Concrete |
|
Half Bath Total
|
1 |
|
Heating Fuel
|
Natural Gas |
|
Heating Type
|
Forced Air |
|
Stories Total
|
2 |
|
Size Interior
|
1187.63 Sqft |
|
Total Finished Area
|
1187.63 Sqft |
|
Type
|
Duplex |
Parking
Land
|
Acreage
|
No |
|
Fence Type
|
Fence |
|
Land Amenities
|
Playground, Schools, Shopping |
|
Size Depth
|
36.08 M |
|
Size Frontage
|
7.64 M |
|
Size Irregular
|
273.00 |
|
Size Total
|
273 M2|0-4,050 Sqft |
|
Size Total Text
|
273 M2|0-4,050 Sqft |
|
Zoning Description
|
R-c2 |
Rooms
| Level |
Type |
Length |
Width |
Dimensions |
|
Second Level |
Primary Bedroom |
|
|
14.00 Ft x 13.08 Ft |
|
Second Level |
Bedroom |
|
|
8.00 Ft x 15.67 Ft |
|
Second Level |
Bedroom |
|
|
8.00 Ft x 11.25 Ft |
|
Second Level |
4pc Bathroom |
|
|
Measurements not available |
|
Basement |
Recreational, Games Room |
|
|
15.42 Ft x 13.42 Ft |
|
Main Level |
Kitchen |
|
|
9.17 Ft x 8.17 Ft |
|
Main Level |
Living Room |
|
|
12.50 Ft x 14.92 Ft |
|
Main Level |
Dining Room |
|
|
9.58 Ft x 10.83 Ft |
|
Main Level |
2pc Bathroom |
|
|
Measurements not available |
https://www.realtor.ca/real-estate/27438186/131-falworth-way-ne-calgary-falconridge



