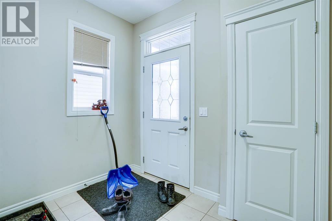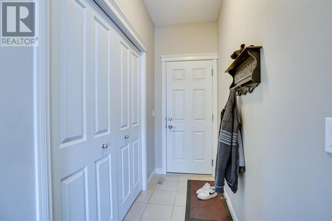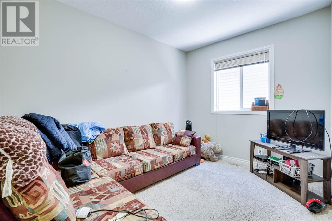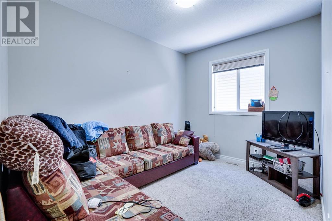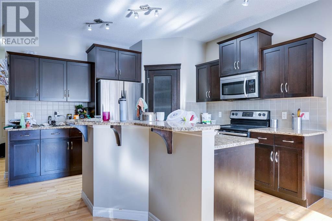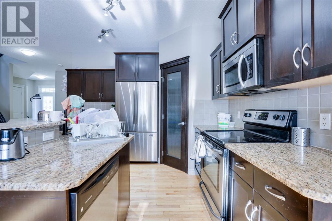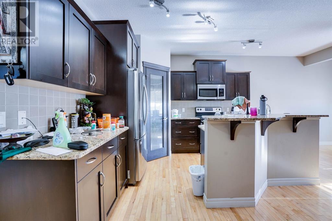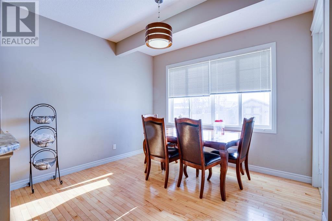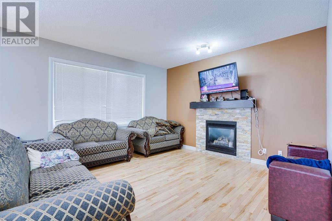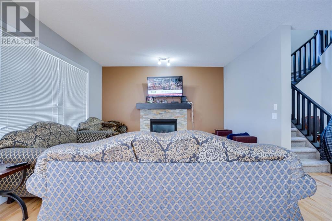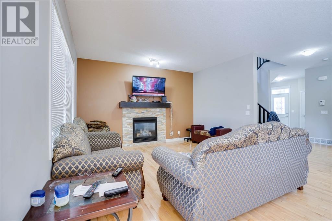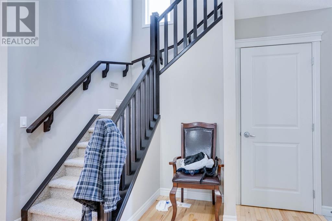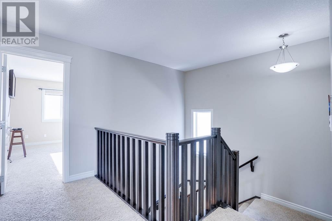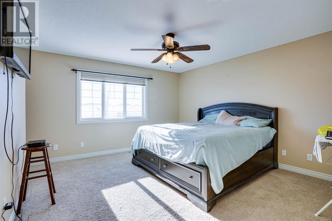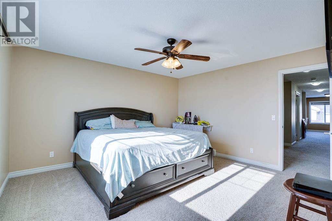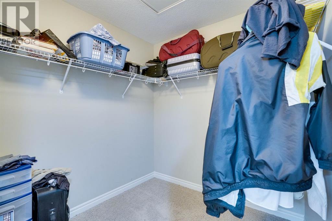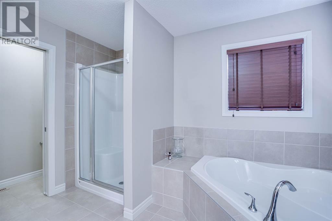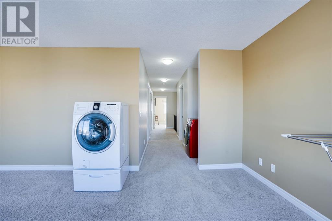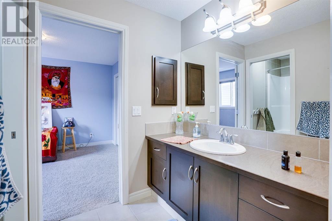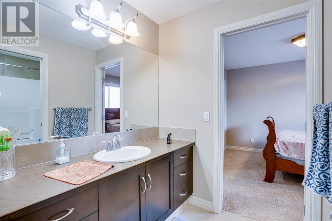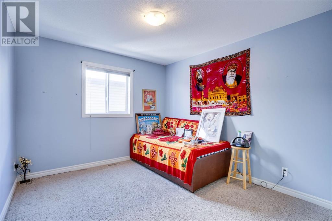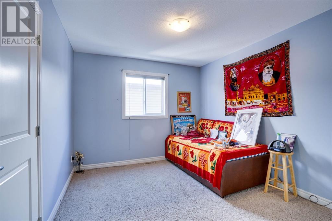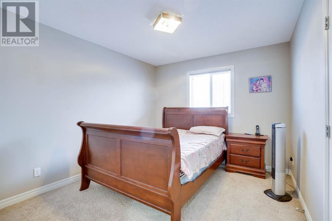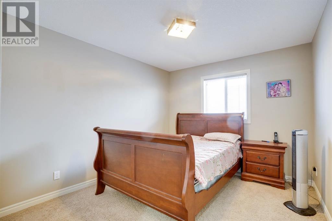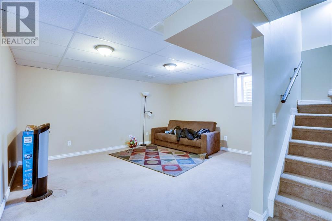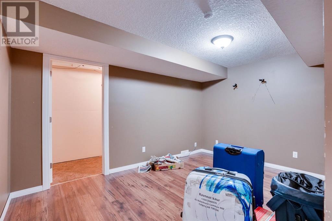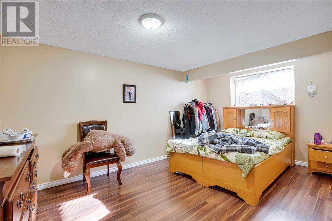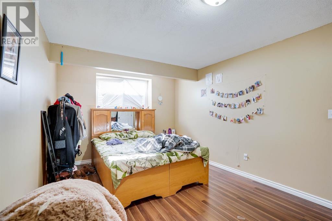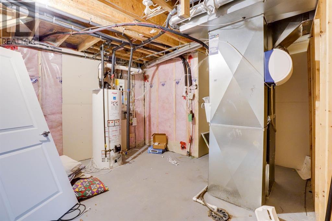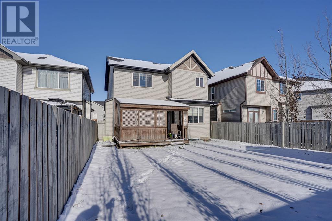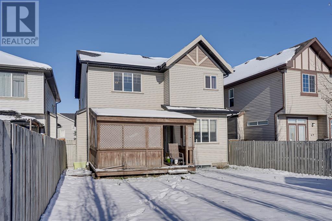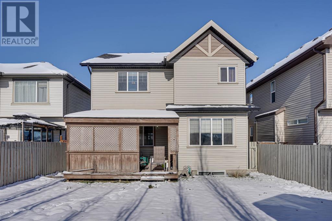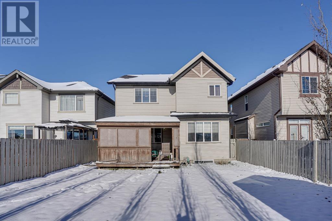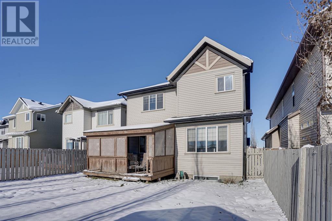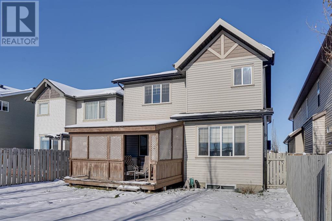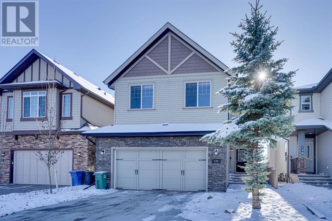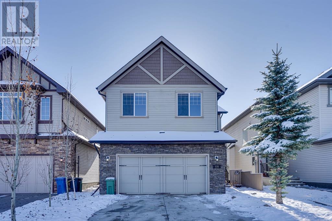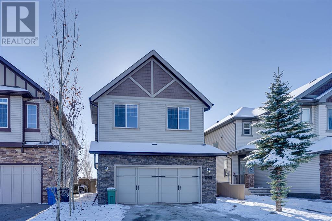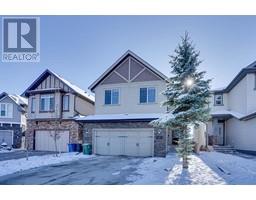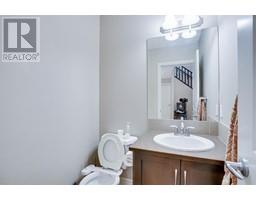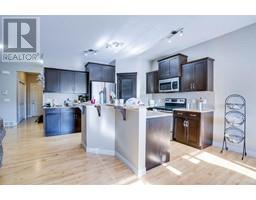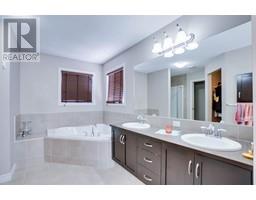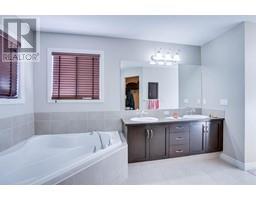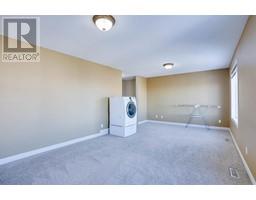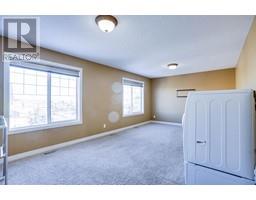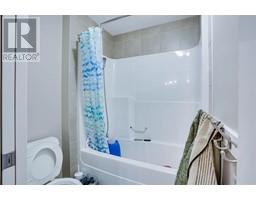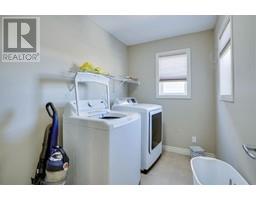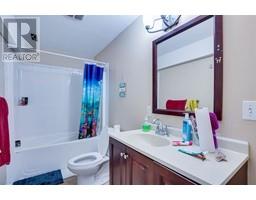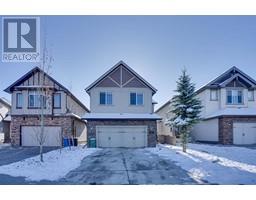4 Bedroom
4 Bathroom
2347.53 sqft
Fireplace
None
Forced Air
Landscaped
$650,000
Located on a quiet family friendly crescent , and steps to playgrounds, parks, and pathways, this home will truly impress. Step inside to to this immaculately kept home and be blessed with an abundance of natural light from all the large windows. Walk through to the grand living space and open concept floorplan where your eye will be drawn to the many features this home has to offer. Gleaming hardwood floors and a cozy gas fireplace make the living room a great place to relax with family . The kitchen boasts a sit up island, plenty of cupboards, a pantry, a dining space, and a stunning view of the back yard oasis. The upper level provides plenty of space for the family. A large bonus room gives the kids a place to watch tv or play games. The large master retreat is suited for king sized furniture with a spacious closet and 5 piece spa like ensuite. 2 more bedrooms and an amazing upper laundry room complete this level. Fully finished basement with a large living area + FULL BATHROOM and LARGE BEDROOM, Another room that can be used as a GYM. Enjoy your sunny south yard while sitting on a huge deck - plenty of space to grow!! (id:41531)
Property Details
|
MLS® Number
|
A2116351 |
|
Property Type
|
Single Family |
|
Community Name
|
Cimarron |
|
Amenities Near By
|
Park, Playground |
|
Features
|
Pvc Window, No Animal Home, No Smoking Home |
|
Parking Space Total
|
5 |
|
Plan
|
1014941 |
|
Structure
|
Deck |
Building
|
Bathroom Total
|
4 |
|
Bedrooms Above Ground
|
3 |
|
Bedrooms Below Ground
|
1 |
|
Bedrooms Total
|
4 |
|
Appliances
|
Refrigerator, Dishwasher, Stove, Microwave Range Hood Combo, Window Coverings, Garage Door Opener, Washer & Dryer |
|
Basement Development
|
Finished |
|
Basement Type
|
Full (finished) |
|
Constructed Date
|
2011 |
|
Construction Material
|
Wood Frame |
|
Construction Style Attachment
|
Detached |
|
Cooling Type
|
None |
|
Exterior Finish
|
Vinyl Siding |
|
Fireplace Present
|
Yes |
|
Fireplace Total
|
1 |
|
Flooring Type
|
Carpeted, Ceramic Tile, Hardwood |
|
Foundation Type
|
Poured Concrete |
|
Half Bath Total
|
1 |
|
Heating Type
|
Forced Air |
|
Stories Total
|
2 |
|
Size Interior
|
2347.53 Sqft |
|
Total Finished Area
|
2347.53 Sqft |
|
Type
|
House |
Parking
Land
|
Acreage
|
No |
|
Fence Type
|
Fence |
|
Land Amenities
|
Park, Playground |
|
Landscape Features
|
Landscaped |
|
Size Depth
|
38.78 M |
|
Size Frontage
|
10.87 M |
|
Size Irregular
|
4562.62 |
|
Size Total
|
4562.62 Sqft|4,051 - 7,250 Sqft |
|
Size Total Text
|
4562.62 Sqft|4,051 - 7,250 Sqft |
|
Zoning Description
|
Tn |
Rooms
| Level |
Type |
Length |
Width |
Dimensions |
|
Second Level |
Primary Bedroom |
|
|
13.92 Ft x 12.92 Ft |
|
Second Level |
5pc Bathroom |
|
|
Measurements not available |
|
Second Level |
Other |
|
|
7.00 Ft x 6.83 Ft |
|
Second Level |
Bedroom |
|
|
10.00 Ft x 11.17 Ft |
|
Second Level |
Bedroom |
|
|
10.00 Ft x 11.25 Ft |
|
Second Level |
3pc Bathroom |
|
|
5.50 Ft x 11.58 Ft |
|
Second Level |
Bonus Room |
|
|
11.92 Ft x 20.92 Ft |
|
Second Level |
Laundry Room |
|
|
8.50 Ft x 6.00 Ft |
|
Basement |
Living Room |
|
|
13.17 Ft x 15.08 Ft |
|
Basement |
Bedroom |
|
|
10.17 Ft x 15.67 Ft |
|
Basement |
3pc Bathroom |
|
|
10.08 Ft x 4.83 Ft |
|
Basement |
Office |
|
|
9.42 Ft x 13.25 Ft |
|
Basement |
Furnace |
|
|
12.08 Ft x 14.75 Ft |
|
Main Level |
Kitchen |
|
|
11.67 Ft x 12.08 Ft |
|
Main Level |
Dining Room |
|
|
10.33 Ft x 11.33 Ft |
|
Main Level |
Living Room |
|
|
15.75 Ft x 13.67 Ft |
|
Main Level |
Office |
|
|
9.17 Ft x 11.58 Ft |
|
Main Level |
2pc Bathroom |
|
|
5.08 Ft x 4.92 Ft |
|
Main Level |
Other |
|
|
8.50 Ft x 6.00 Ft |
https://www.realtor.ca/real-estate/26646431/131-cimarron-vista-crescent-okotoks-cimarron

