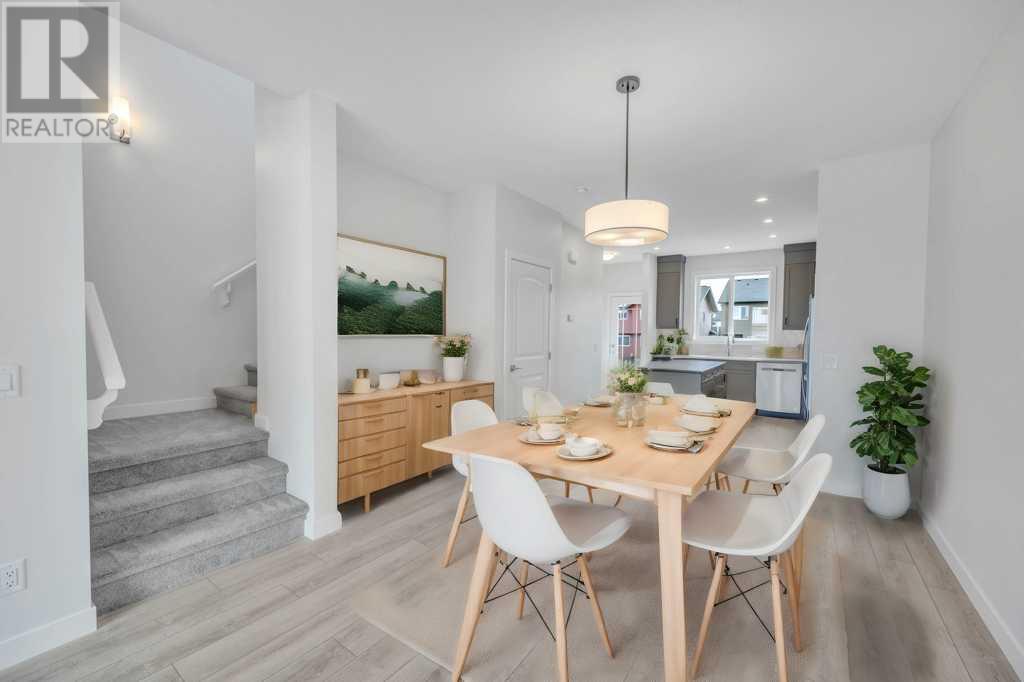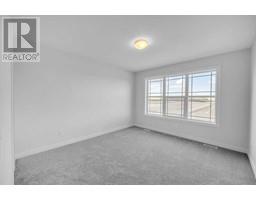3 Bedroom
3 Bathroom
1399 sqft
None
Forced Air
$629,900
Welcome to this stunning RARE Semi WALK-OUT, North facing home features massive windows at the South side, Deck, offering excellent potential for further Sunshine BASEMENT. You'll notice the meticulous care and quality of every item in this home, including numerous builder upgrades and extended new home warranties. At the entrance, you're welcomed with the open-plan design that boasts 9-foot ceilings and extra windows on the South Side to bring more sunshine, creating bright and spacious living areas. The kitchen includes a sizable breakfast bar, upgraded appliances and a well-designed main floor that features a half bathroom adjacent to the mudroom, which leads to the deck, which is over the walk-out basement. Venturing upstairs, you'll find a spacious Primary bedroom with conduits and backing for a mounted TV, a walk-in closet, and an ensuite 4pc bathroom. Two additional good-sized bedrooms, a bathroom, and a laundry area complete the upstairs. The unfinished WALKOUT basement offers endless development potential with a 9-foot ceiling with windows for your future development plans. Don't miss this house as this is not going to last longer. (id:41531)
Property Details
|
MLS® Number
|
A2153917 |
|
Property Type
|
Single Family |
|
Community Name
|
Moraine |
|
Amenities Near By
|
Park, Playground, Shopping |
|
Features
|
Back Lane, Pvc Window, No Animal Home, No Smoking Home |
|
Parking Space Total
|
2 |
|
Plan
|
2311428 |
|
Structure
|
Deck |
Building
|
Bathroom Total
|
3 |
|
Bedrooms Above Ground
|
3 |
|
Bedrooms Total
|
3 |
|
Age
|
New Building |
|
Appliances
|
Washer, Refrigerator, Gas Stove(s), Dishwasher, Dryer, Hood Fan |
|
Basement Development
|
Unfinished |
|
Basement Features
|
Separate Entrance, Walk Out |
|
Basement Type
|
Full (unfinished) |
|
Construction Material
|
Wood Frame |
|
Construction Style Attachment
|
Detached |
|
Cooling Type
|
None |
|
Exterior Finish
|
Stone, Vinyl Siding |
|
Fireplace Present
|
No |
|
Flooring Type
|
Carpeted, Ceramic Tile, Vinyl Plank |
|
Foundation Type
|
Poured Concrete |
|
Half Bath Total
|
1 |
|
Heating Type
|
Forced Air |
|
Stories Total
|
2 |
|
Size Interior
|
1399 Sqft |
|
Total Finished Area
|
1399 Sqft |
|
Type
|
House |
Parking
Land
|
Acreage
|
No |
|
Fence Type
|
Not Fenced |
|
Land Amenities
|
Park, Playground, Shopping |
|
Size Depth
|
33.53 M |
|
Size Frontage
|
7.01 M |
|
Size Irregular
|
229.00 |
|
Size Total
|
229 M2|0-4,050 Sqft |
|
Size Total Text
|
229 M2|0-4,050 Sqft |
|
Zoning Description
|
R-g |
Rooms
| Level |
Type |
Length |
Width |
Dimensions |
|
Main Level |
Living Room |
|
|
10.67 Ft x 16.33 Ft |
|
Main Level |
Kitchen |
|
|
10.92 Ft x 12.67 Ft |
|
Main Level |
Dining Room |
|
|
12.50 Ft x 10.00 Ft |
|
Main Level |
2pc Bathroom |
|
|
Measurements not available |
|
Upper Level |
Primary Bedroom |
|
|
11.17 Ft x 12.33 Ft |
|
Upper Level |
Bedroom |
|
|
8.67 Ft x 10.33 Ft |
|
Upper Level |
Bedroom |
|
|
14.08 Ft x 7.75 Ft |
|
Upper Level |
4pc Bathroom |
|
|
4.92 Ft x 81.00 Ft |
|
Upper Level |
4pc Bathroom |
|
|
Measurements not available |
https://www.realtor.ca/real-estate/27236990/131-amblefield-avenue-nw-calgary-moraine








































































