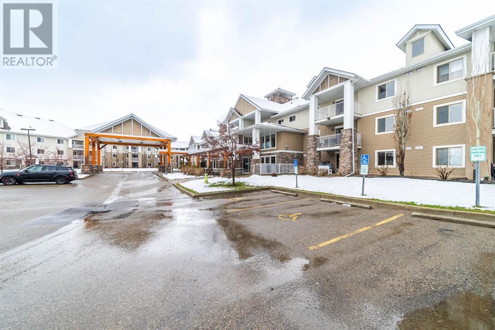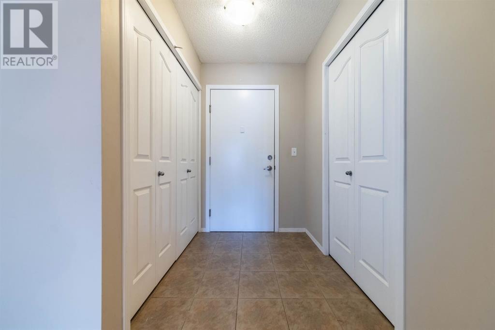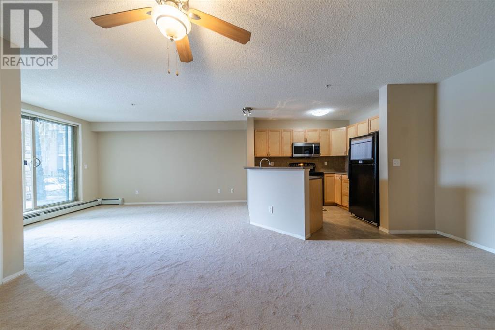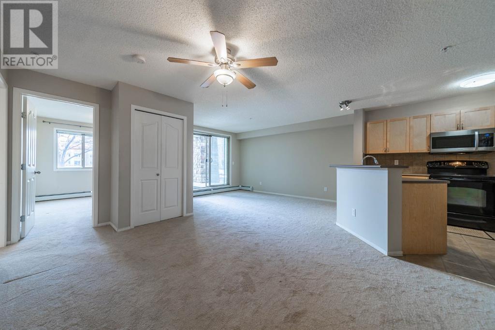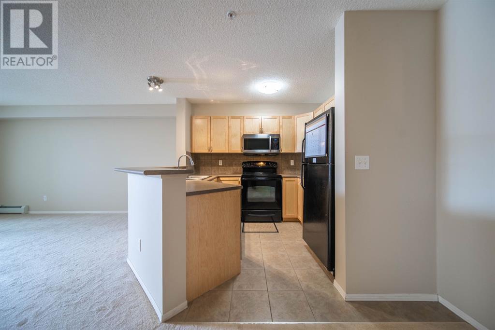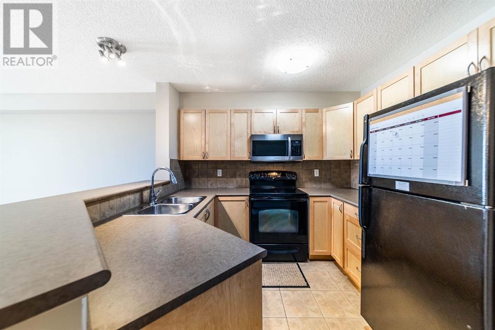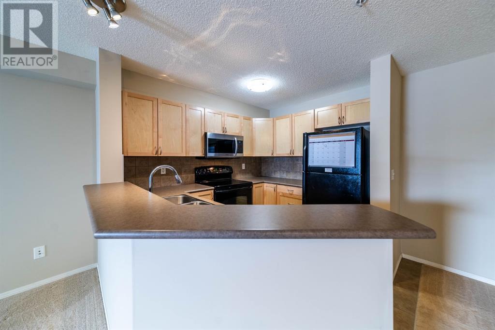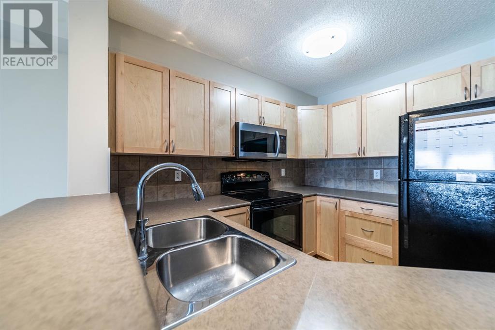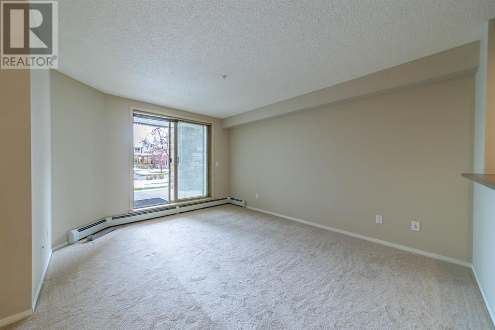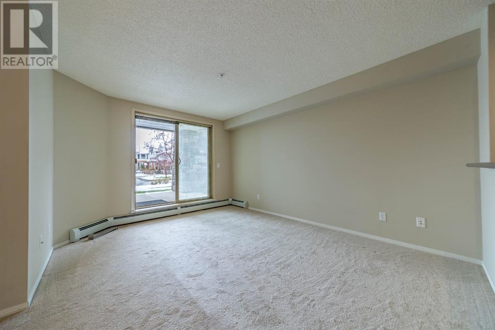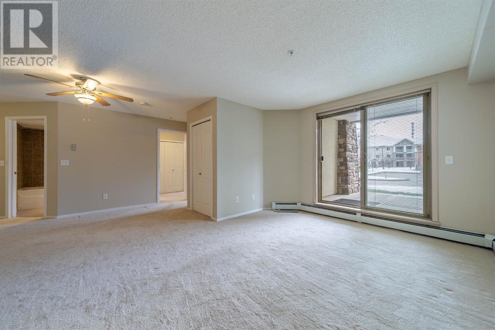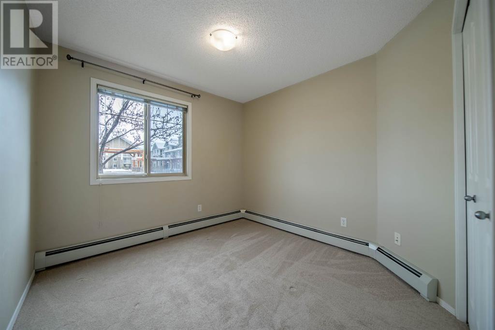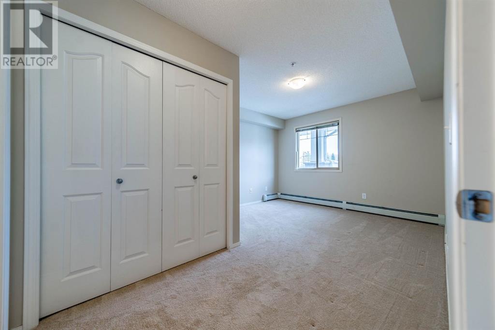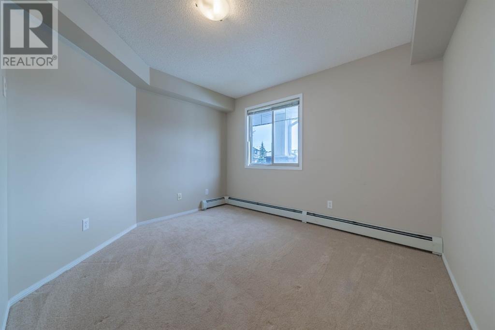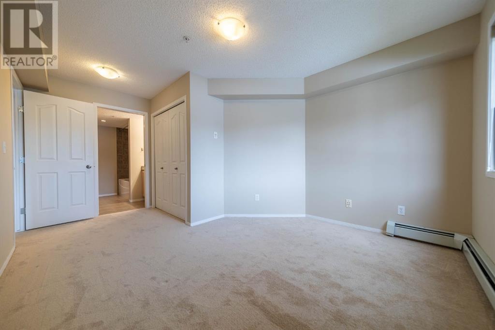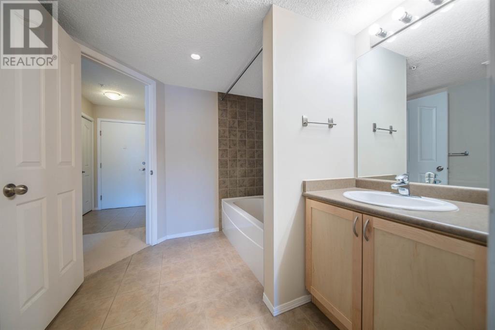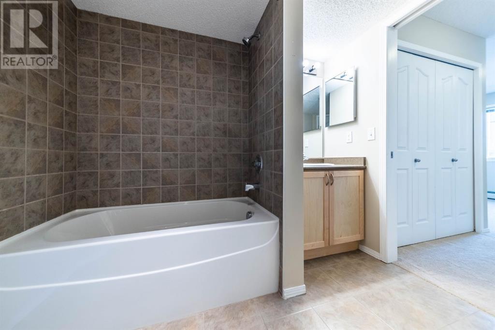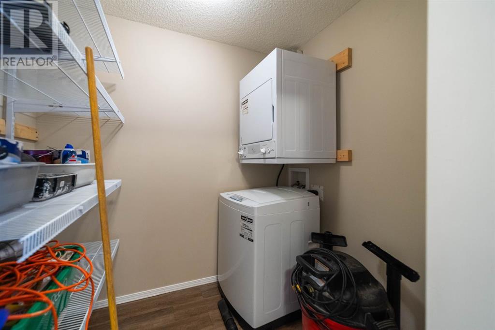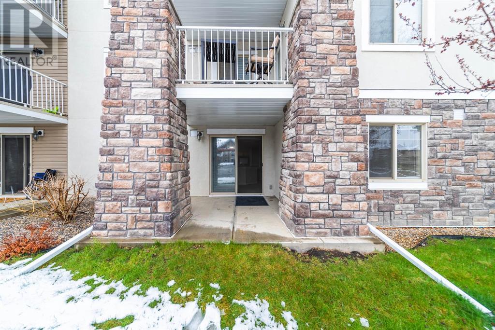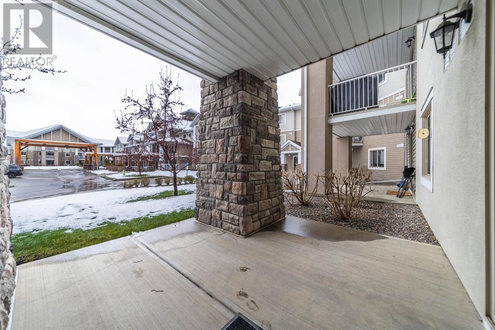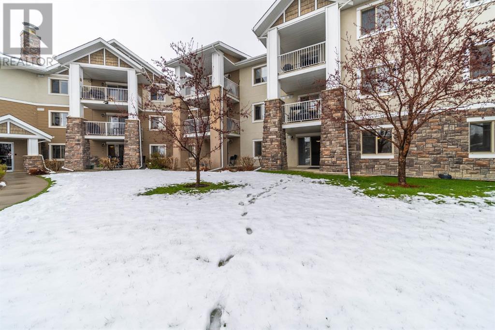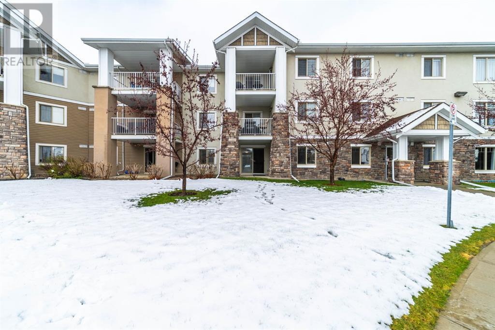Calgary Real Estate Agency
131, 428 Chaparral Ravine View Se Calgary, Alberta T2X 0A5
$325,000Maintenance, Common Area Maintenance, Electricity, Heat, Insurance, Ground Maintenance, Parking, Property Management, Reserve Fund Contributions, Waste Removal, Water
$446.42 Monthly
Maintenance, Common Area Maintenance, Electricity, Heat, Insurance, Ground Maintenance, Parking, Property Management, Reserve Fund Contributions, Waste Removal, Water
$446.42 MonthlyWelcome to this well maintained 45+ building. Your main floor unit faces south and offers 2 bedrooms, 1 full bathroom, newer carpet and in suite laundry. Why rent when you can own for approx. $1875/ month with only 5% down?! Enjoy your kitchen that boasts stainless steel appliances, laminate countertops & extended cabinets. This unit has 1 Titled parking and only one shared wall with a neighbour. The complex hosts a fitness centre, library and a fantastic lounge area to host your guests and meet other owners or renters alike. Don’t forget to relax on your private east facing patio and enjoy the Chaparral lake all summer long! This location is close to parks, playgrounds, schools! Unbelievable pride of ownership, come take a look today. (id:41531)
Property Details
| MLS® Number | A2127993 |
| Property Type | Single Family |
| Community Name | Chaparral |
| Amenities Near By | Park, Playground |
| Community Features | Lake Privileges, Pets Not Allowed, Age Restrictions |
| Features | No Animal Home, No Smoking Home, Parking |
| Parking Space Total | 1 |
| Plan | 0815307 |
Building
| Bathroom Total | 1 |
| Bedrooms Above Ground | 2 |
| Bedrooms Total | 2 |
| Amenities | Exercise Centre, Recreation Centre |
| Appliances | Washer, Refrigerator, Range - Electric, Dishwasher, Dryer, Microwave Range Hood Combo, Window Coverings |
| Constructed Date | 2008 |
| Construction Material | Wood Frame |
| Construction Style Attachment | Attached |
| Cooling Type | None |
| Exterior Finish | Stone, Stucco, Vinyl Siding |
| Fireplace Present | No |
| Flooring Type | Carpeted, Tile |
| Heating Type | Baseboard Heaters |
| Stories Total | 4 |
| Size Interior | 830.81 Sqft |
| Total Finished Area | 830.81 Sqft |
| Type | Apartment |
Land
| Acreage | No |
| Land Amenities | Park, Playground |
| Size Total Text | Unknown |
| Zoning Description | M-1 D75 |
Rooms
| Level | Type | Length | Width | Dimensions |
|---|---|---|---|---|
| Main Level | 4pc Bathroom | 7.75 Ft x 8.25 Ft | ||
| Main Level | Bedroom | 9.50 Ft x 12.00 Ft | ||
| Main Level | Dining Room | 9.00 Ft x 9.75 Ft | ||
| Main Level | Kitchen | 9.00 Ft x 9.25 Ft | ||
| Main Level | Laundry Room | 5.00 Ft x 7.17 Ft | ||
| Main Level | Living Room | 15.58 Ft x 14.42 Ft | ||
| Main Level | Primary Bedroom | 11.25 Ft x 15.50 Ft |
https://www.realtor.ca/real-estate/26854932/131-428-chaparral-ravine-view-se-calgary-chaparral
Interested?
Contact us for more information
