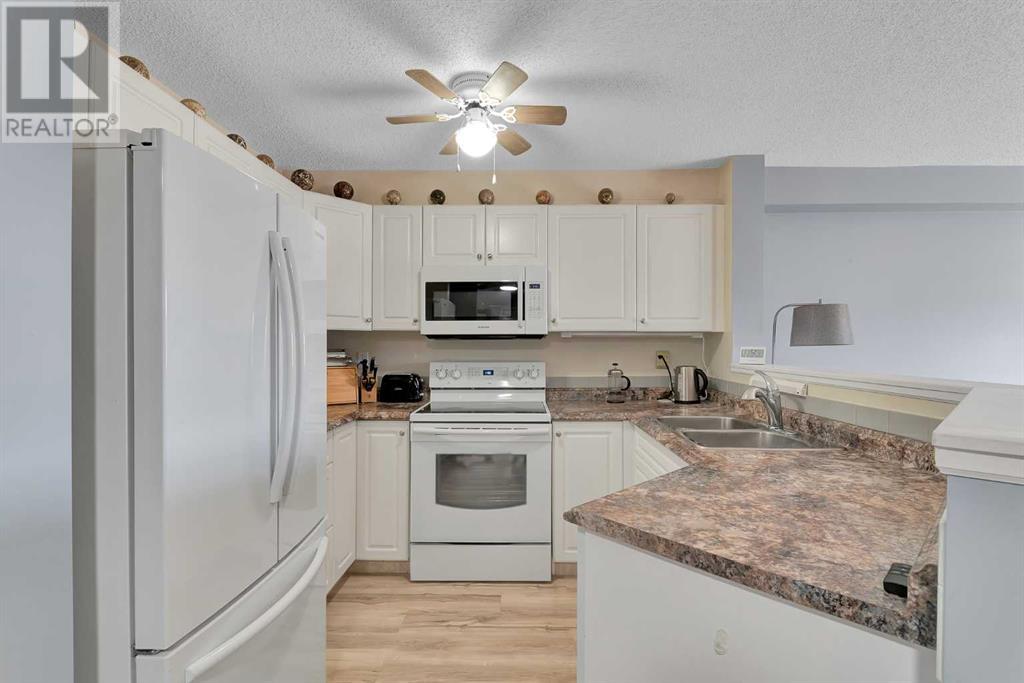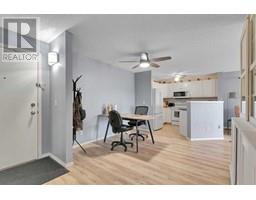Calgary Real Estate Agency
1304, 604 8 Street Sw Airdrie, Alberta T4B 2W4
$259,900Maintenance, Common Area Maintenance, Electricity, Heat, Insurance, Ground Maintenance, Parking, Property Management, Reserve Fund Contributions, Sewer, Waste Removal, Water
$544 Monthly
Maintenance, Common Area Maintenance, Electricity, Heat, Insurance, Ground Maintenance, Parking, Property Management, Reserve Fund Contributions, Sewer, Waste Removal, Water
$544 MonthlyAffordable and move in ready. This sparkling clean 2 bedroom/ 1 bath condo is bright and spacious and perfect for a first time home buyer or downsizer. Located in a picturesque, well run complex with plenty of visitor parking and reasonable condo fees which include everything including electricity! Which most condos don't. The light pours in in the morning but you won't have to worry about hot afternoon sun on your covered balcony. You will love the new easy care laminate floors with no carpet to worry about. No need to paint as the unit has been recently painted and the appliances are relatively new. The assigned parking stall is right out front for easy entry. Complex allows a cat so bring your furry friend. (id:41531)
Property Details
| MLS® Number | A2174090 |
| Property Type | Single Family |
| Community Name | Luxstone |
| Amenities Near By | Park, Shopping |
| Community Features | Pets Allowed With Restrictions |
| Features | Gas Bbq Hookup, Parking |
| Parking Space Total | 1 |
| Plan | 0211278 |
Building
| Bathroom Total | 1 |
| Bedrooms Above Ground | 2 |
| Bedrooms Total | 2 |
| Appliances | Refrigerator, Oven - Electric, Dishwasher, Microwave Range Hood Combo, Washer/dryer Stack-up |
| Constructed Date | 2002 |
| Construction Material | Wood Frame |
| Construction Style Attachment | Attached |
| Cooling Type | None |
| Exterior Finish | Stone, Vinyl Siding |
| Fireplace Present | No |
| Flooring Type | Laminate |
| Heating Fuel | Natural Gas |
| Heating Type | Baseboard Heaters |
| Stories Total | 4 |
| Size Interior | 846 Sqft |
| Total Finished Area | 846 Sqft |
| Type | Apartment |
Land
| Acreage | No |
| Land Amenities | Park, Shopping |
| Size Irregular | 79.00 |
| Size Total | 79 M2|0-4,050 Sqft |
| Size Total Text | 79 M2|0-4,050 Sqft |
| Zoning Description | Dc-7 |
Rooms
| Level | Type | Length | Width | Dimensions |
|---|---|---|---|---|
| Main Level | Living Room | 14.33 Ft x 9.75 Ft | ||
| Main Level | Kitchen | 9.17 Ft x 12.83 Ft | ||
| Main Level | Dining Room | 10.00 Ft x 6.92 Ft | ||
| Main Level | Bedroom | 12.17 Ft x 11.33 Ft | ||
| Main Level | Bedroom | 10.08 Ft x 9.83 Ft | ||
| Main Level | 4pc Bathroom | 8.75 Ft x 4.92 Ft | ||
| Main Level | Laundry Room | 5.17 Ft x 4.08 Ft |
https://www.realtor.ca/real-estate/27559959/1304-604-8-street-sw-airdrie-luxstone
Interested?
Contact us for more information






















































