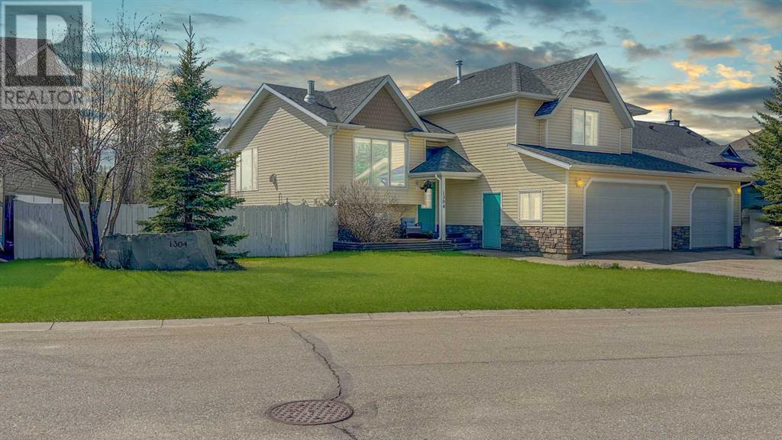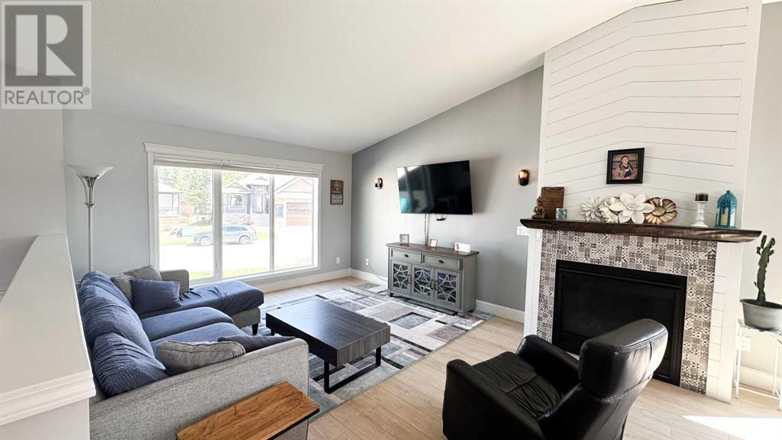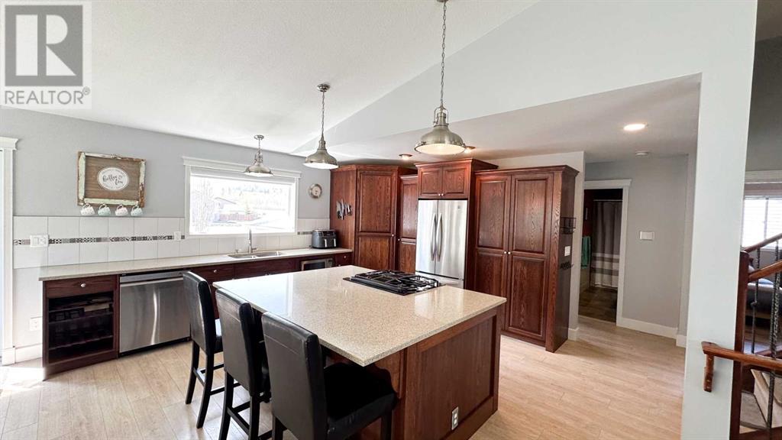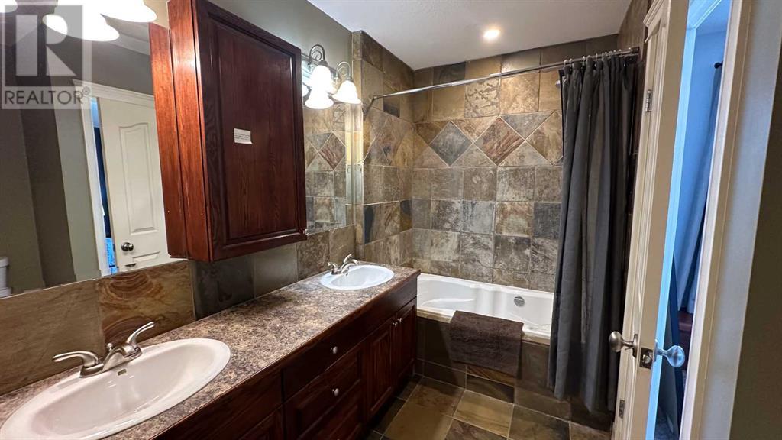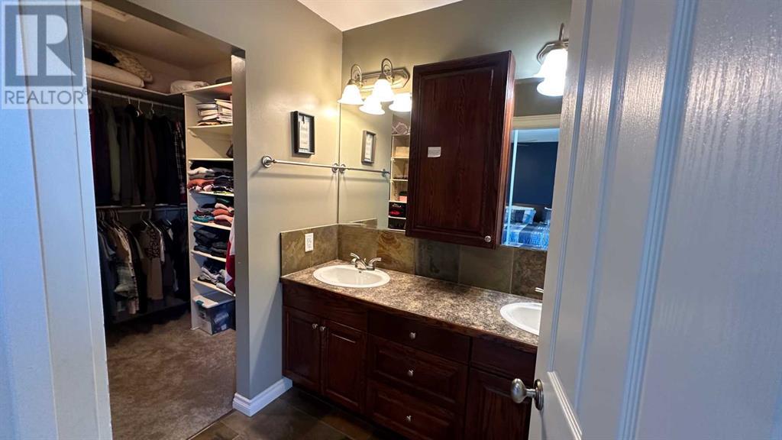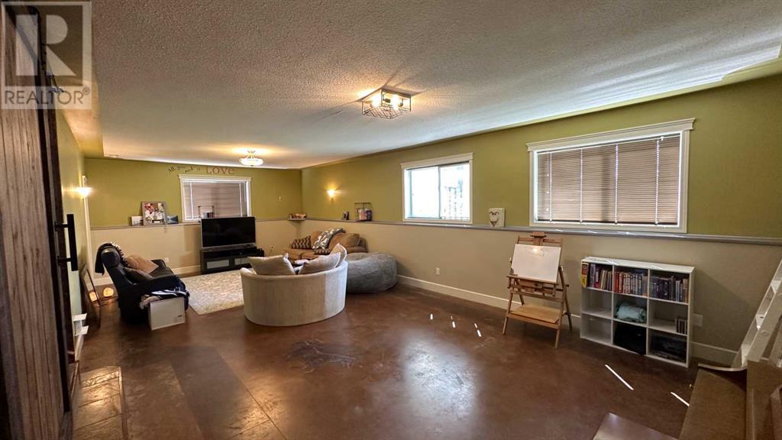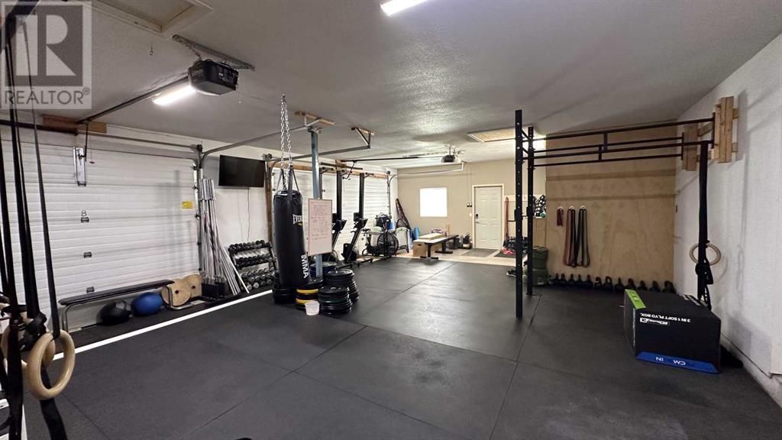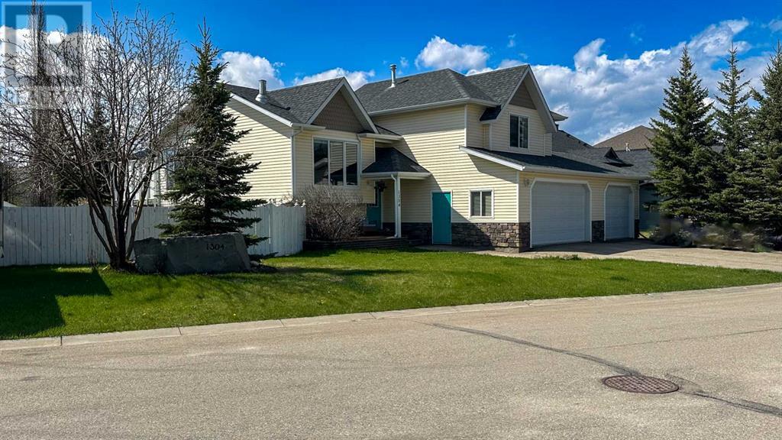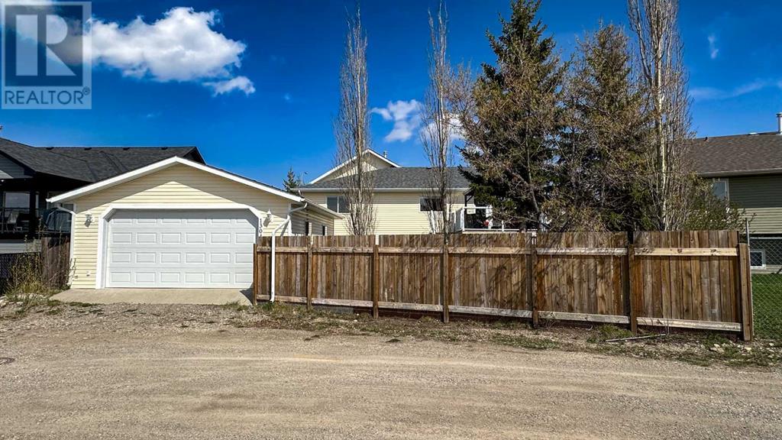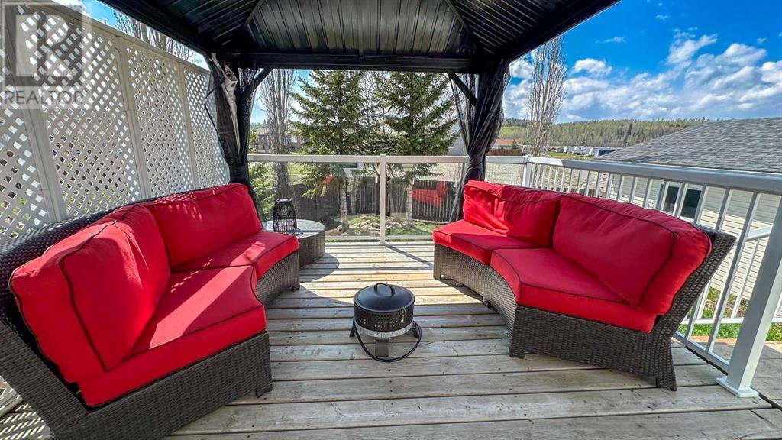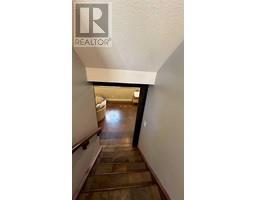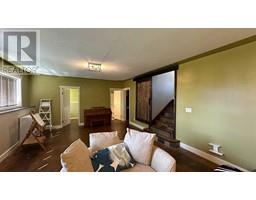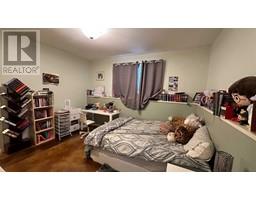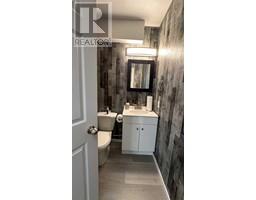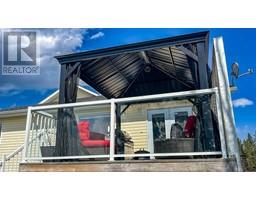4 Bedroom
4 Bathroom
1567.49 sqft
Bi-Level
Fireplace
None
In Floor Heating
Lawn
$569,900
Beautiful family home in great location in the small town of Sundre, where life is nestled in a picturesque neighborhood renowned for proximity to the school, amenities, walking trails and the Red Deer River for walks, fishing, kayaking. This spacious and open planned home has four bedrooms and three and a half bathrooms, All bedrooms are a generous size including a large master ensuite on the upper level, the main living areas have large bright windows which creates a very open and light feel, with its modern and contemporary feel and perfect for those who like to entertain. Covered front porch with room for morning coffee, Full in floor heated throughout, no forced air for those with allergies. The basement consists of a family room, dedicated laundry room and further bedroom and bathroom. A further highlight of this property is its expansive triple garage, providing ample storage space for vehicles and outdoor equipment with a two piece bathroom and the addition of double detached heated garage, perfect for hobbies or man cave (or ladies cave) Outside deck is straight off the dining area and faces west, is perfect for entertaining and watching the beautiful sunsets, large easy to maintain fully fenced yard with back lane access to the additional garage. Plenty of space to park all your vehicles.Sundre is a great community with so much for everyone, Golf, Fishing, Hunting, Camping and Nature, along with amazing hospital and medical care, sports and community clubs. (id:41531)
Property Details
|
MLS® Number
|
A2132332 |
|
Property Type
|
Single Family |
|
Amenities Near By
|
Golf Course, Park, Playground, Recreation Nearby |
|
Community Features
|
Golf Course Development, Fishing |
|
Features
|
Cul-de-sac, Back Lane, No Neighbours Behind, No Smoking Home, Level, Gas Bbq Hookup |
|
Parking Space Total
|
5 |
|
Plan
|
9912954 |
|
Structure
|
Deck |
Building
|
Bathroom Total
|
4 |
|
Bedrooms Above Ground
|
3 |
|
Bedrooms Below Ground
|
1 |
|
Bedrooms Total
|
4 |
|
Appliances
|
Washer, Refrigerator, Range - Gas, Dishwasher, Dryer, Microwave, Oven - Built-in |
|
Architectural Style
|
Bi-level |
|
Basement Development
|
Finished |
|
Basement Type
|
Full (finished) |
|
Constructed Date
|
2002 |
|
Construction Material
|
Wood Frame |
|
Construction Style Attachment
|
Detached |
|
Cooling Type
|
None |
|
Exterior Finish
|
Wood Siding |
|
Fireplace Present
|
Yes |
|
Fireplace Total
|
1 |
|
Flooring Type
|
Hardwood, Laminate, Slate |
|
Foundation Type
|
Poured Concrete |
|
Half Bath Total
|
1 |
|
Heating Fuel
|
Natural Gas |
|
Heating Type
|
In Floor Heating |
|
Size Interior
|
1567.49 Sqft |
|
Total Finished Area
|
1567.49 Sqft |
|
Type
|
House |
Parking
|
Detached Garage
|
2 |
|
Oversize
|
|
|
Attached Garage
|
3 |
Land
|
Acreage
|
No |
|
Fence Type
|
Fence |
|
Land Amenities
|
Golf Course, Park, Playground, Recreation Nearby |
|
Landscape Features
|
Lawn |
|
Size Depth
|
109 M |
|
Size Frontage
|
199 M |
|
Size Irregular
|
8920.00 |
|
Size Total
|
8920 Sqft|7,251 - 10,889 Sqft |
|
Size Total Text
|
8920 Sqft|7,251 - 10,889 Sqft |
|
Zoning Description
|
R1 |
Rooms
| Level |
Type |
Length |
Width |
Dimensions |
|
Basement |
4pc Bathroom |
|
|
6.92 Ft x 4.92 Ft |
|
Basement |
Bedroom |
|
|
12.83 Ft x 10.42 Ft |
|
Basement |
Family Room |
|
|
13.75 Ft x 15.00 Ft |
|
Basement |
Laundry Room |
|
|
7.50 Ft x 9.50 Ft |
|
Main Level |
4pc Bathroom |
|
|
11.00 Ft x 5.00 Ft |
|
Main Level |
2pc Bathroom |
|
|
4.33 Ft x 5.67 Ft |
|
Main Level |
Bedroom |
|
|
12.00 Ft x 9.08 Ft |
|
Main Level |
Bedroom |
|
|
14.58 Ft x 10.17 Ft |
|
Main Level |
Dining Room |
|
|
9.00 Ft x 12.25 Ft |
|
Main Level |
Foyer |
|
|
8.58 Ft x 6.33 Ft |
|
Main Level |
Eat In Kitchen |
|
|
15.33 Ft x 12.17 Ft |
|
Main Level |
Living Room |
|
|
13.33 Ft x 16.92 Ft |
|
Upper Level |
5pc Bathroom |
|
|
8.00 Ft x 9.33 Ft |
|
Upper Level |
Primary Bedroom |
|
|
15.08 Ft x 17.00 Ft |
|
Upper Level |
Other |
|
|
8.08 Ft x 6.25 Ft |
https://www.realtor.ca/real-estate/26901628/1304-2nd-street-sundre
