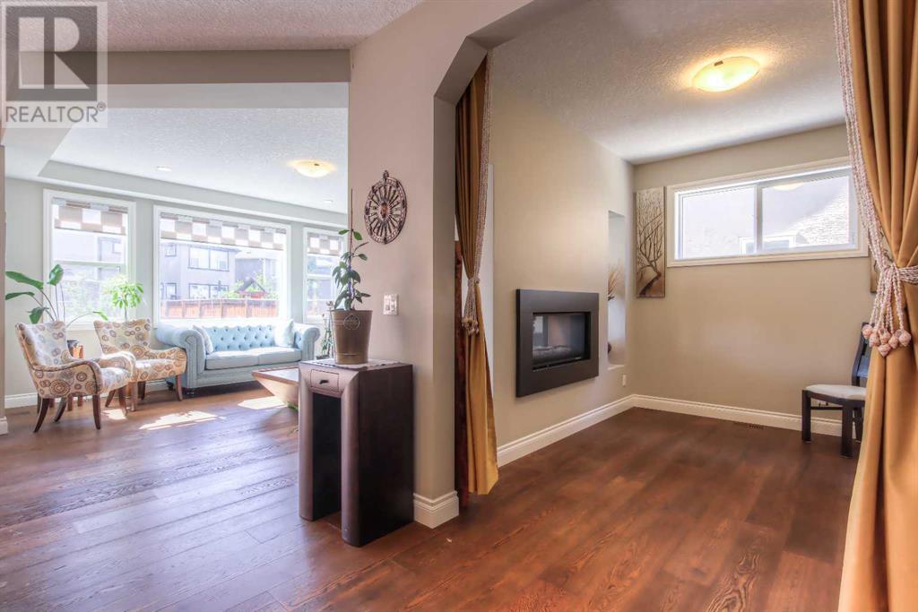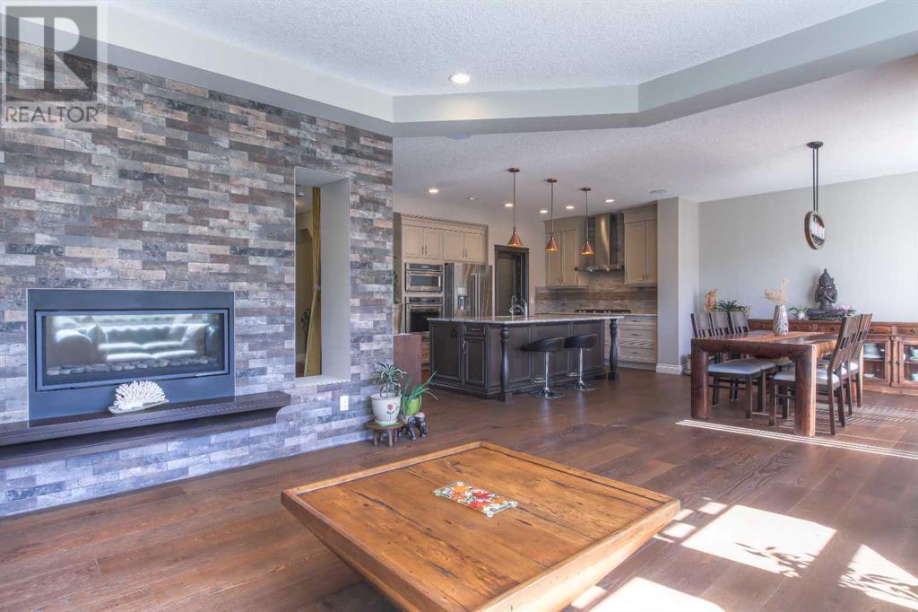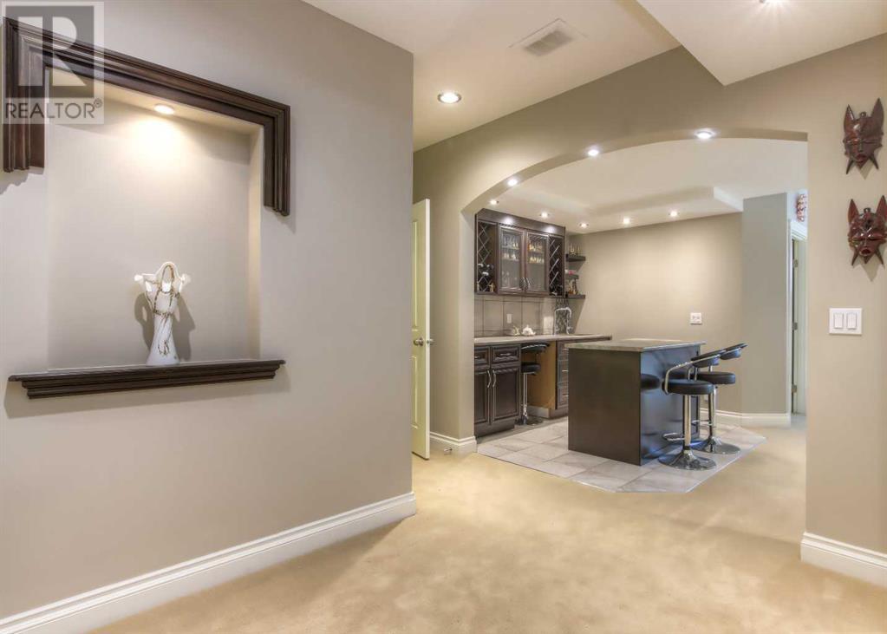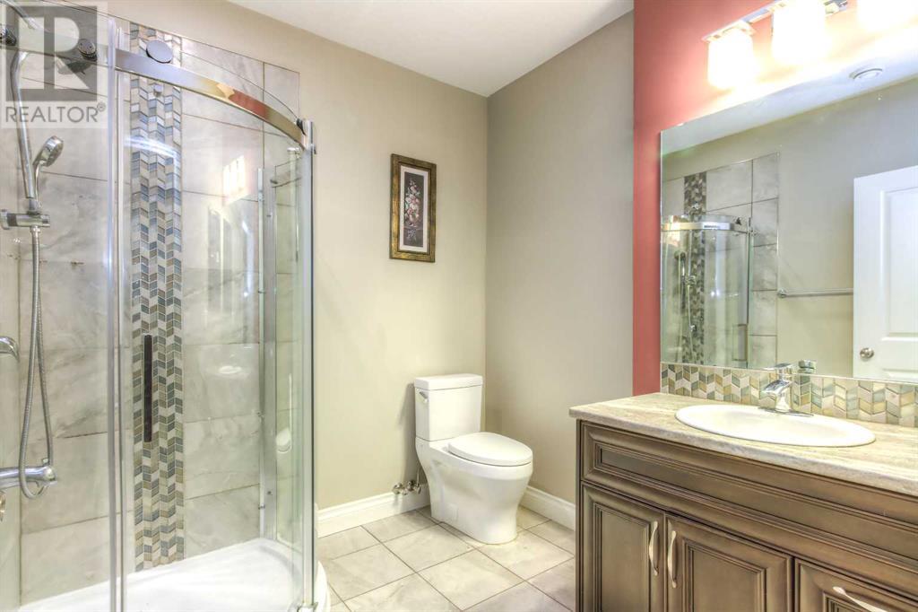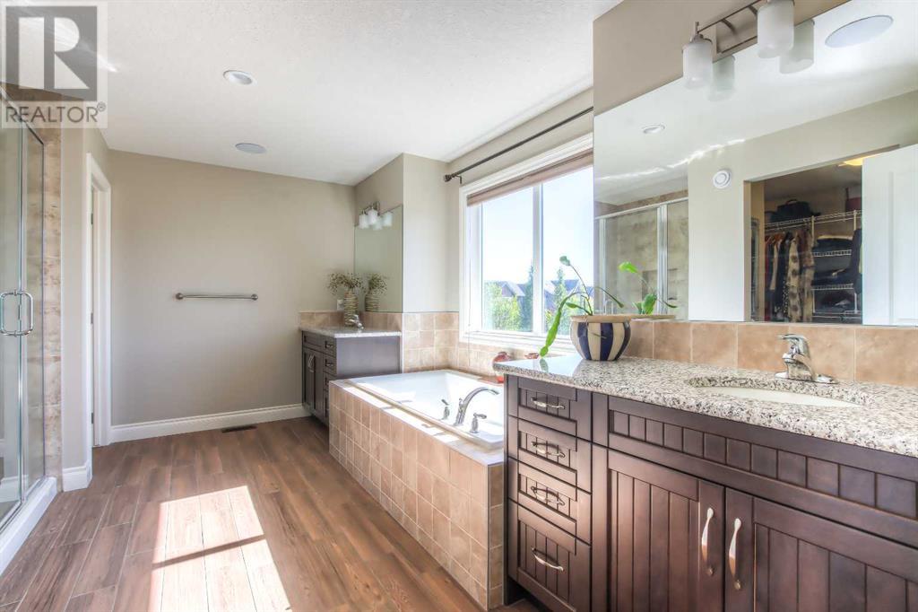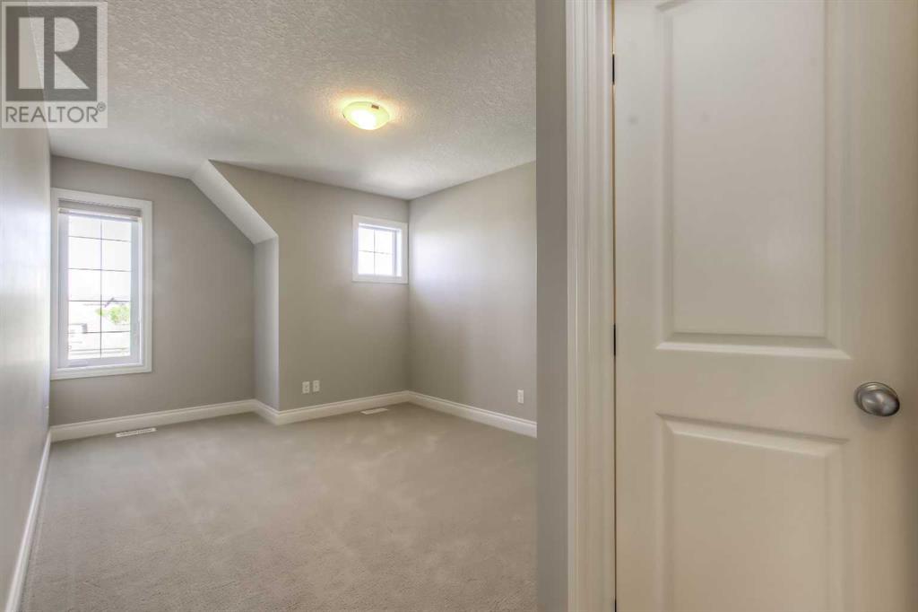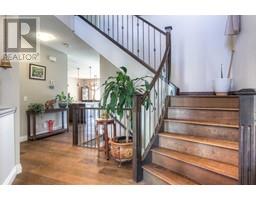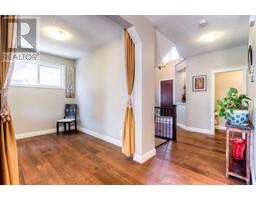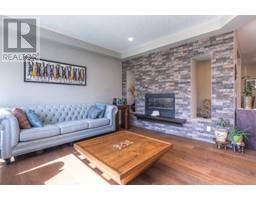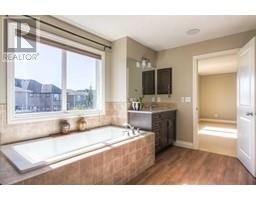4 Bedroom
4 Bathroom
2696 sqft
Fireplace
None
Forced Air
$968,000
Welcome to a beautiful and spacious custom-built home in Mahogany. This home is perfect for a big family or those who love to entertain. Move from a roomy and welcoming entry to a warm kitchen with an oversized island and ample eating area, onto a family room with large windows and a two-way gas fireplace. This home exudes style and comfort. The upper level includes three generously sized bedrooms and an additional cozy living space. The lower level is professionally developed offering another living space, a three piece bath, a fourth bedroom, a fully-equipped bar, and additional storage. Quality finishing throughout and lots of extras. The back yard is large, fully fenced and landscaped. Mahogany is an ideal family neighborhood with many pathways, a residents only beach, residents centre, and community schools + a main street with all amenities. (id:41531)
Property Details
|
MLS® Number
|
A2163858 |
|
Property Type
|
Single Family |
|
Community Name
|
Mahogany |
|
Amenities Near By
|
Park, Playground, Schools, Shopping, Water Nearby |
|
Community Features
|
Lake Privileges |
|
Features
|
Parking |
|
Parking Space Total
|
4 |
|
Plan
|
1413477 |
|
Structure
|
Deck |
Building
|
Bathroom Total
|
4 |
|
Bedrooms Above Ground
|
3 |
|
Bedrooms Below Ground
|
1 |
|
Bedrooms Total
|
4 |
|
Amenities
|
Party Room, Recreation Centre |
|
Appliances
|
Washer, Refrigerator, Gas Stove(s), Dishwasher, Oven, Dryer, Microwave, Window Coverings, Garage Door Opener |
|
Basement Development
|
Finished |
|
Basement Type
|
Full (finished) |
|
Constructed Date
|
2016 |
|
Construction Material
|
Wood Frame |
|
Construction Style Attachment
|
Detached |
|
Cooling Type
|
None |
|
Exterior Finish
|
Stone, Stucco |
|
Fireplace Present
|
Yes |
|
Fireplace Total
|
1 |
|
Flooring Type
|
Carpeted, Hardwood |
|
Foundation Type
|
Poured Concrete |
|
Half Bath Total
|
1 |
|
Heating Fuel
|
Natural Gas |
|
Heating Type
|
Forced Air |
|
Stories Total
|
2 |
|
Size Interior
|
2696 Sqft |
|
Total Finished Area
|
2696 Sqft |
|
Type
|
House |
Parking
Land
|
Acreage
|
No |
|
Fence Type
|
Fence |
|
Land Amenities
|
Park, Playground, Schools, Shopping, Water Nearby |
|
Size Depth
|
46.64 M |
|
Size Frontage
|
12.8 M |
|
Size Irregular
|
530.00 |
|
Size Total
|
530 M2|4,051 - 7,250 Sqft |
|
Size Total Text
|
530 M2|4,051 - 7,250 Sqft |
|
Zoning Description
|
R-1 |
Rooms
| Level |
Type |
Length |
Width |
Dimensions |
|
Second Level |
Primary Bedroom |
|
|
15.75 Ft x 14.67 Ft |
|
Second Level |
5pc Bathroom |
|
|
14.58 Ft x 14.50 Ft |
|
Second Level |
Family Room |
|
|
19.83 Ft x 18.50 Ft |
|
Second Level |
Laundry Room |
|
|
11.00 Ft x 6.08 Ft |
|
Second Level |
4pc Bathroom |
|
|
10.42 Ft x 5.17 Ft |
|
Second Level |
Bedroom |
|
|
10.17 Ft x 18.75 Ft |
|
Second Level |
Bedroom |
|
|
10.17 Ft x 14.00 Ft |
|
Lower Level |
3pc Bathroom |
|
|
7.58 Ft x 7.50 Ft |
|
Lower Level |
Bedroom |
|
|
14.50 Ft x 11.58 Ft |
|
Lower Level |
Recreational, Games Room |
|
|
15.75 Ft x 23.75 Ft |
|
Lower Level |
Storage |
|
|
9.50 Ft x 4.67 Ft |
|
Main Level |
Foyer |
|
|
8.42 Ft x 10.67 Ft |
|
Main Level |
2pc Bathroom |
|
|
7.08 Ft x 3.00 Ft |
|
Main Level |
Kitchen |
|
|
14.67 Ft x 11.58 Ft |
|
Main Level |
Dining Room |
|
|
14.67 Ft x 12.08 Ft |
|
Main Level |
Living Room |
|
|
16.17 Ft x 15.17 Ft |
|
Main Level |
Office |
|
|
10.92 Ft x 9.17 Ft |
|
Main Level |
Other |
|
|
14.08 Ft x 9.42 Ft |
https://www.realtor.ca/real-estate/27383796/13-marquis-view-se-calgary-mahogany
















