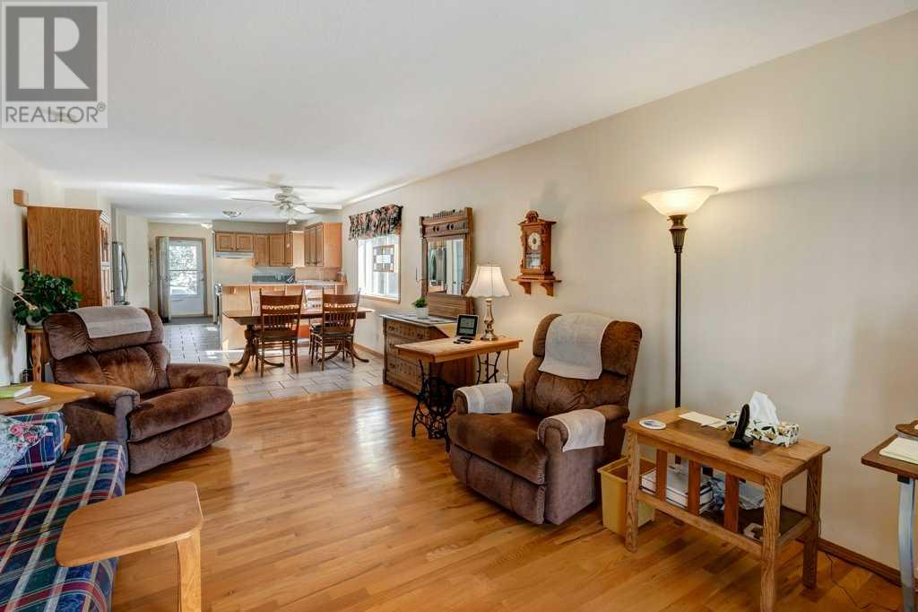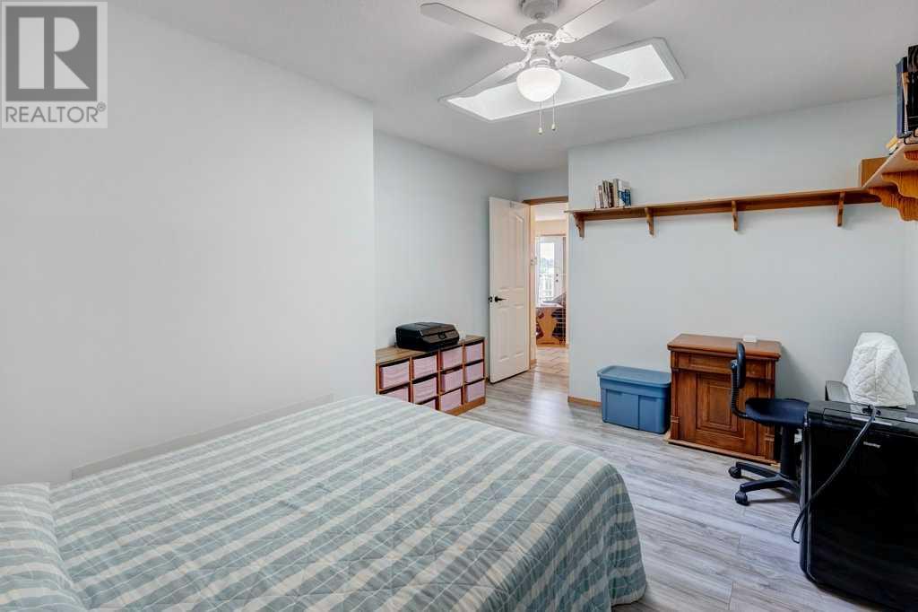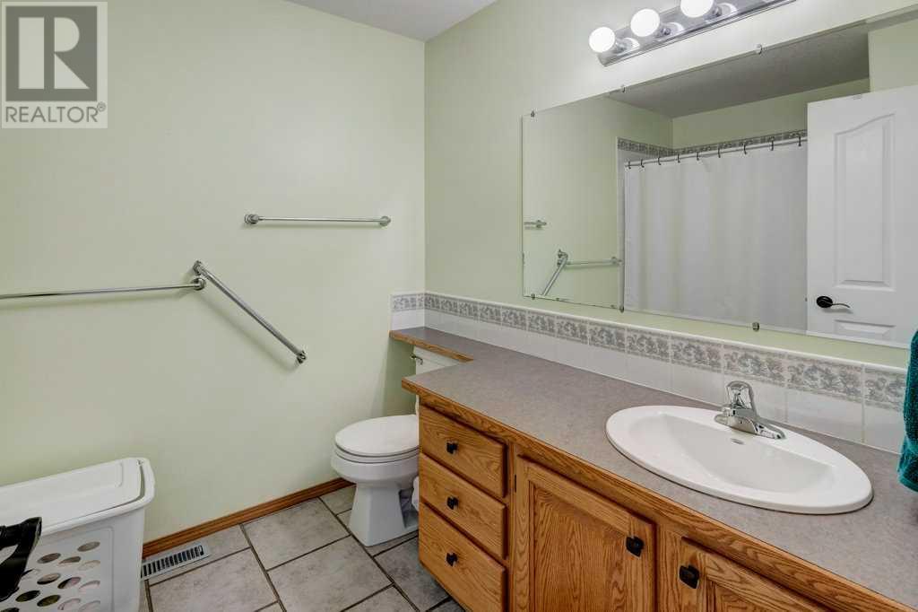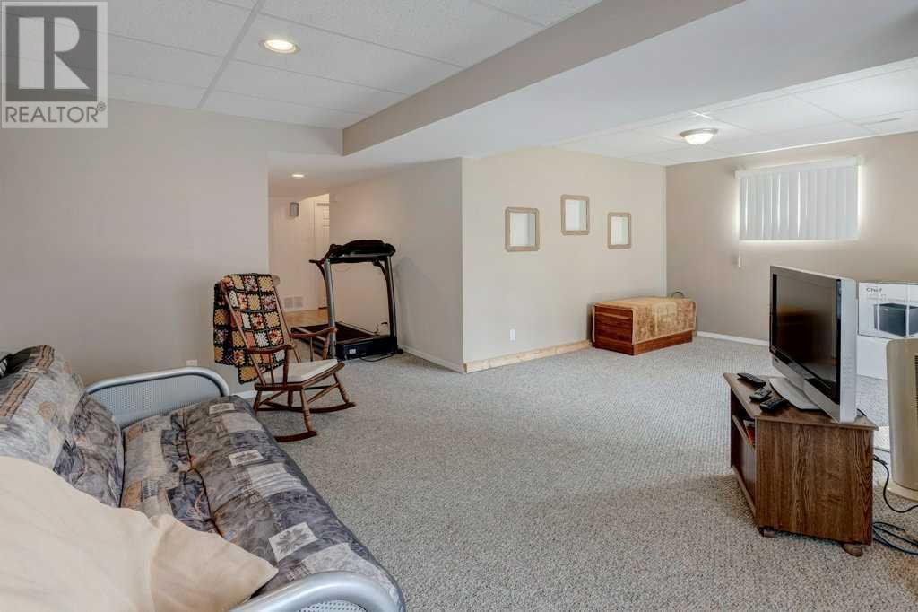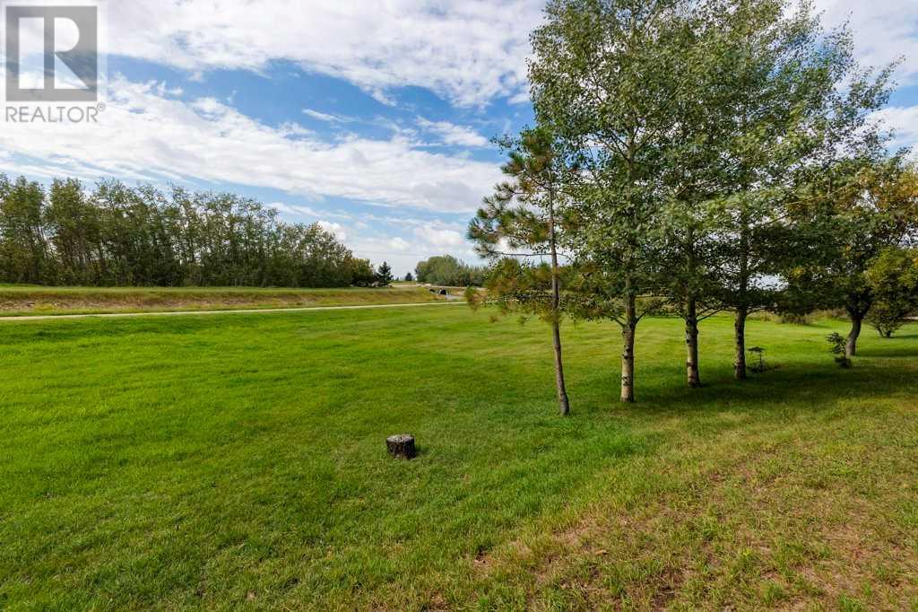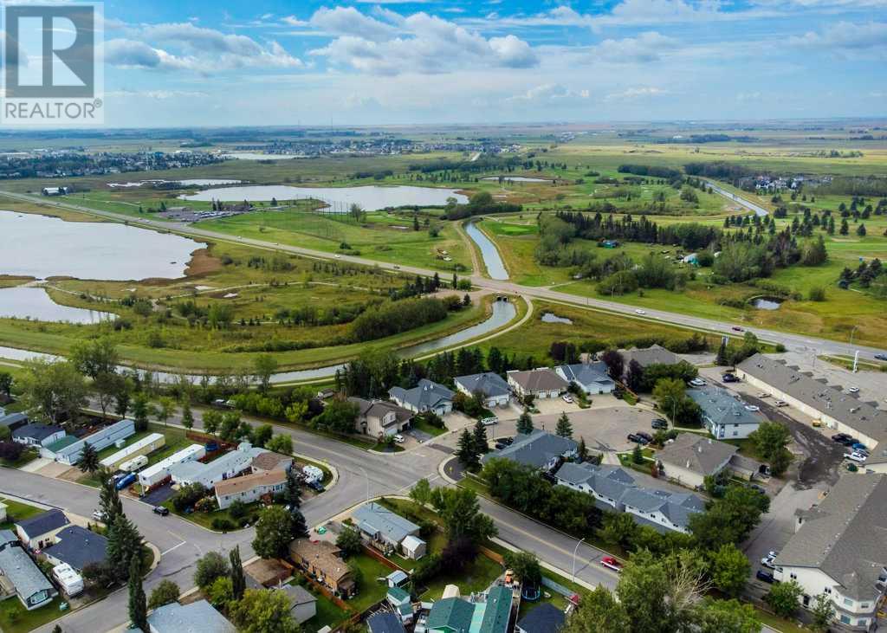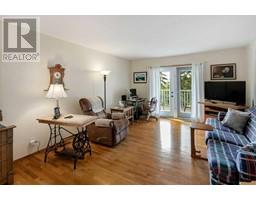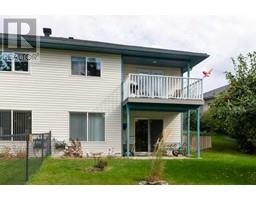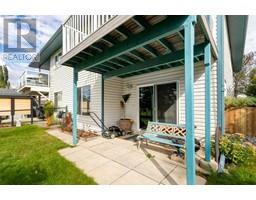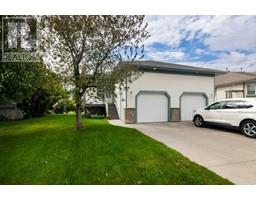2 Bedroom
2 Bathroom
1049.36 sqft
Bungalow
None
Forced Air
Lawn
$409,900
Location, location, location! This lovely, super clean, fully finished, walk-out bungalow is found on a quiet cul-de-sac at the perfect location - backing onto the canal and Gray's Park. Here you will have your own access to all the walking/biking trails in Strathmore plus the wonderful wildlife that the area enjoys. Entering the front door, you are welcomed by a open floor plan drenched in natural light. The kitchen, dining area, living room and main level master bedroom plus a den and 4 piece bathroom are found on this level. On the lower walk-out level, a second bedroom, 4 piece bathroom, laundry and family room are found. If you love handy work, then a fantastic workshop area is also set up for you to putter. Note - this room could also be developed into another bedroom if needed. The yards are gorgeous with several trees, bushes and a just enough fruit trees to bloom in spring and provide a harvest in the fall. A single attached garage keeps your vehicle sheltered from the natural elements. This one owner home has been well maintained and lovingly cared for. Call your awesome Realtor today to book a showing! (id:41531)
Property Details
|
MLS® Number
|
A2165915 |
|
Property Type
|
Single Family |
|
Community Name
|
Crystal Ridge |
|
Amenities Near By
|
Golf Course, Park, Schools, Shopping |
|
Community Features
|
Golf Course Development |
|
Features
|
Cul-de-sac, No Animal Home, No Smoking Home |
|
Parking Space Total
|
2 |
|
Plan
|
9911193 |
|
Structure
|
Deck |
Building
|
Bathroom Total
|
2 |
|
Bedrooms Above Ground
|
1 |
|
Bedrooms Below Ground
|
1 |
|
Bedrooms Total
|
2 |
|
Appliances
|
Washer, Refrigerator, Dishwasher, Stove, Dryer |
|
Architectural Style
|
Bungalow |
|
Basement Development
|
Finished |
|
Basement Features
|
Walk Out |
|
Basement Type
|
Full (finished) |
|
Constructed Date
|
1999 |
|
Construction Material
|
Wood Frame |
|
Construction Style Attachment
|
Semi-detached |
|
Cooling Type
|
None |
|
Exterior Finish
|
Brick, Vinyl Siding |
|
Fireplace Present
|
No |
|
Flooring Type
|
Carpeted, Ceramic Tile, Hardwood |
|
Foundation Type
|
Poured Concrete |
|
Heating Type
|
Forced Air |
|
Stories Total
|
1 |
|
Size Interior
|
1049.36 Sqft |
|
Total Finished Area
|
1049.36 Sqft |
|
Type
|
Duplex |
Parking
Land
|
Acreage
|
No |
|
Fence Type
|
Fence |
|
Land Amenities
|
Golf Course, Park, Schools, Shopping |
|
Landscape Features
|
Lawn |
|
Size Frontage
|
8.52 M |
|
Size Irregular
|
522.00 |
|
Size Total
|
522 M2|4,051 - 7,250 Sqft |
|
Size Total Text
|
522 M2|4,051 - 7,250 Sqft |
|
Zoning Description
|
R2 |
Rooms
| Level |
Type |
Length |
Width |
Dimensions |
|
Lower Level |
4pc Bathroom |
|
|
4.92 Ft x 8.58 Ft |
|
Lower Level |
Bedroom |
|
|
10.58 Ft x 9.83 Ft |
|
Lower Level |
Recreational, Games Room |
|
|
21.50 Ft x 23.25 Ft |
|
Lower Level |
Storage |
|
|
10.25 Ft x 17.67 Ft |
|
Lower Level |
Furnace |
|
|
7.50 Ft x 8.83 Ft |
|
Main Level |
4pc Bathroom |
|
|
6.75 Ft x 8.75 Ft |
|
Main Level |
Den |
|
|
10.33 Ft x 16.42 Ft |
|
Main Level |
Dining Room |
|
|
11.75 Ft x 10.33 Ft |
|
Main Level |
Kitchen |
|
|
13.17 Ft x 12.75 Ft |
|
Main Level |
Living Room |
|
|
11.83 Ft x 17.17 Ft |
|
Main Level |
Primary Bedroom |
|
|
10.25 Ft x 15.75 Ft |
https://www.realtor.ca/real-estate/27549484/13-crystal-ridge-cove-strathmore-crystal-ridge











