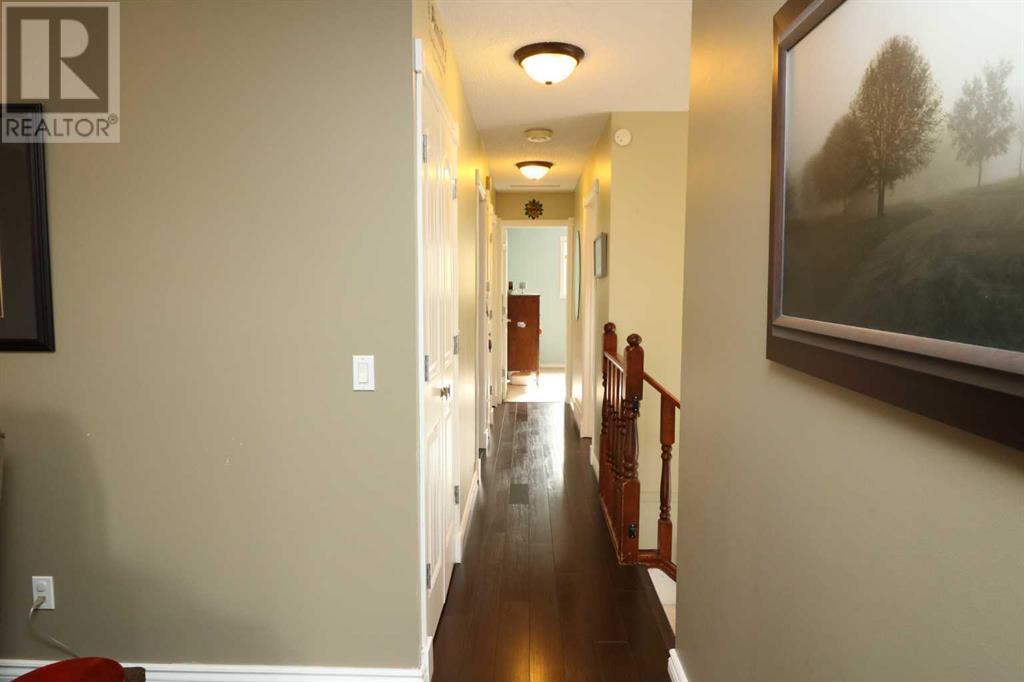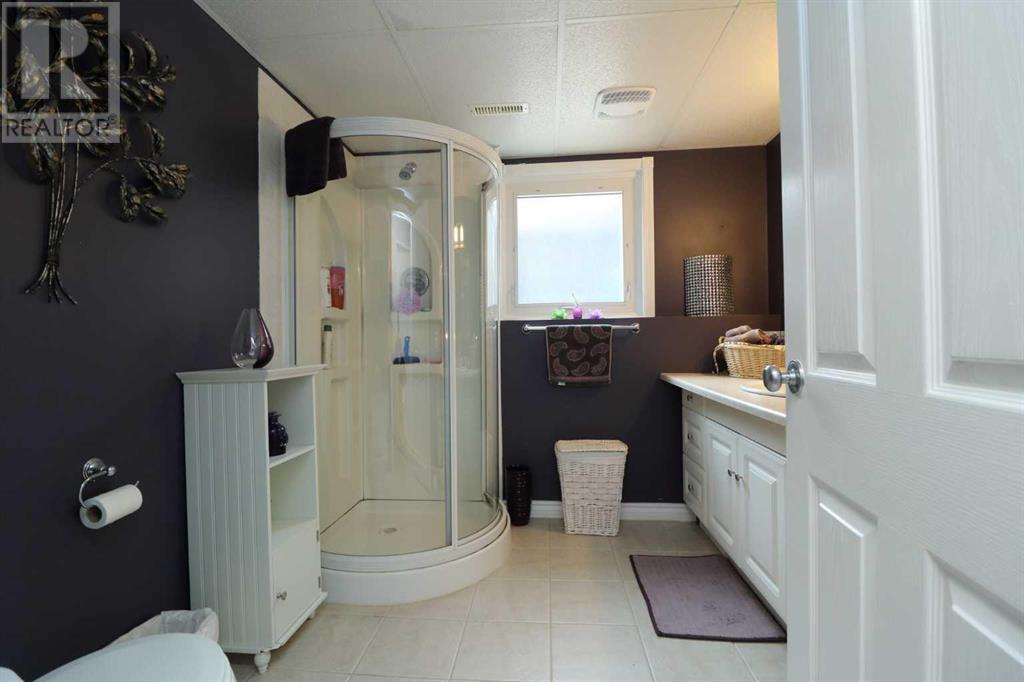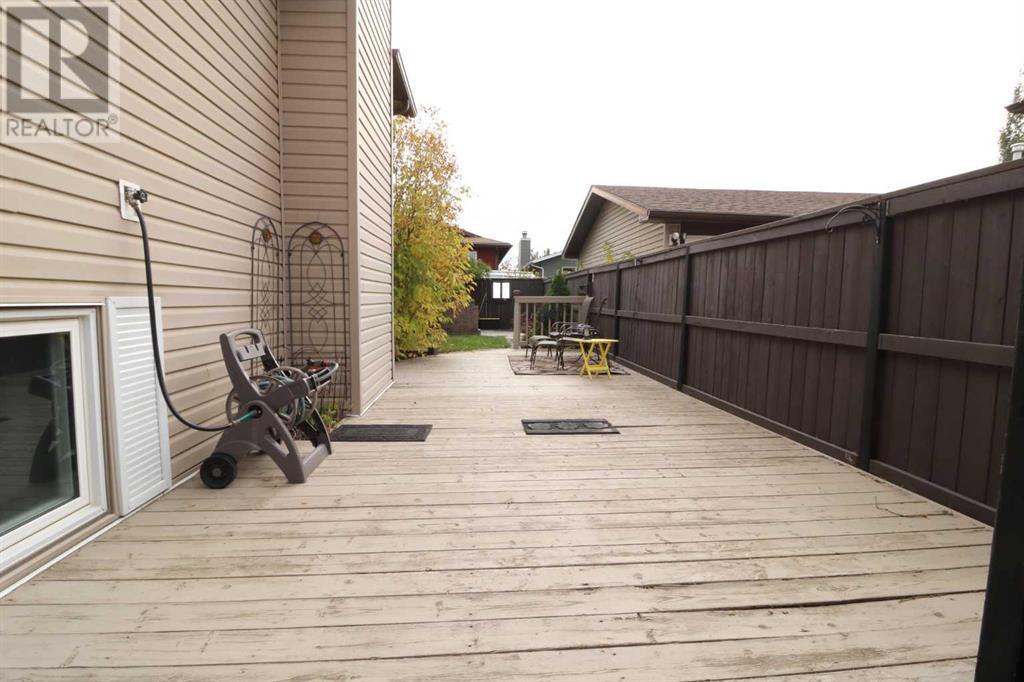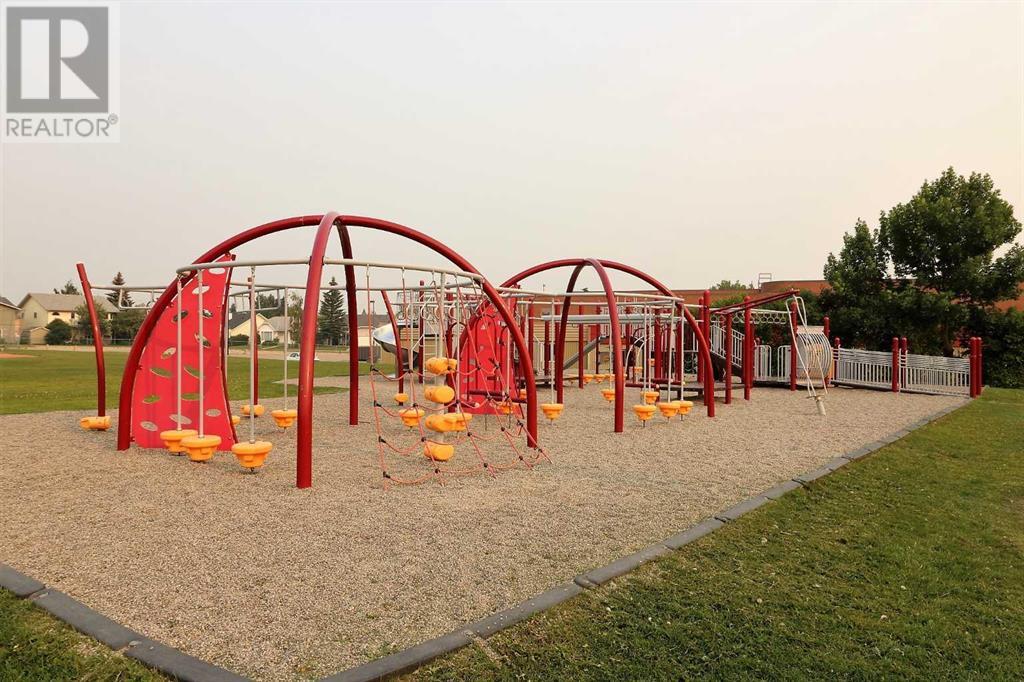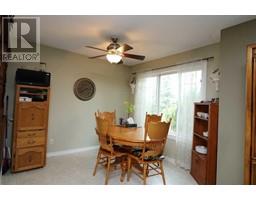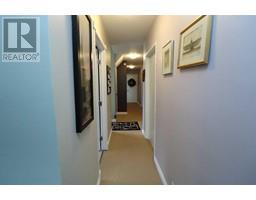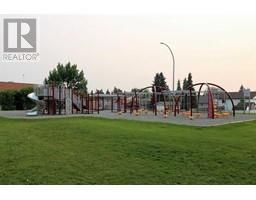Calgary Real Estate Agency
13 Big Springs Drive Se Airdrie, Alberta T4A 1N6
4 Bedroom
2 Bathroom
1155 sqft
Bi-Level
Fireplace
None
Forced Air
Fruit Trees, Landscaped
$479,900
Check out the backyard on this one folks. Cozy Bilevel with 3 + 1 Bedrooms plus Den/Office & 2 full bathrooms .Many upgrades include Paint, flooring, bathroom, windows and newer furnace. This well-maintained home is just waiting for your personal touch. Close to all levels of schooling, shopping and Genesis Centre. The backyard is waiting for you to have those family gatherings, BBq's or just sit in the quiet comfort of the foliage. (id:41531)
Property Details
| MLS® Number | A2173627 |
| Property Type | Single Family |
| Community Name | Big Springs |
| Amenities Near By | Playground |
| Features | Treed, No Smoking Home, Level |
| Parking Space Total | 2 |
| Plan | 7911031 |
| Structure | Deck |
Building
| Bathroom Total | 2 |
| Bedrooms Above Ground | 3 |
| Bedrooms Below Ground | 1 |
| Bedrooms Total | 4 |
| Appliances | Washer, Refrigerator, Dishwasher, Stove, Dryer, Window Coverings |
| Architectural Style | Bi-level |
| Basement Development | Finished |
| Basement Type | Full (finished) |
| Constructed Date | 1980 |
| Construction Material | Wood Frame |
| Construction Style Attachment | Detached |
| Cooling Type | None |
| Exterior Finish | Brick, Vinyl Siding |
| Fireplace Present | Yes |
| Fireplace Total | 1 |
| Flooring Type | Carpeted, Ceramic Tile, Laminate |
| Foundation Type | Poured Concrete |
| Heating Fuel | Natural Gas |
| Heating Type | Forced Air |
| Size Interior | 1155 Sqft |
| Total Finished Area | 1155 Sqft |
| Type | House |
| Utility Water | Municipal Water |
Parking
| Parking Pad |
Land
| Acreage | No |
| Fence Type | Fence |
| Land Amenities | Playground |
| Landscape Features | Fruit Trees, Landscaped |
| Size Frontage | 13 M |
| Size Irregular | 399.50 |
| Size Total | 399.5 M2|4,051 - 7,250 Sqft |
| Size Total Text | 399.5 M2|4,051 - 7,250 Sqft |
| Zoning Description | R1 |
Rooms
| Level | Type | Length | Width | Dimensions |
|---|---|---|---|---|
| Lower Level | Bedroom | 3.66 M x 2.39 M | ||
| Lower Level | Office | 3.17 M x 2.39 M | ||
| Lower Level | Laundry Room | 3.00 M x 4.60 M | ||
| Lower Level | 3pc Bathroom | Measurements not available | ||
| Main Level | Kitchen | 2.69 M x 2.29 M | ||
| Main Level | Dining Room | 2.74 M x 2.95 M | ||
| Main Level | Living Room | 4.70 M x 4.83 M | ||
| Main Level | Primary Bedroom | 4.37 M x 3.76 M | ||
| Main Level | Bedroom | 3.38 M x 3.10 M | ||
| Main Level | Bedroom | 3.68 M x 3.10 M | ||
| Main Level | 4pc Bathroom | Measurements not available |
https://www.realtor.ca/real-estate/27555622/13-big-springs-drive-se-airdrie-big-springs
Interested?
Contact us for more information











